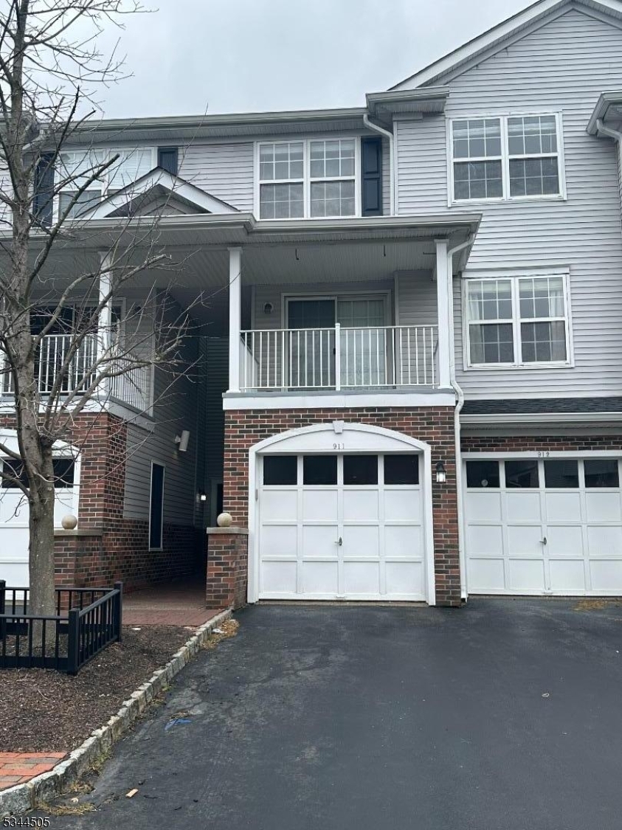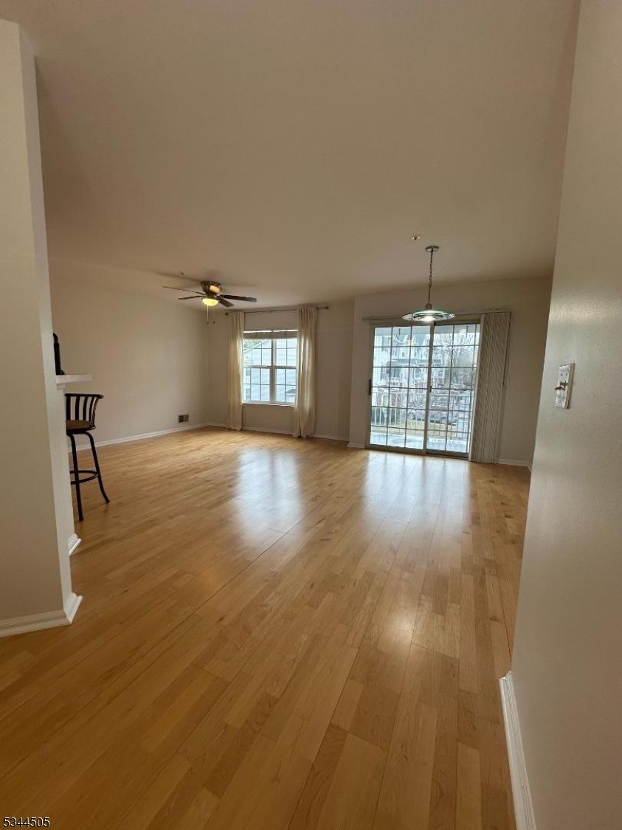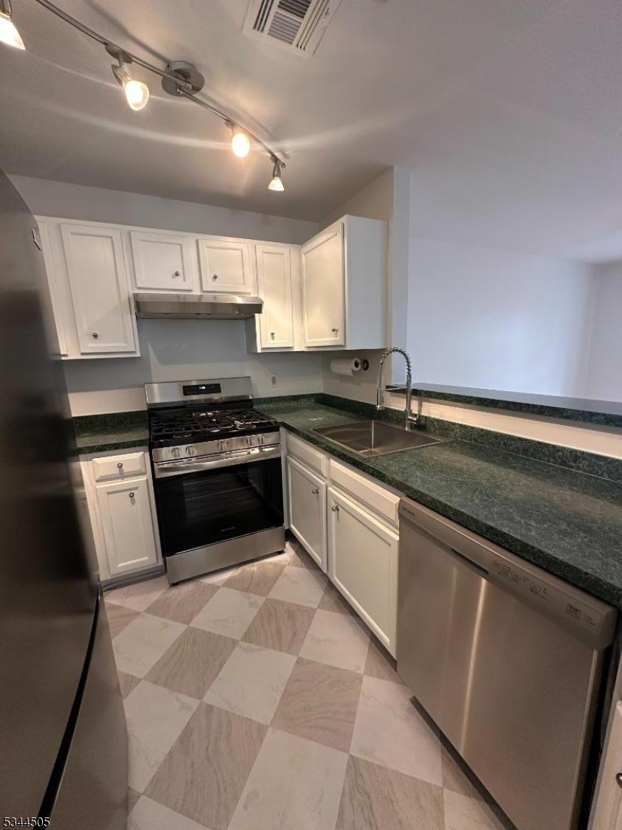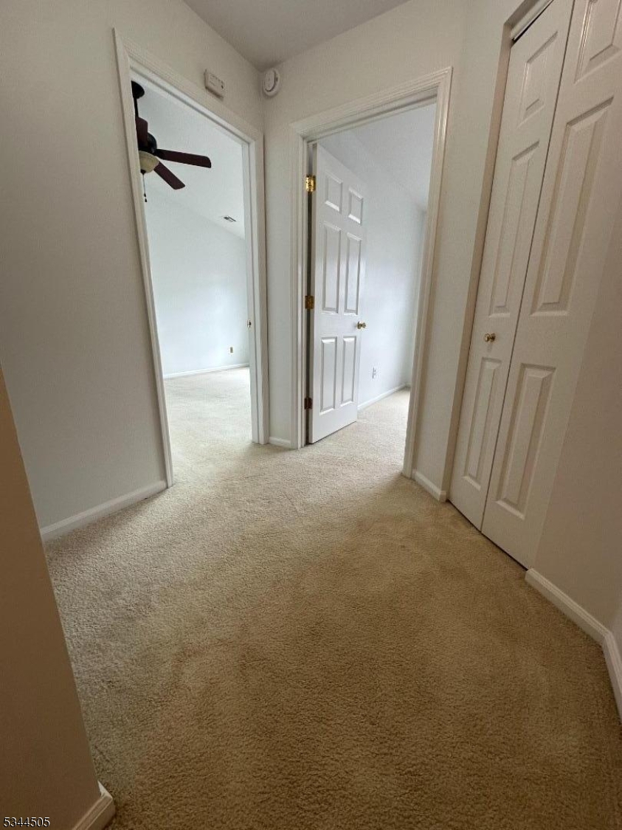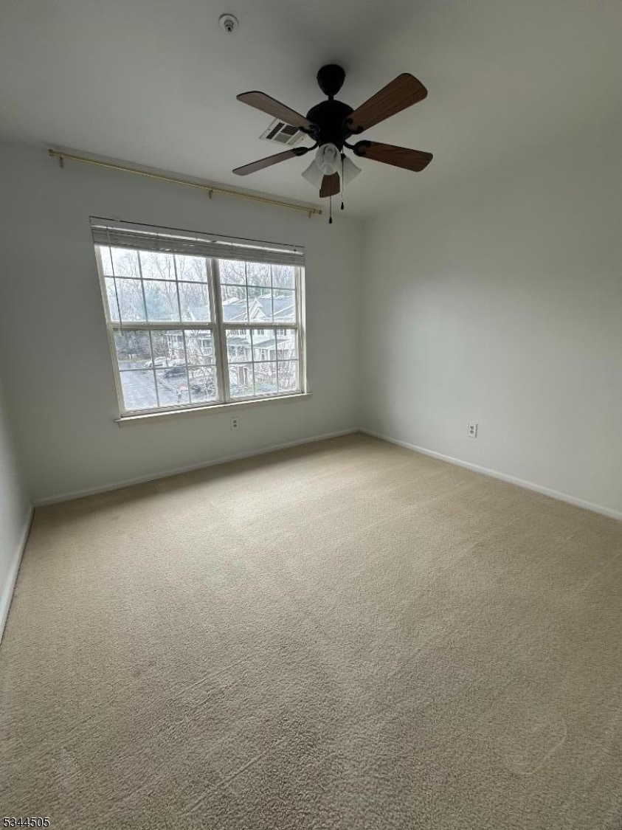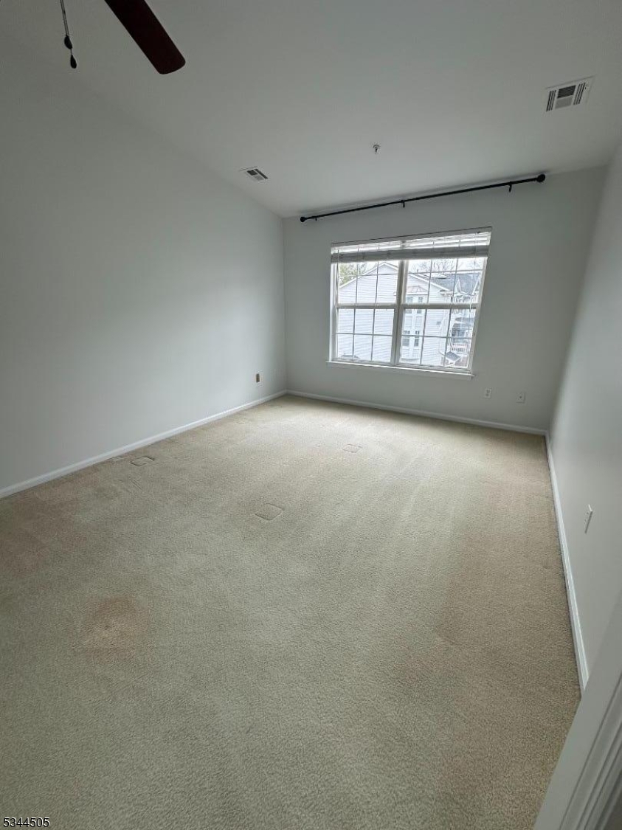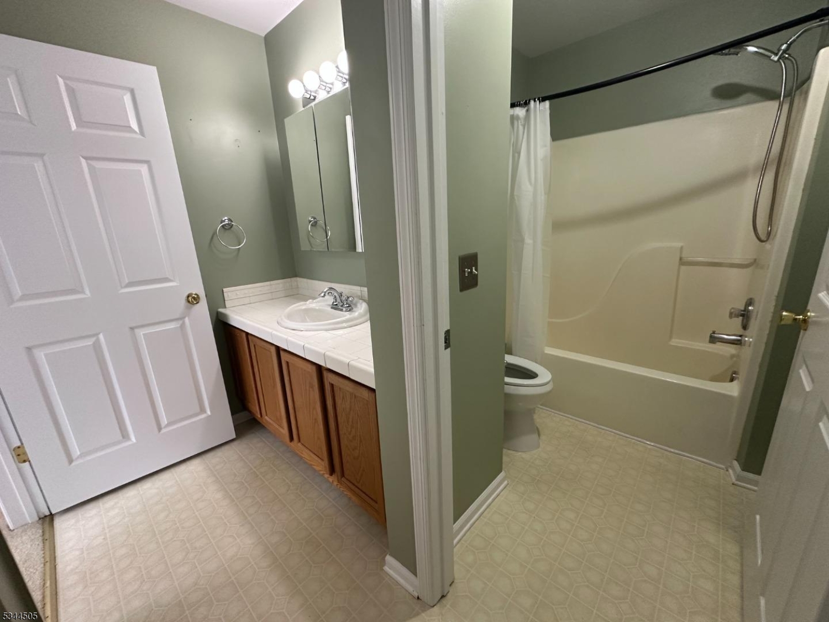911 Hawley Court | Denville Twp.
This freshly updated two-bedroom, 1.5-bathroom rental offers bright and modern living space! The newly renovated kitchen features brand new appliances, ample cabinetry and a convenient breakfast bar that opens to the living and dining areas perfect for entertaining! Sliding doors lead to a covered balcony, ideal for outdoor relaxation. A powder room is conveniently located on the main level. Upstairs, you'll find two bedrooms and a spacious bathroom, along with a laundry closet equipped with a full-size washer and dryer. The primary bedroom boasts a cathedral ceiling with a skylight, plus two closets; one walk-in closets for ample storage. The second bedroom is bright and features a double closet. The ground floor offers entry from a covered alcove and direct access to the garage. Community amenities include a playground and pool perfect for summer days! With easy access to Manhattan via the train line and a lively downtown, Denville is an ideal location. This move-in-ready townhome is a must-see! GSMLS 3951435
Directions to property: Rt. 46 to Franklin Road to Right on Palmer Rd to Left on Cunningham Dr Left on Buckland Left on Hawl
