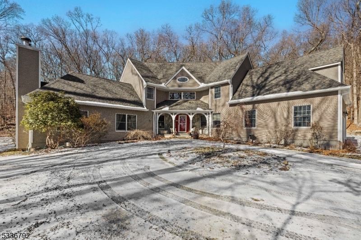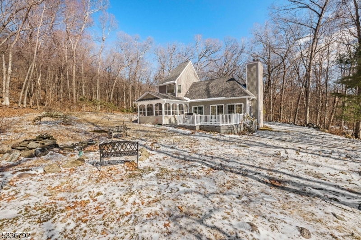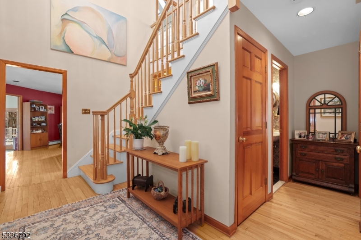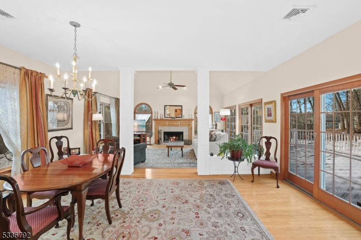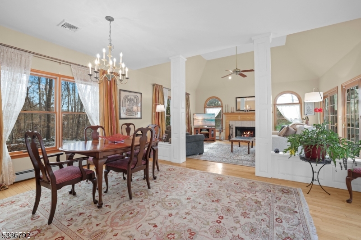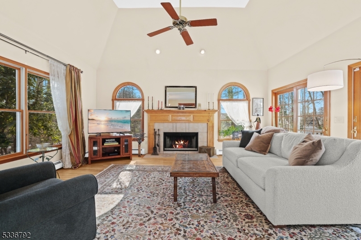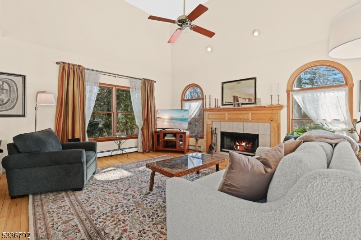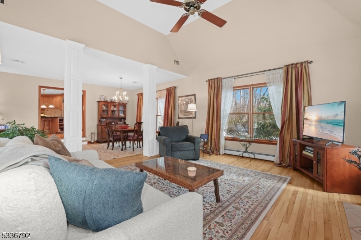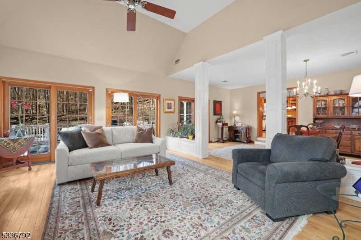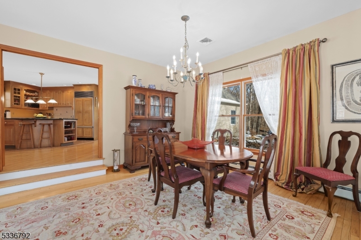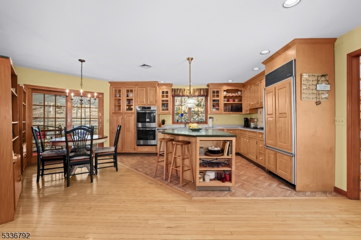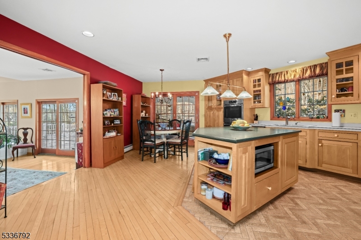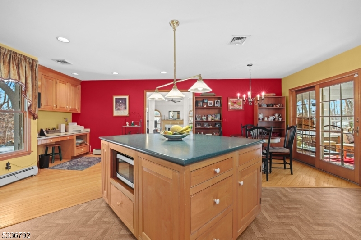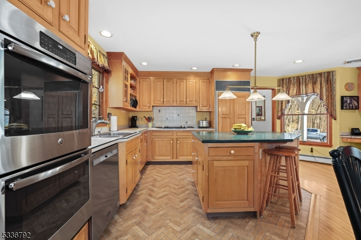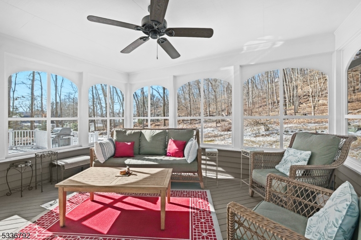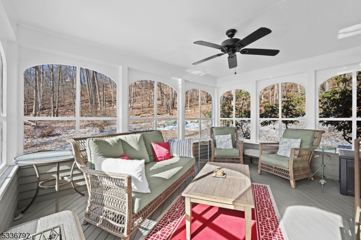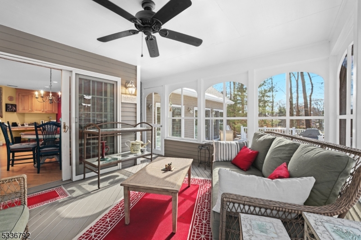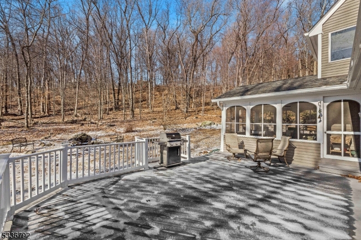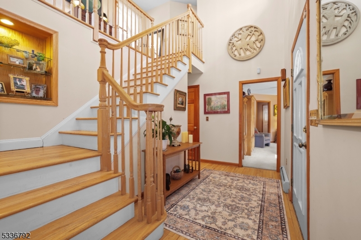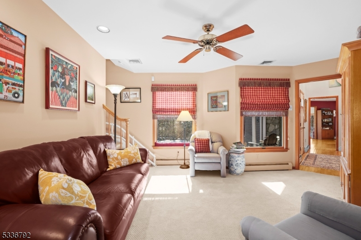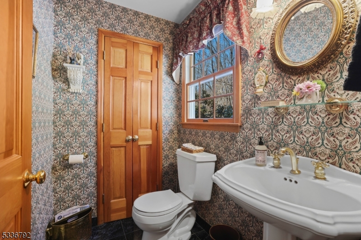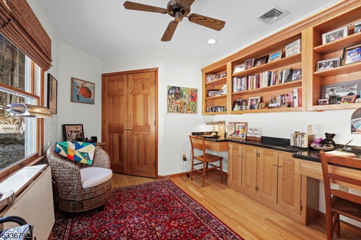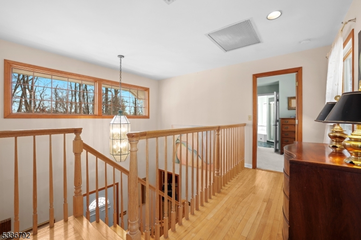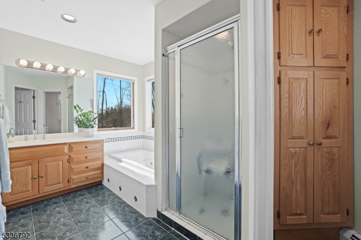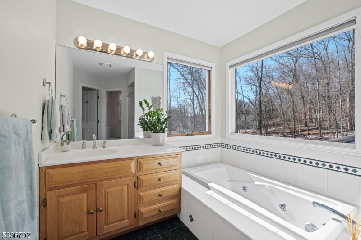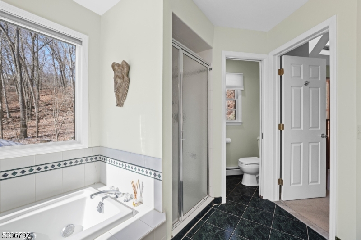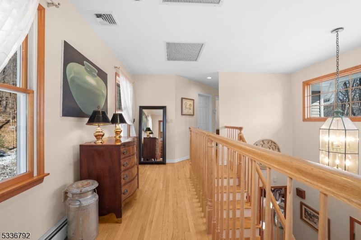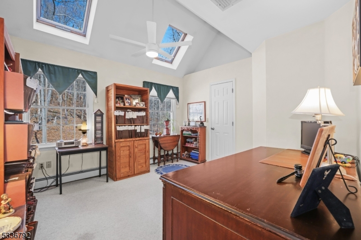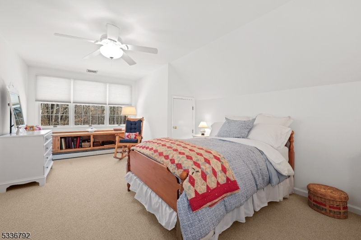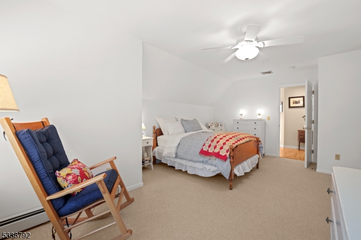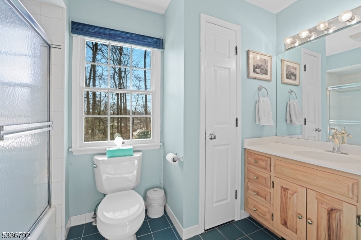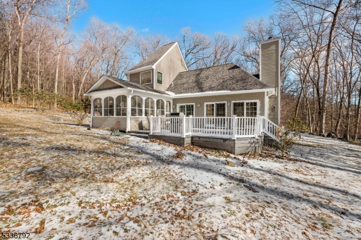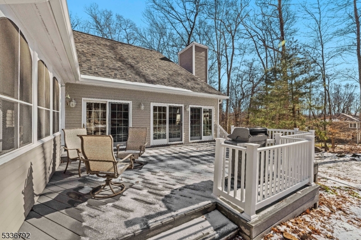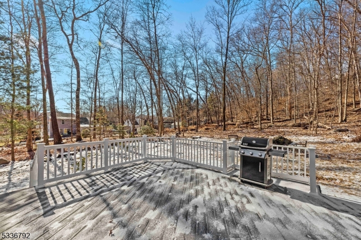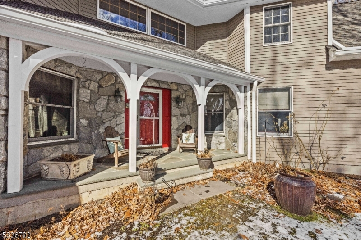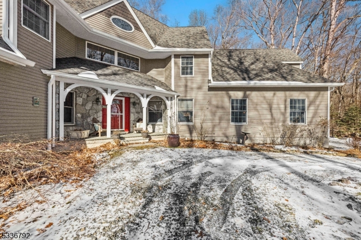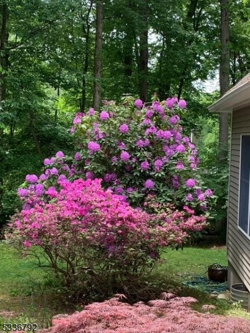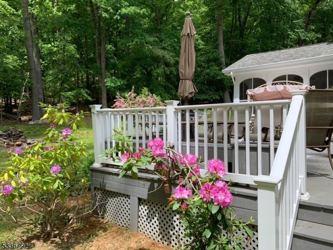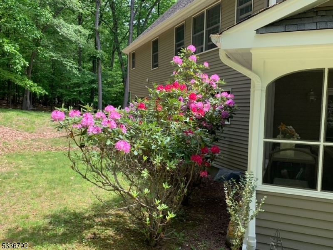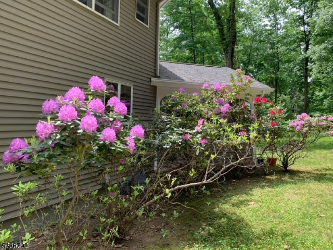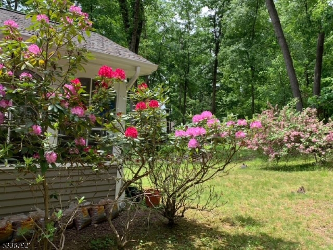21 Wendover Rd | Denville Twp.
Privately set lot on 2 beautiful wooded acres on dead-end street, yet minutes to vibrant downtown Denville & Gardner Field. Park-like setting w/perennial gardens. This first time offered, custom-built home features a primary suite & three additional bedrooms. Primary suite is complete w/walk-in closet, cedar closet, bath w/jetted tub and walk-in shower. Spacious eat-in kitchen w/center island w/breakfast bar, Sub-zero refrigerator, ss appliances, separate eating area, desk area, & slider to a screened in porch that leads to the Trex deck & yard. Dining room w/slider to deck, opens to great room w/raised ceiling, wood-burning fireplace & two sliders to deck. First level also offers a bedroom/office w/built-ins, den, powder room, mud room, & back staircase providing convenience to the 2nd level. Second floor laundry room & attic for storage. Custom features throughout: two-story foyer, vaulted ceilings, sky lights, transom windows, Anderson windows, decorative attic accent window, window seat, wood floors, pocket doors, built-ins, recessed lights, alarm system, covered front porch w/stonework. Cedar siding. Oversized 2 car garage w/convenient access to a staircase leading to a poured concrete basement w/9' ceilings & built-in workbench. New roof & gutters, multi-zone heating & two AC units. Municipal water & sewer. Underground utilities. Minutes to major highways, train station, NJ Transit, Tourne County Park, golf courses, shopping & restaurants. Top rated school system. GSMLS 3945153
Directions to property: Morris to Avondale to Wendover to end - driveway on left
