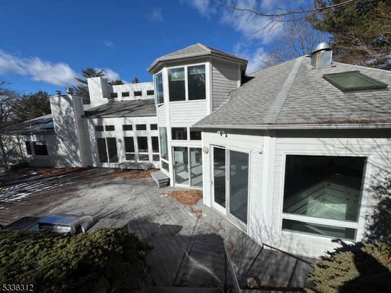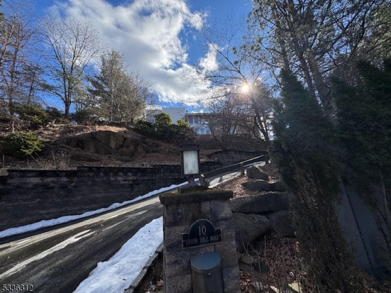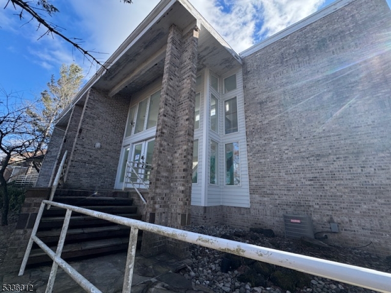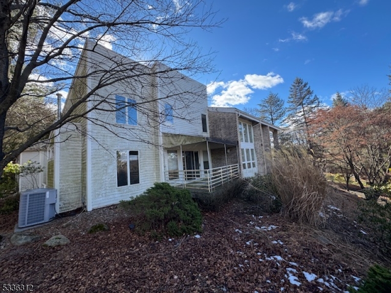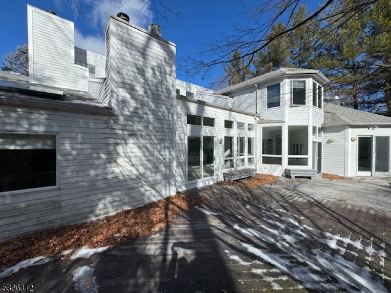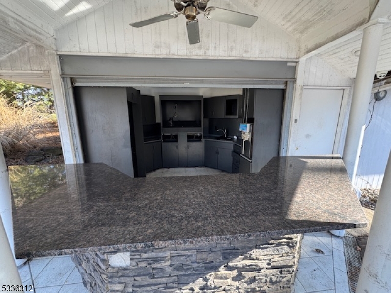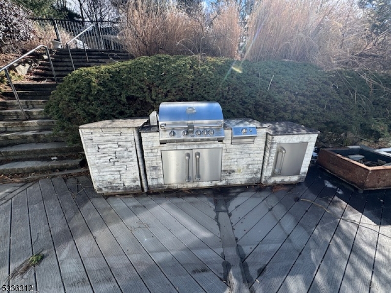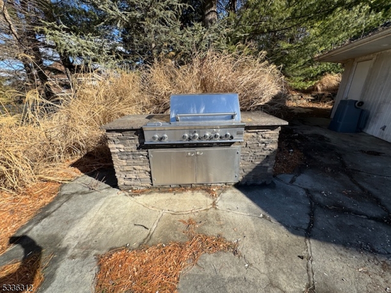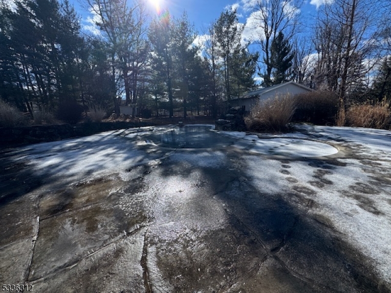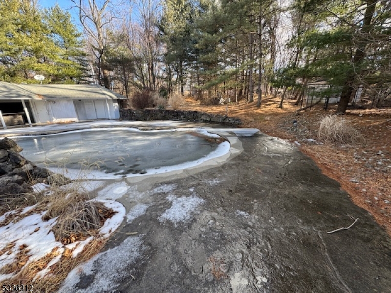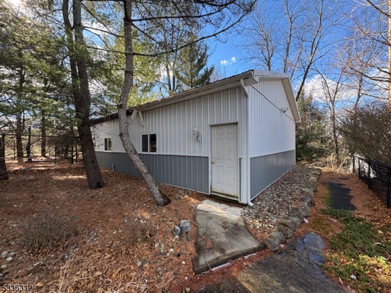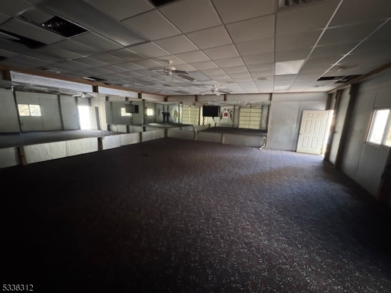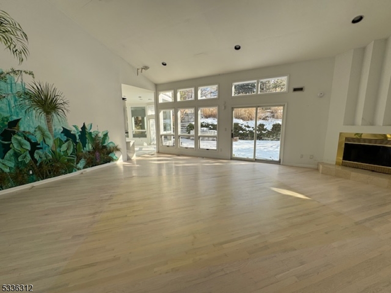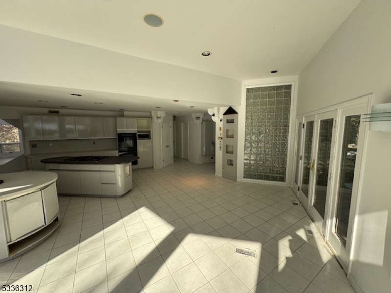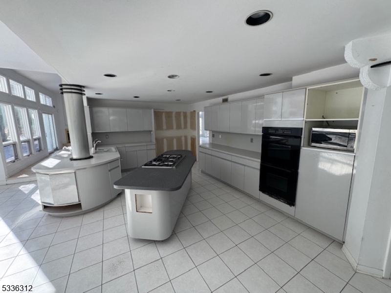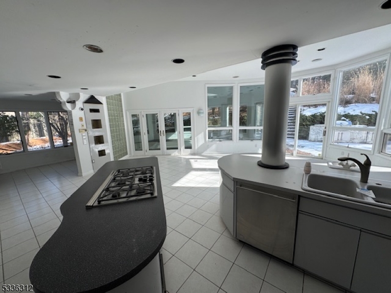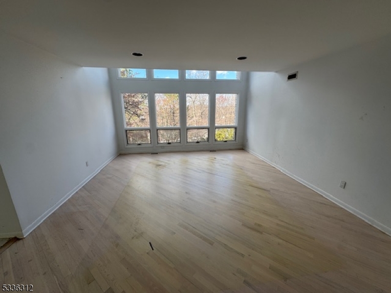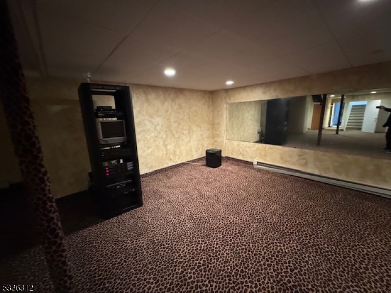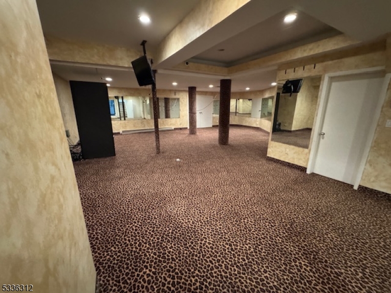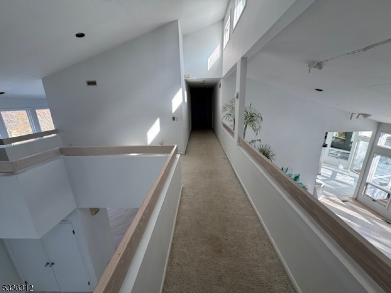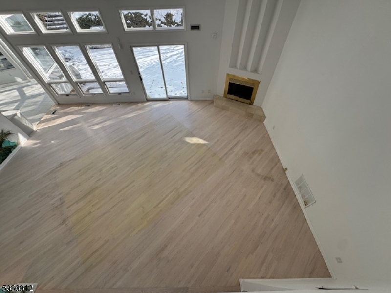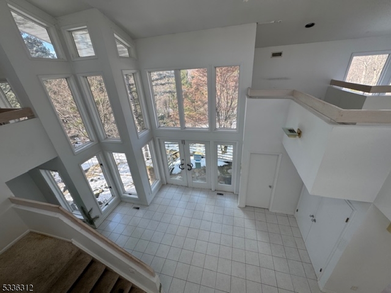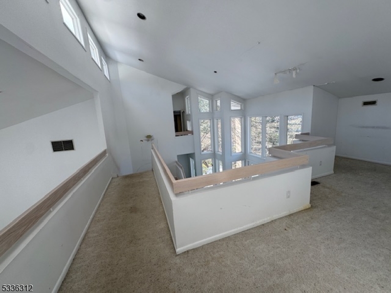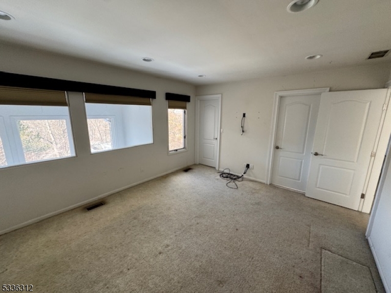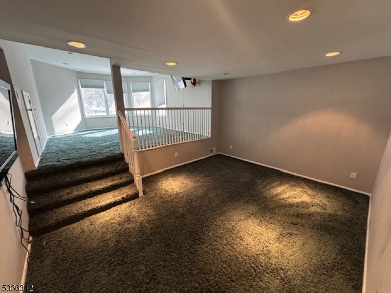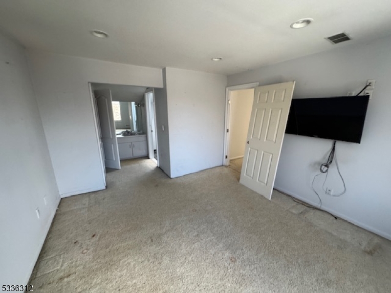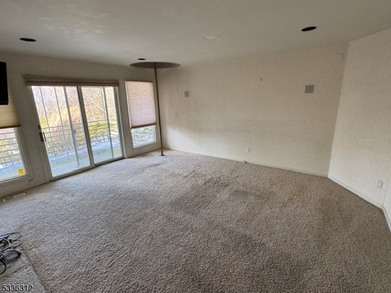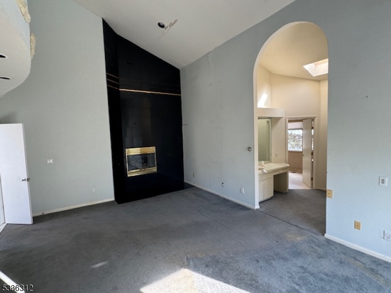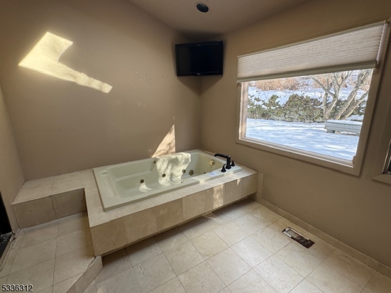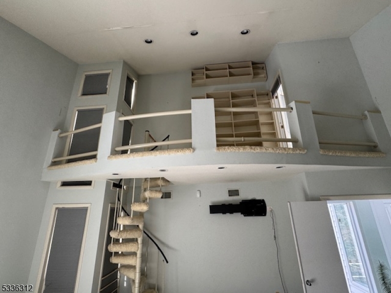10 Union Hill Rd | Denville Twp.
Luxury Custom Contemporary Estate. 6 bedrooms, 6.5 baths. Situated up high with breathtaking views surrounded by woods offers unparalleled privacy, luxury and versatility. Step into this stunning home where modern elegance meets ultimate comfort, designed for luxurious living and grand entertaining. The main level features high ceilings and a dramatic wall of windows invite natural light throughout. Spacious living room with fireplace creates a warm, inviting ambiance. Gourmet eat-in kitchen has abundant cabinetry, counter tops, large pantry, built-in double oven, and a five burner gas cook top on the central island - perfect for the home chef. First floor primary suite features a fireplace, spa-like bath and serene views - an ideal retreat. An additional bedroom and an in-law suite features a private bedroom and full bath for extended guests or multi-generational living. Luxurious in-floor jetted pool room surrounded by windows and skylights - your own private oasis. Upper level open hallway and loft areas, perfect for a home office or den. Two additional spacious bedrooms, each with generous closets and bathrooms. Finished basement with ample space for recreation, entertainment and relaxation. Resort-style outdoor living with expansive patio, inground pool and cabana, small pond and multi-sport court. Private building previously used as a gym, ideal for wellness and fitness at home. Whether entertaining, unwinding or enjoying the outdoors, this home has it all. GSMLS 3944406
Directions to property: Route 10 to Mt. Pleasant Tpk to Openaki Rd, straight onto Casterline Rd, Left on Union Hill Rd.
