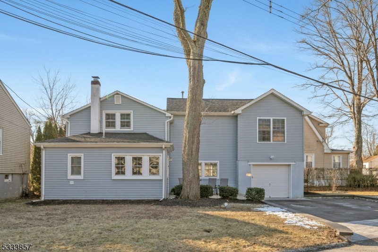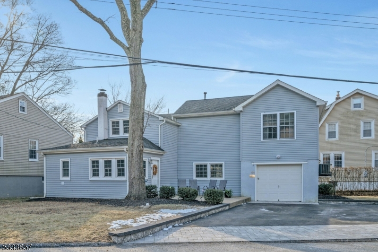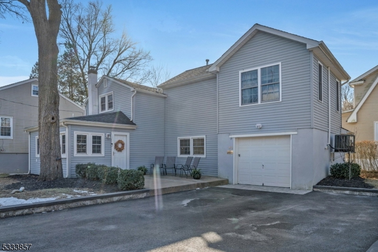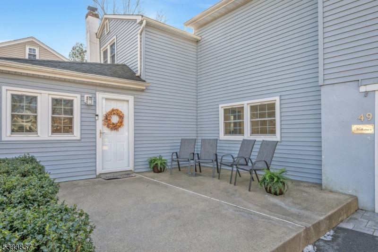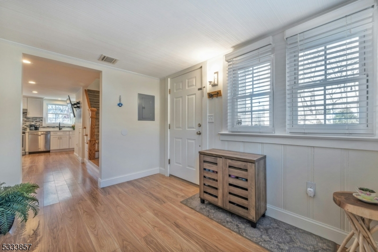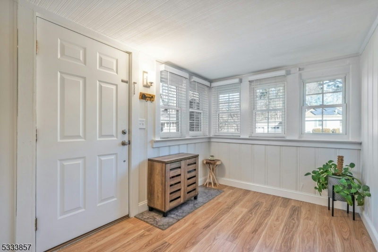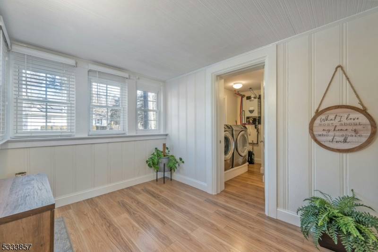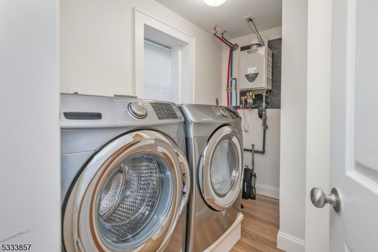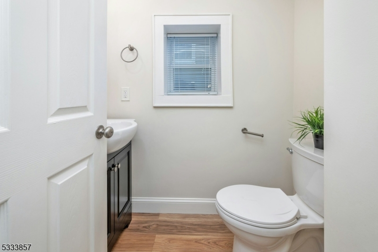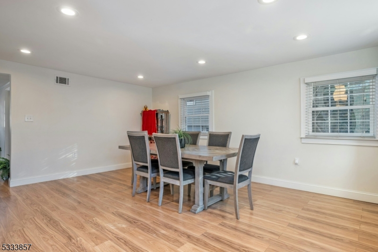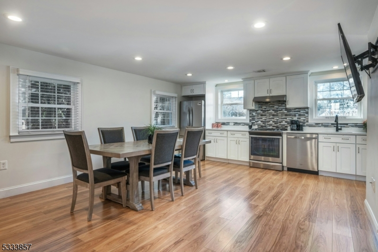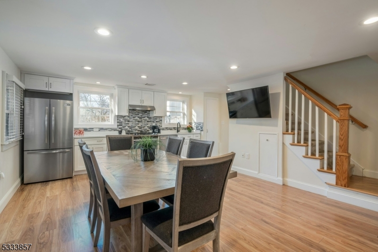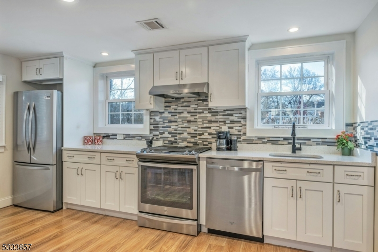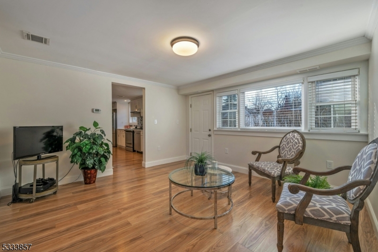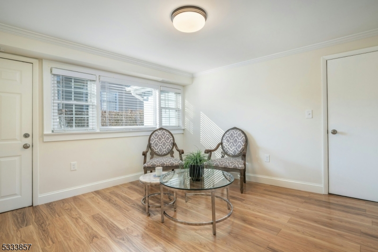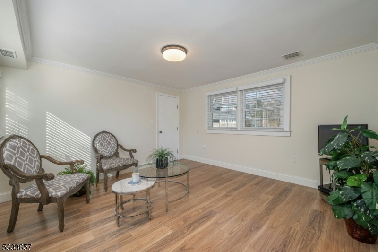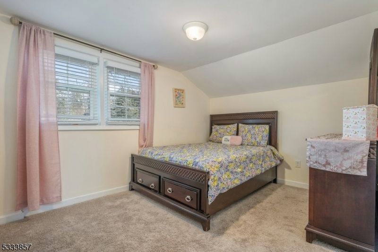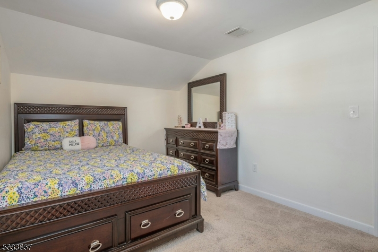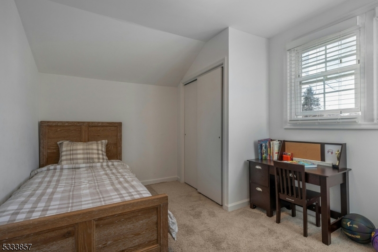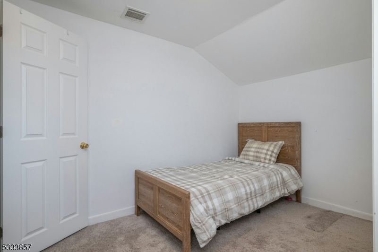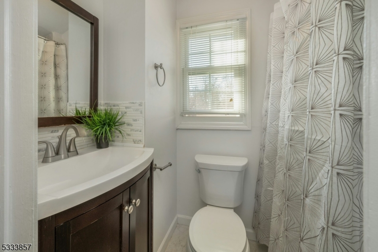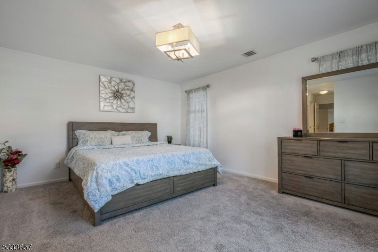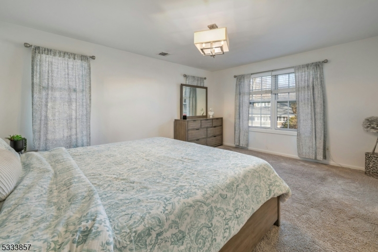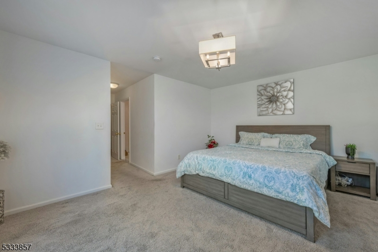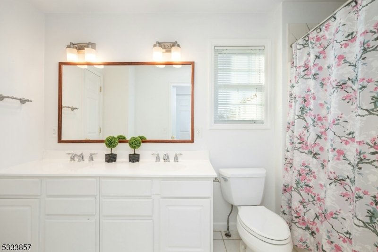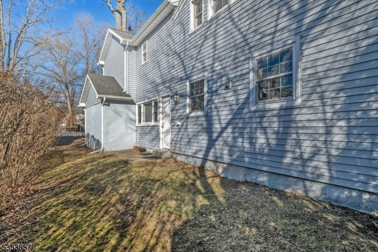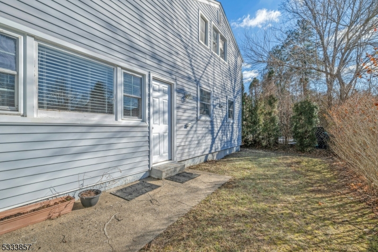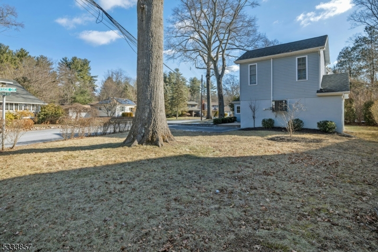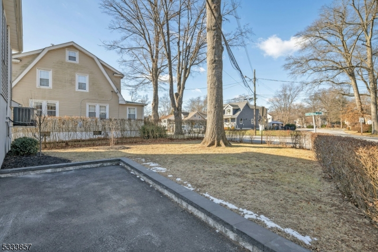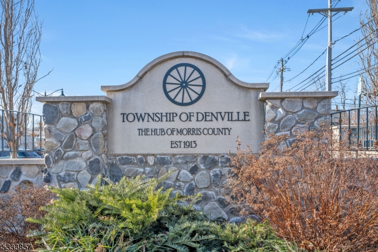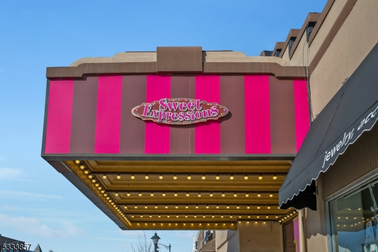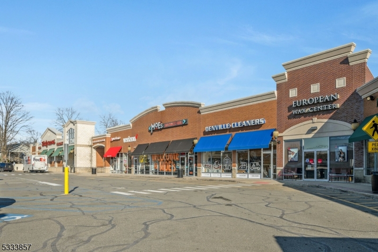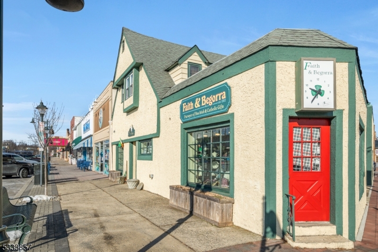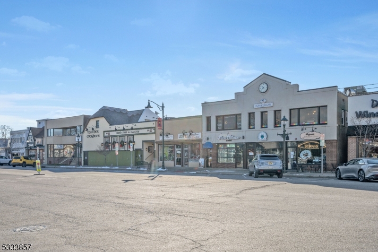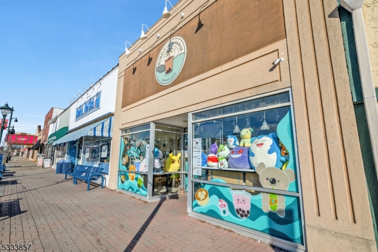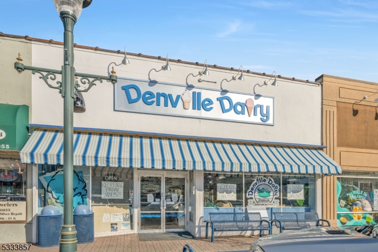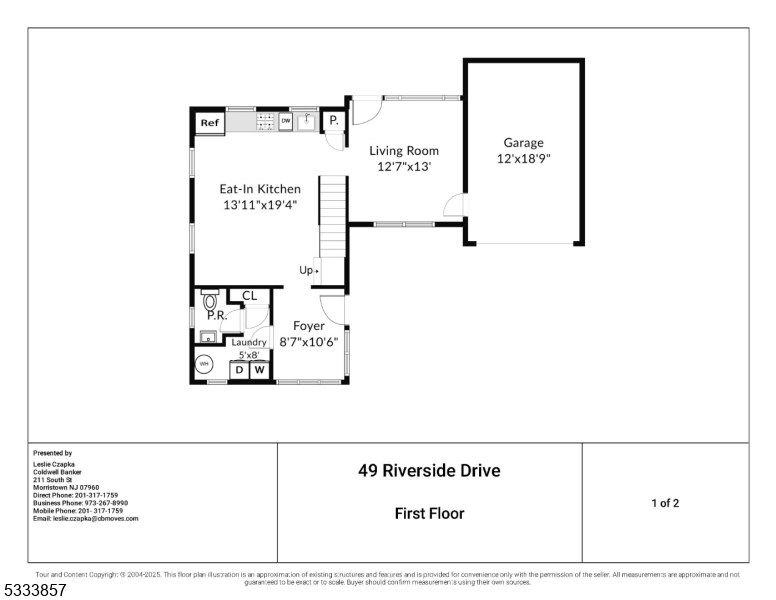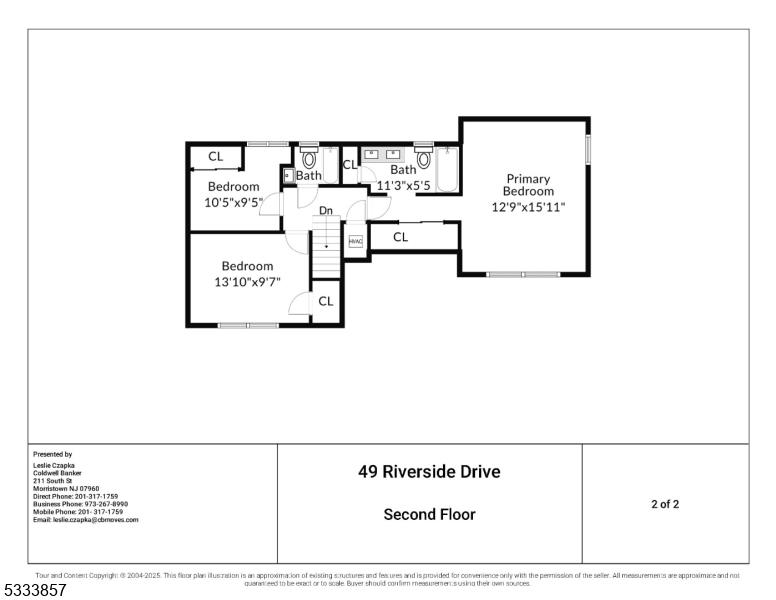49 Riverside Dr | Denville Twp.
An incredible opportunity awaits in the highly sought-after town of Denville! This beautifully renovated home offers a perfect blend of modern updates and classic charm, with spacious living areas and bedrooms that cater to today's lifestyle. The entire home is tastefully finished with neutral paint colors, abundant natural light, and brand-new flooring on the first floor, making it feel fresh and inviting. Enjoy the comfort of central air, recessed lighting, and the peace of mind knowing this home is impeccably well-maintained and spotless. The bright, airy kitchen features stunning granite countertops, gorgeous backsplash, undermount sink, gas range/oven, and stainless-steel appliances. Large windows offer views of the yard, bringing in natural light creating a perfect backdrop. The open concept first floor creates a flexible layout ideal for entertaining, dining, or simply relaxing. Upstairs, you'll find three generously sized bedrooms, including a spacious primary suite with dual closets, large windows, and a private ensuite with dual vanities and plenty of storage. The main bathroom, with its tub and shower combination, also features windows that fill the room with sunshine. Located on a level corner lot, the home provides ample outdoor space for entertaining or play, along with plenty of parking in the driveway. You'll be just moments away from downtown Denville, where you can enjoy shopping, dining, and entertainment. Don't miss your chance to make this your new home! GSMLS 3943080
Directions to property: Diamond Spring Rd and right on Riverside Dr OR St. Mary's Pl which turns into Riverside Dr.
