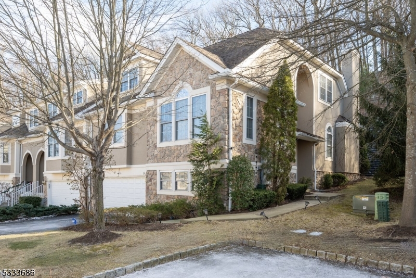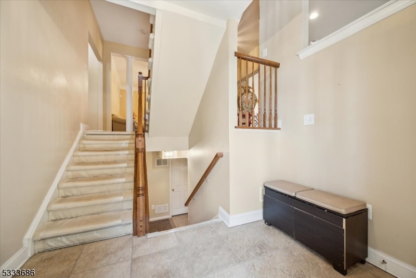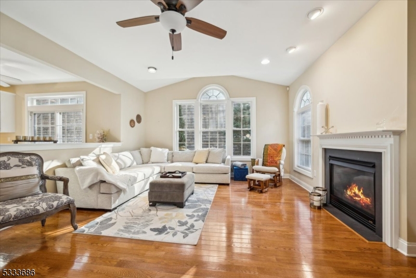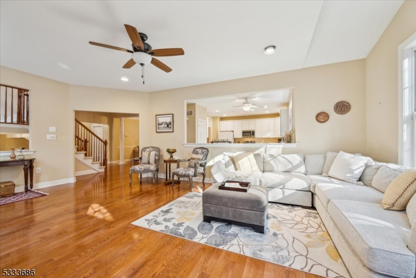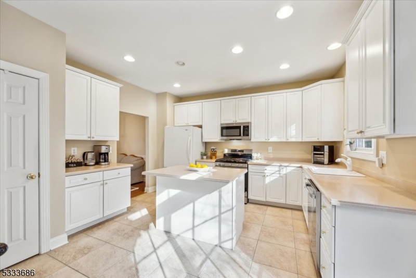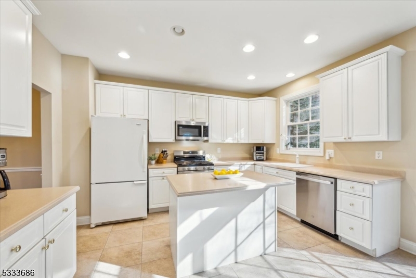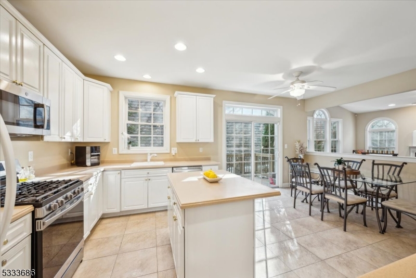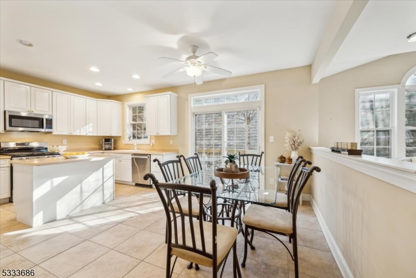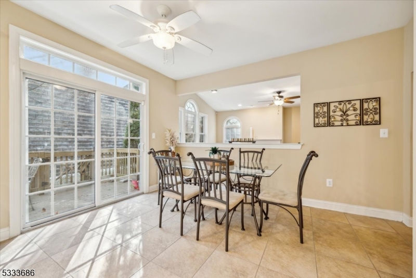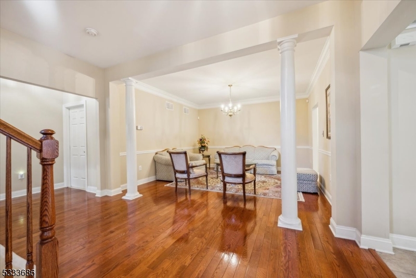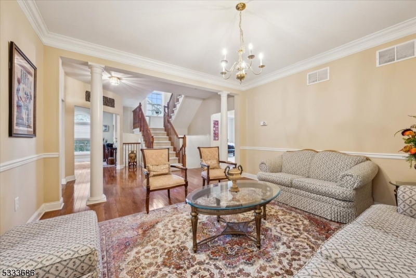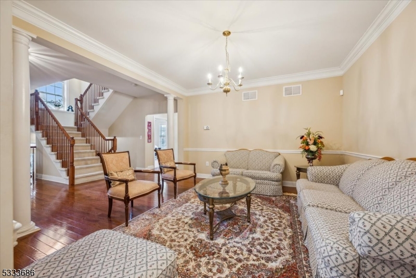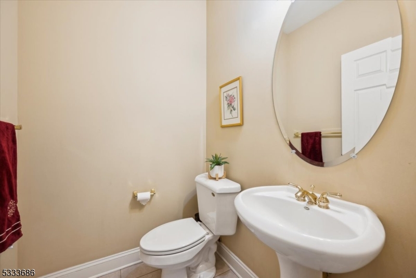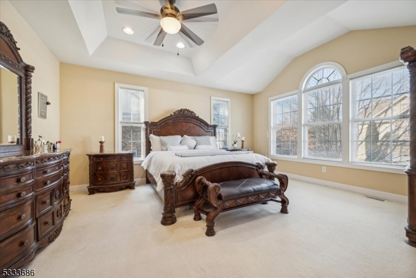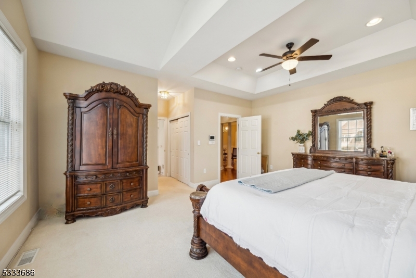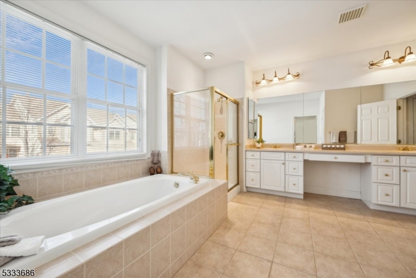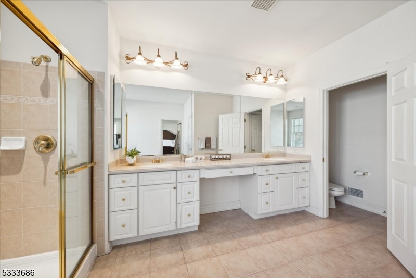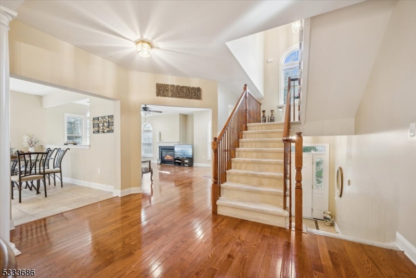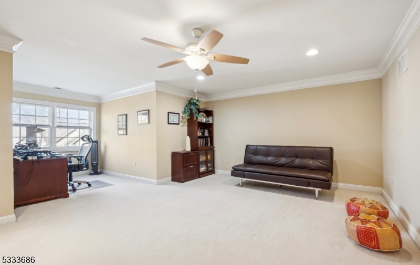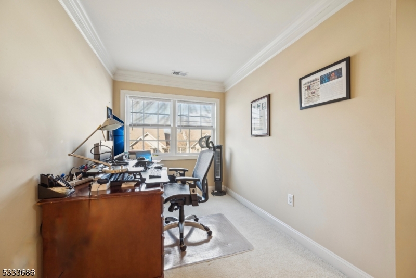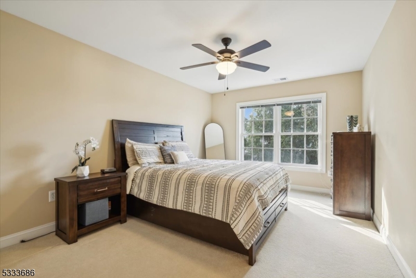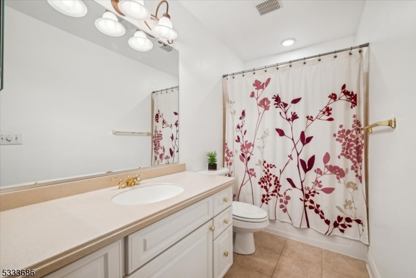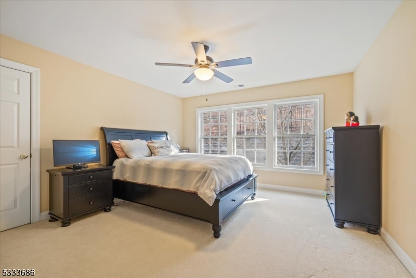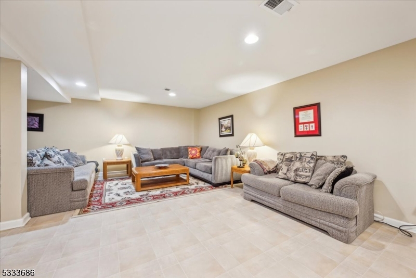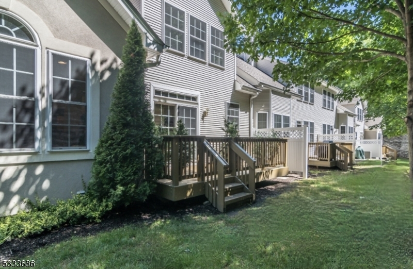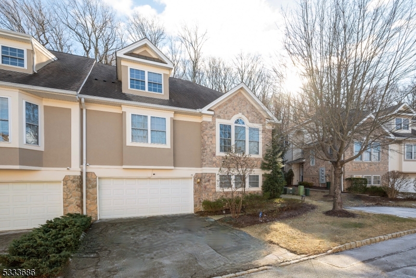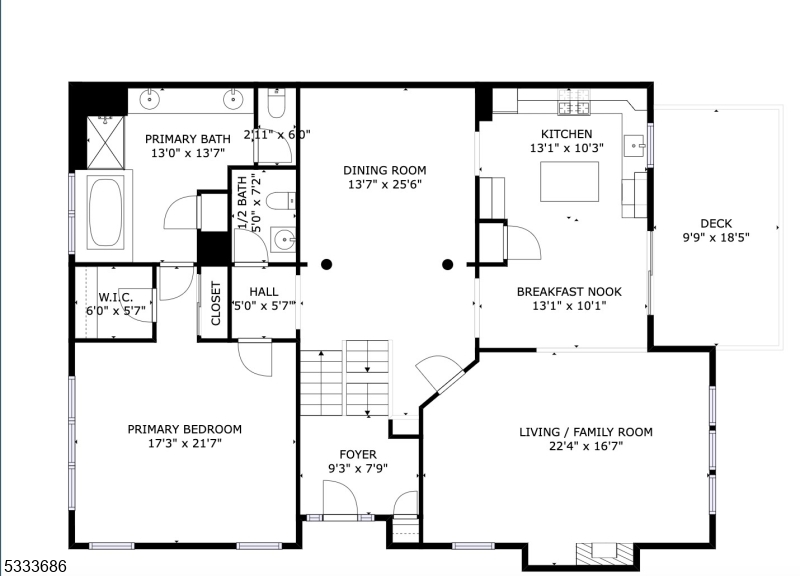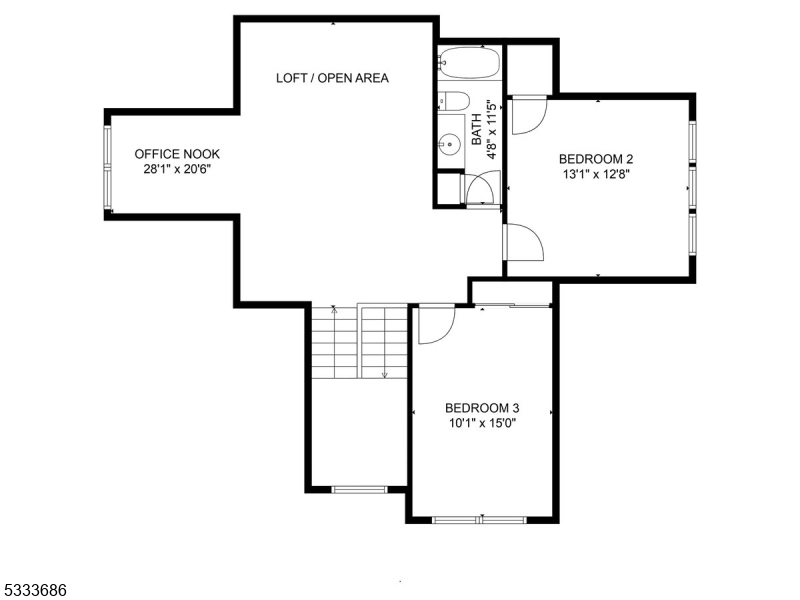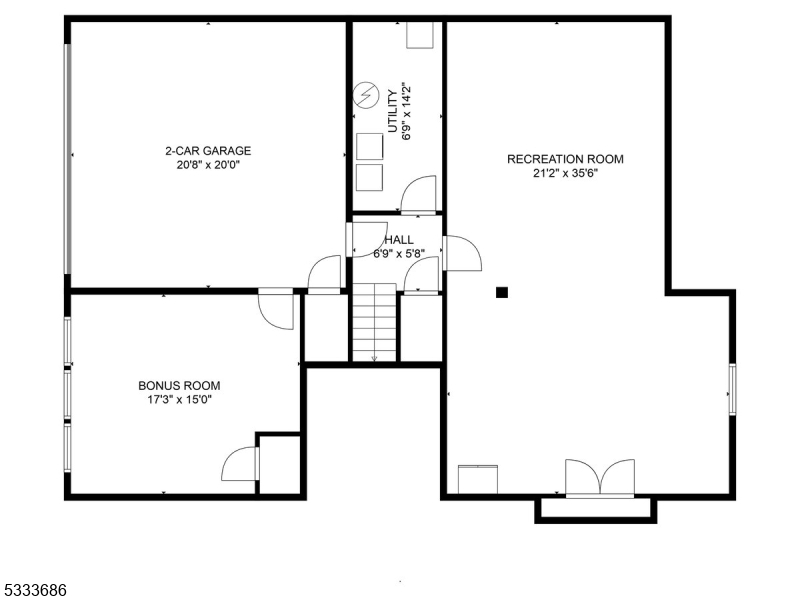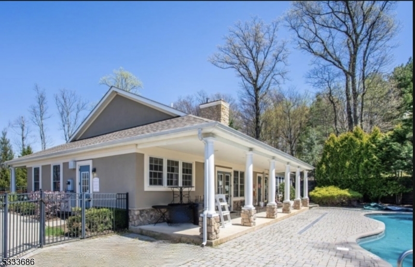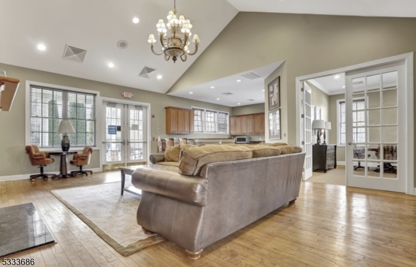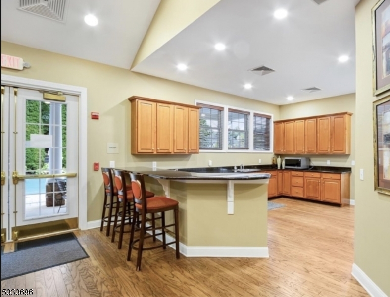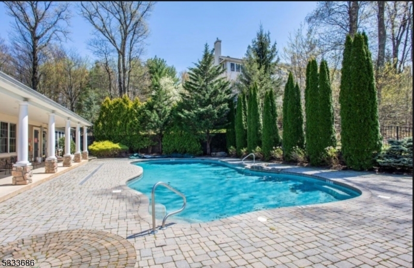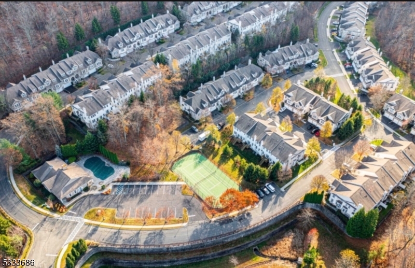79 Henning Ter | Denville Twp.
Luxurious Living in an Excellent Location! Discover this beautiful Tulane model Townhome, located in desirable The Forges a picturesque community with tree-lined streets and an array of amenities. This pristine & spacious End Unit offers sun-filled living spaces featuring gleaming hardwood + tile floors, soaring ceilings w/recessed lighting & elegant finishes. An inviting foyer leads to the airy main level, with a formal dining room adorned w/stately columns, crown molding & chair rail detailing. A generous sized kitchen is outfitted with crisp white cabinetry, a center island, brand-NEW appliances, a cozy breakfast area & sliding glass doors that open to a cozy rear deck. The grand living room, with its tall windows & a gas fireplace, provides the perfect space for comfortable everyday living. The main level also boasts a spacious primary suite w/a tray ceiling, WIC, 2nd closet + a spa-like bath featuring dual vanities, stall shower & a luxurious soaking tub. Upstairs, a sprawling loft area w/an office nook & 2 additional beds serviced by a full bath. The lower level offers a vast rec-room w/ample storage, a laundry room & access to a large bonus room ideal for guests, home office, or flex space. The attached garage completes this level. Residents enjoy a host of community amenities, including an outdoor pool, clubhouse w/kitchen, exercise room, tennis courts &v more. Conveniently located near local dining, shopping, & major roads & highways ensuring effortless commutes. GSMLS 3942276
Directions to property: Rt 10 East onto Peer Place. Left onto Forges Ave. Left onto Henning Terrace. House on the left. Vis
