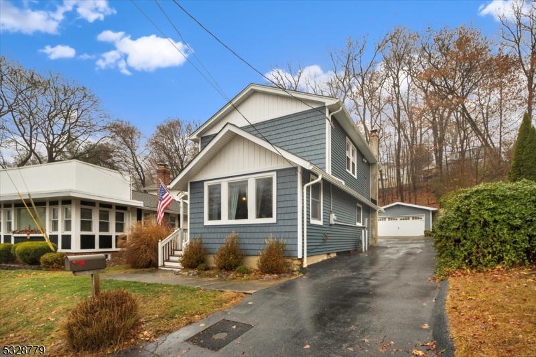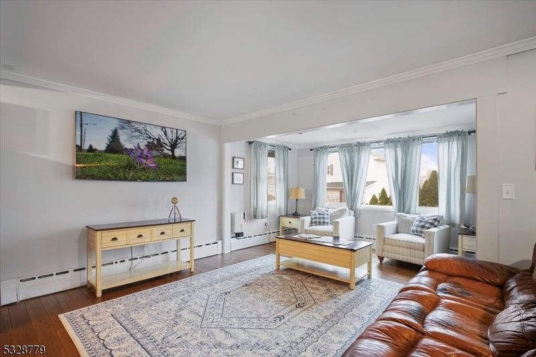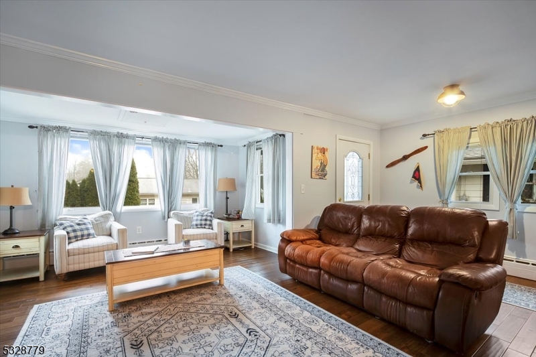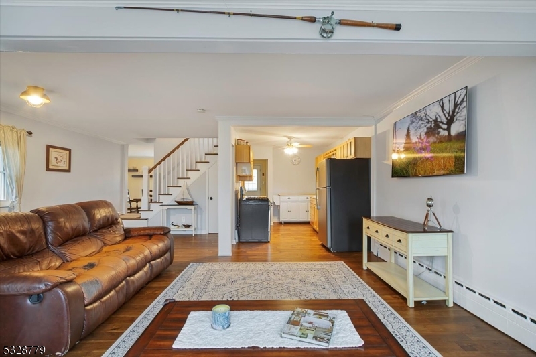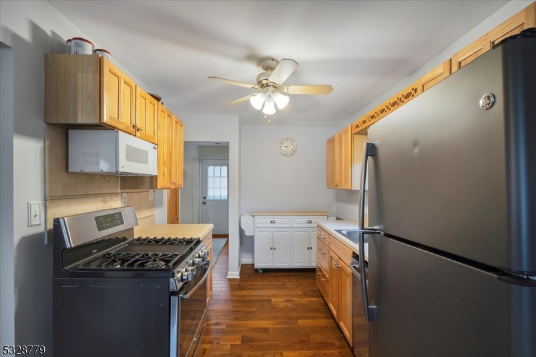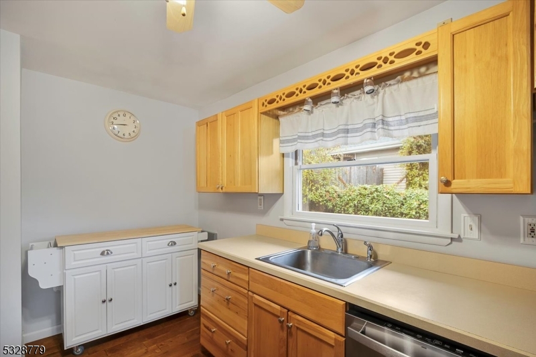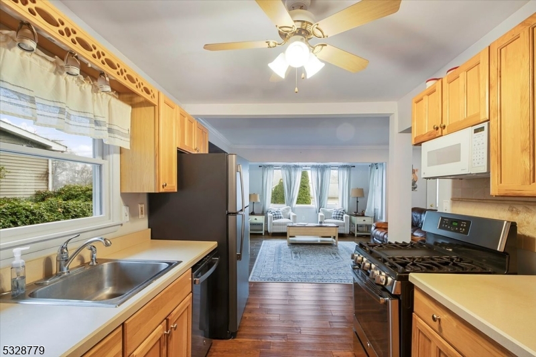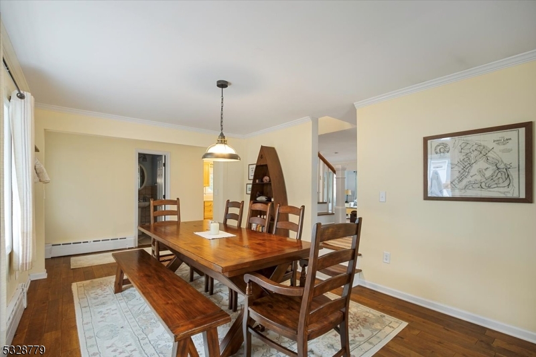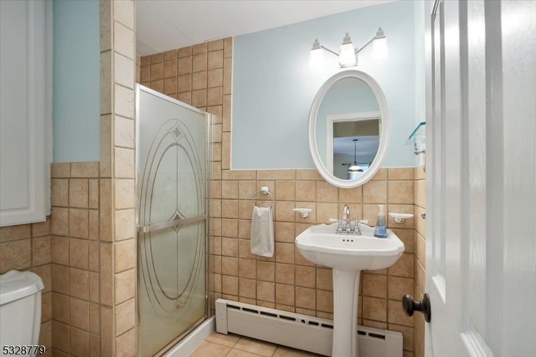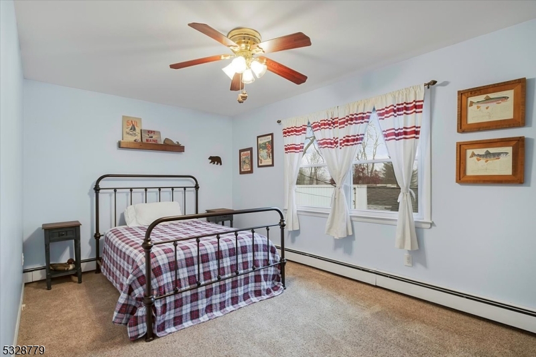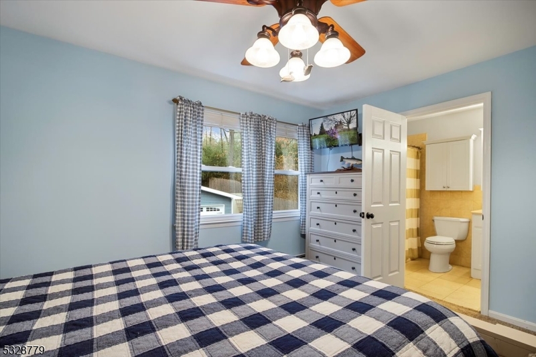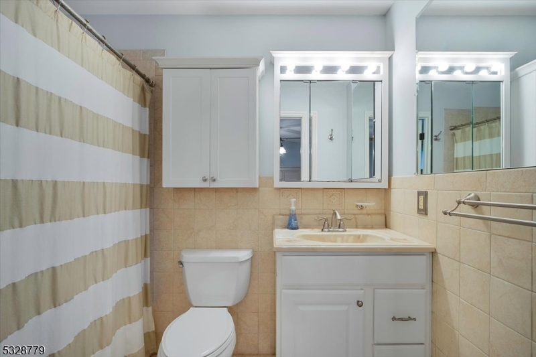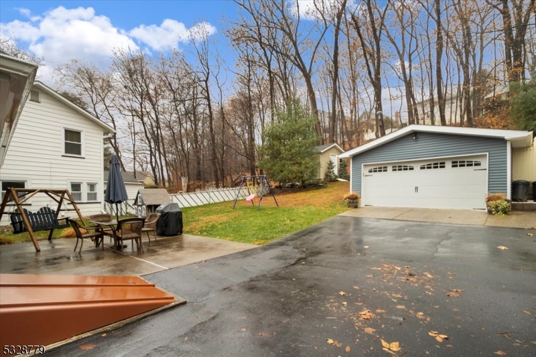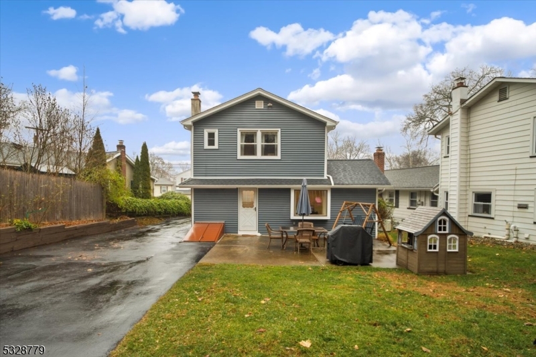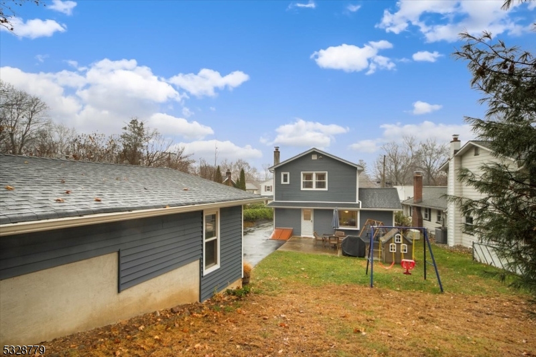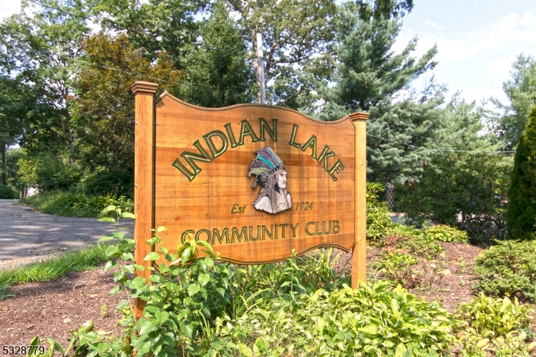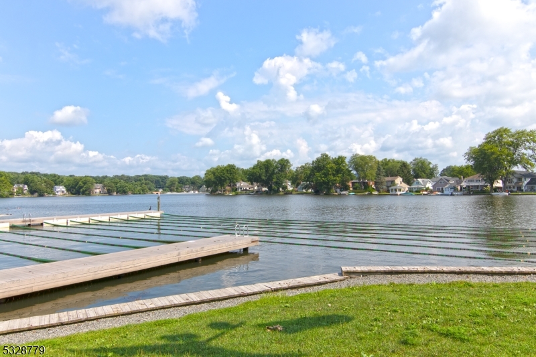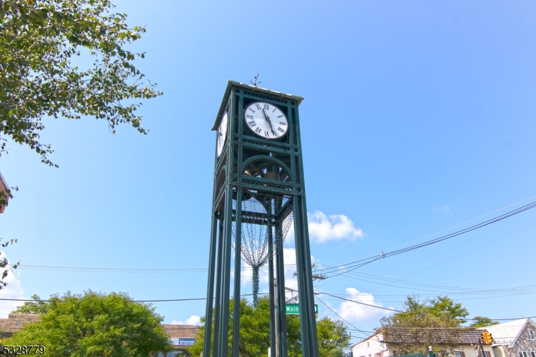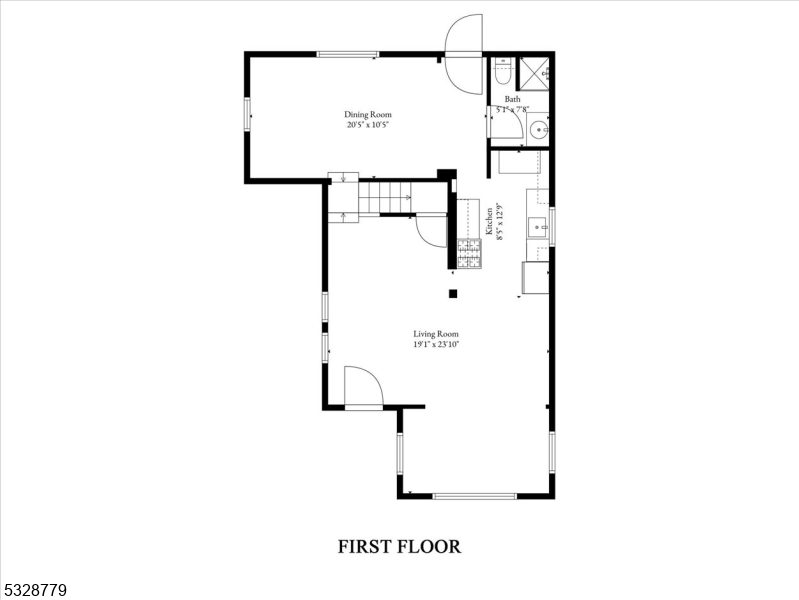98 Sunset Trl | Denville Twp.
Adorable home located in the heart of Indian Lake. Boasting hand scraped hardwood flooring on the first floor, the floor plan is open and bright. Practical galley kitchen is adjacent to the oversized dining room leading to the back yard with patio and green grass. Full bath on first floor. Upstairs is carpeted and has three bedrooms and laundry closet, and full bathroom. Storage in attic. Brand new siding and brand new roof including garage and shed. Oversized two car garage with electric openers and storage. New water heater and water softener. This vibrant lake community offers year round activities for all including three beaches, diving, motor boating, fishing, ice skating, club house and so much more. Highly rated Denville Township school systems and a booming downtown with wonderful shops and award winning restaurants. Close to NYC rail and bus public transportation. GSMLS 3938161
Directions to property: Franklin Rd to Sunset Trail (Past North Shore)
