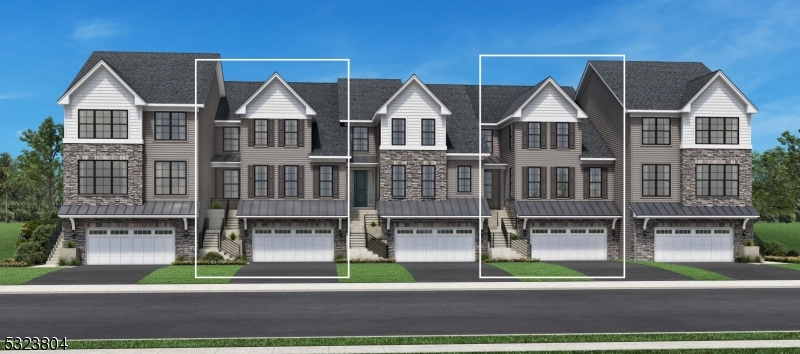61 Swenson St | Denville Twp.
One of two home sites available in this style - Act fast! This Pacey style home has an open concept kitchen with dark walnut surrounding cabinets and a white island with contrasting countertops and Jenn Air appliances. The kitchen opens to a dining room & great room with a workspace. The first floor also boasts a huge office with double glass doors, flex room (den) and powder room. The second floor includes a Primary bedroom with a private wooded view, which has a stall shower with bench and walk-in closet. Also on the second-floor are two additional bedrooms which share a hall bathroom and laundry room conveniently located adjacent. The finished basement has a powder room and rec room area providing extra entertaining space with access to the two-car garage. The community amenities include a clubhouse with workout room and an outdoor pool and patio area. Explore everything this exceptional home has to offer and schedule your appointment today. GSMLS 3934686
Directions to property: Between Route 46 and Route 10 Turn East on Franklin Ave onto Weber Way into The Enclave at Denville


