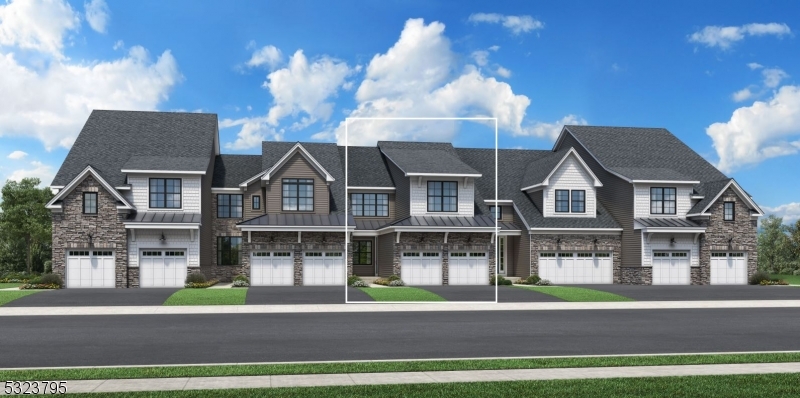96 Swenson St | Denville Twp.
Pack your bags! This luxury townhome will be finished early 2025. This is our last Easthampton home design available. It has a large open concept great room, dining area and kitchen on the main floor with a private home office and powder room. The gourmet kitchen has features you won't find in comparable homes like an expanded kitchen island, gas cooktop, wall oven, soft-close drawers, quartz countertops and black hardware throughout. The second-floor has two bedrooms that share a hall bathroom, as well as a primary retreat with sitting area and lovely primary bathroom with stall shower, soaking tub and laundry conveniently located next to the primary entrance. The finished walkout basement comes with a custom wet bar, powder room and a utility room with storage. This home includes an exterior deck and patio with wooded backyard and a two car garage. Upgraded hardwood flooring throughout, as well as many other upgrades included in this designer home! Taxes are estimated. GSMLS 3934678
Directions to property: Between Route 46 and Route 10 Turn East on Franklin Ave into Weber Way into the Enclave at Denville


