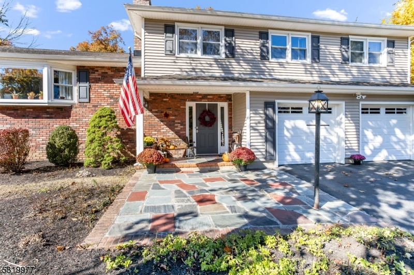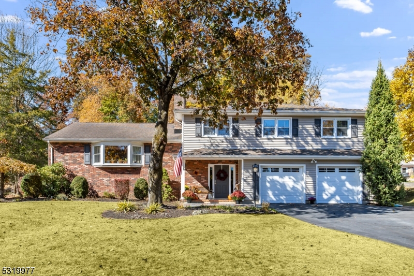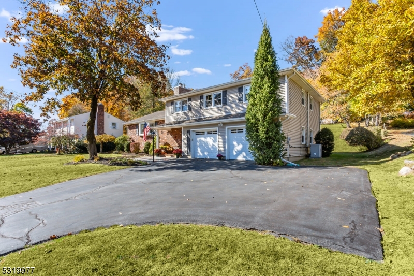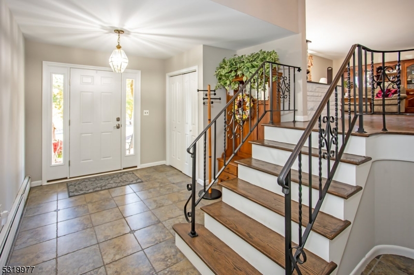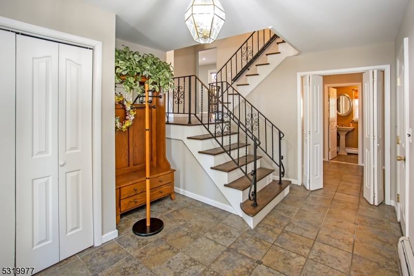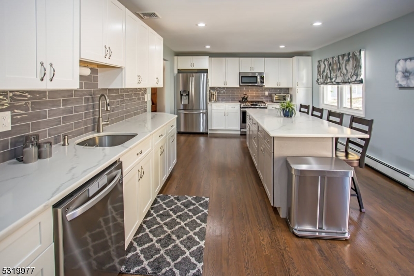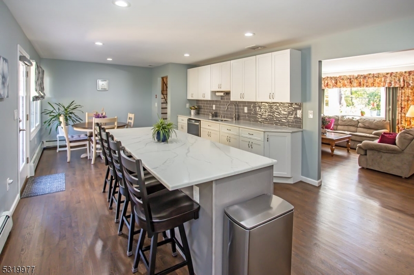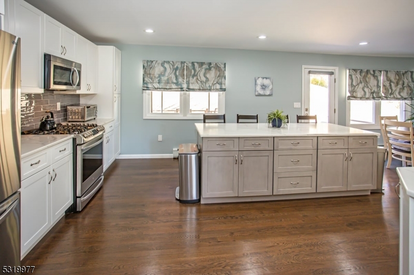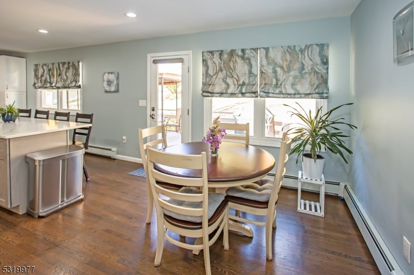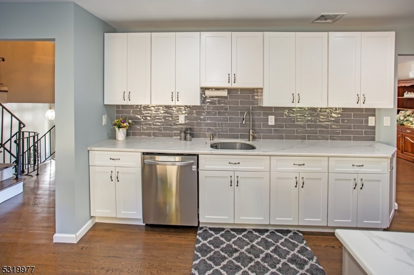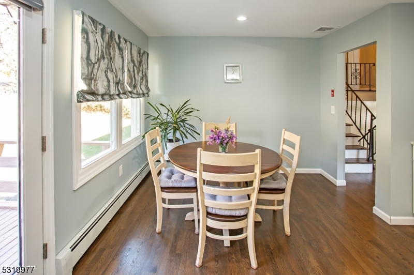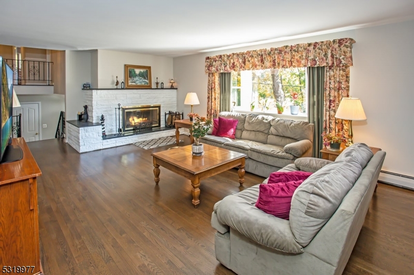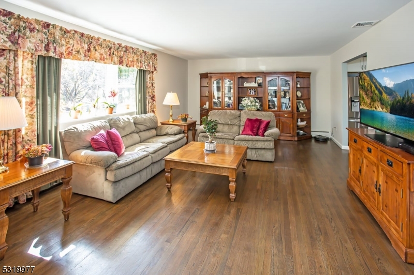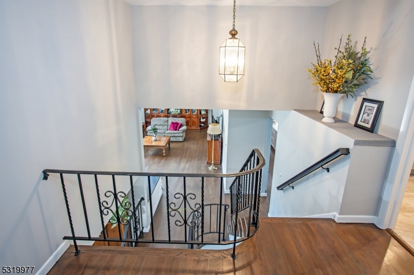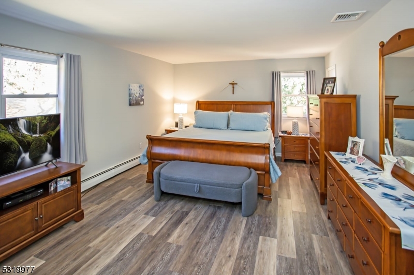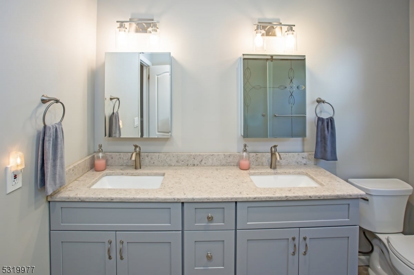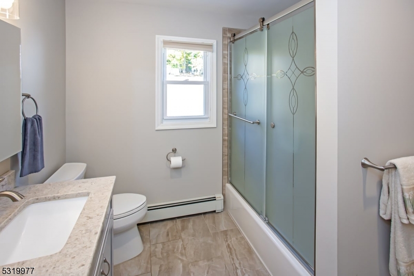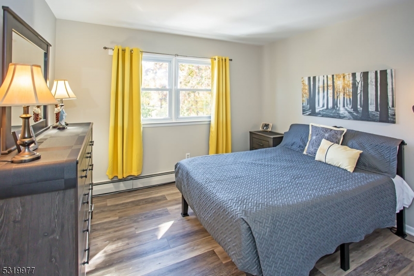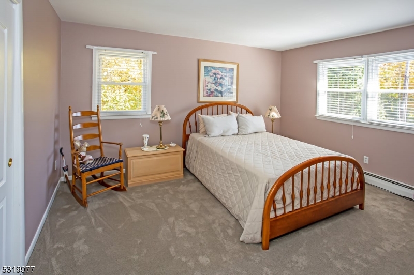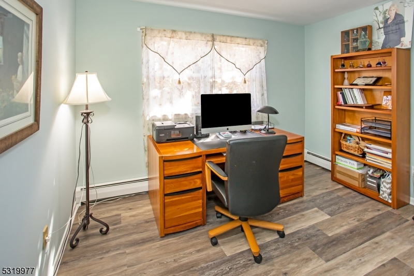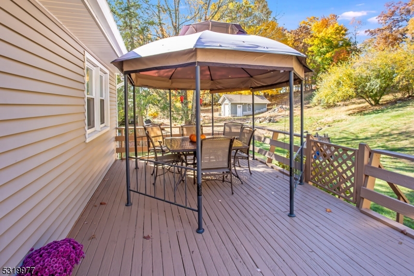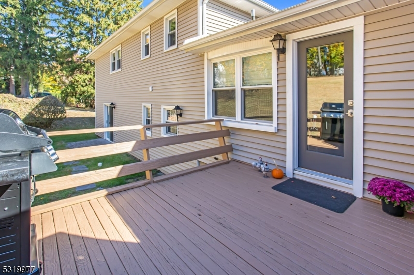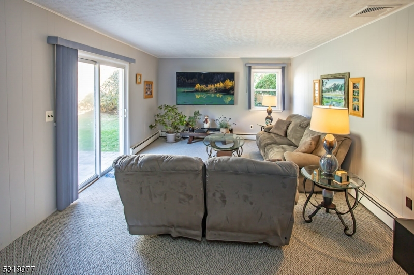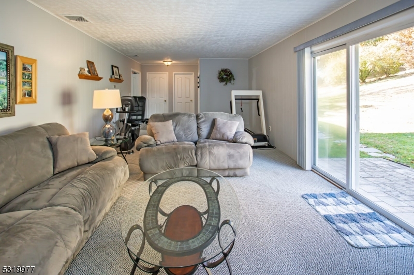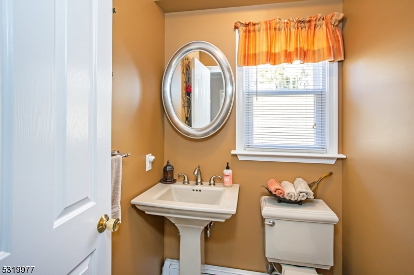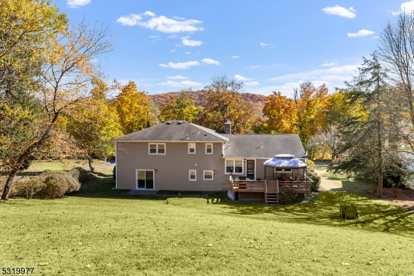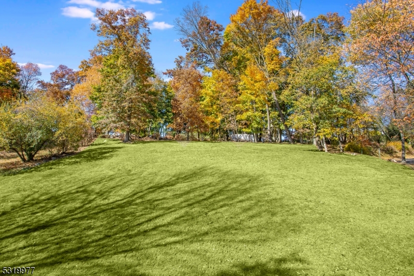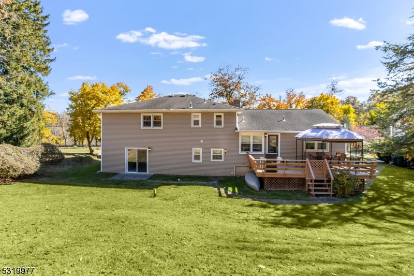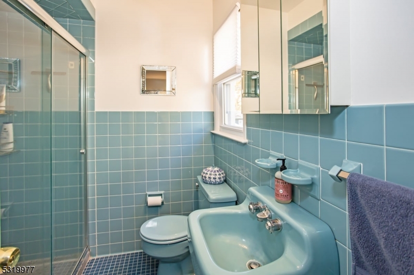33 River Rd | Denville Twp.
Home is NOT in a flood zone!!! Welcome to this spacious and beautiful colonial split home in the heart of Denville.Situated on a quiet street, this amazing location puts you steps away from schools,stores,restaurants,(side walks to downtown)and NYC transportation.The lovely entry foyer leads to the custom kitchen and living area. The newly renovated kitchen is designed with white cabinetry,quartz countertops and stainless steel appliances.There's plenty of casual seating in the kitchen at the huge center island and in the sunlit breakfast area.Perfect for entertaining and today's comfortable lifestyle,the kitchen opens to an expansive sun-filled living room.Sliding doors open to a private patio overlooking the tree lined property.Back inside,just a few steps away from the kitchen,you'll find a lovely family room,laundry room,powder room and entrance from the garage.The primary bedroom suite is generous sized with its own bathroom, half-walking closet with an additional closet.There are three additional bedrooms on this floor.A two car garage, double wide driveway, and front covered porch area to enjoy a good book or some coffee.Denville has top rated schools, tons of activities, and a great downtown to explore.Look no further, your search for the perfect home is over. GSMLS 3933997
Directions to property: Diamond Spring Road to River Road
