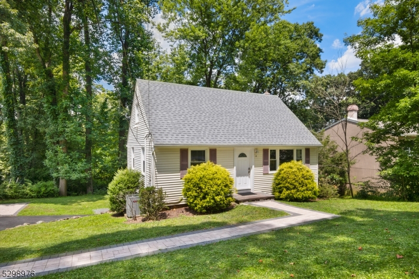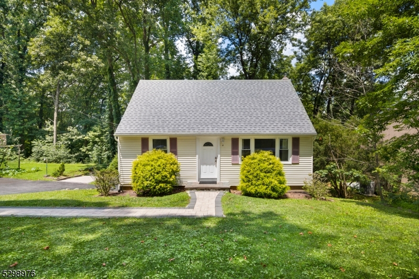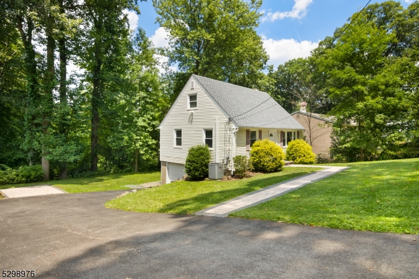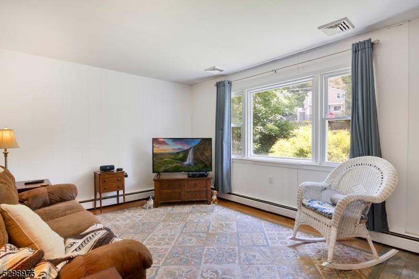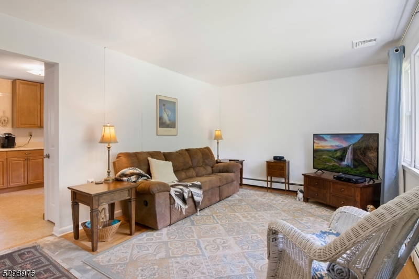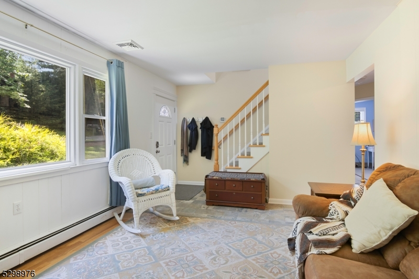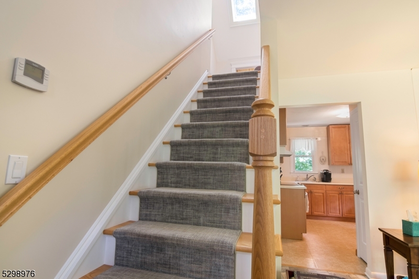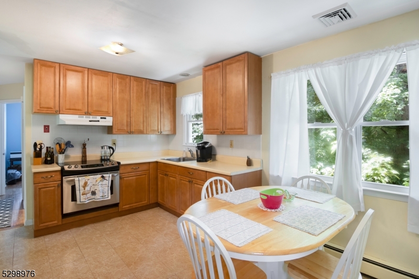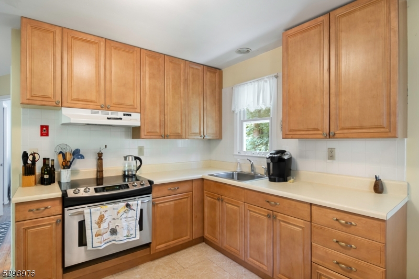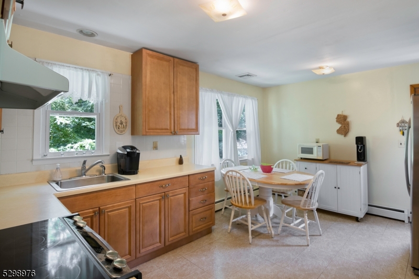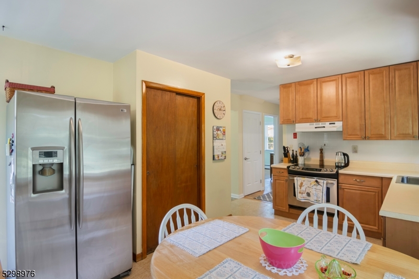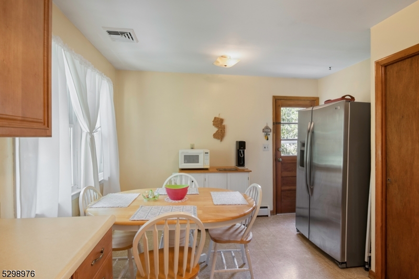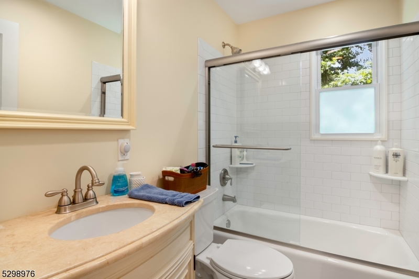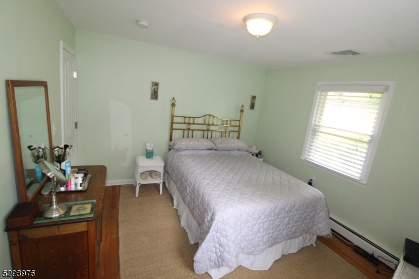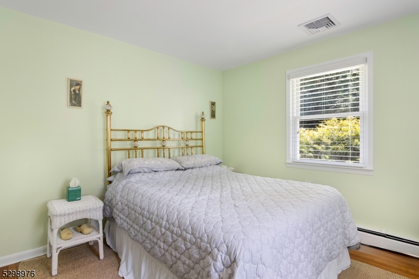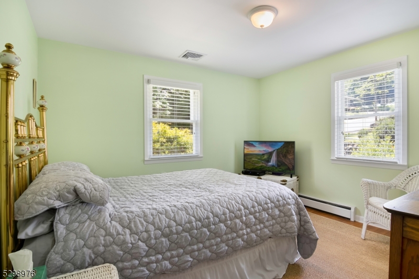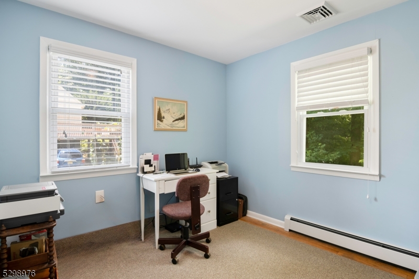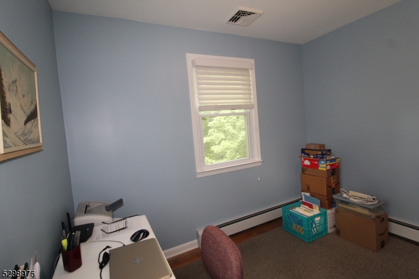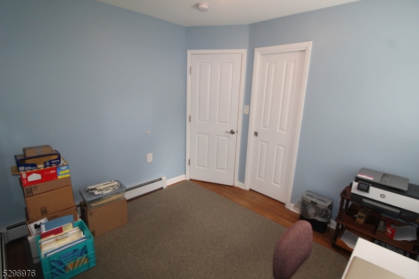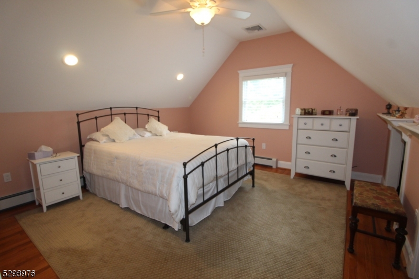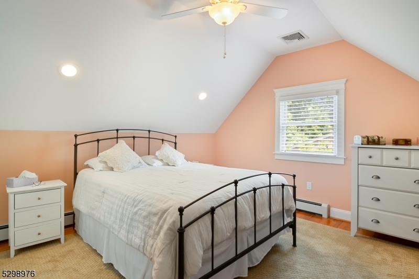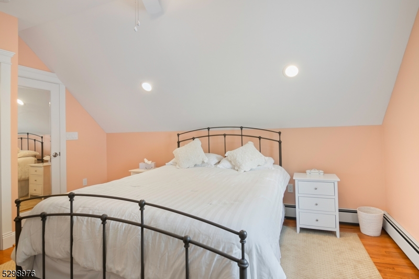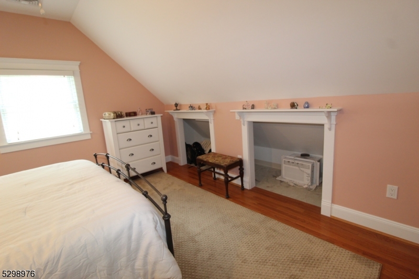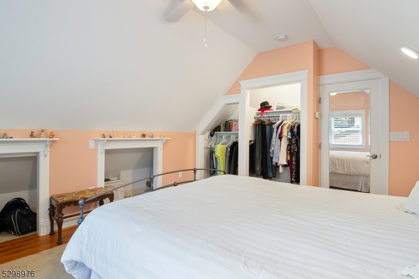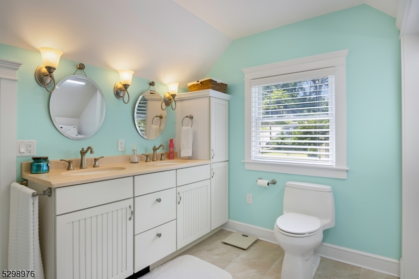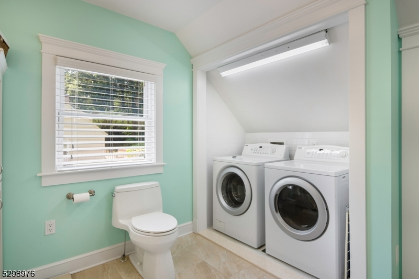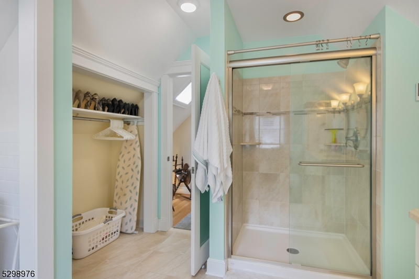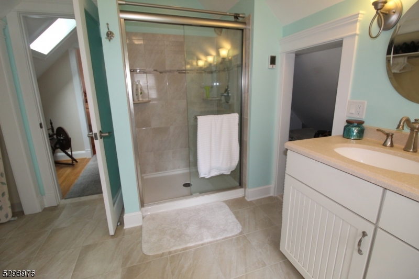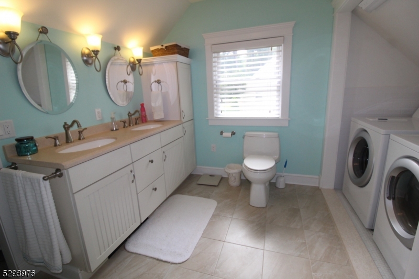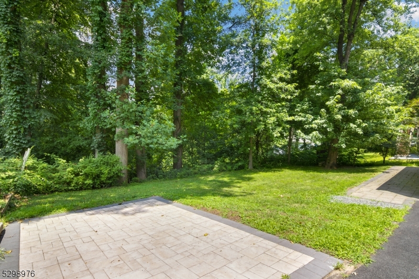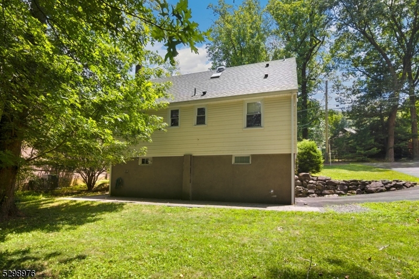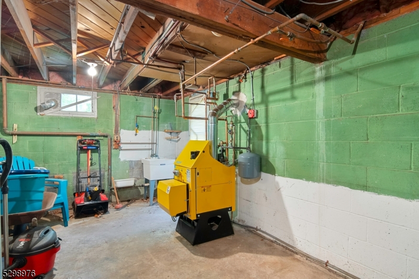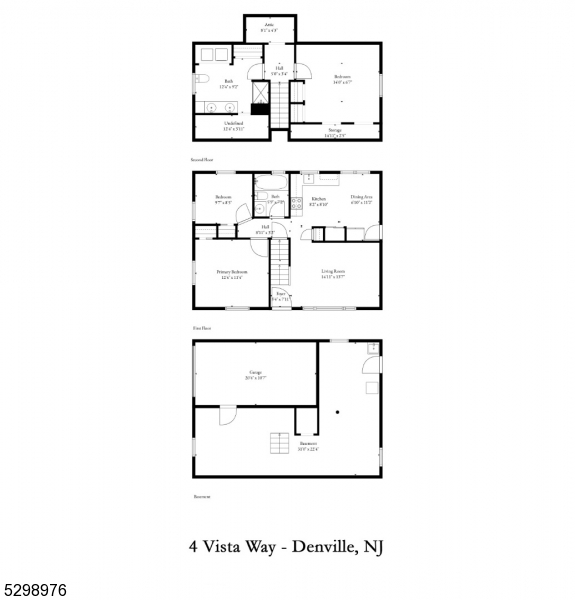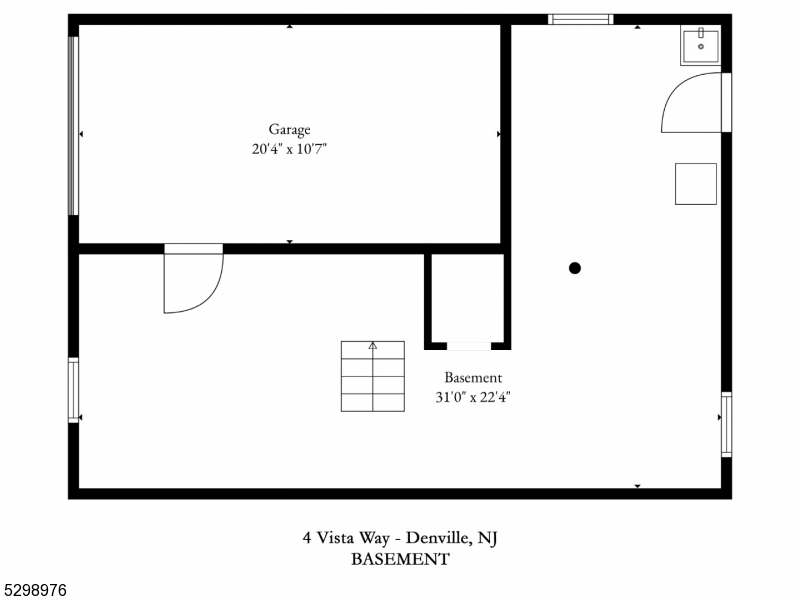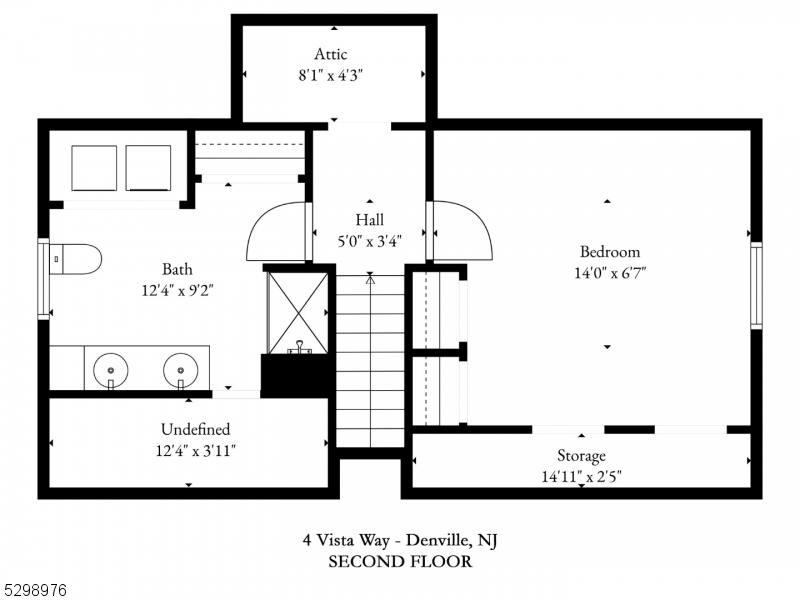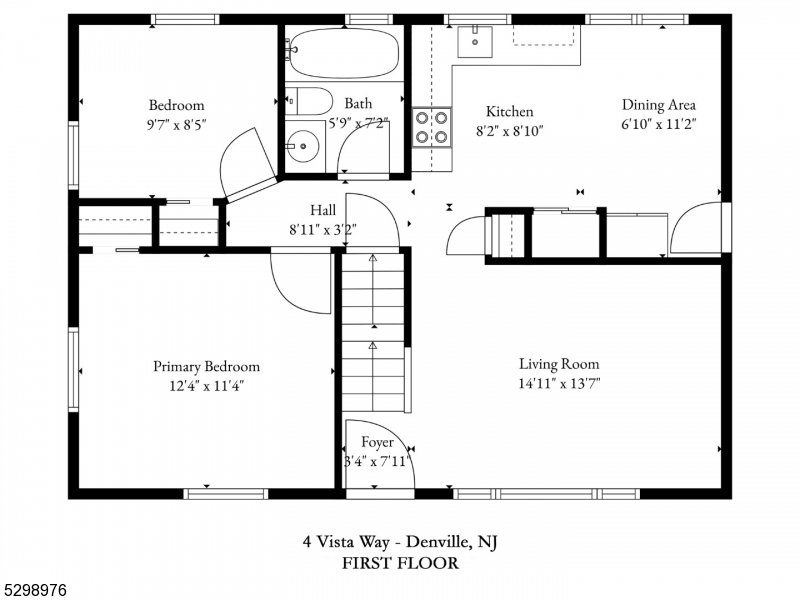4 Vista Way | Denville Twp.
This stunning cape boasts the most important updates! The brand new heating system offers an unending supply of hot water! The central air makes for a cool home on those hot summer days. Second level, with skylight at top of the stairs, has been updated to the studs with energy efficient insulation, higher ceilings, beautiful custom woodworking & added storage space. Primary bedroom has an abundance of storage and a higher ceiling not typical of a cape cod. The gorgeous bath sparkles with glass enclosed shower, stunning 2 sink vanity with plenty of cabinet space & radiant floor heat. Full size laundry closet with washer and dryer plus a large closet make this an efficient, yet, beautiful space. The first level boasts a sunny living room & eat-in kitchen with stainless appliances, 42 inch cabinets and a double door pantry closet. Two bedrooms with pocket doors and a beautiful bath with glass enclosed tub w/shower is icing on the cake! Rear yard is level with paver patios & walkways. Garage is built in with access to the basement. FHA & VA Welcome! Survey & Seller's Disclosure available at house. All this with train station close for easy commute to NYC!This is a THREE bedroom home with a town verified 2 bedroom septic. Denville's septic regulations changed after the seller purchased the home. GSMLS 3932138
Directions to property: Rt.53 to Estling Lake Rd. (Across from CVS). Follow past train station, bearing left to Thurmont, t
