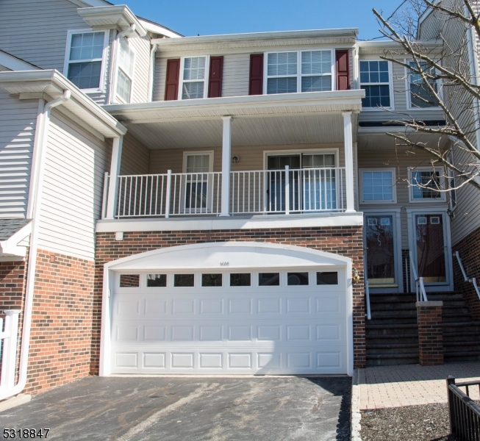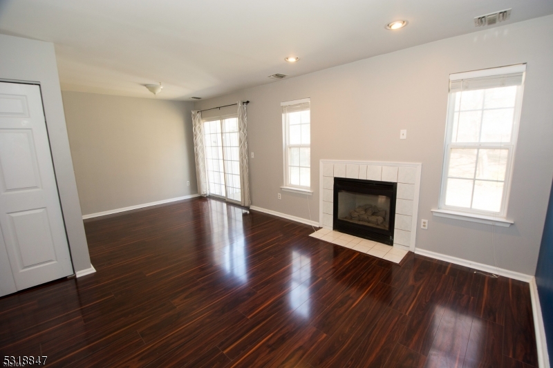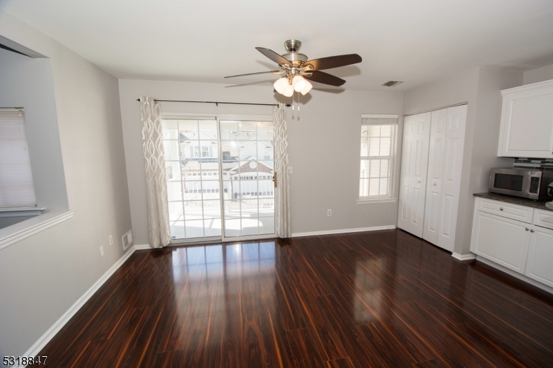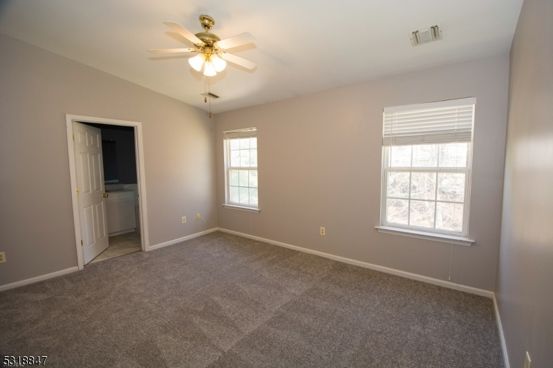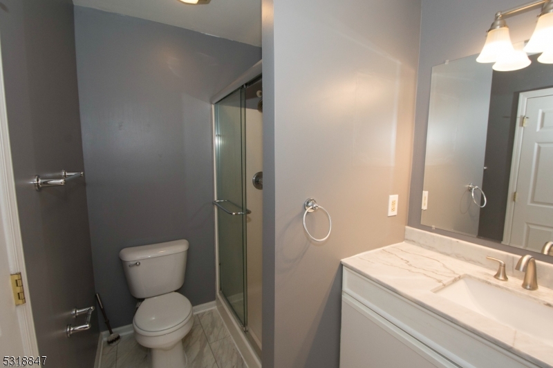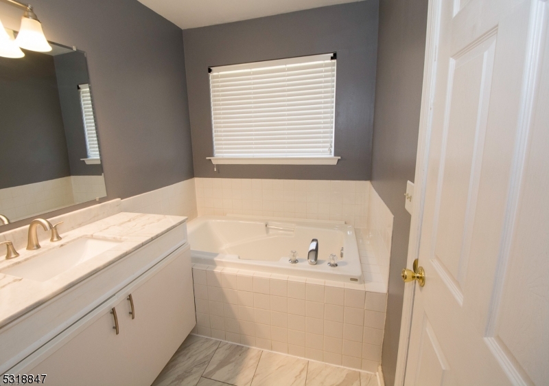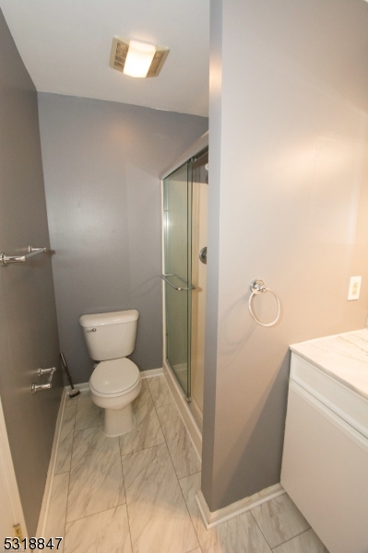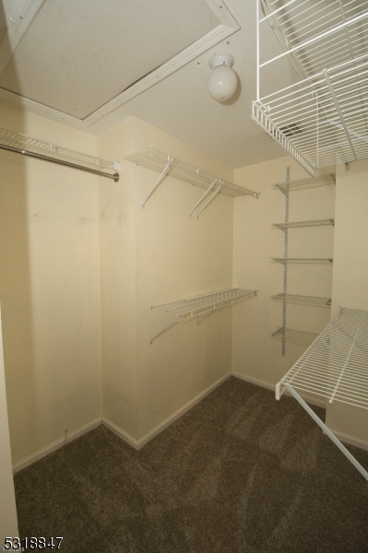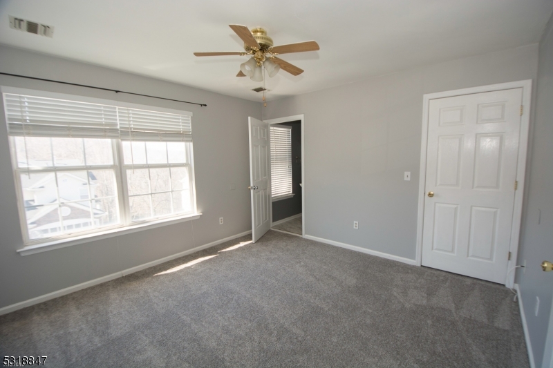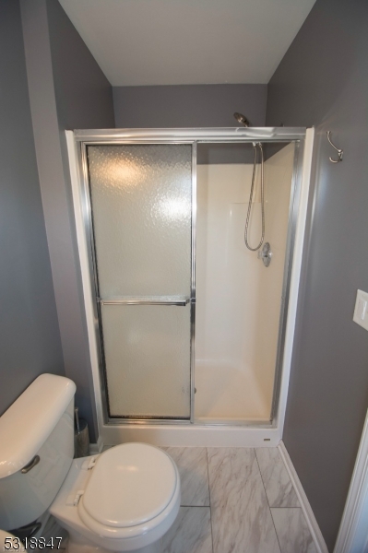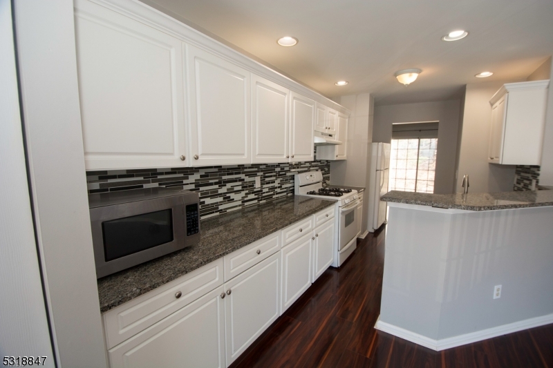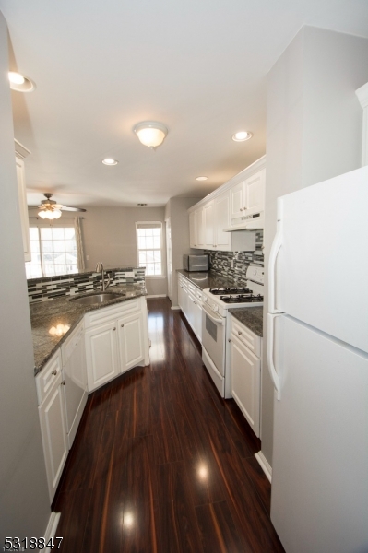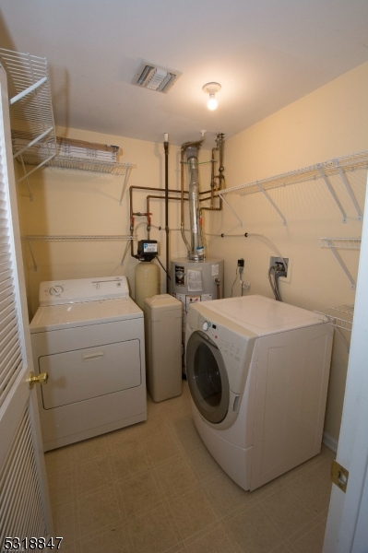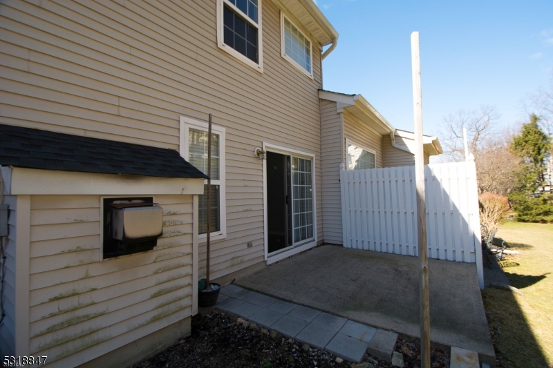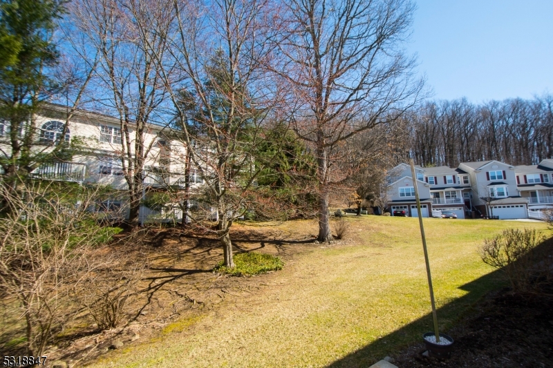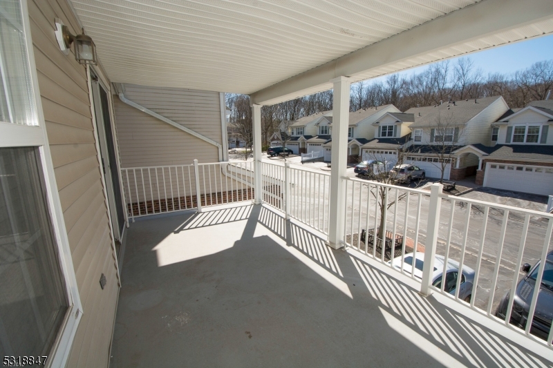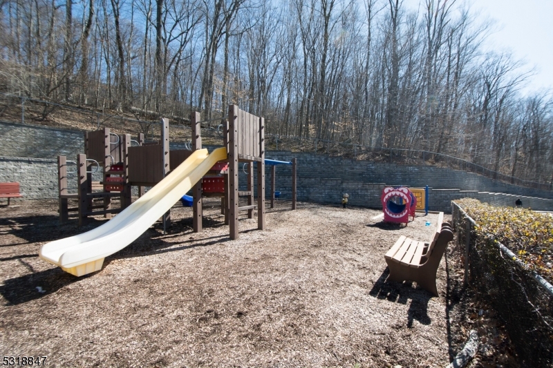1602 Windsor Ct | Denville Twp.
Convenient Location! Backs to the lovely tree-lined lawn. New plush carpeting in living areas & bedrooms. Sunny open Floor Plan. Bright Family Room overlooks entry, including sliders to huge Deck. Spacious Living Room with recessed lighting & Gas Fireplace. Living Room has scenic views of back yard and Slider access to Patio. Extensive kitchen features breakfast bar, recessed lighting, built-in desk, tons of cabinet & counter space. 2nd floor master suite with vaulted ceiling, plant shelf, ceiling fan, and walk-in closet. Master bath features soaking tub & stall shower. Large 2nd bedroom with walk-in closet and attached bath. ground floor half bathroom & laundry room. central A/C, 2 car garage, and more!Tenant lease ends on 10/31/24 apartment will be available 11/15/24 GSMLS 3929439
Directions to property: Rt 10 W, R Franklin, L@ Stop Sign, L Palmer Rd, L to Cummington Dr, R Windsor Ct # 1602
