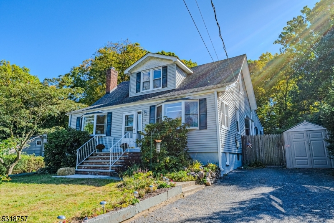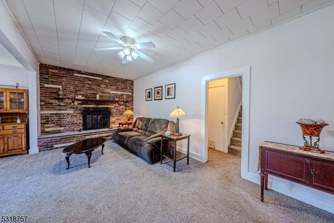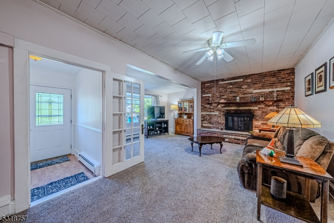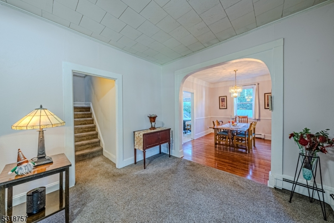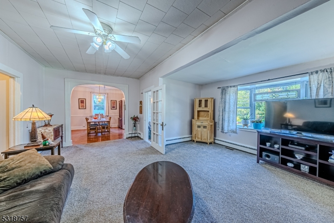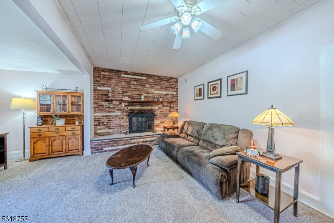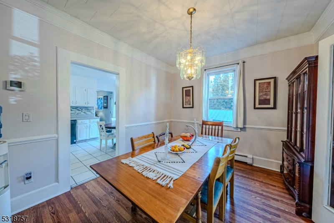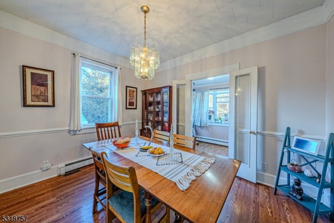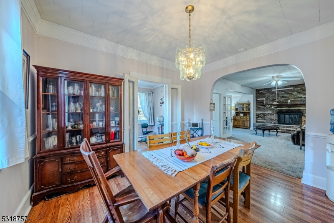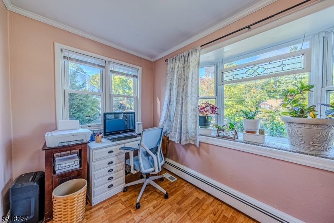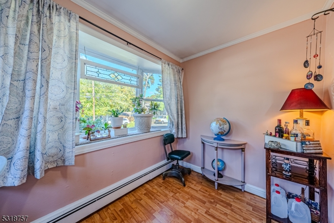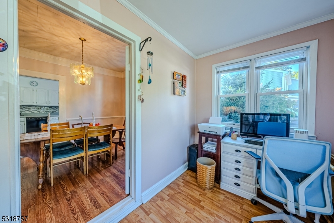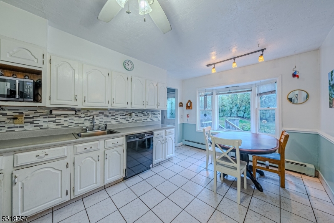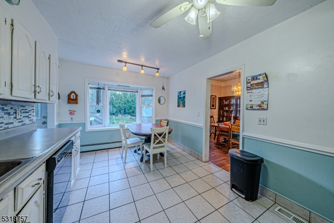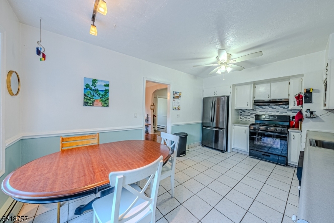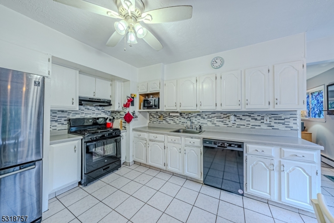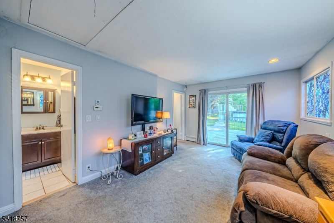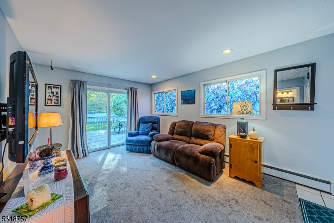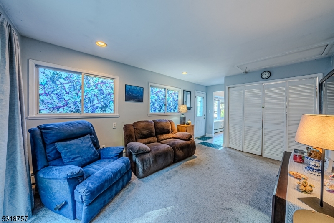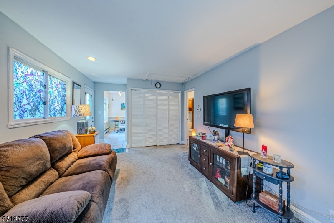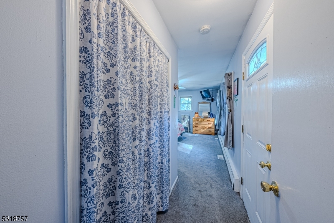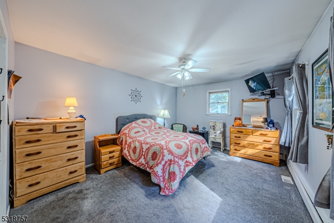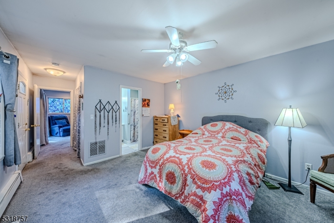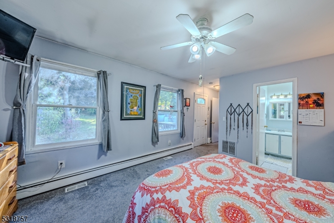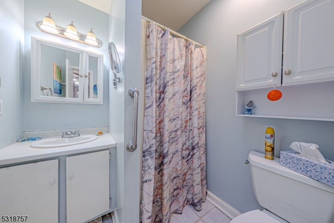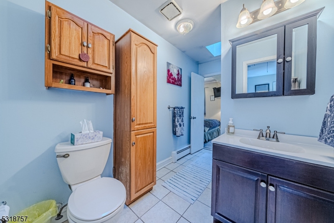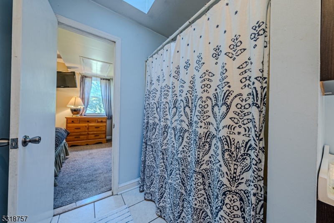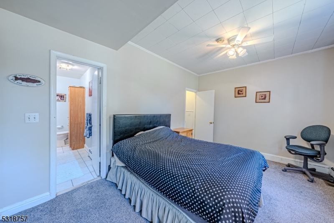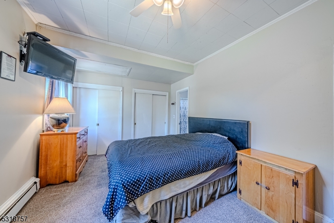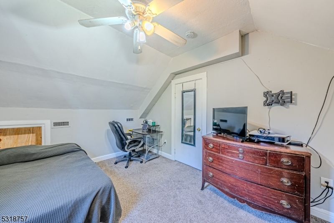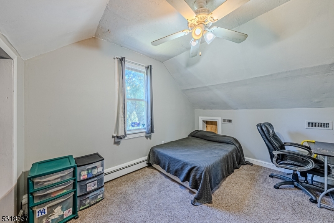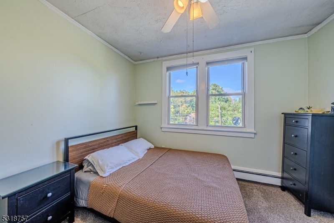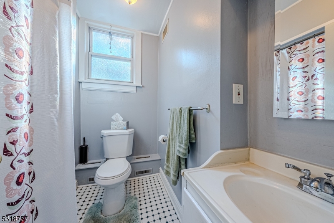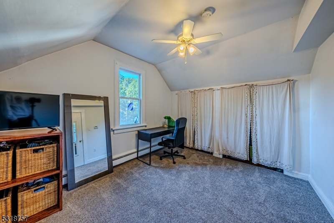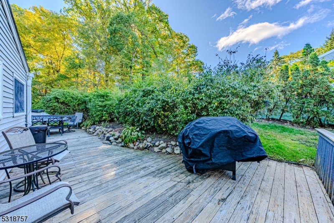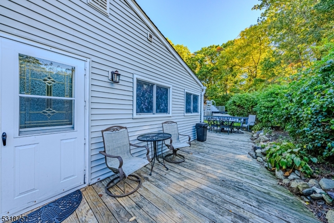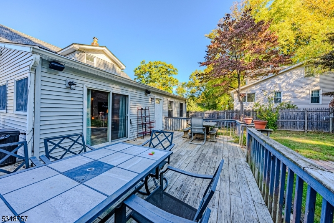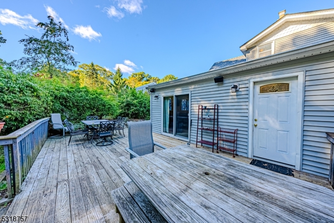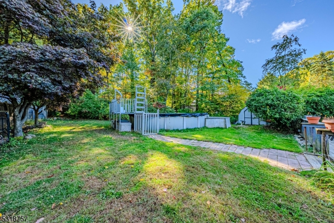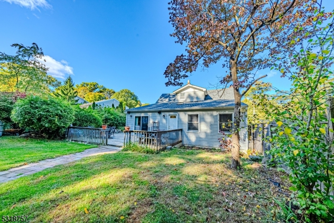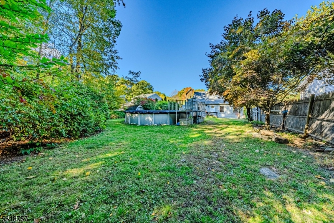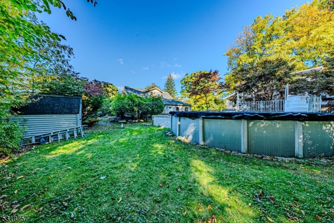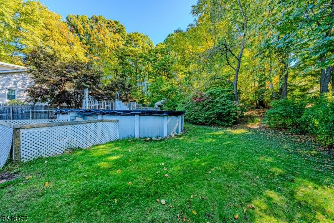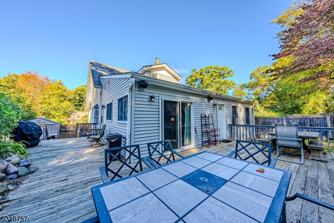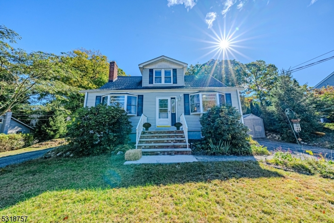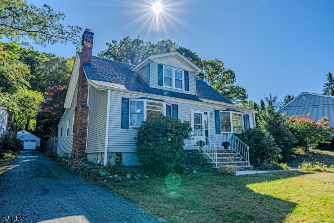43 TOMAHAWK TRAIL | Denville Twp.
Expansive and Charming Indian Lake Cape. Lake living at its best! Versatile floor plan, flexible layout. 2000+ square feet - lots of living space! Large living room with brick faced, wood burning fireplace. Formal dining room with arched ways opens to the sunny office space. Large, eat in kitchen. Natural gas cooking. Large family room with access to the back deck. Jack & Jill style bathroom connects to one of the two 1st floor bedrooms with en-suites. Two primary suites on first floor. One walkouts to backyard. Potential in-law suite and multigenerational living. Upstairs features the other 3 large bedrooms, ample closet space & 3rd full bath with tub shower. The partially finished basement offers a ton of potential & lots of storage. If the house isn't perfect enough, you will fall in love with the beautiful, private deck & yard! Above ground pool. NEW roof & 4 new skylights in 2019. New masonry & front steps in 2020. New furnace in 2022. New carpet in 2023. Significant investment & upgrades. Located only a few minutes' drive to Downtown Denville, NYC Midtown Direct train/bus & easy access to Rt 80, 10, 46, 287. Great school systems. Located in the heart of Indian Lake which offers (with membership) 3 beaches, clubhouse, bar & year-round activities for all ages. Motorboats allowed! GSMLS 3929409
Directions to property: Franklin Rd to North Shore to Sunset to Iroquois to Tomahawk
