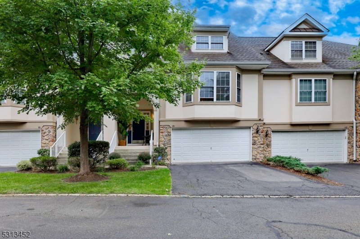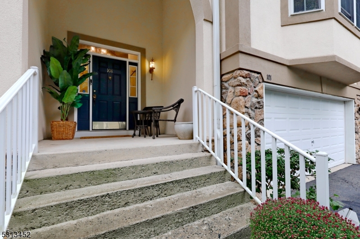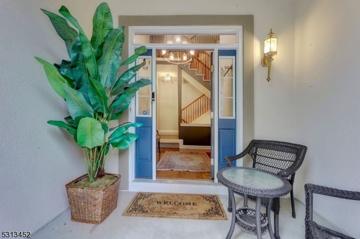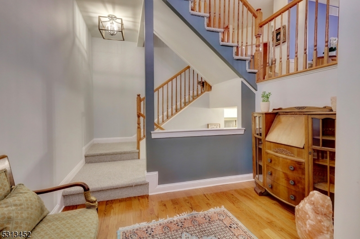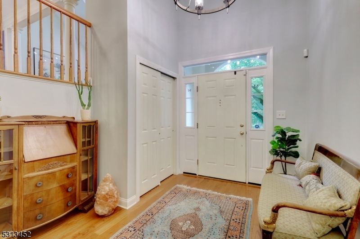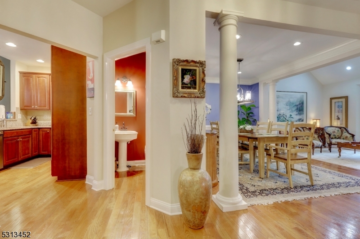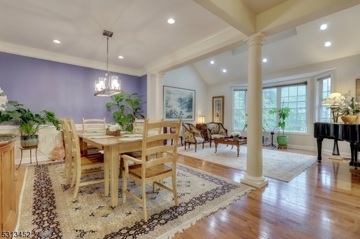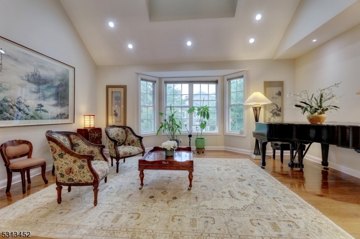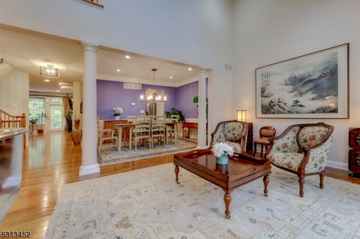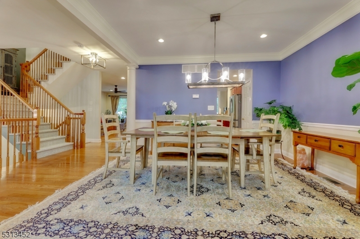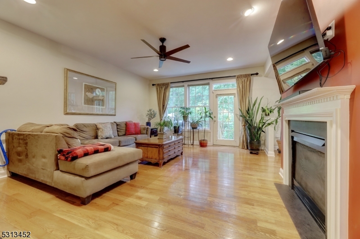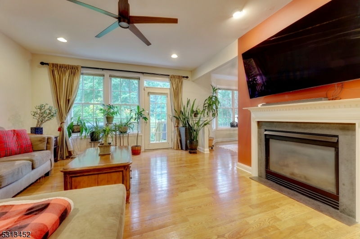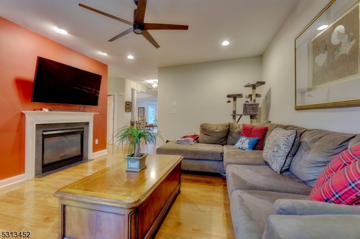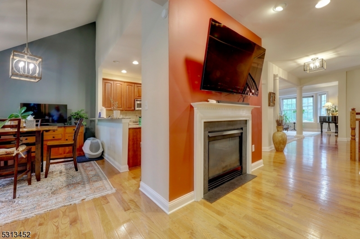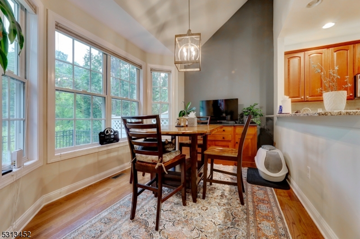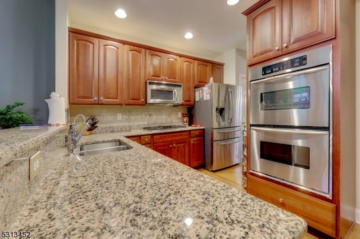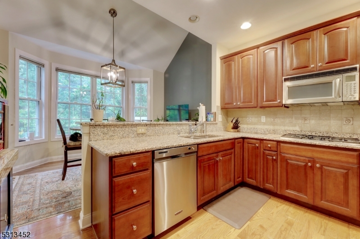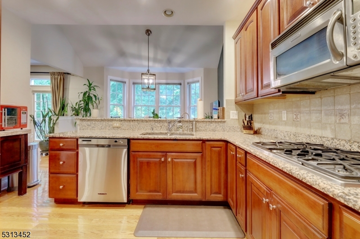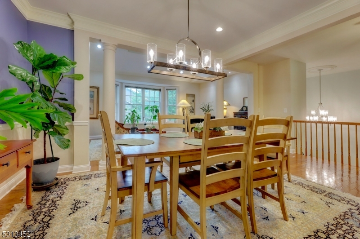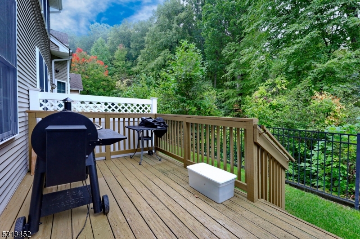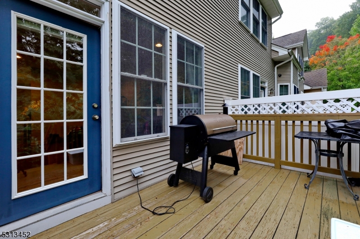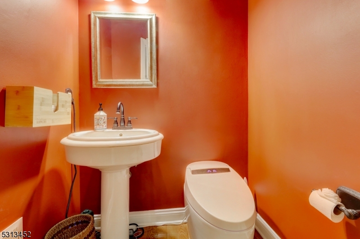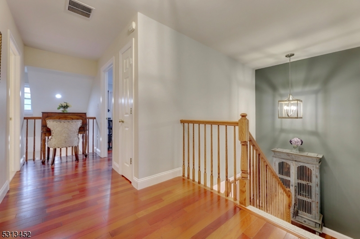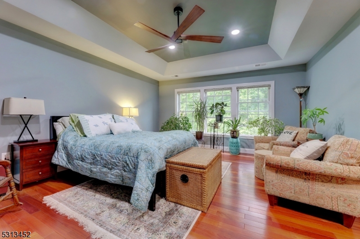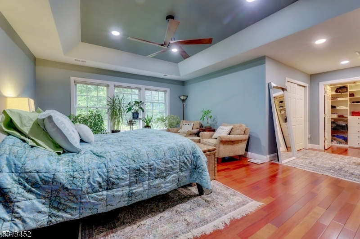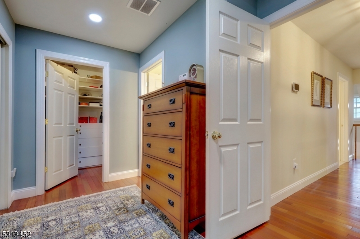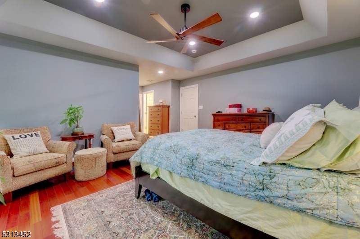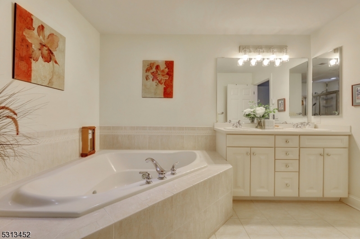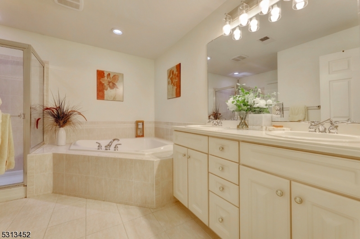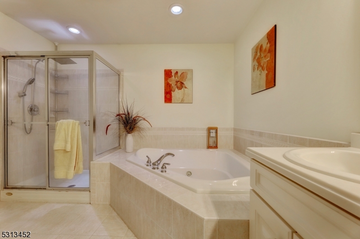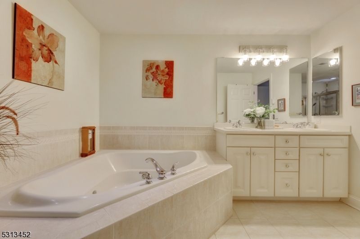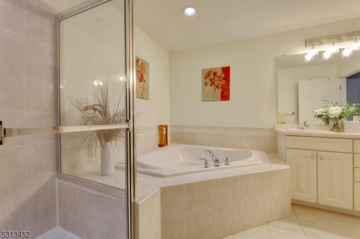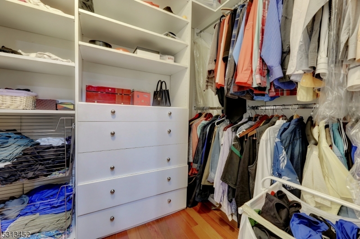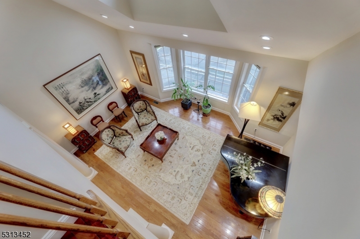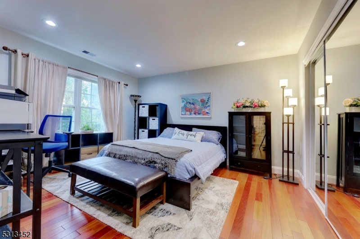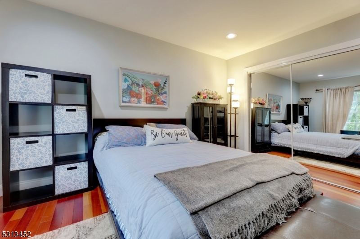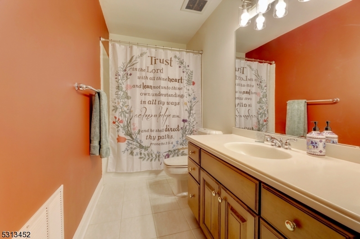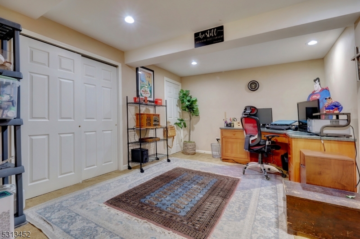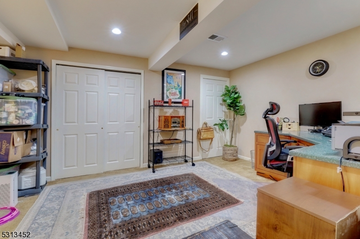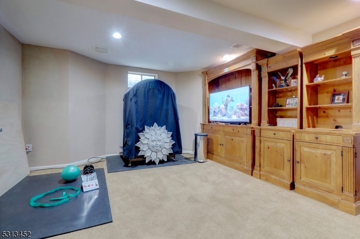101 Henning Ter | Denville Twp.
SHORT TERM RENT AVAIILABLE. This luxury townhouse community, with pool, tennis courts, fitness center and club house, is located off RT 10 East. with convenient access to supermarkets, restaurants, coffee shops and Mt. Tabor train station to NYC. This Model 2403 Sq ft comes with a 2 story entrance and hardwood floors throughout the levels and is located at the very end of the street, uniquely and conveniently with plenty of guest parking. The main level has a large 2 story living room with bay window, formal dining room separated by 2 columns, family room with a gas fire and outside entrance to a very private deck facing the woods, eat in kitchen with breakfast nook also with bay window overlooking serene greenery and a powder room. The second floor offers a very spacious primary bedroom with a walk-in closet, wall of closets, generous bathroom with jetted oversize tub, separate shower stall, double sinks and linen closet and a 2nd bedroom and full bathroom. The ground level has an office and a separate room, spacious laundry room, coat closet and entrance to the 2 car garages. Light fixtures are less than a year old and the interior has been freshly painted. Landlord holds real estate license.Also available for sale. GSMLS 3928497
Directions to property: Rte 10 East to Peer Place to Henning. all the way at the end
