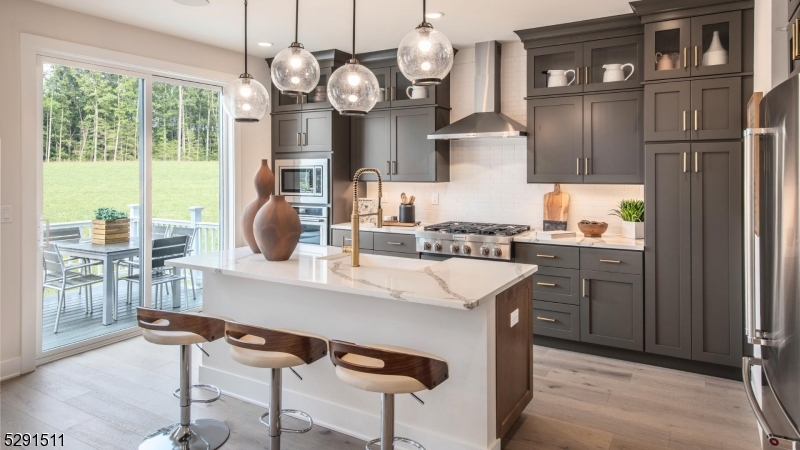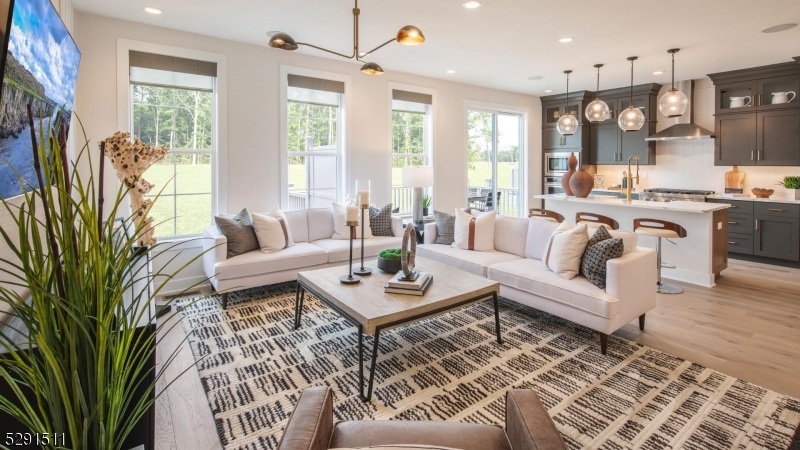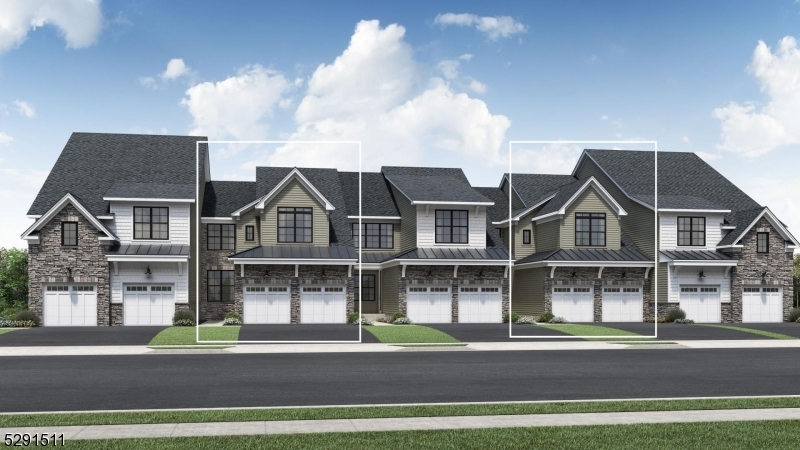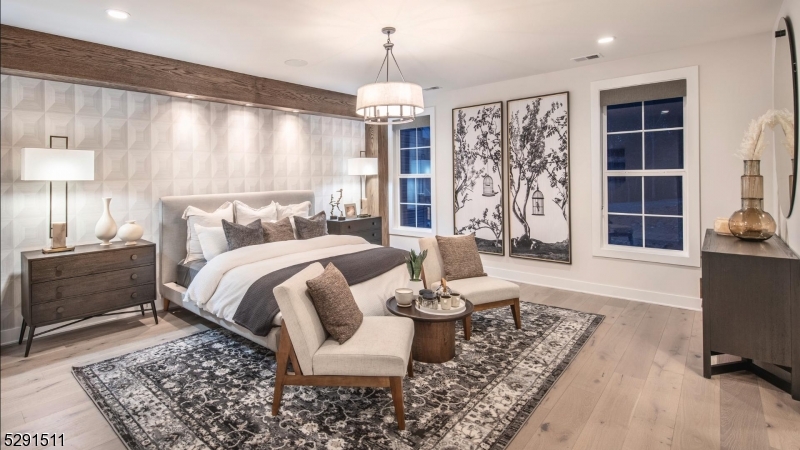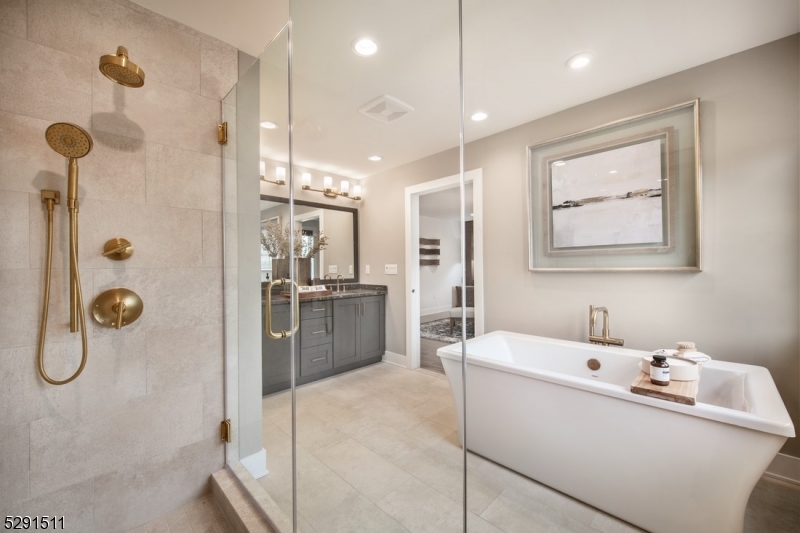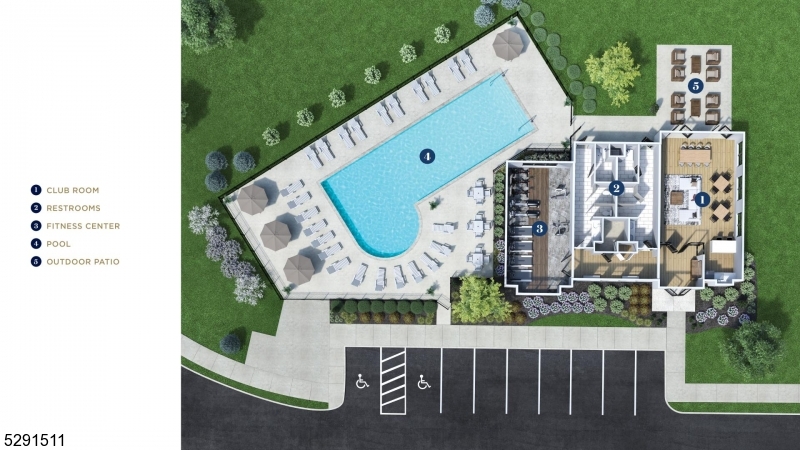102 Swenson St | Denville Twp.
One of two Penterly style homes left in this exceptional community with designer appointed features and all hardwood floors throughout. The open-concept kitchen provides connectivity to the main living area with prime access to the outdoor deck. The kitchen includes upgraded cabinets and Kitchenaid appliances with black hardware and fixtures. The second floor boasts 3 bedrooms including the large primary suite. Both stall shower with a bench and a free standing tub in the luxury primary bathroom. A finished walk out basement provides great additional space to entertain which includes a half bath and fabulous wet bar with dishwasher and wine fridge. Community amenities include clubhouse with workout room, club room, and outdoor pool. Schedule an appointment today! GSMLS 3927972
Directions to property: Turn on Weber Ave off Franklin Ave (just north of Morris Knolls High School)
