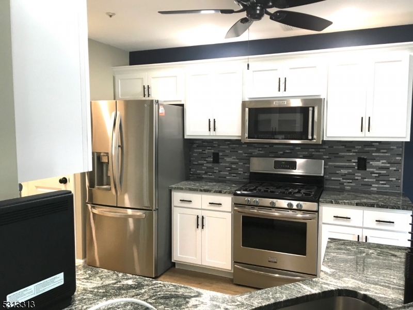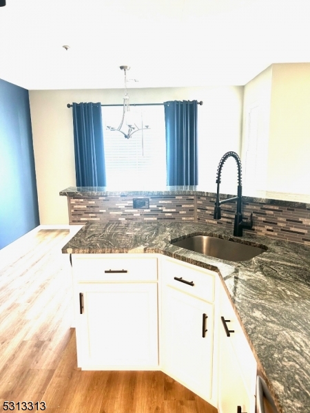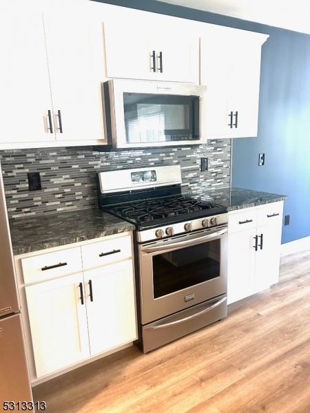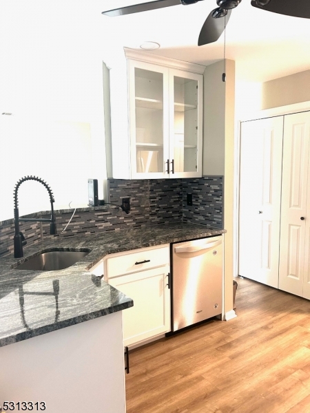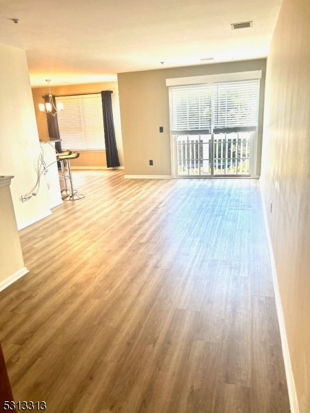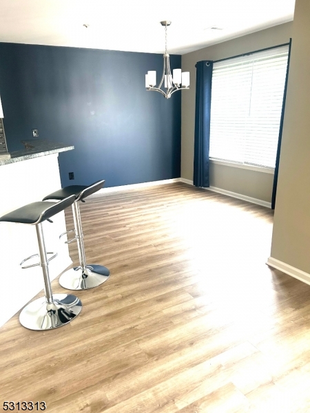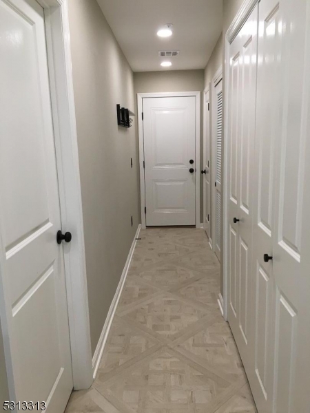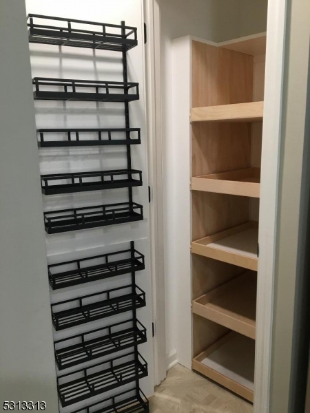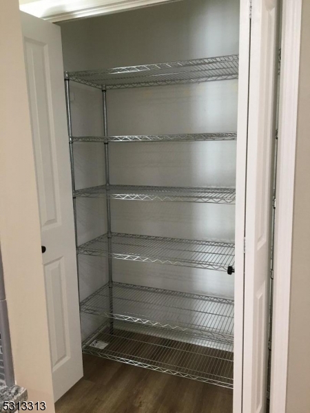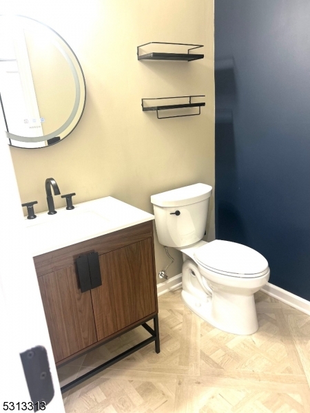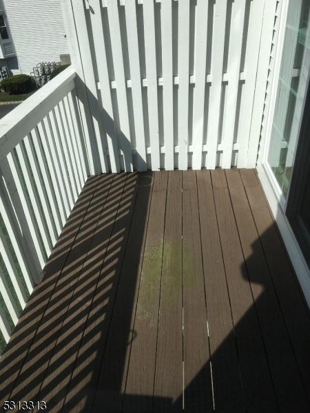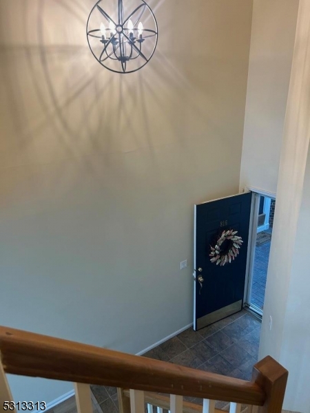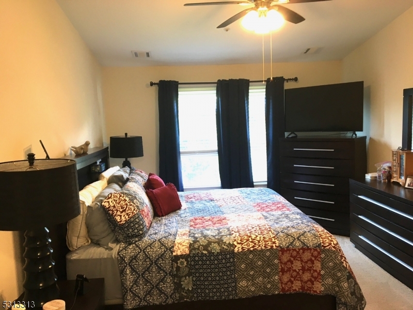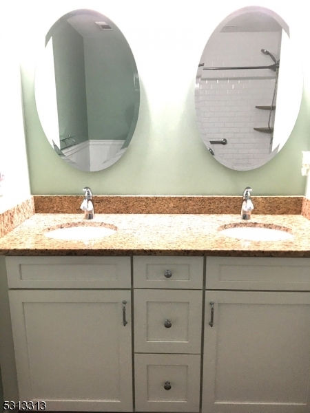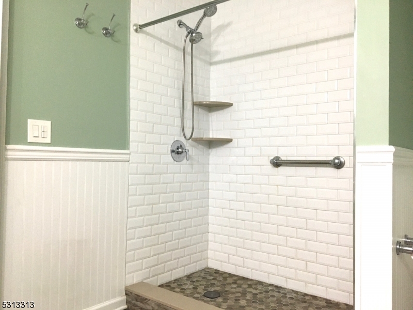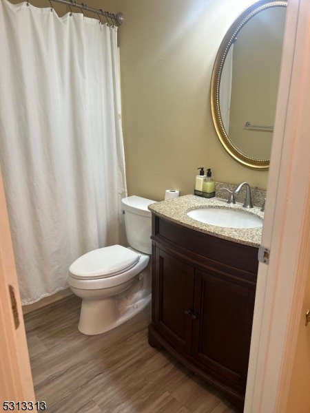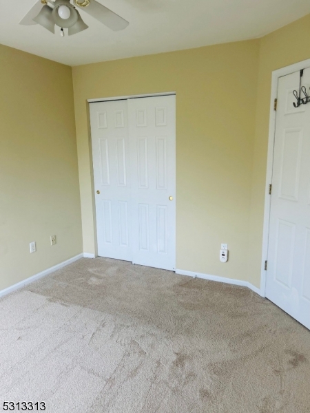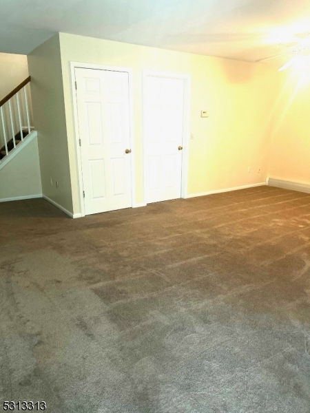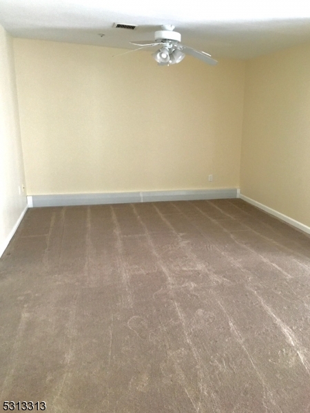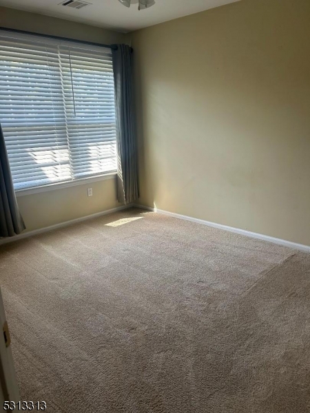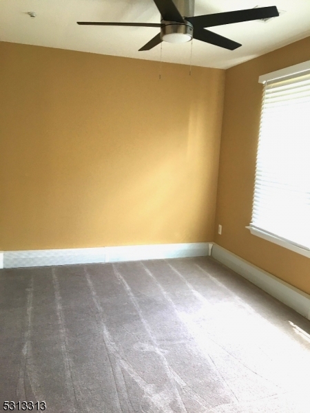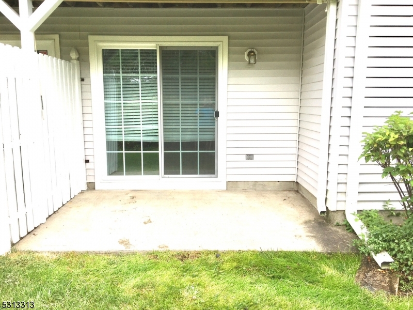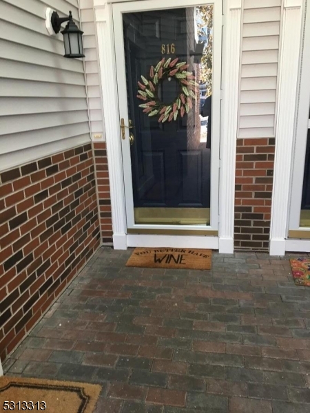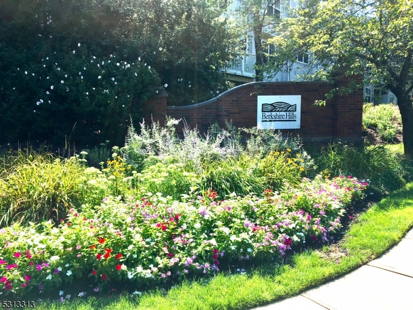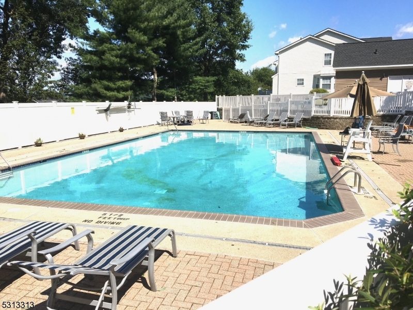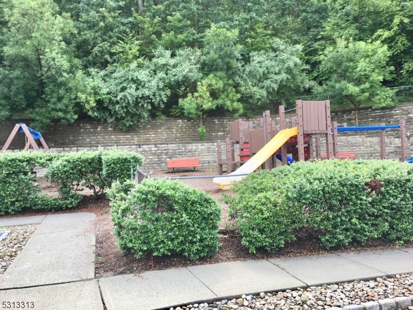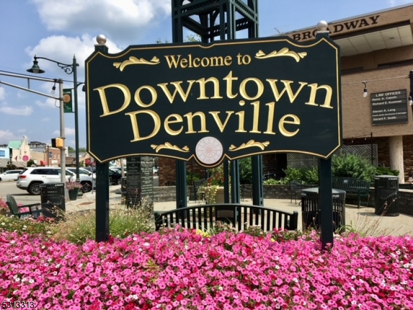816 Buckland Ct | Denville Twp.
Once you step into this modern, updated "Newbury" model, you'll know you've found your "new" home! This beautiful 2-bedroom (possibly 3 BR), 2.5 bath townhome with a full, finished walkout basement, complete with office/den and storage room, is what you have been looking for! The flexible floorplan offers a finished room in the lower level which could also be used as a third bedroom. You'll love the gourmet kitchen and breakfast bar with its granite countertops, tiled backsplash, stainless steel appliances and wood and glass cabinetry. The first floor also features a spacious living and dining room, laundry area and state-of-the-art powder room. There's an attached garage with inside access to the main level and a deck off the living room that's perfect for enjoying cool breezes in the summer or warm sunshine and fresh air in the winter. The second floor offers a primary bedroom suite complete with walk-in closet and a large designer bath. A second, light and bright bedroom and full bath complete the space. The Berkshire Hills Townhome Community offers an outdoor pool and playgrounds; perfect for relaxing or socializing. Its location is prime; moments away from great dining, shopping and all major routes of travel. This updated, well-cared for town home is perfect for anyone looking for stress-free living. Simply unpack and relax; there's nothing left to do except to enjoy your "new" home. GSMLS 3924864
Directions to property: Rt 10 or 46 to Franklin Rd to Palmer Rd to left on Cummington Rd to Buckland Ct
