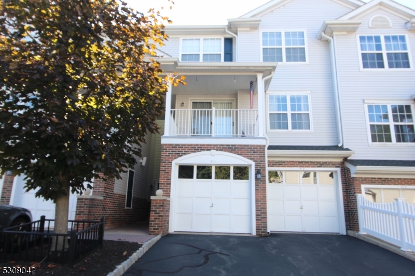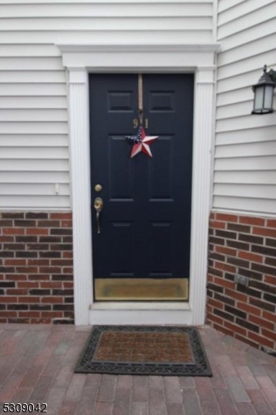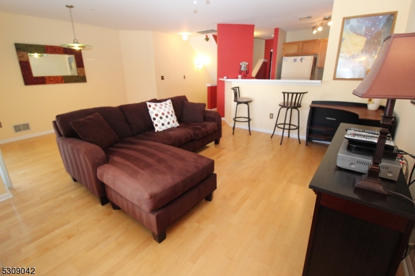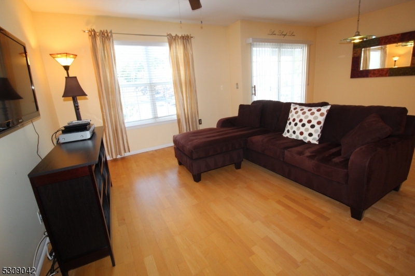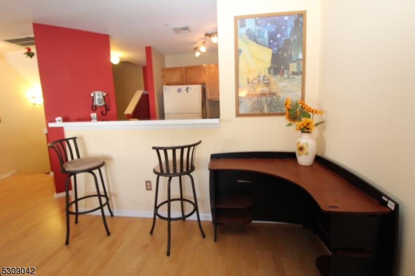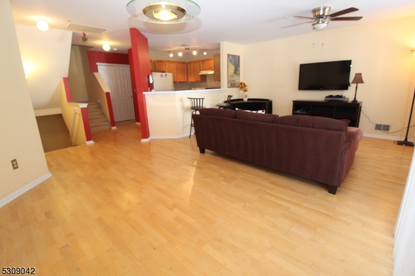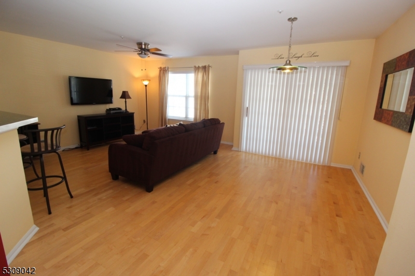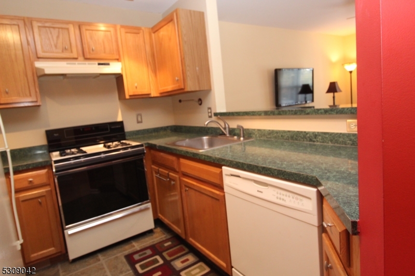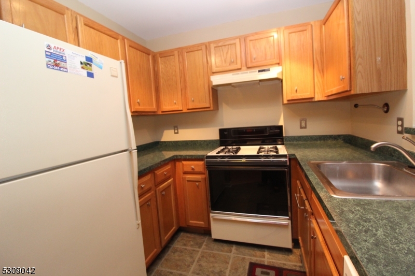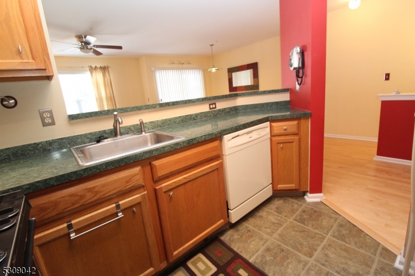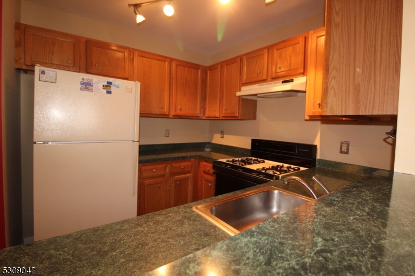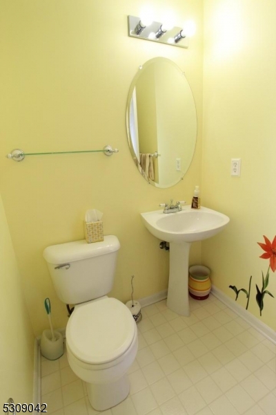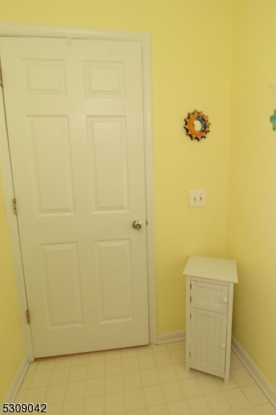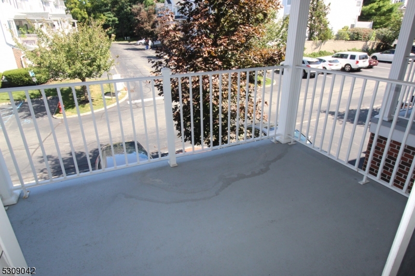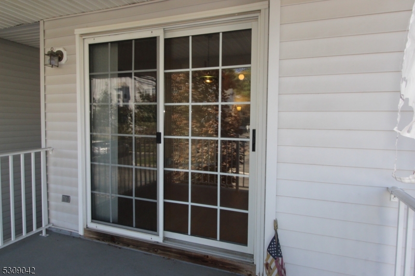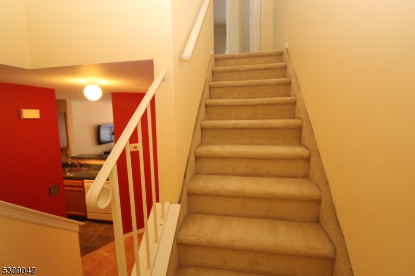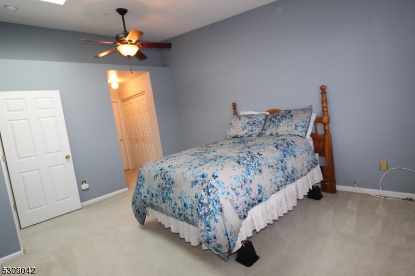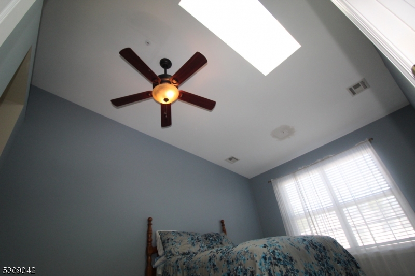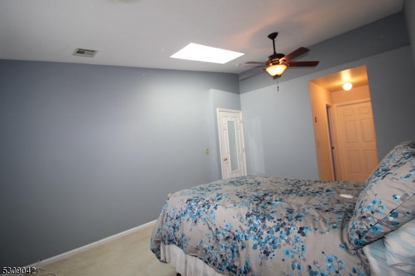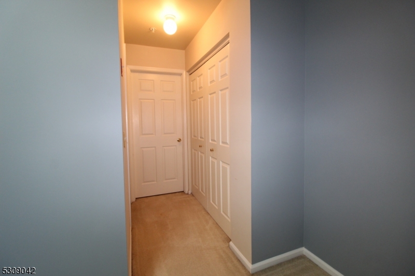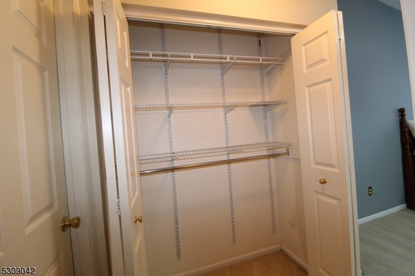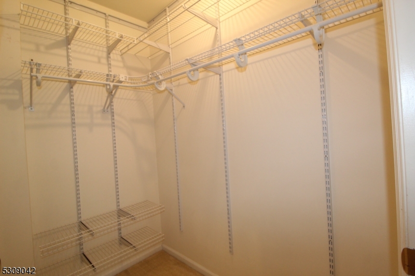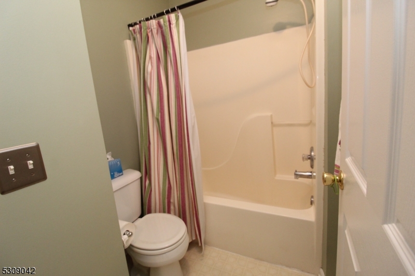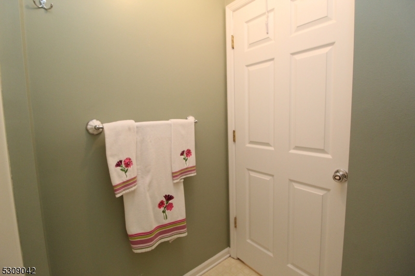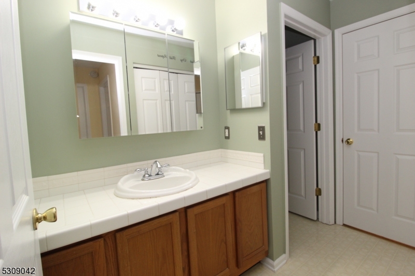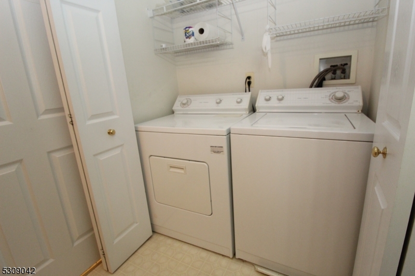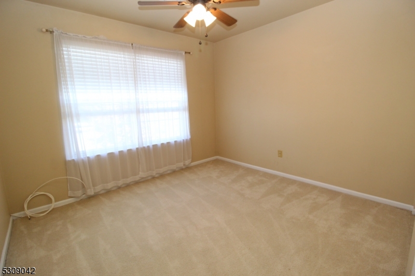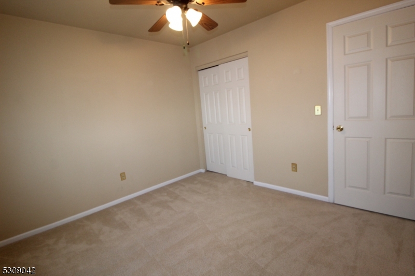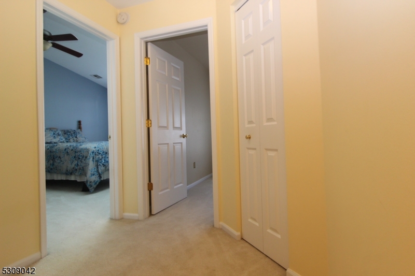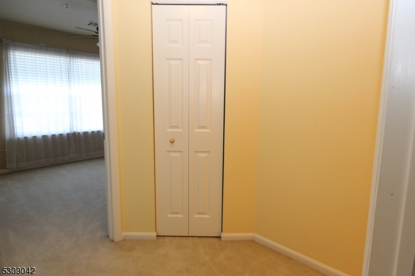911 Hawley Ct | Denville Twp.
Welcome to Berkshire Hills! Natural gas furnace, central air and water heater are only 3 years old!! This two-bedroom, 1-1/2-bathroom, well maintained townhome offers a fresh & modern living space! Plenty of natural light throughout! Kitchen with plenty of cabinets offers a convenient breakfast bar opening to living room & dining area for great entertainment space as well as sliders leading leading to the covered balcony perfect for enjoying outdoor moments. Powder room easily accessible on main level. The second level features two bedrooms, a spacious bathroom, with laundry closet including full-size washer & dryer. The primary bedroom boasts cathedral ceiling with skylight, 2 walk-in closets offering offer plenty of storage space. Second bedroom is bright with a double closet. Ground floor has access from covered alcove area and through the garage. The community amenities include a playground and a refreshing POOL for those hot summer days! Denville's proximity to Manhattan via the train line and its vibrant downtown area make it an ideal location. This townhouse is a must-see for anyone seeking a move-in ready home in a fantastic and convenient location. GSMLS 3923498
Directions to property: Rt. 46 to Franklin Rd. to Right on Palmer Rd. to Left on Cummington Dr., Left on Buckland to Left on
