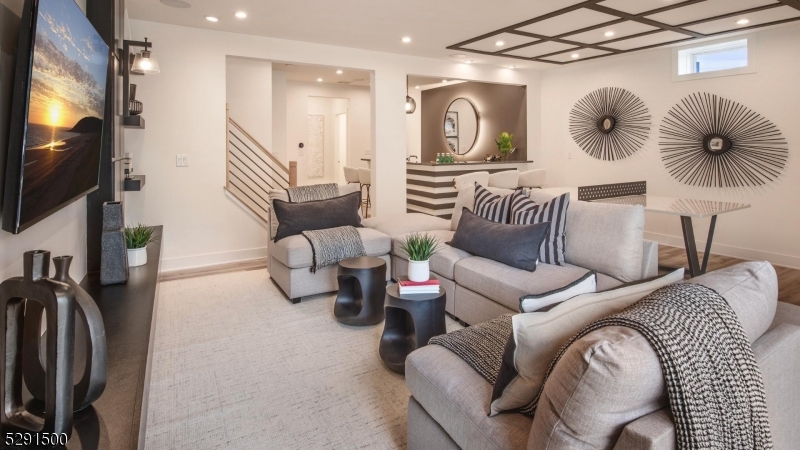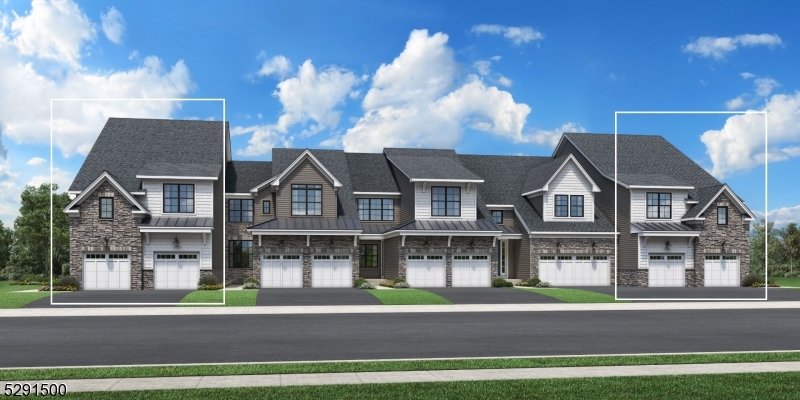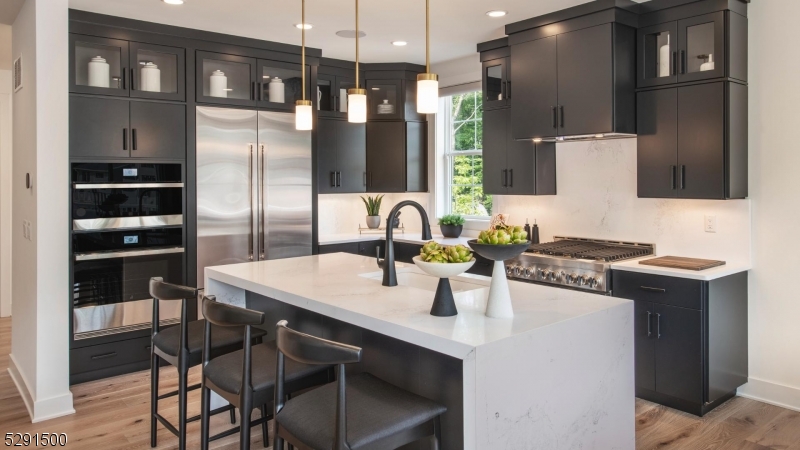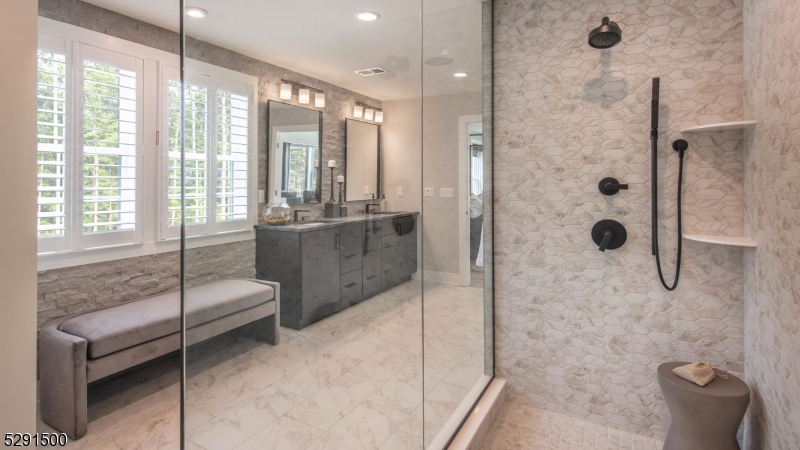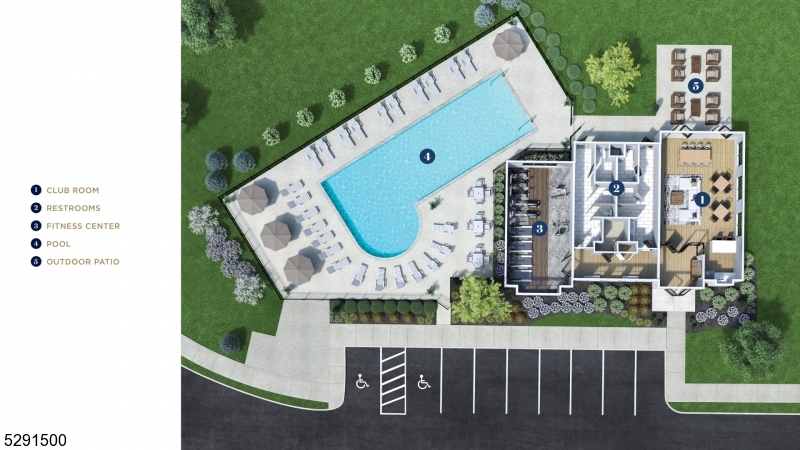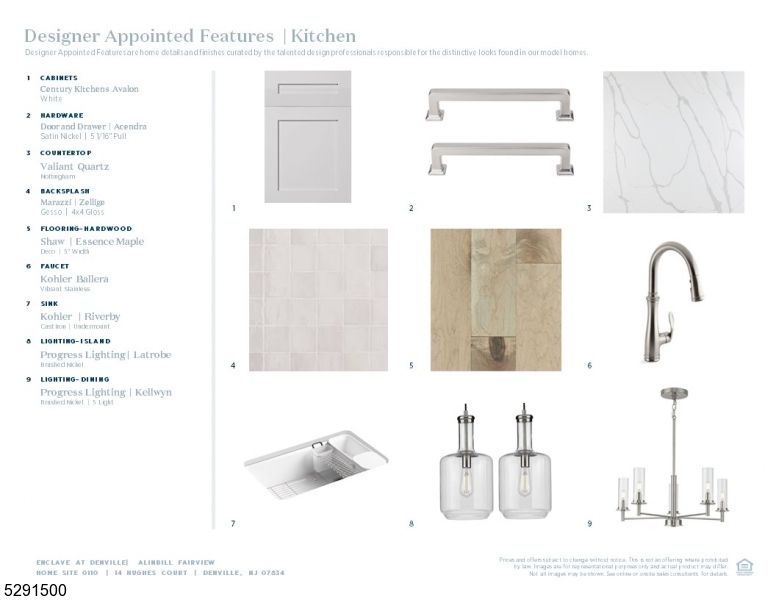14 Hughes Ct | Denville Twp.
Situated within close proximity to the clubhouse, this home is all about convenience. This Alinbill home design has an open concept kitchen, dining and living area. The first floor also boasts an office and full bathroom. The second-floor features two bedrooms with a shared full bathroom in the hall with the laundry room conveniently located. The second-floor also includes a Primary bedroom which has a beautiful retreat area, two walk-in closets and a luxurious primary bathroom with a massive stall shower. The finished basement has a powder room and wet bar providing extra living and entertaining space. The community amenities include a clubhouse with workout room and an outdoor pool and patio area. Explore everything this exceptional home has to offer. Move in before the new year! GSMLS 3905176
Directions to property: Turn on Weber Ave off Franklin Ave (just north of Morris Knolls High School)
