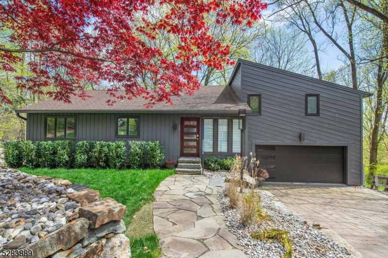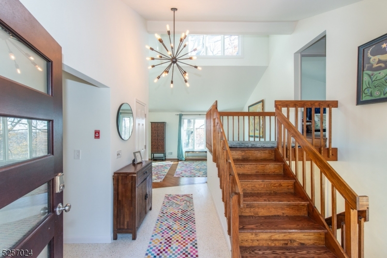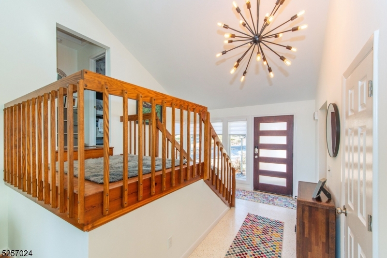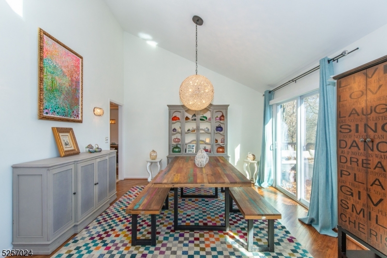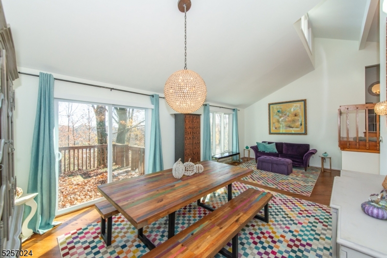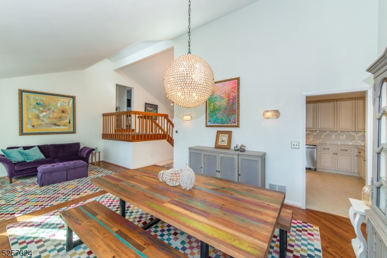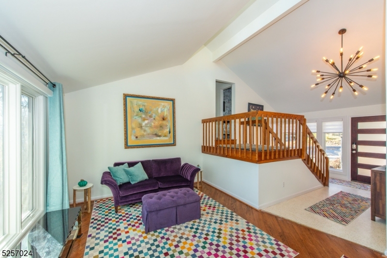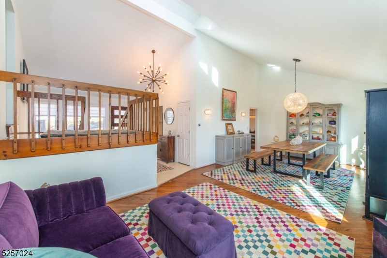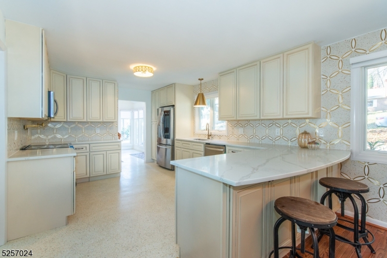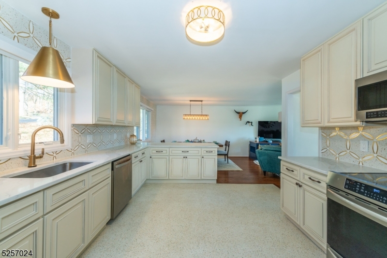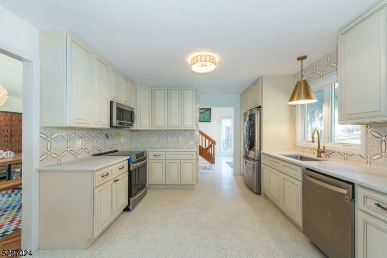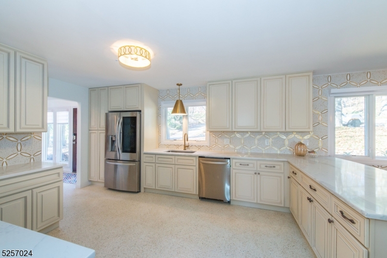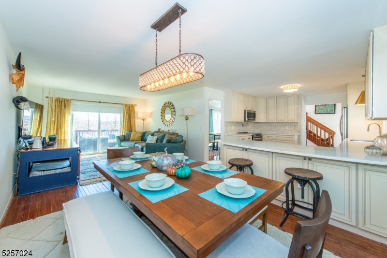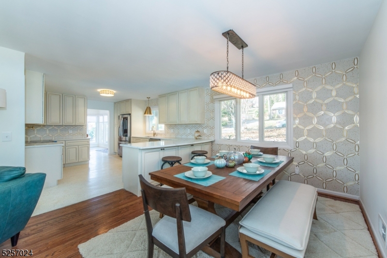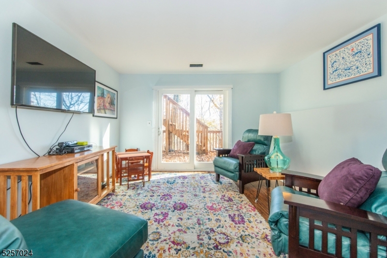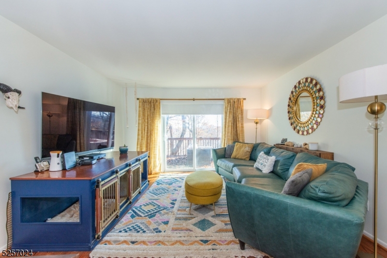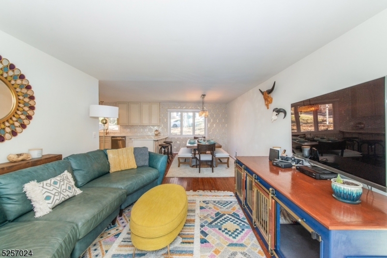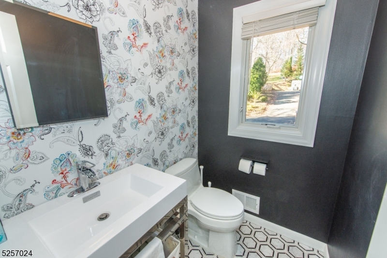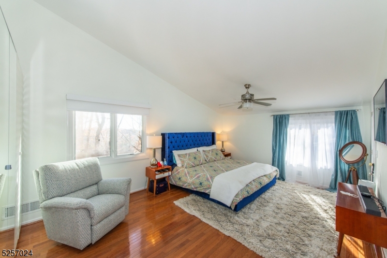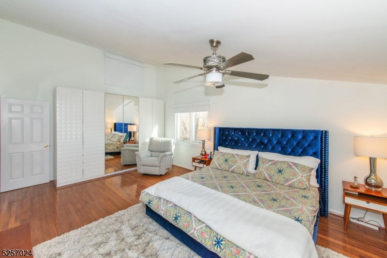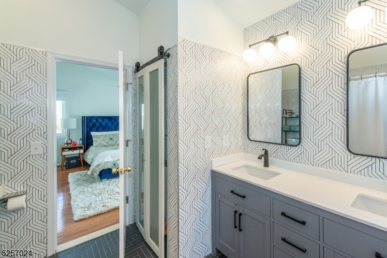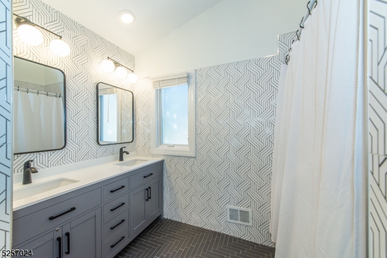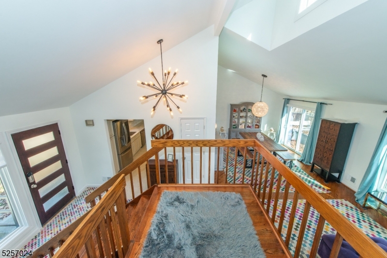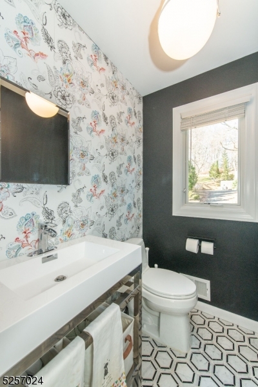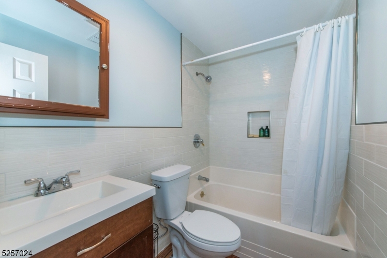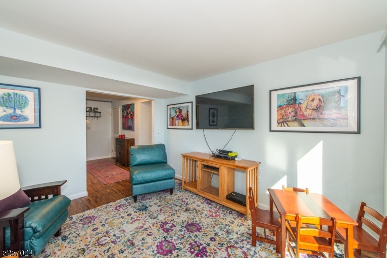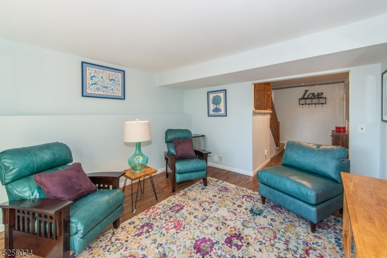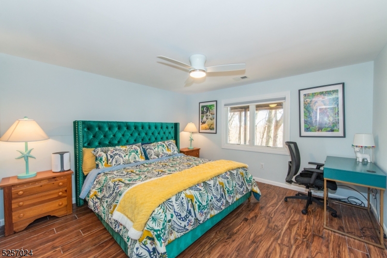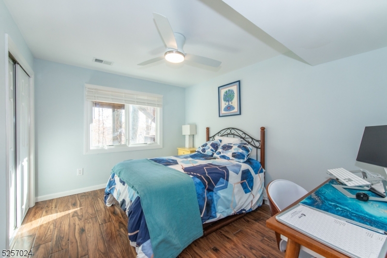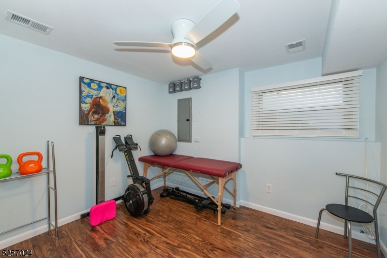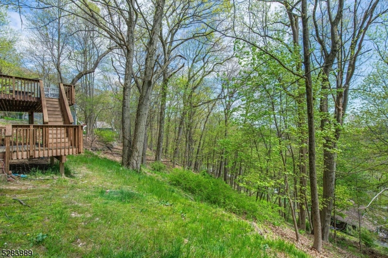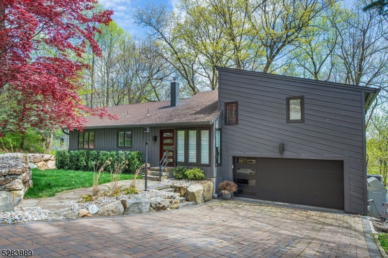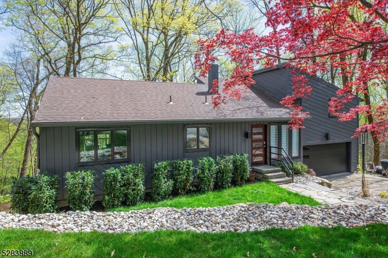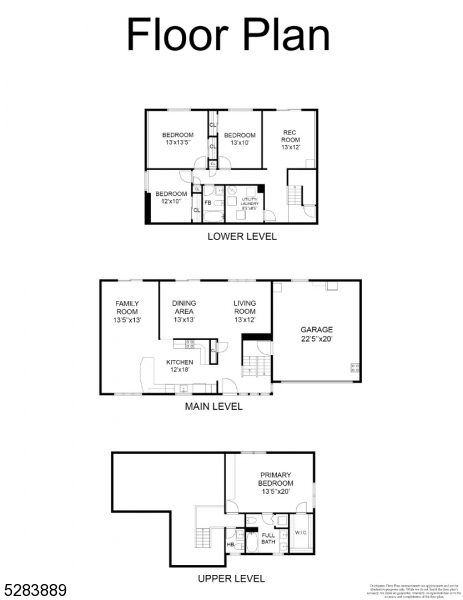24 Freeman Ave | Denville Twp.
24 Freeman Ave is a charming contemporary home that offers that perfect blend of comfort and convenience. Upon entering the house, you will be greeted by an absolute eye pleasing experience. The foyer and kitchen feature beautiful Terrazzo floors, adding a touch of sophistication and uniqueness. Downstairs a stunning wood look porcelain floor that was recently installed throughout the lower level. This not only adds a touch of elegance but also ensures durability and easy maintenance. The house boasts a dual heating system, with a new air handler installed, guaranteeing optimal temperature control throughout the year. Additionally, all bathrooms and the kitchen have been remodeled to provide stylish aesthetics. With not one, but two laundry rooms, the convenience of this house is unparalleled. New Pella windows, full house generator, freshly painted looking every bit of sophisticated and modern as you would want it to. Perfectly situated, this property is close to the train station and major highways, making commuting a breeze. nestled in the desirable Beacon Hill section of Denville, you will also have the privilege of enrolling in top-rated schools. 24 Freeman Ave offers a tranquil living environment, with its quiet neighborhood, modern upgrades, and convenient features such as a heated driveway and walkway so you never have to shovel snow again. New pavers and landscaping. This house truly embodies comfort, style, and practicality, making it an ideal place to call home. GSMLS 3898347
Directions to property: Station Road to Park Road to Freeman Avenue
