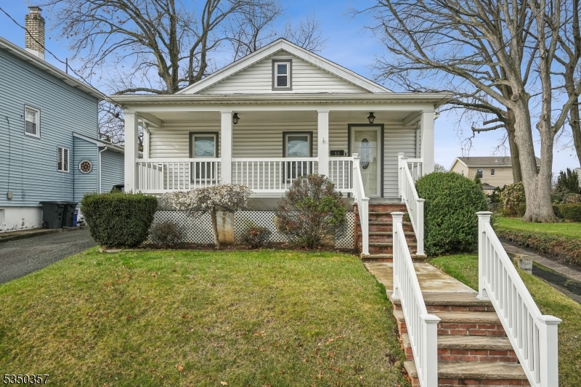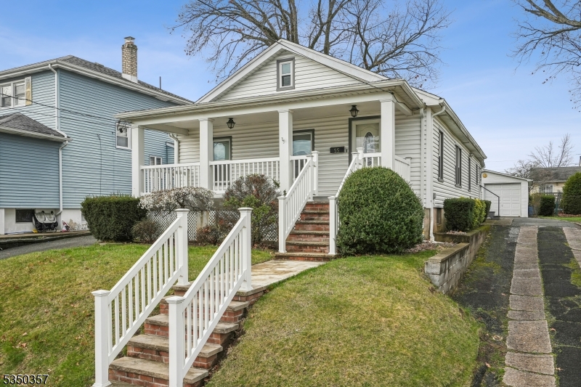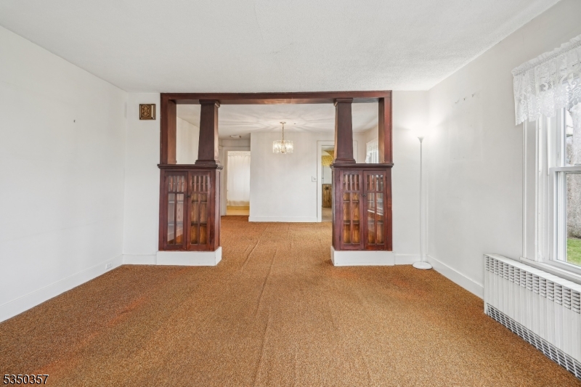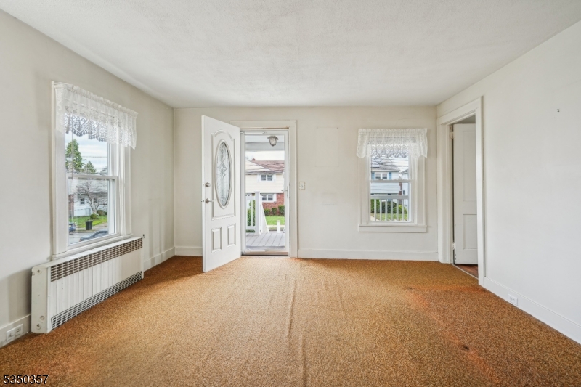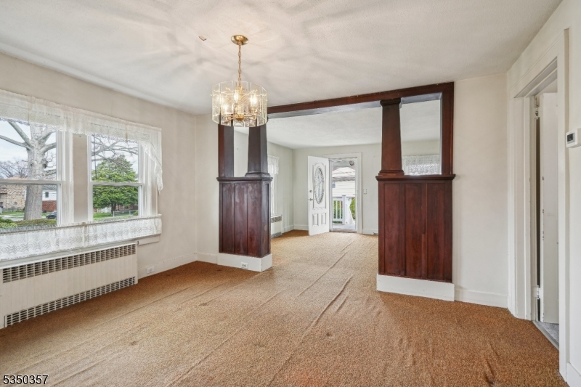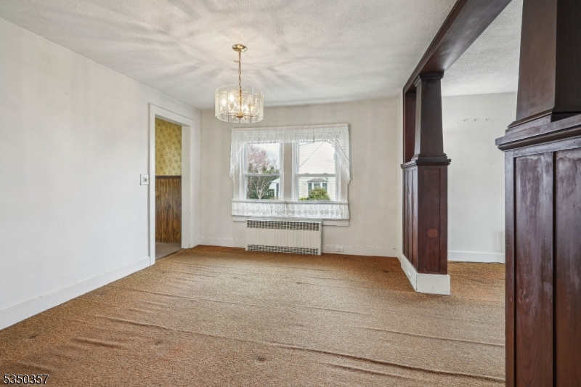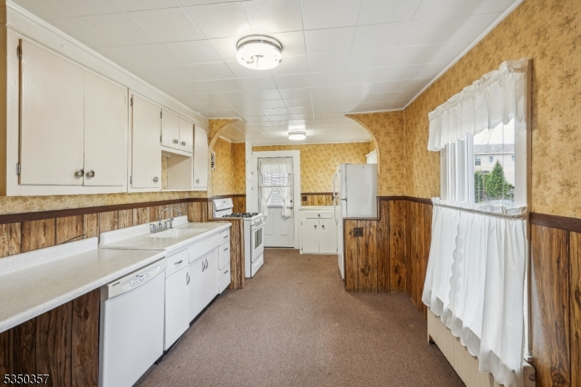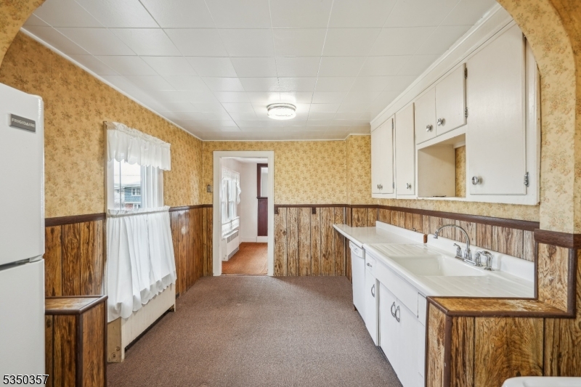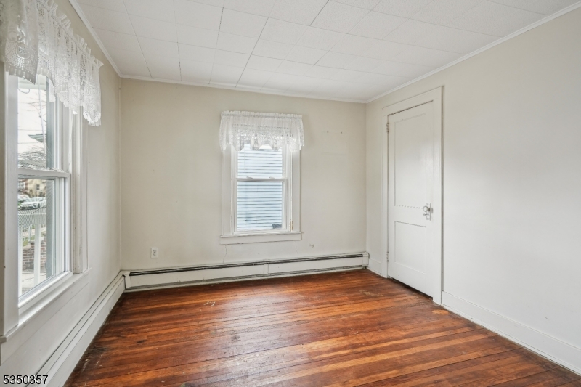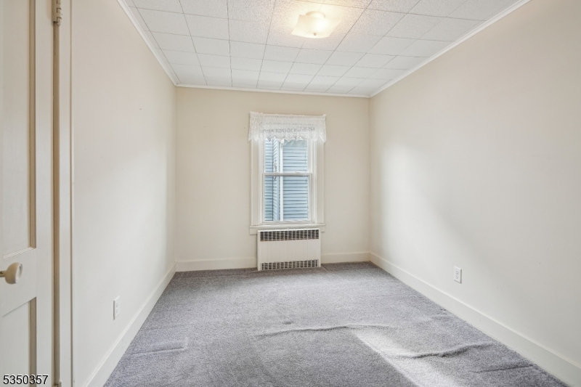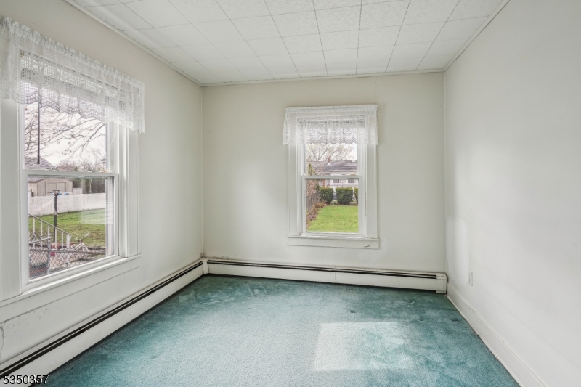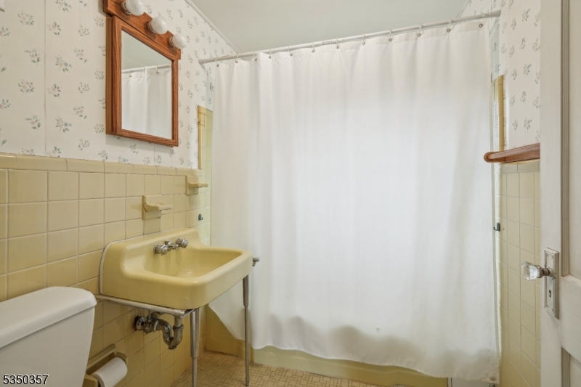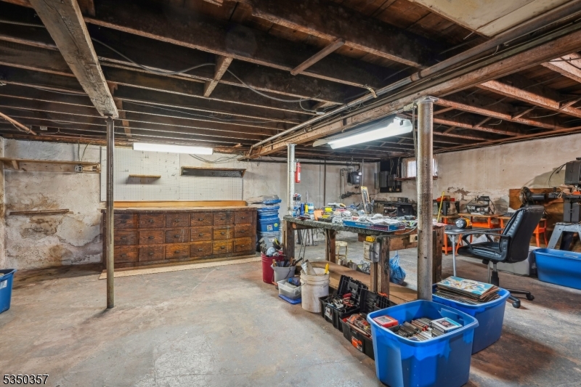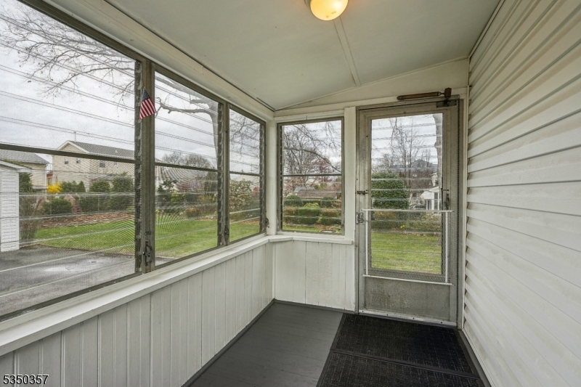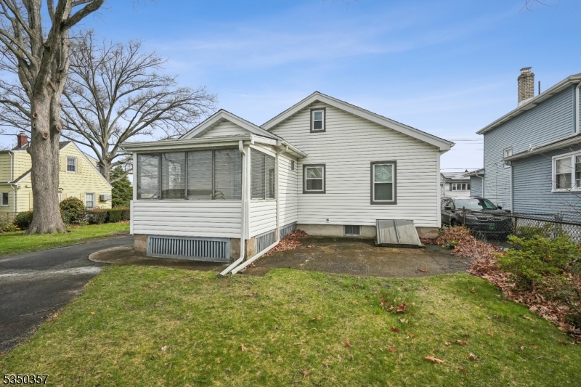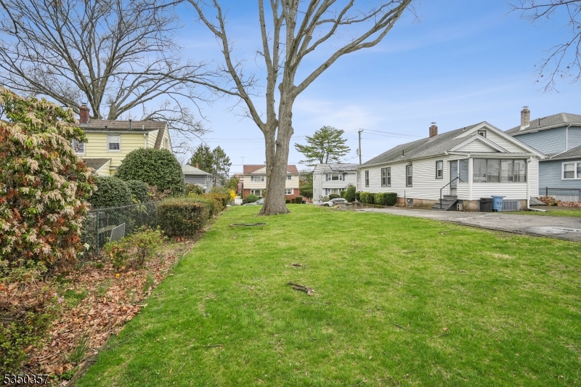55 Scoles Ave | Clifton City
Welcome to this delightful, single story ranch nestled on a spacious double lot. Located in Clifton's desirable Athenia section, this impressive home has charm and character, generous room sizes, hardwood floors throughout and an abundance of natural light. This home offers comfortable one floor level living with two bedrooms, a den, a bright and inviting living room, a dedicated dining area and a generously sized kitchen ready for your personal touch. Enjoy spending time on the welcoming front porch or relaxing in the cozy three season room overlooking the private backyard oasis. Additional features include a full, unfinished basement with endless potential for storage or future finishing, an oversized detached garage and plenty of outdoor space for gardening, activities or even expansion. Terrific Clifton location, close to all commuting routes, NJ Transit train stations, shopping, restaurants and endless entertainment. Don't miss this rare opportunity to own a classic ranch with charm, storage and versatility! GSMLS 3956511
Directions to property: Bloomfield Avenue to Scoles Avenue or Shafto Street to Scoles Avenue.
