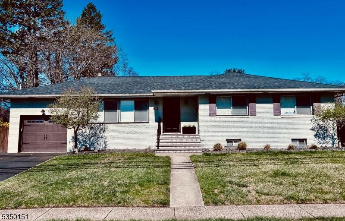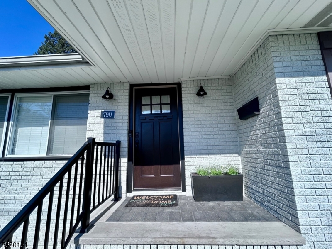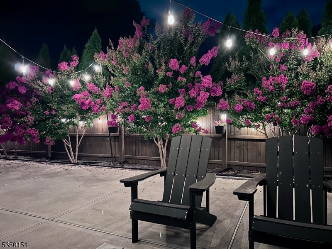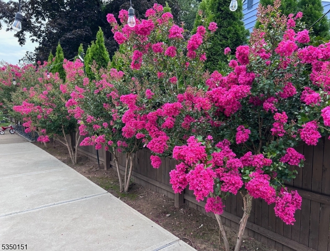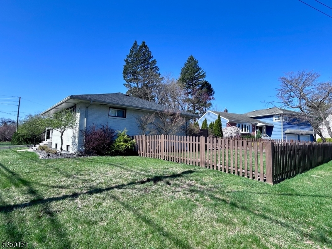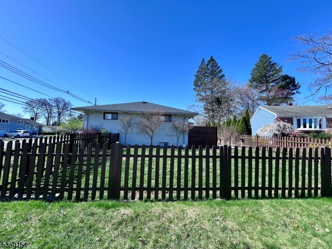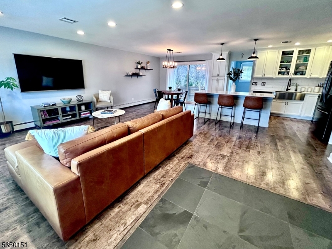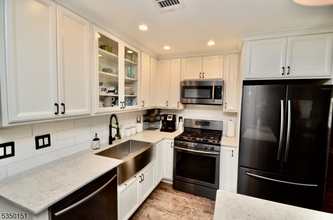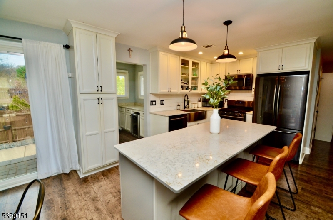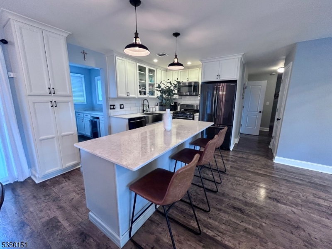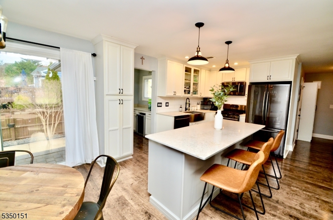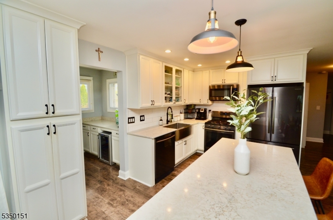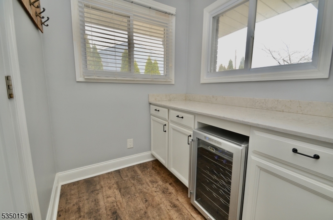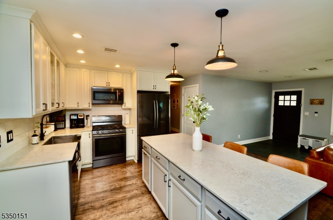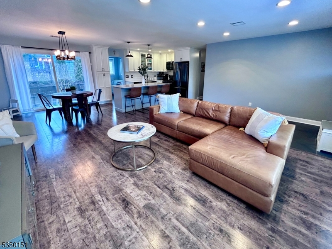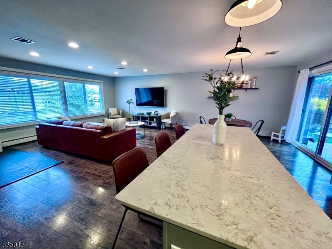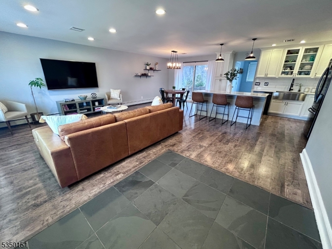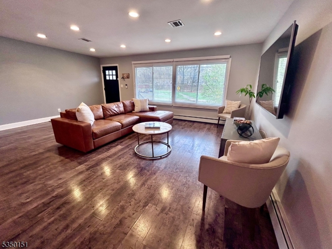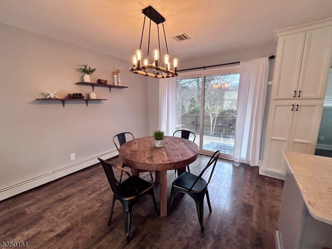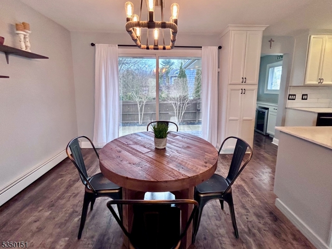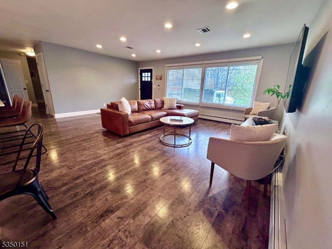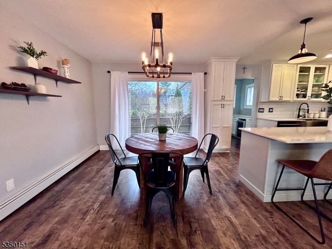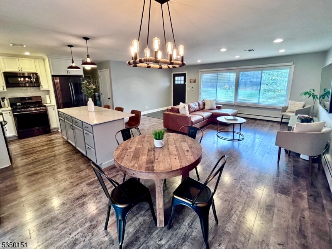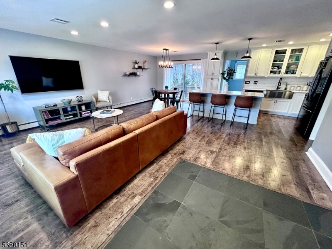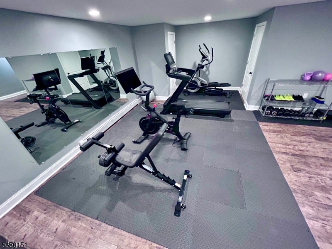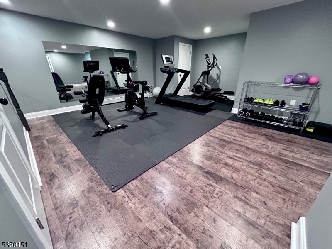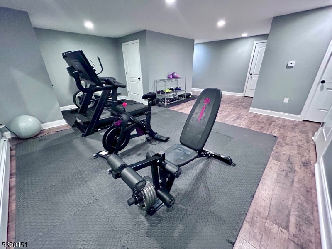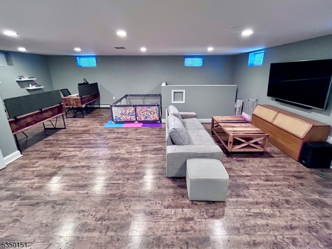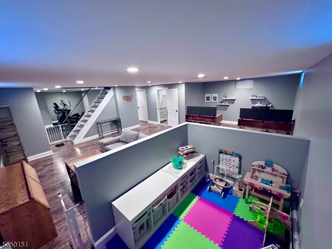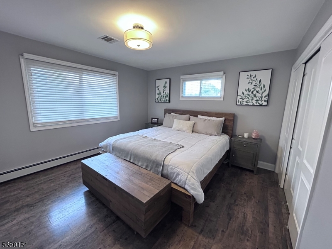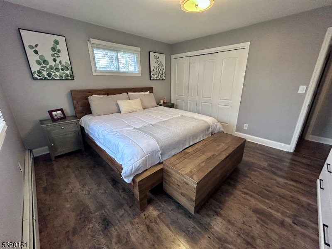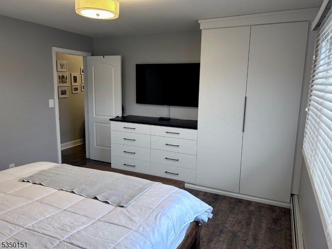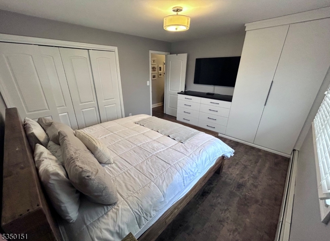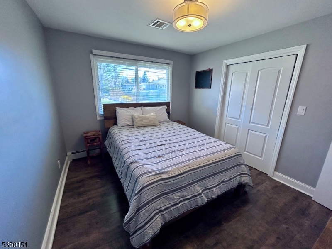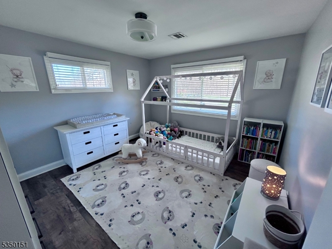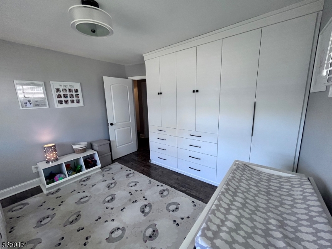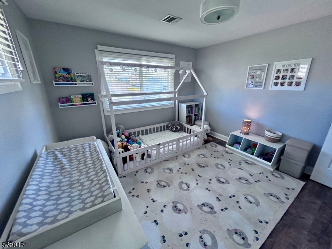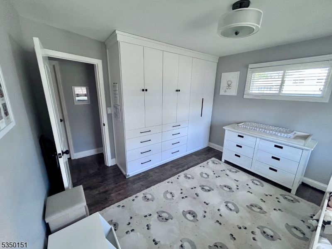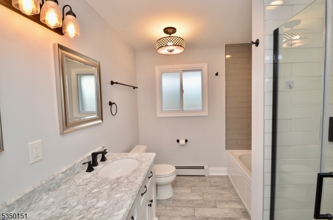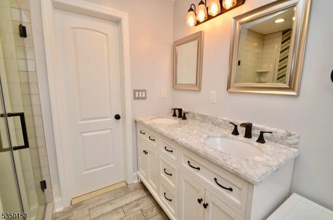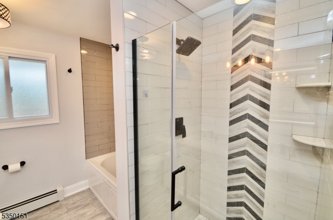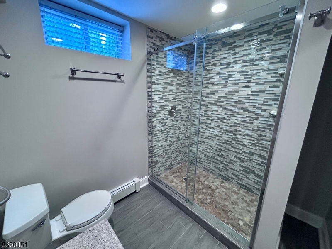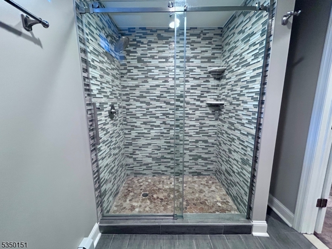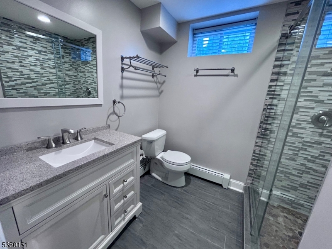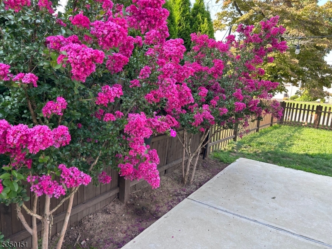790 GROVE ST | Clifton City
WOW!! RECENTLY RENOVATED RANCH LOCATED IN THE PRESTIGIOUS "MONTCLAIR HEIGHTS" OF CLIFTON. THIS STUNNING HOME FEATURES A FIRST-CLASS RENOVATION THAT OFFERS AN OPEN CONCEPT FLOOR PLAN THAT'S GREAT FOR ENTERTAINING. THIS HOME BOASTS A CUSTOM WHITE KITCHEN, QUARTZ TOPS, TILED BACK SPLASH, S/S FARM SINK, BLACK S/S APPLIANCES, PANTRY ROOM WITH BUILT IN WINE COOLER. STUNNING CUSTOM TILED BATHROOMS, GORGEOUS HARDWOOD FLOORS THROUGHOUT, CENTAL AIR CONDITIONING, CUSTOM PAINT & RECESSED LIGHTING. MASTER SUITE & 2ND BEDROOM FEATURE "CALIFORNIA CLOSETS" BUILT-IN CABINETRY. FULL FINISHED BASEMENT INCLUDES A HUGE FAMILY ROOM, WORK OUT AREA, FULL BATHROOM & LAUNDRY ROOM. 2017 RENOVATIONS INCLUDE THE ROOF, 200 AMP SERVICE, BASEBOARD HEATING, HARDWOOD FLOORS, WINDOWS, DOORS, (2023) & A/C. OUTSIDE YOU WILL FIND A SPACIOUS CONCRETE PATIO & WOOD FENCING. INTEREST IS BUILDING! PRIVATE SHOWING SPOTS AVAILABLE. IF THIS ONE SPEAKS TO YOU, DON'T WAIT TO MAKE YOUR MOVE. THIS HOME OFFERS 3 COMFORTABLE BEDROOMS, 2 FULL BATHS, A FINISHED BASEMENT AND A BACKYARD WITH SPACE TO BREATHE. THIS HOME IS DESIGNED FOR REAL LIFE-FUNCTIONAL, WELCOMING, AND READY FOR YOUR NEXT CHAPTER. WHETHER YOU'RE UPSIZING, STARTING FRESH, OR PLANTING ROOTS IN CLIFTON, THIS HOME OFFERS SPACE, FLOW, AND FLEXIBILITY IN A LOCATION THAT KEEPS YOU CONNECTED TO WHAT MATTERS-NYC TRANSIT, PARKS AND LOCAL ESSENTIALS. IT'S NOT ABOUT FLASH; IT'S ABOUT A SMART MOVE THAT FEELS LIKE HOME. DON'T LET SOMEONE ELSE LIVE YOUR DREAM LIFE! GSMLS 3956495
Directions to property: 790 GROVE ST., CLIFTON, (ALSO KNOWN AS 281 CHARLES ST., CLIFTON)
