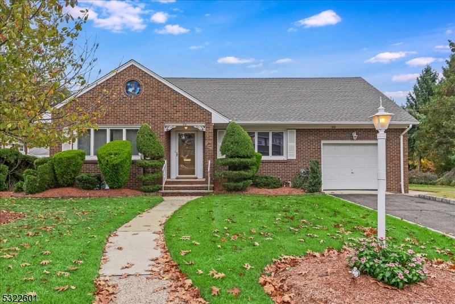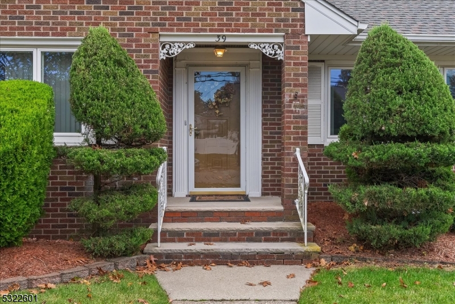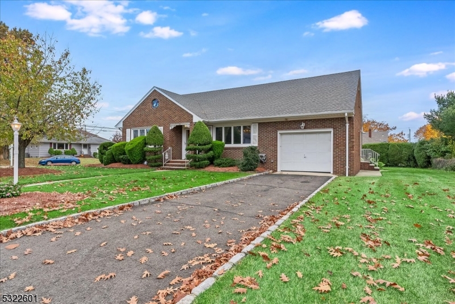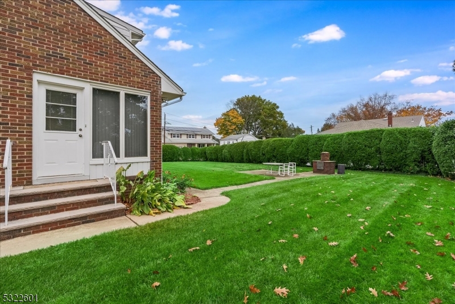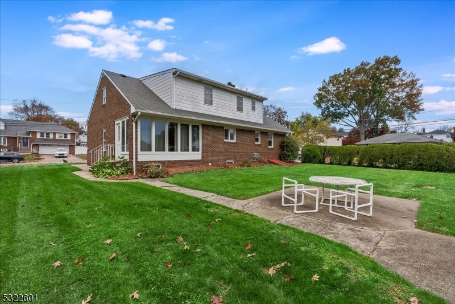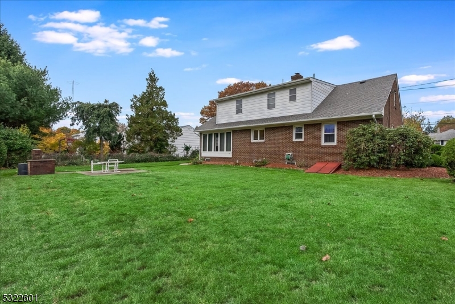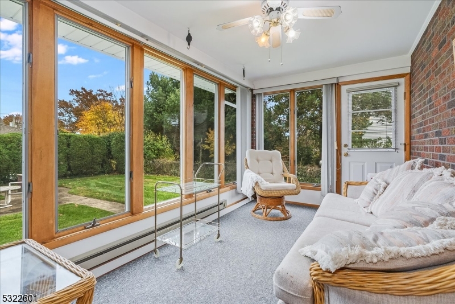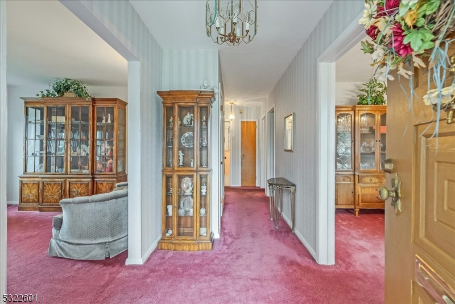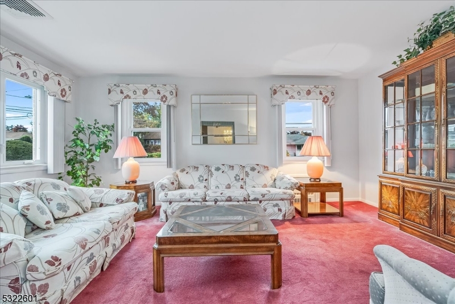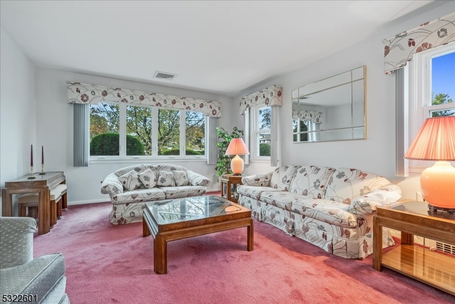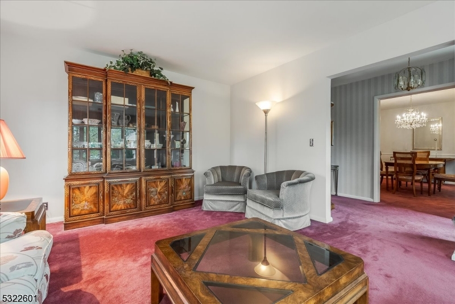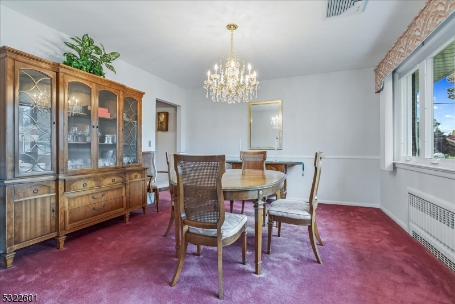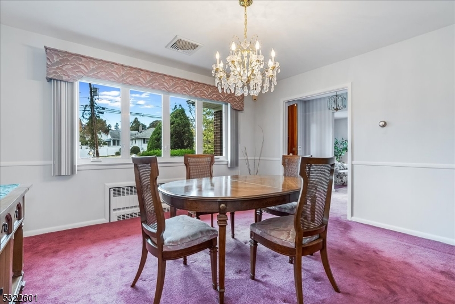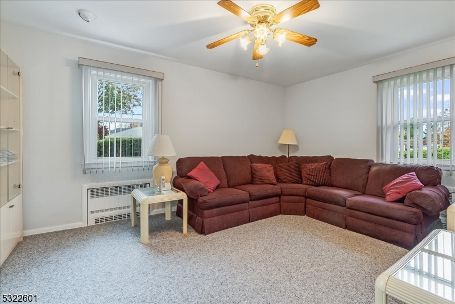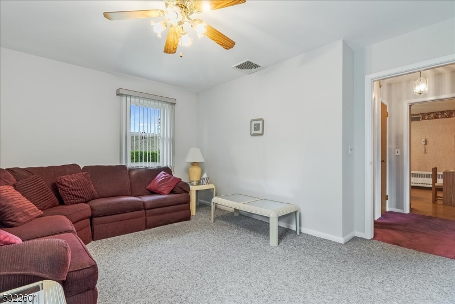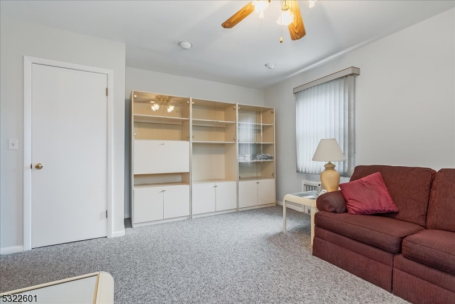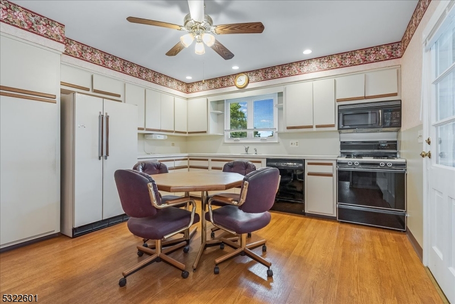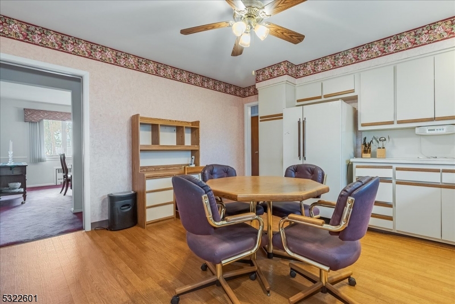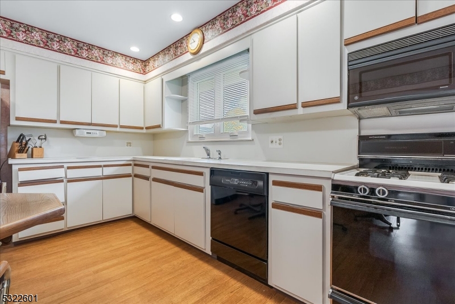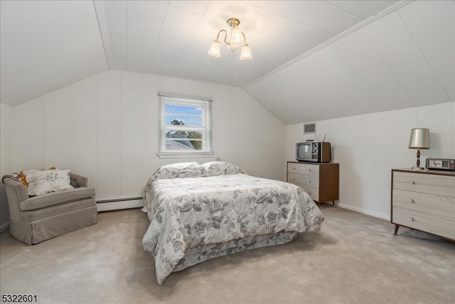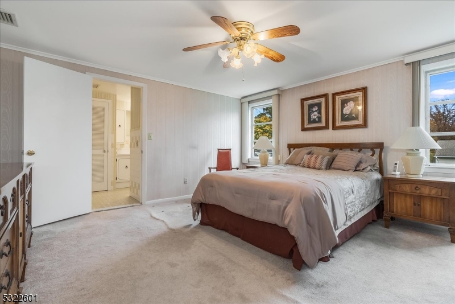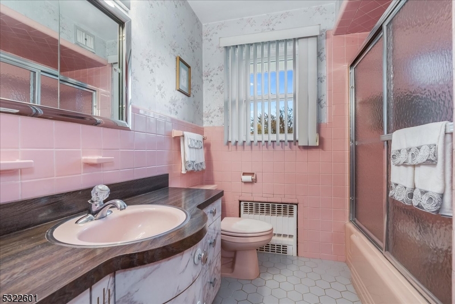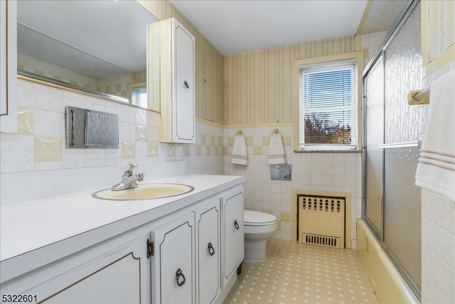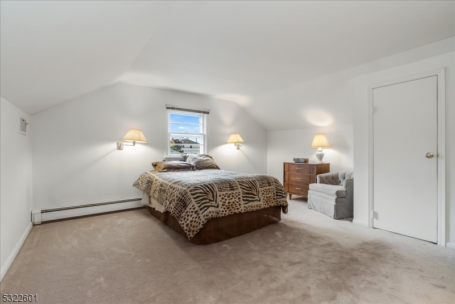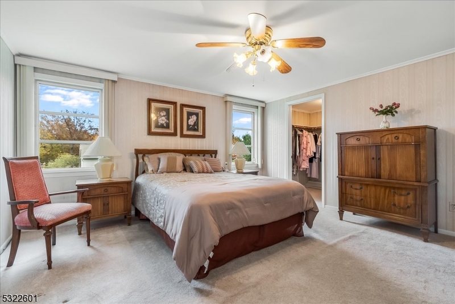39 Wester Pl | Clifton City
This is all brick custom home situated on a well manicured corner lot in a prime location in desirable Montclair heights section of Clifton. First floor has a well sized bright LR with wall to wall windows, a generous sized formal DR with casement windows, a full bath w/custom vanity, linen closet & tub/shower combo.Spacious EIK with ample cabinetry, dishwasher, fan & recessed lites.First flr bdrm with overhead fan (possible den/office use). Bonus rear heated sunroom with wall to wall windows, carpet & fan with access to yard & garage. Ample closet space thru-out home. Hardwood flrs on 1st flr under carpet. Second flr offers a nicely sized primary bdrm with jack & jill full bath & walk in closet. Two additional bdrms with double closets. Beautiful level private backyard with patio. Full paneled basement with sep laundry rm with washer/dryer/sink, storage room, bath, dry bar & bilco door to yard. Attached oversized 1 car garage with two remotes. Belgian block lined driveway w/parking for 2 cars. Newer roof (2019) one layer, sprinkler system, alarm system & all new windows on 1st flr. Two central air units, hotwater tank 2021Close to schools, shopping, dining, Allwood park & ride, express bus to NYC & other major roads. A solid home. GSMLS 3933722
Directions to property: Broad street to Anderson or Chittenden to Wester
