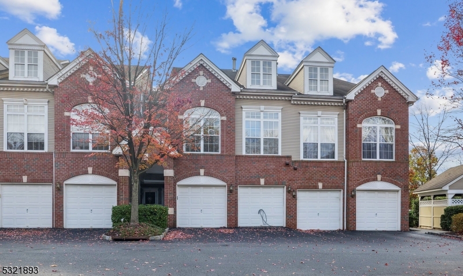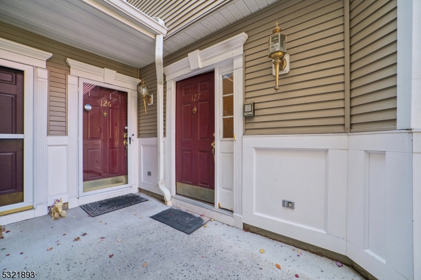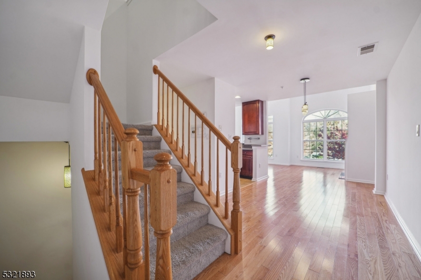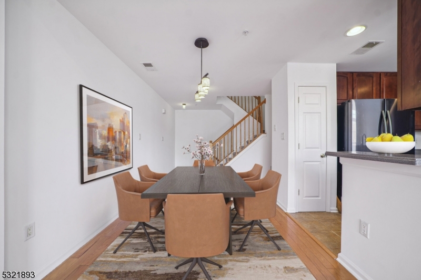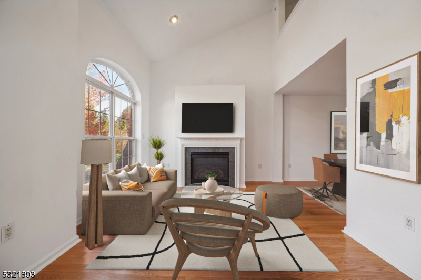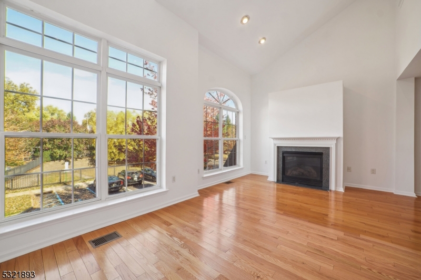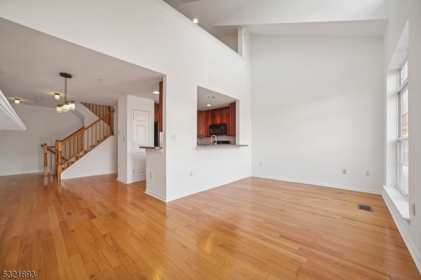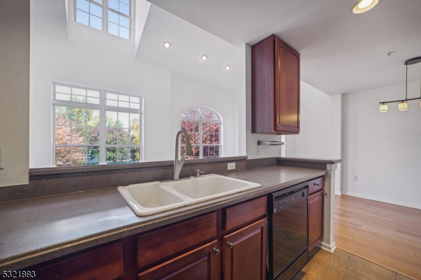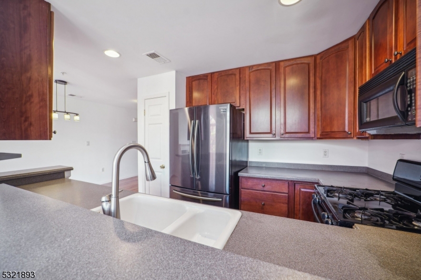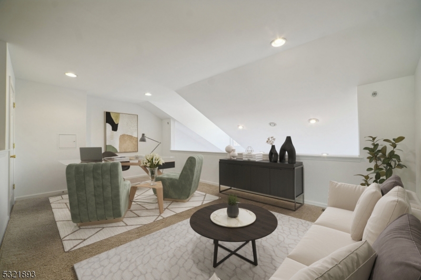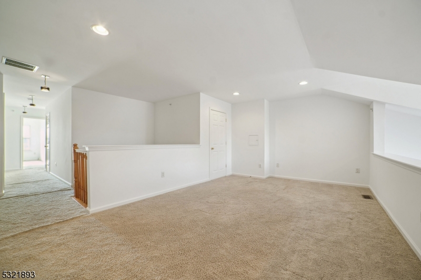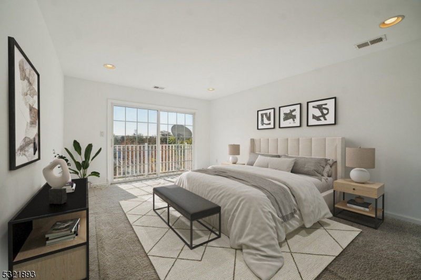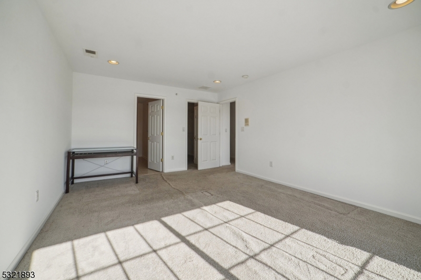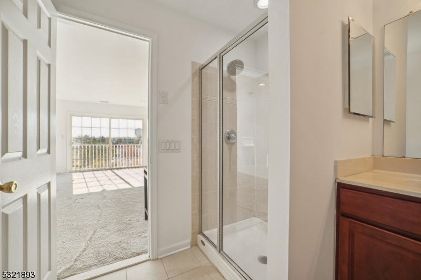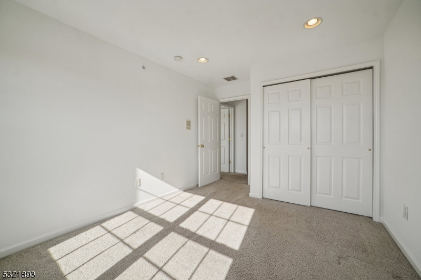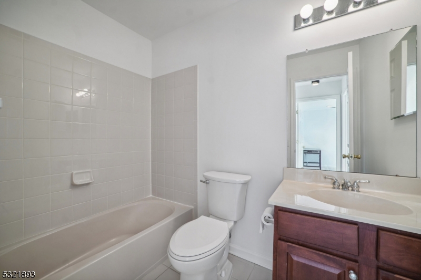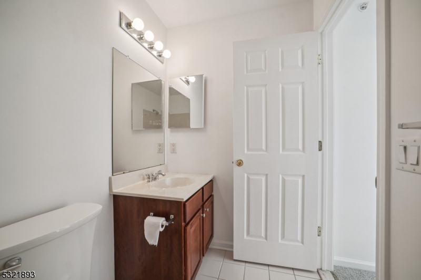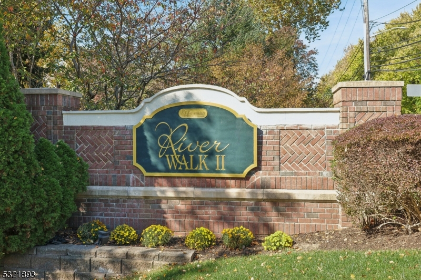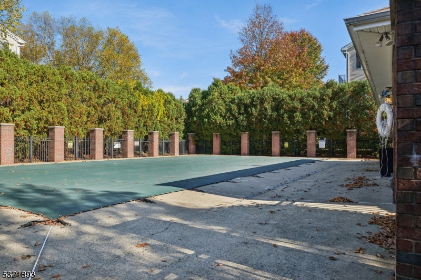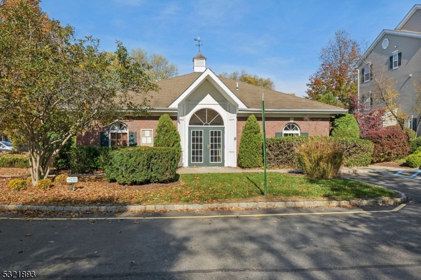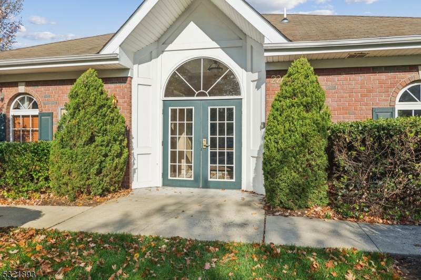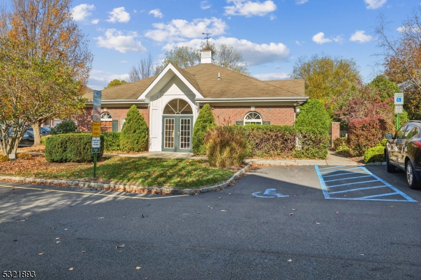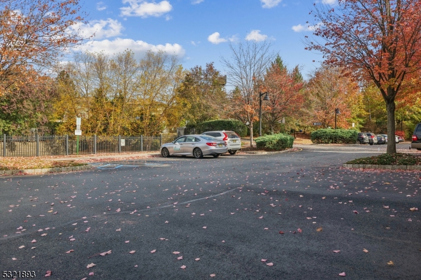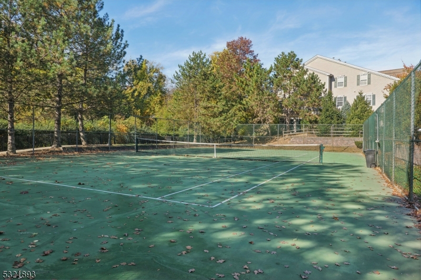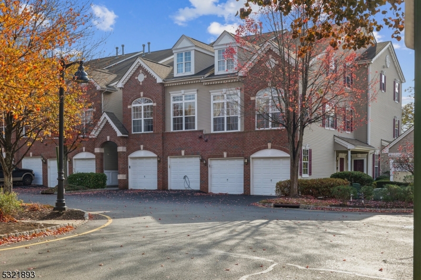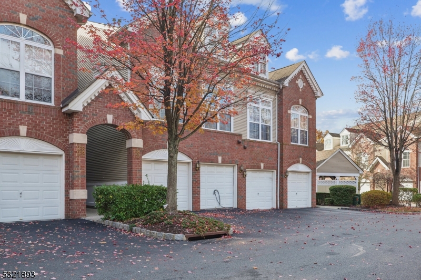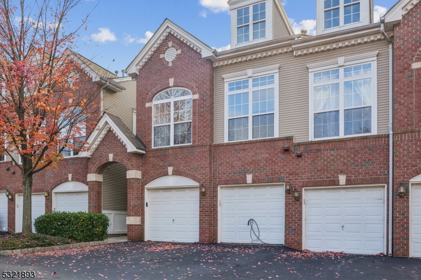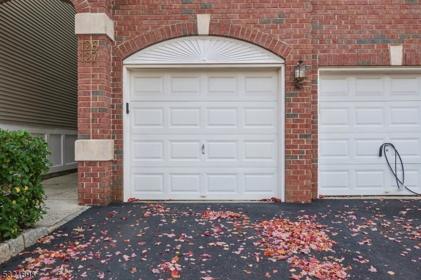127 Rock Creek Dr | Clifton City
Beautiful 2-bedroom, 2.1-bath condo with all the amenities for a comfortable, low-maintenance lifestyle! The 1st floor features gleaming hardwood floors, a kitchen, a dining area, a spacious living room with a stunning Palladian window filling the space with natural light, and a powder room. Upstairs, the primary bedroom offers a private retreat, complete with a full ensuite bath, a walk-in closet, and a balcony " perfect for a morning coffee or an evening unwind. A loft office space is an ideal work area offering a sense of openness. The laundry is conveniently located nearby, and a 2nd bedroom with a full hallway bath completes this floor. A 1-car built-in garage with inside access, a new AC and furnace make this a desirable unit for purchase. Condo amenities include an in-ground pool, clubhouse, and tennis courts, offering a resort-like experience right at home. This prime location is only minutes from the Delawanna Train Station and less than a mile from Clifton Commons, where you'll find a Park and Ride for easy bus access to NYC, an AMC 16-plex theater, Target, Staples, and various restaurants. Seton Hall University Nursing and School of Health, Hackensack Meridian School of Medicine, and other corporations are less than 2 miles away. Plus, with Routes 3 and 21 nearby, you're perfectly connected to the best of the area. Don't miss this opportunity to enjoy convenient and luxurious condo living! GSMLS 3933174
Directions to property: River Rd to Myrtle to Pavan Rd To Rock Creek Drive
