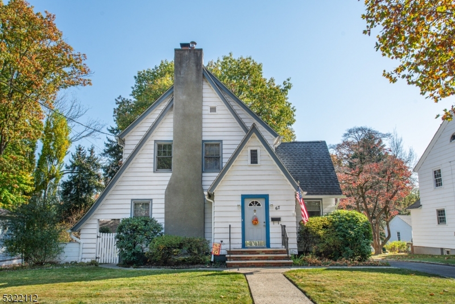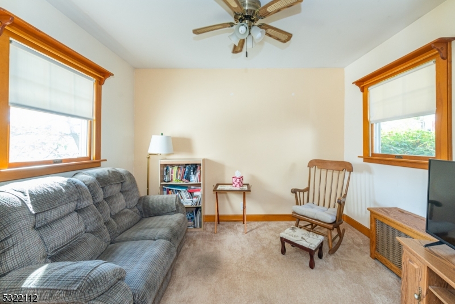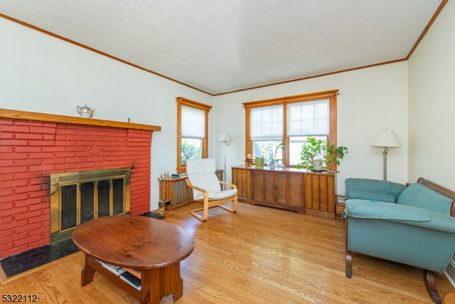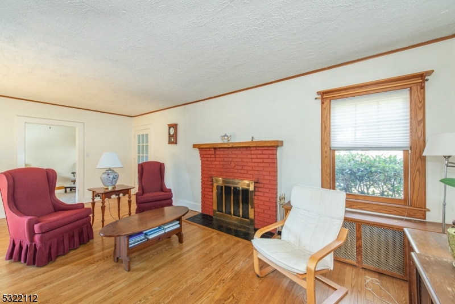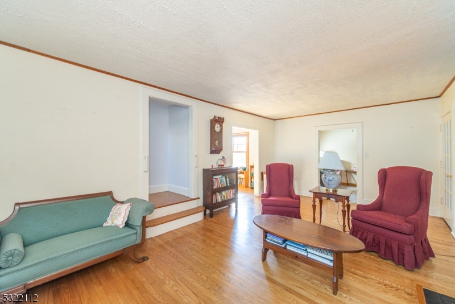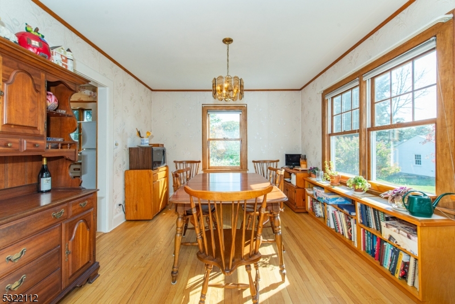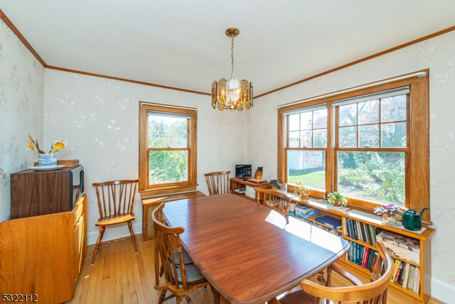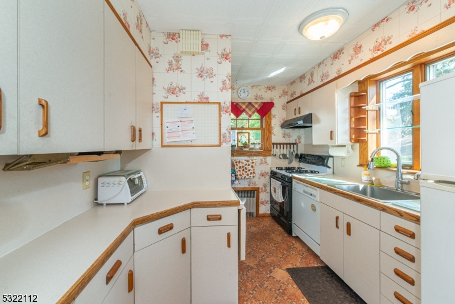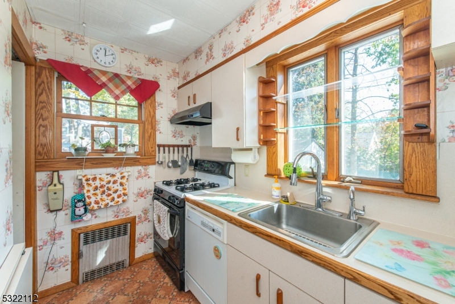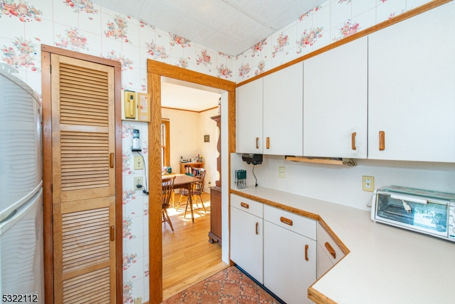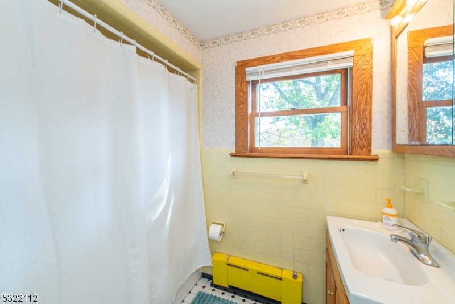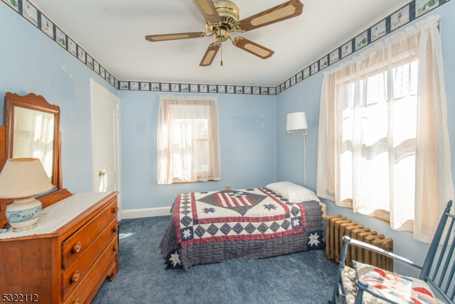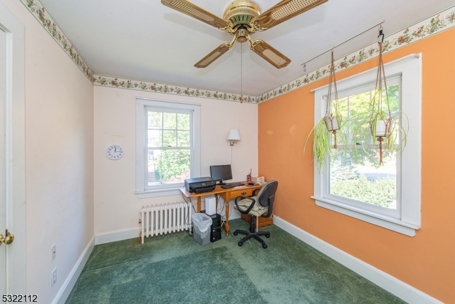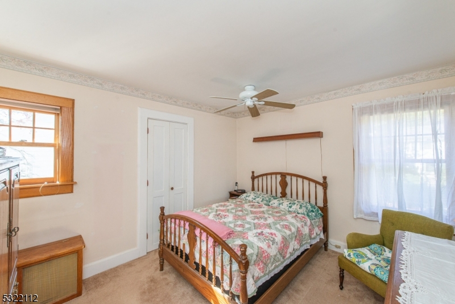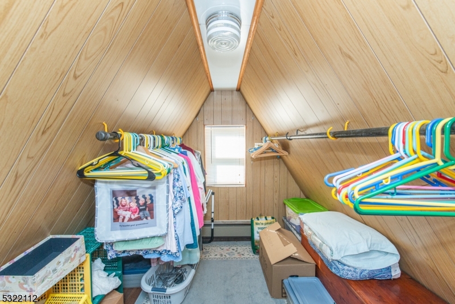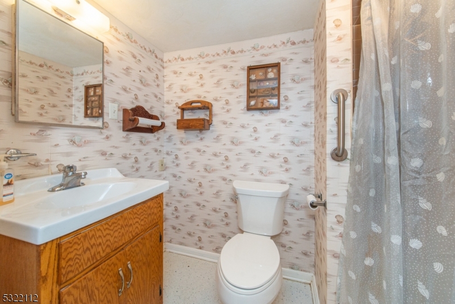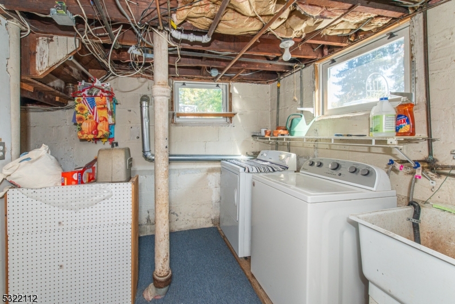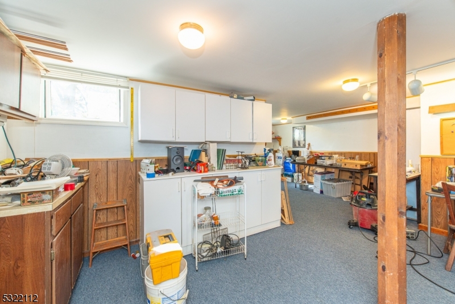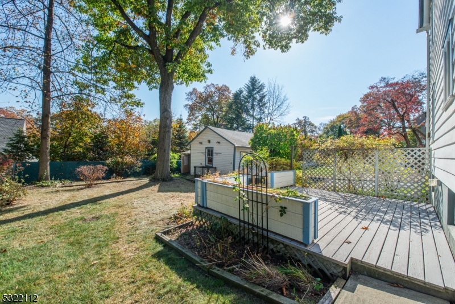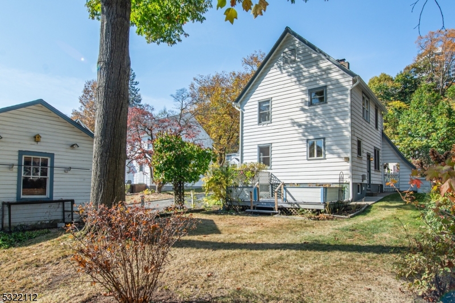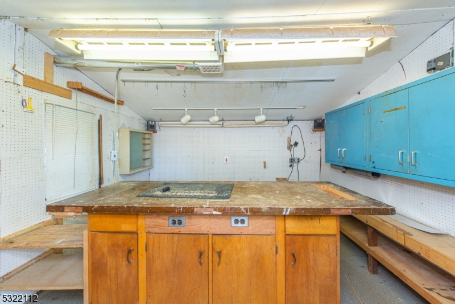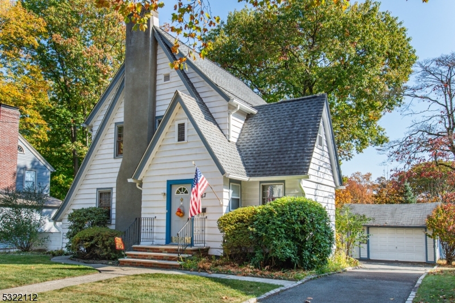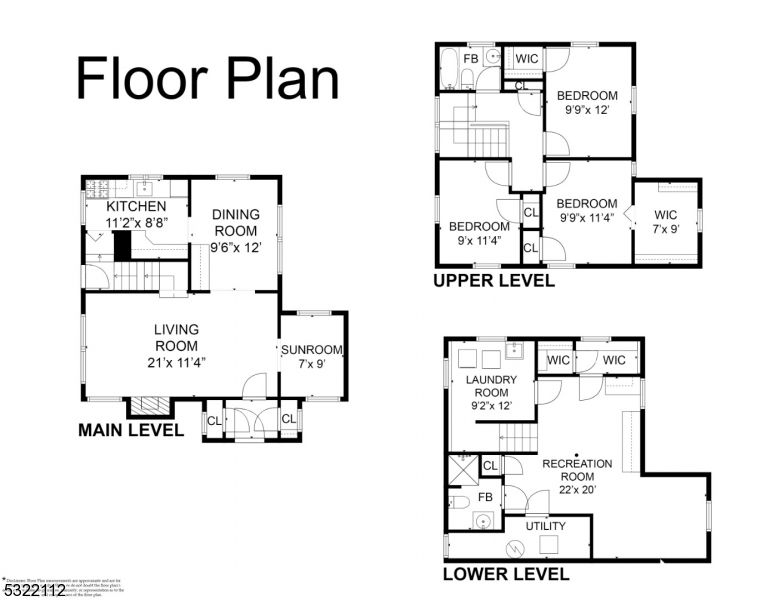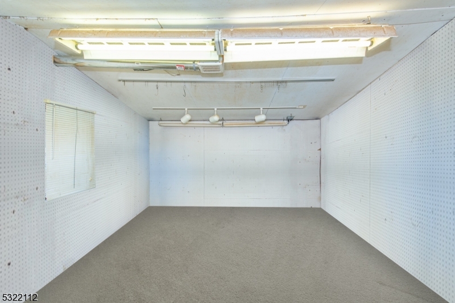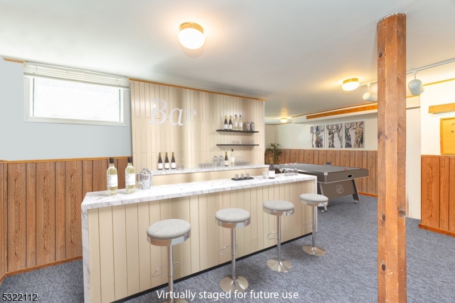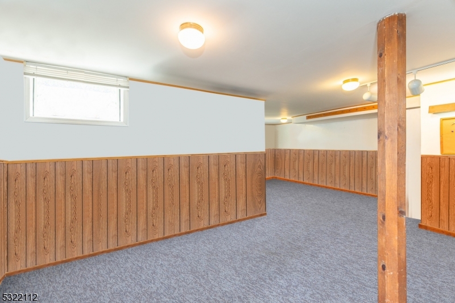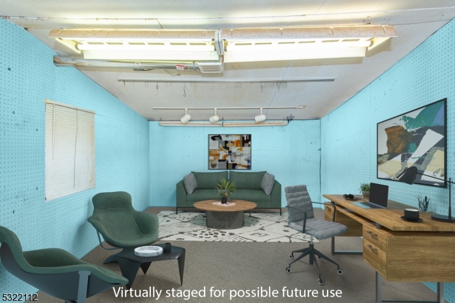67 Mccosh Rd | Clifton City
Welcome to this charming three-bedroom colonial, blending classic charm with endless potential for the modern lifestyle. Cozy up by the wood-burning fireplace in the spacious living room, or savor meals in the formal dining room. The galley kitchen awaits your touch to make it the heart of the home, perfect for creating new memories. Downstairs, a finished basement offers versatility as a rec room, guest suite, or private escape, complete with a full bath, storage, and a dedicated laundry room. Hardwood floors, light filled windows through out, Step outside to discover a private yard with patio and a hidden gem a quaint cottage behind the one-car garage. Once a workshop, this retreat is ready to be your ultimate entertainment space, home office, or game room oasis. Don't miss your chance to bring new life to this beloved home, ripe with possibilities! GSMLS 3932403
Directions to property: Valley Rd to Hibben Place to north on McCosh Rd, to #67. Note: property is located in Clifton with M
