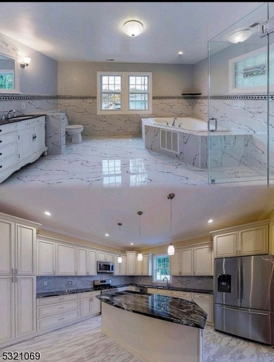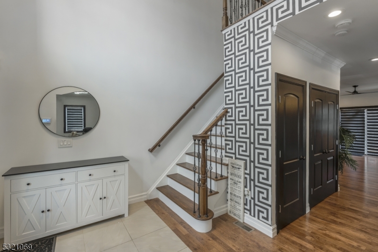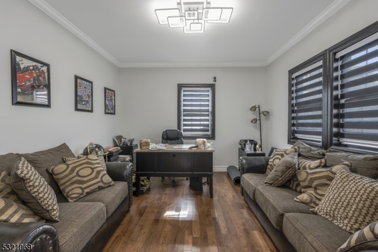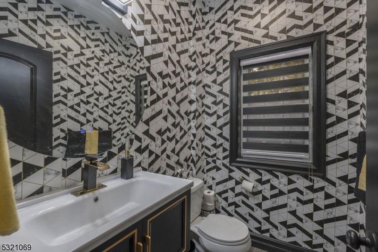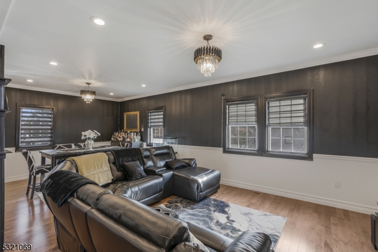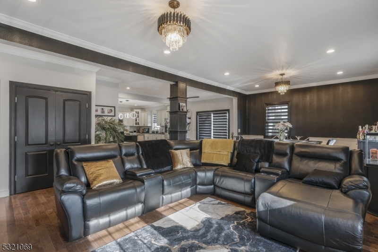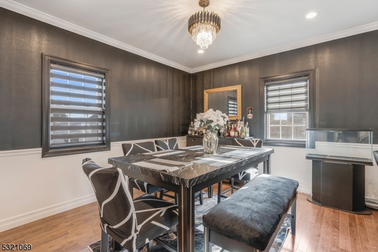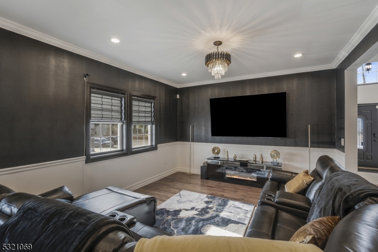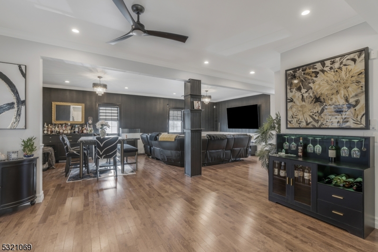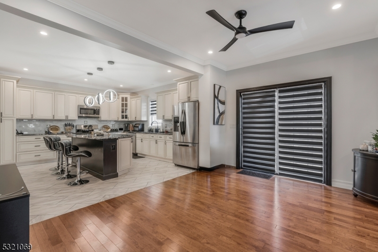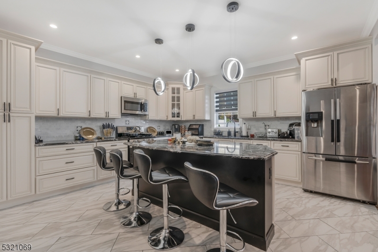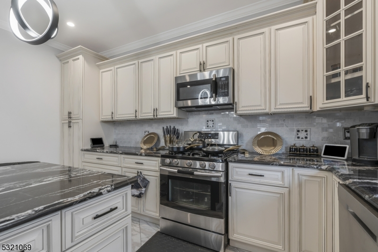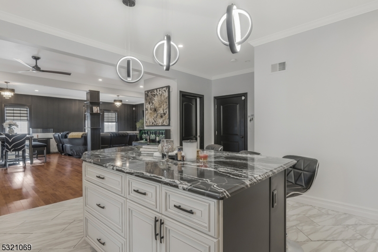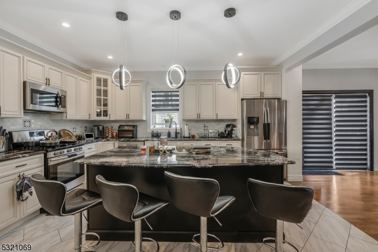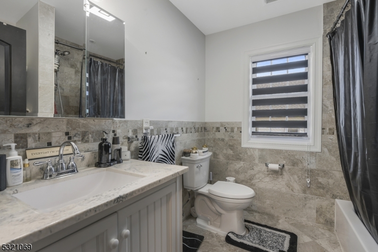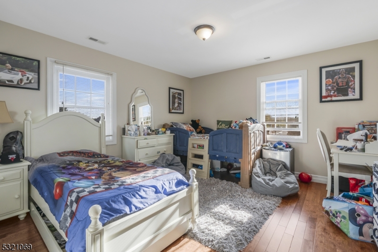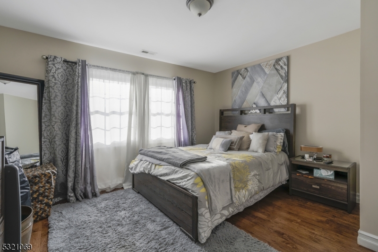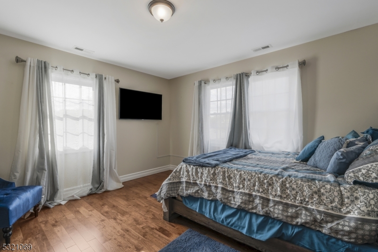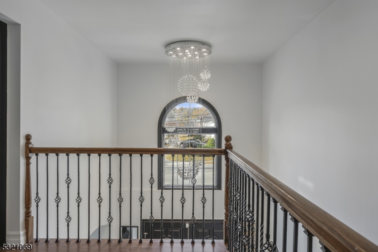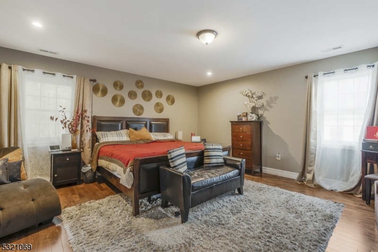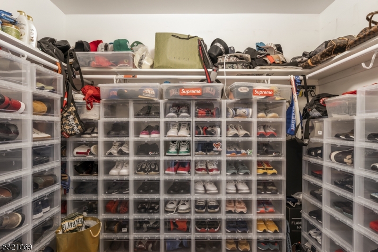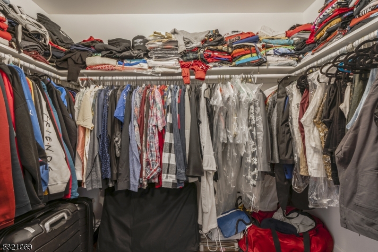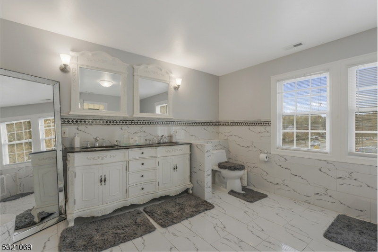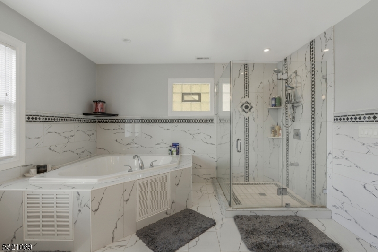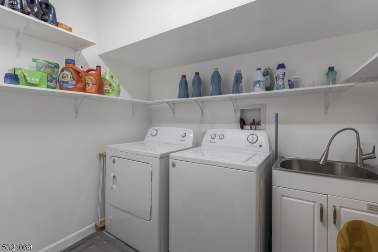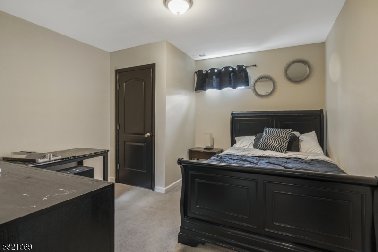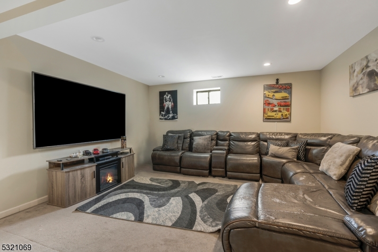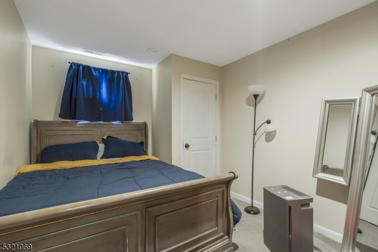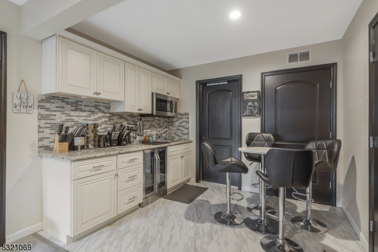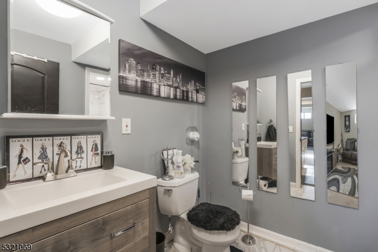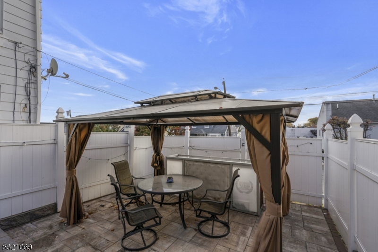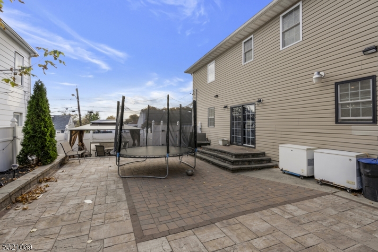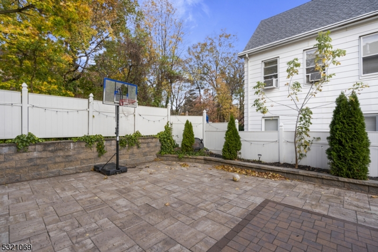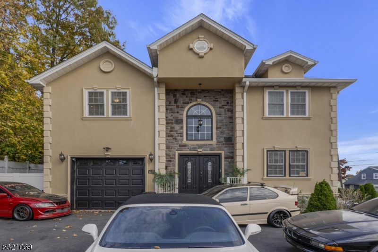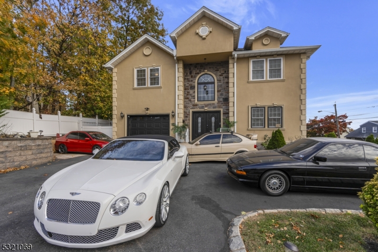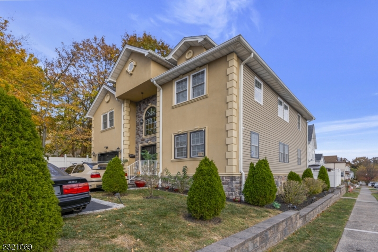354 Main Ave | Clifton City
Welcome to a stunning Clifton property that brings together luxury and comfort in one of the area's most desirable communities! This million-dollar residence, originally built in 2016 and beautifully remodeled in 2018, is a true gem. Inside, a spacious, fully finished basement awaits, ready for a variety of uses. The gourmet kitchen, complete with refined marble countertops and high-quality wood cabinetry, is perfect for cooking and hosting alike.With 4 large bedrooms and 3.5 elegantly appointed bathrooms, each space is thoughtfully designed to enhance both functionality and style. An expansive 7-car garage provides ample room for storage and vehicles, and the private jacuzzi adds an extra touch of relaxation and convenience.This residence also offers easy access to Clifton's excellent amenities and schools and is set in an inviting community with a warm atmosphere. A unique property blending quality and comfort reach out today to schedule a private showing and experience it firsthand! GSMLS 3931302
Directions to property: Route 3. 354 Main ave between Frances st and Swift CT. park in the front, do not block the driveway
