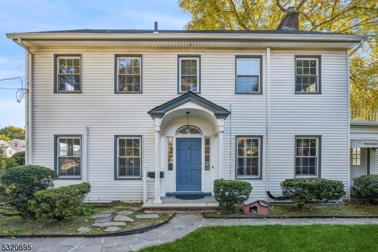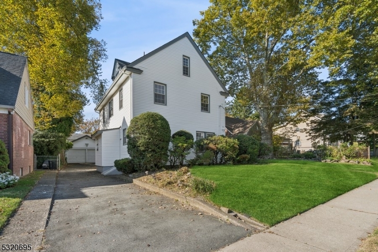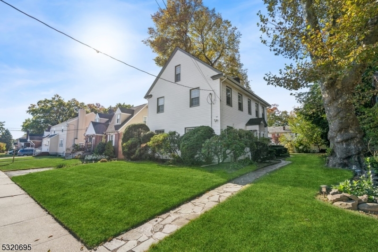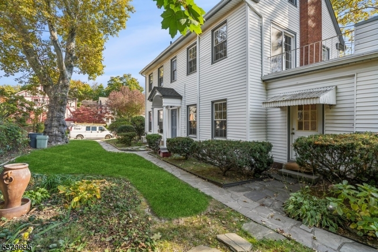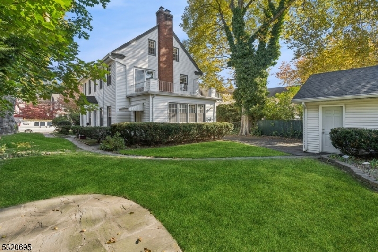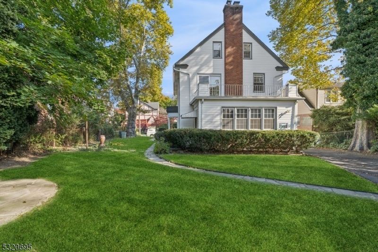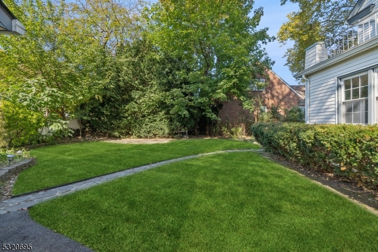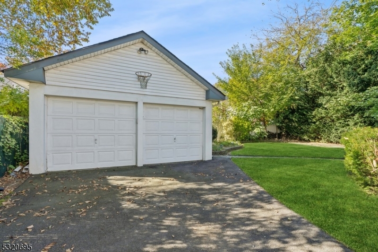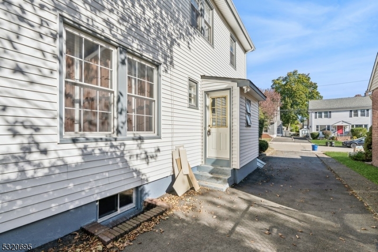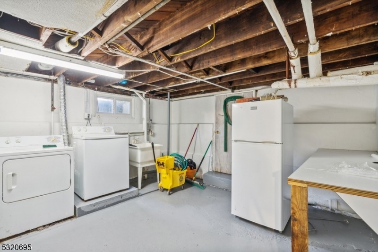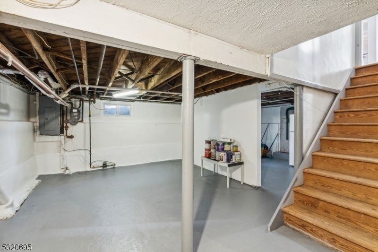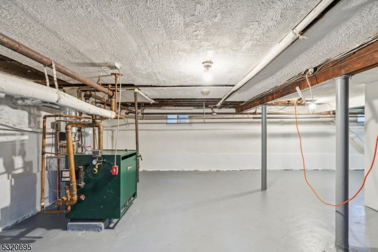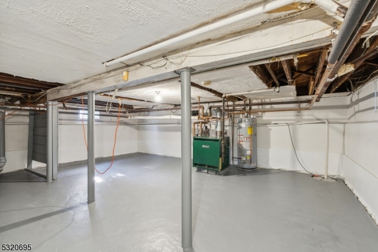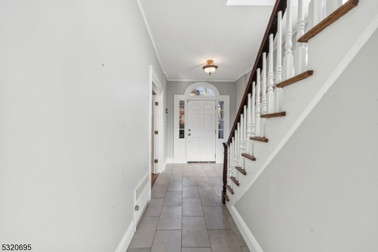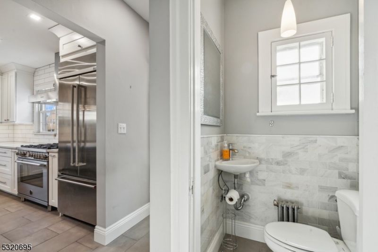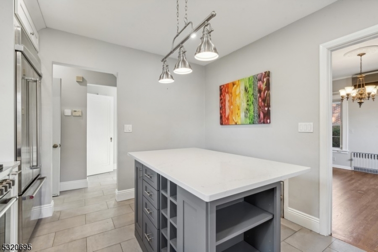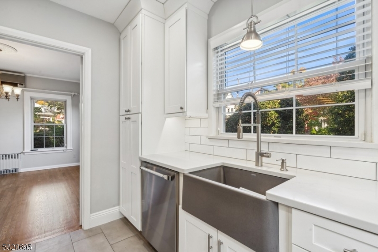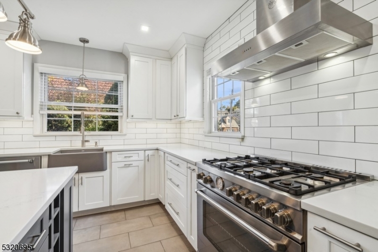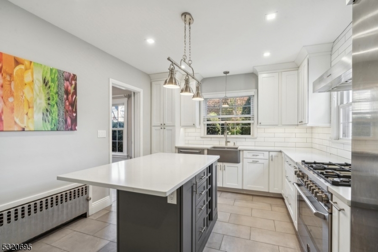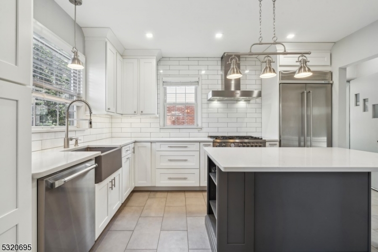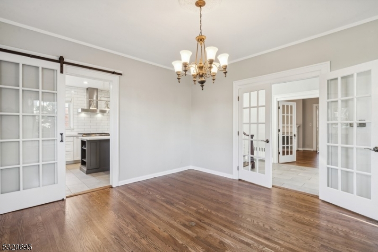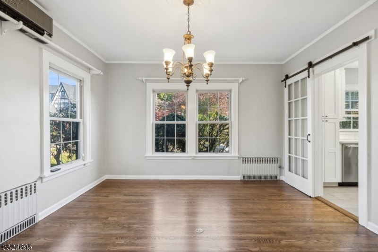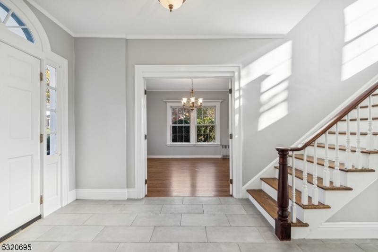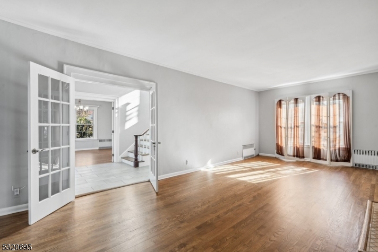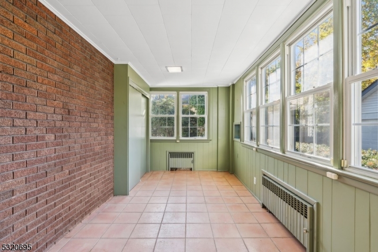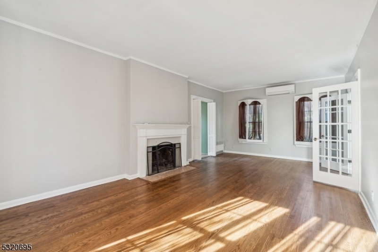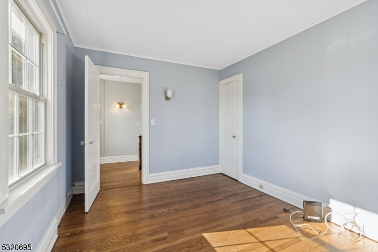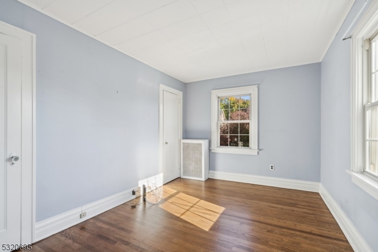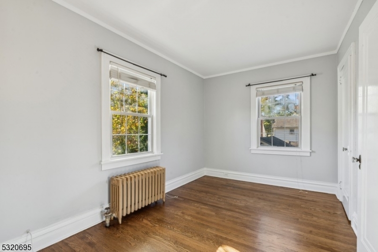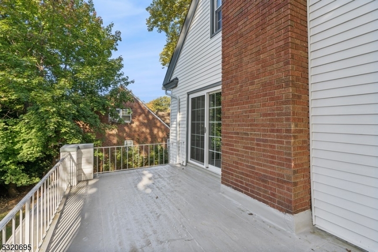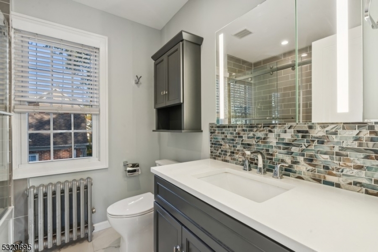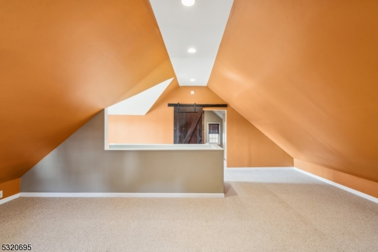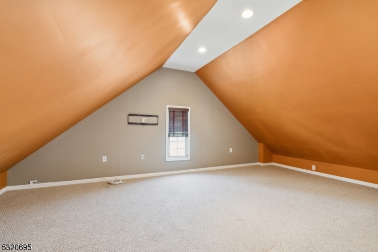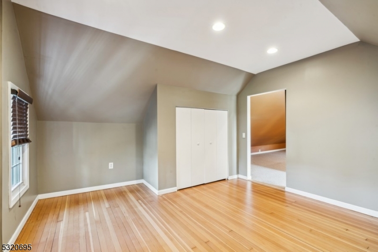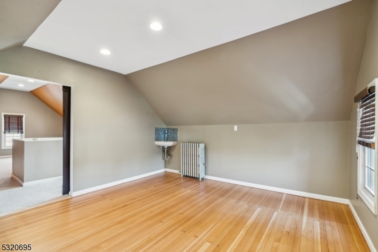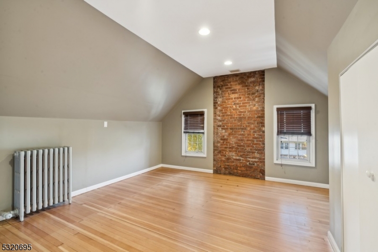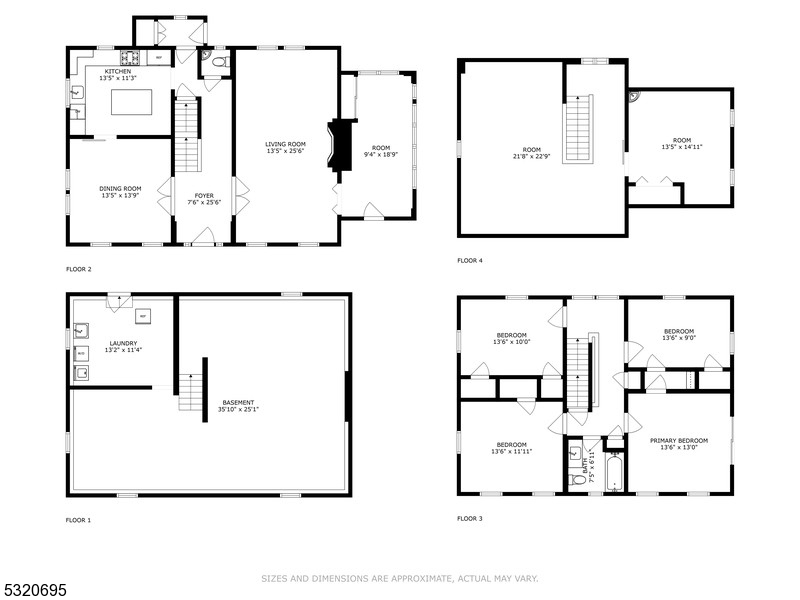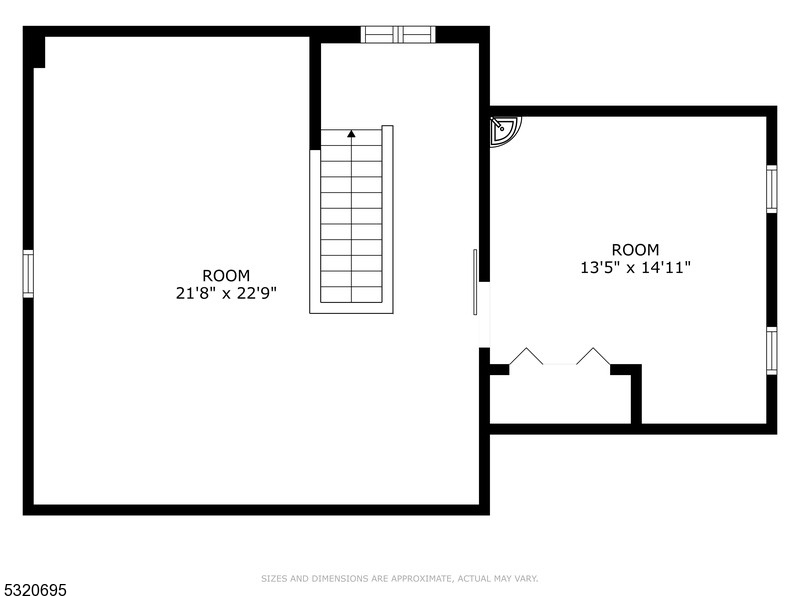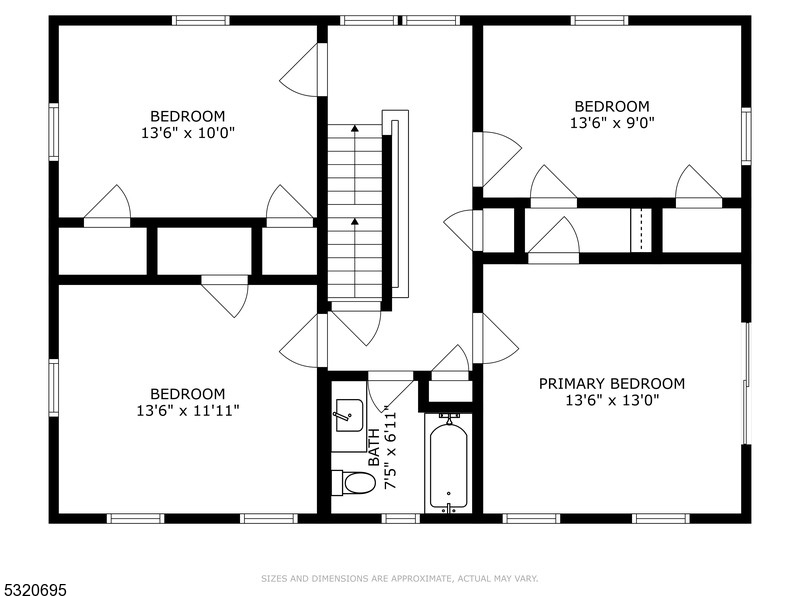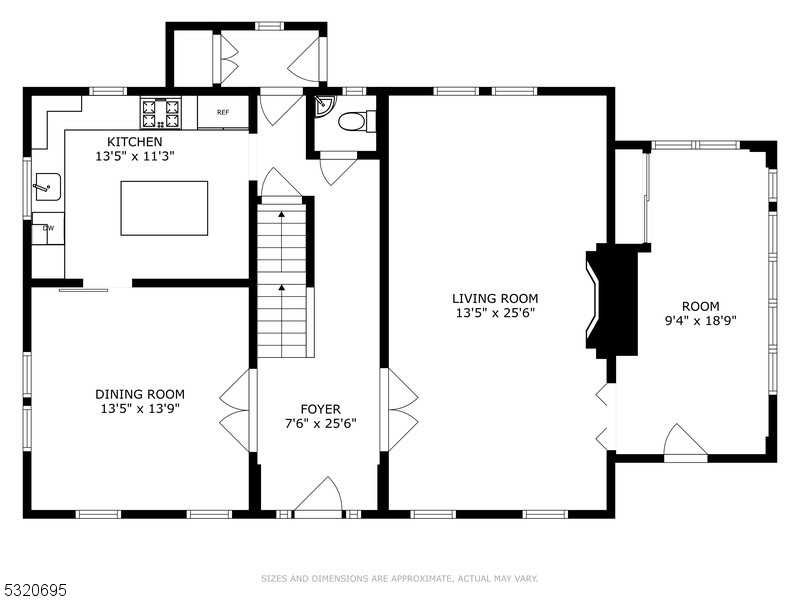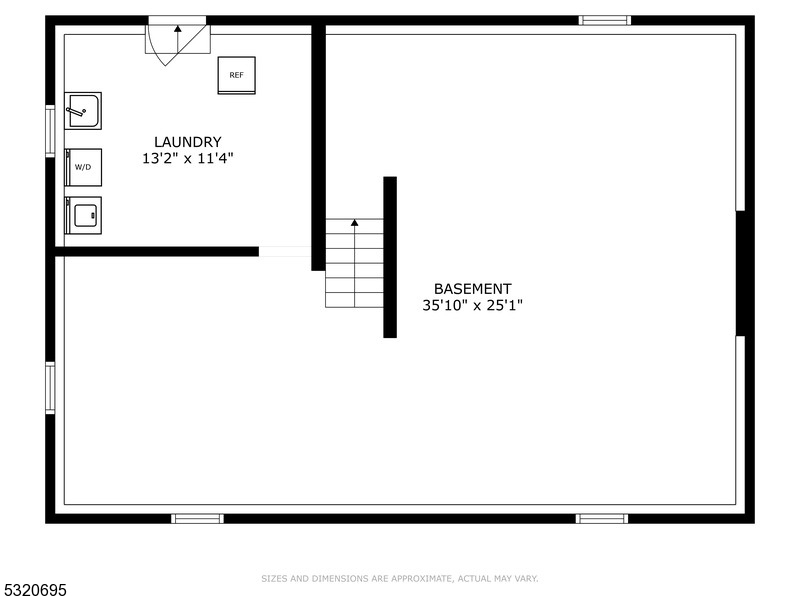427 Rutherford Blvd | Clifton City
Discover 427 Rutherford Blvd, a beautifully maintained 4-bedroom home available for rent in the heart of Clifton. This charming property features 4 large bedrooms, plus 2 bonus rooms in the finished attic, perfect for additional living space, an office, or a playroom. With 1.5 baths, a large basement for storage, and a newly renovated kitchen, this home perfectly blends classic charm with modern upgrades to offer a warm and inviting living experience.The renovated kitchen boasts modern appliances and beautiful finishes, while the spacious bedrooms and living areas offer plenty of room to live, work, and entertain. Pride in ownership is evident throughout this well-kept home.Located in a desirable and quiet neighborhood, this home is conveniently close to shopping, dining, parks, schools, houses of worship and public transportation. Easy access to major highways, including Routes 3, 46, and the Garden State Parkway, makes commuting a breeze, whether you're heading to New York City or exploring the local area. Public transportation options, such as nearby bus and train services, provide convenient alternatives for getting into NYC. GSMLS 3931005
Directions to property: Northwest on Clifton Ave toward Main Ave for 0.5 ml, Right to Crooks Ave for 0.6 mls, Left to Highla
