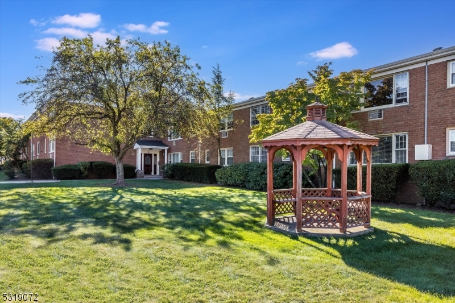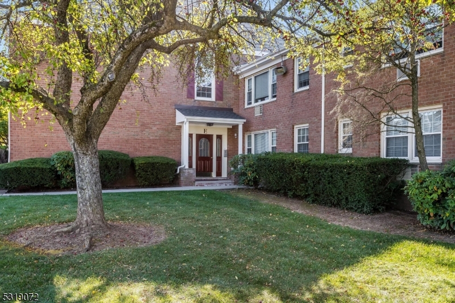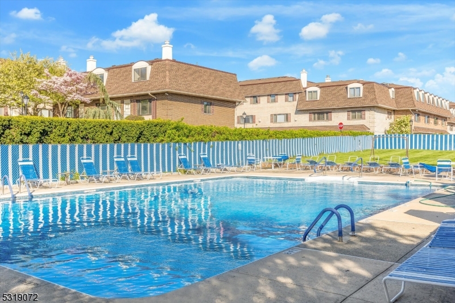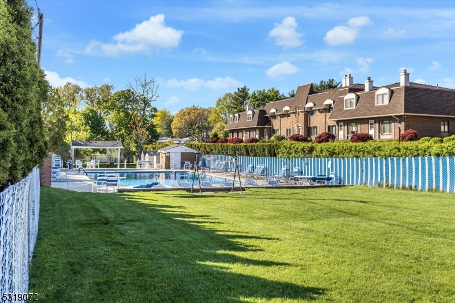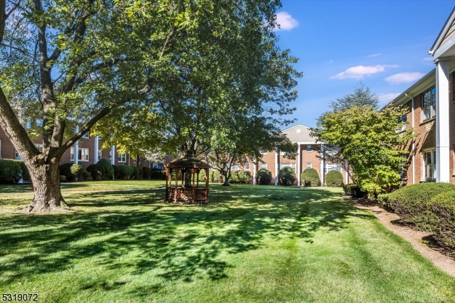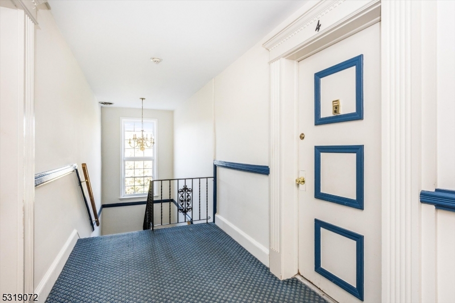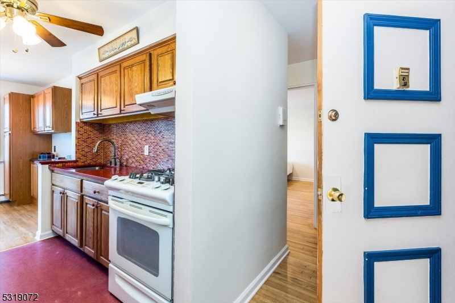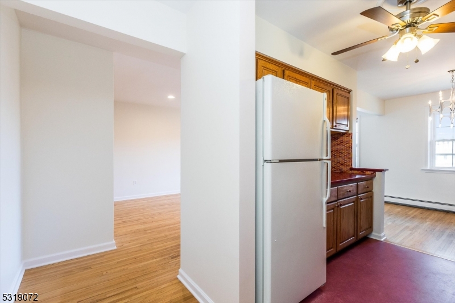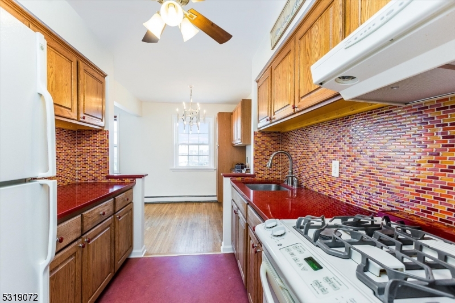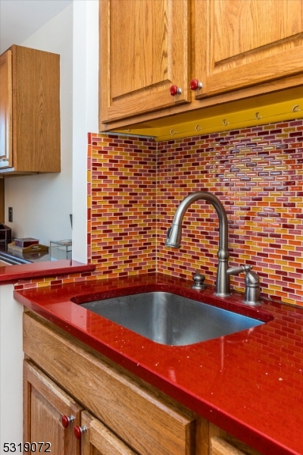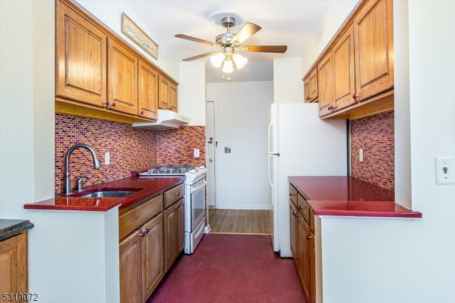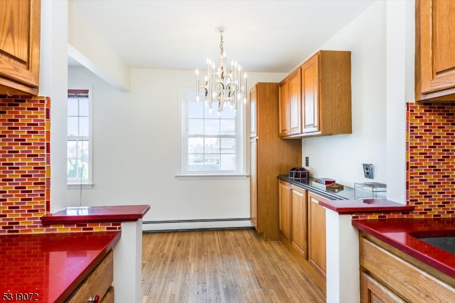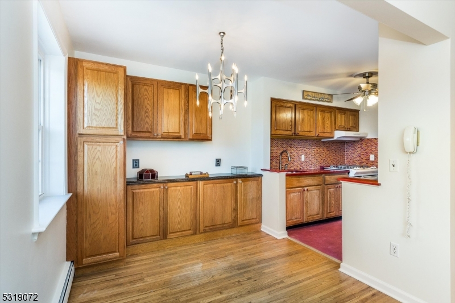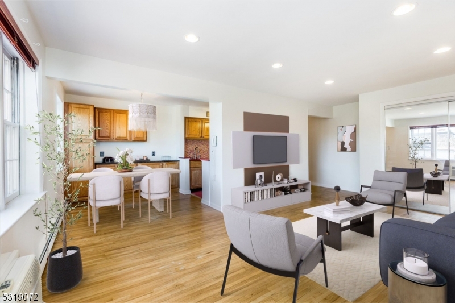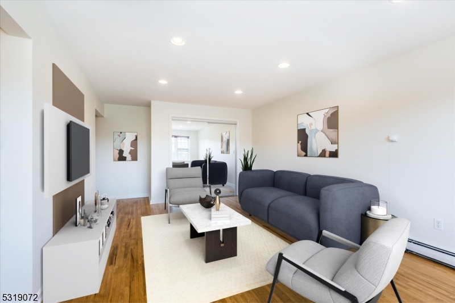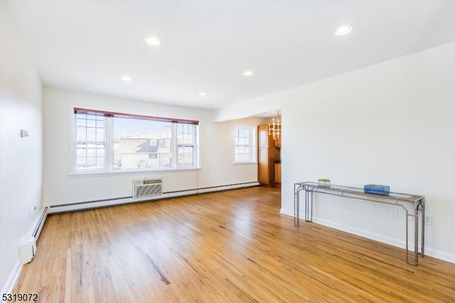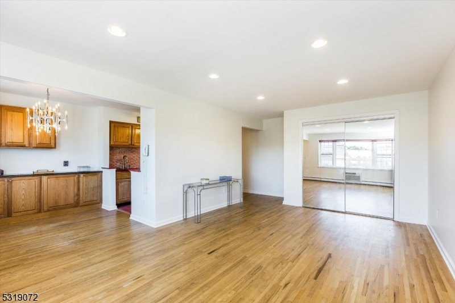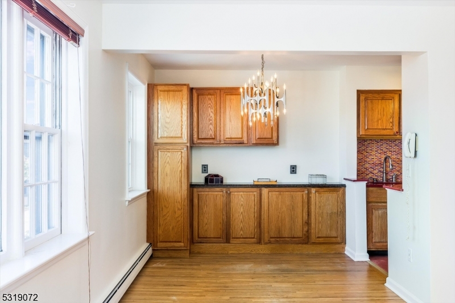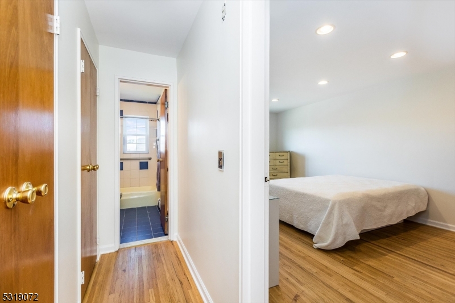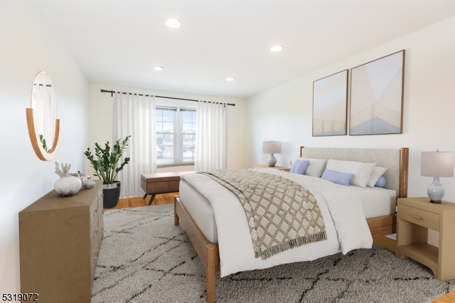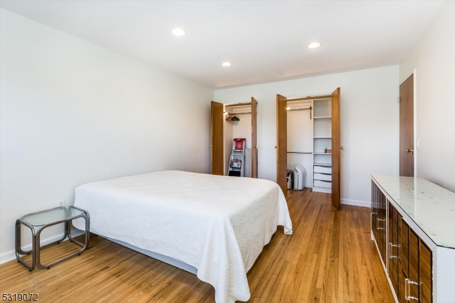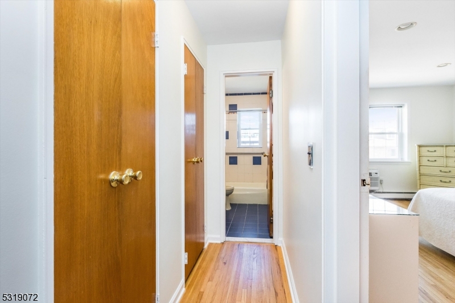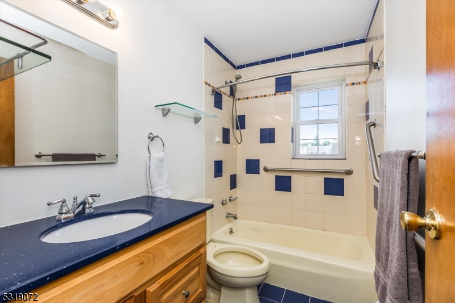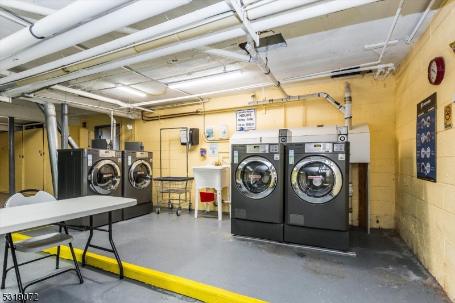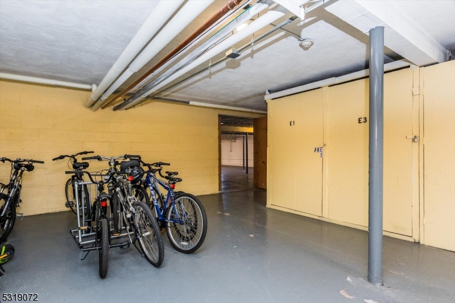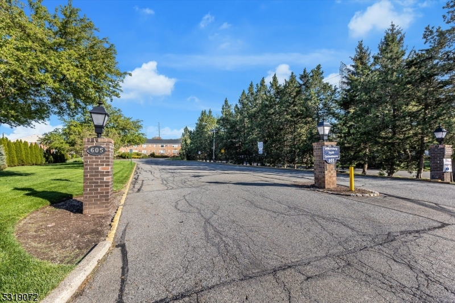605 Grove St, E4, E4 | Clifton City
This spacious 1 Bed/1 Bath condo in Montclair Heights section of Clifton combines comfort and convenience. This unit features great flow, hardwood floors, a huge bedroom, and an abundance of storage space. The morning sun cascades through the large windows creating a warm and inviting atmosphere. The open layout is perfect for relaxation and entertaining. The kitchen offers a gas range, and easy access from the front hall, and adjacent dining room. Dining room built-ins, the living room closet, hallway closets and the basement storage unit will allow for easy access to your treasured belongings and seasonal decor. Enjoy the grassy center courtyard, reading a book in the gazebo, or lounging by the pool. Convenient laundry facilities exist with interior access from the main hallway, with card payment system, and remote alerts technology. Come for the unit, stay for the location. You're so close to shopping, dining, and parks. Route 3, Rt 46, and the GS Parkway are easily accessible, ensuring smooth commutes. NJ Transit bus to NYC stops just a block away, and it's only 1.6 mi to the nearest train station (@ MSU). This condo is ideal for those seeking suburban tranquility with urban excitement. Schedule a viewing today and explore this perfect blend of style, convenience, and location. GSMLS 3929885
Directions to property: From Grove St to Williamsburg South Condominiums
