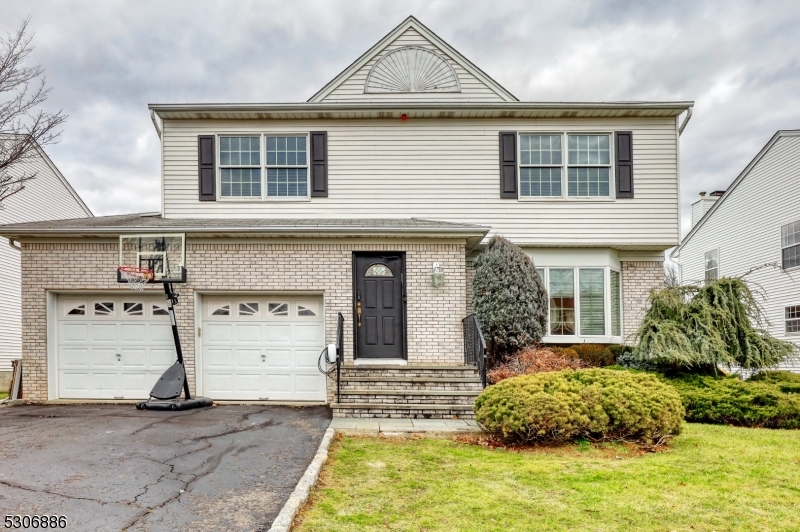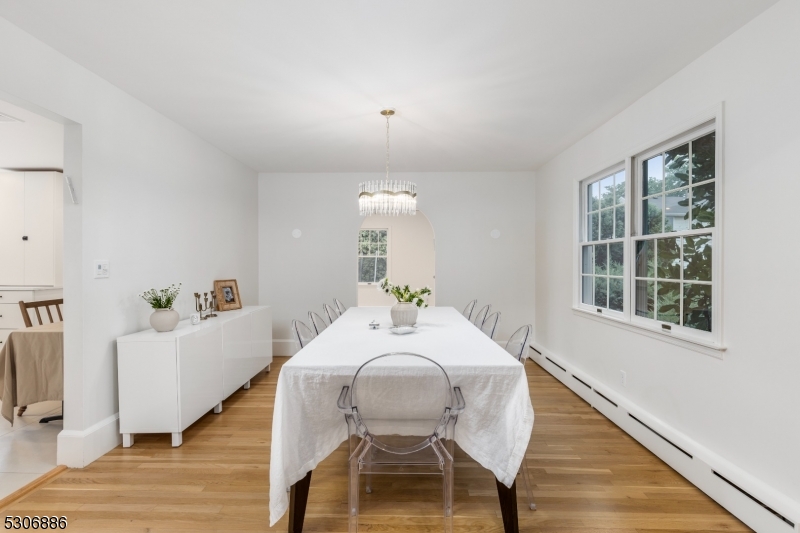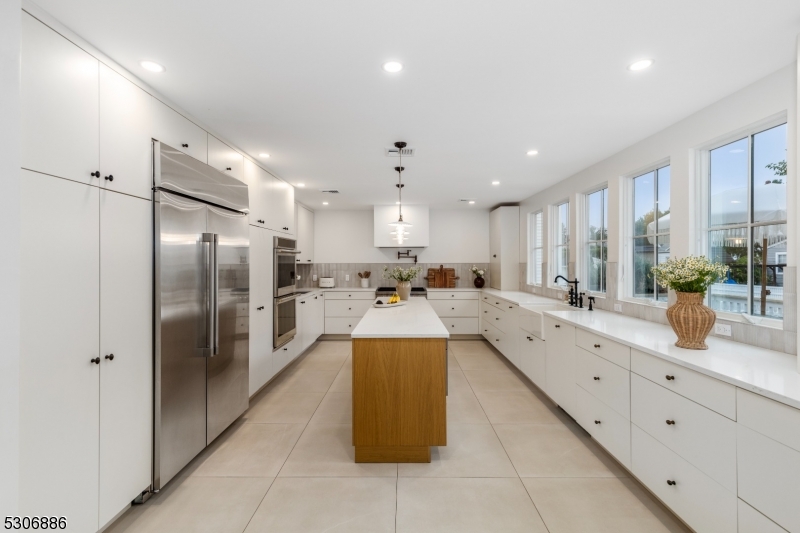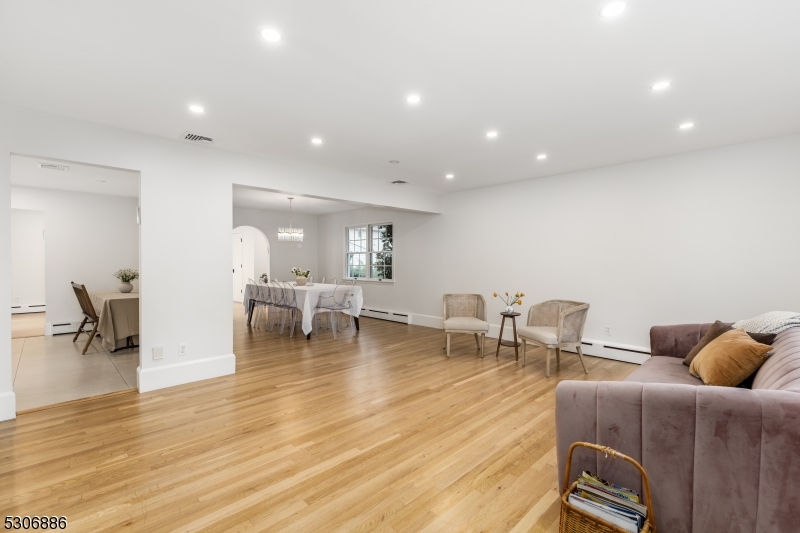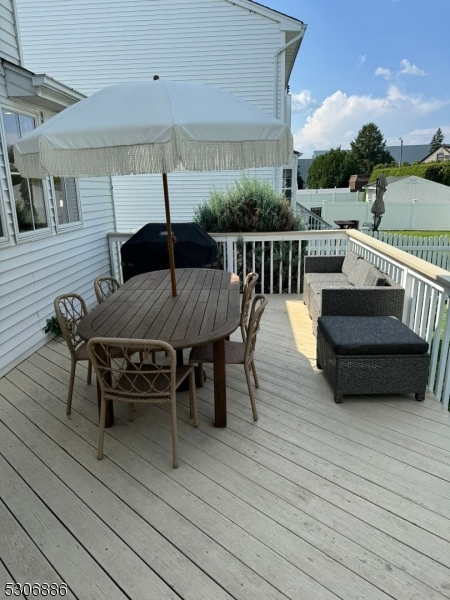42 Nugent Dr | Clifton City
Welcome to the epitome of refined living on a beautiful block! Centrally located on one of the most sought after blocks in Clifton, this home is one-of-a-kind. This exquisite home features a large kosher kitchen, 4 bedrooms, 2.2 baths, and a dedicated office, providing plenty of space and functionality. On the first floor, the large living room provides an inviting space for gatherings and relaxation, while the den offers a cozy retreat for quieter moments. The adjacent dining room, elegant, sets the stage for memorable meals and stylish entertaining. The updated kitchen features all brand new appliances, including a wolf range top, monogram double oven, monogram fridge/freezer, two microwaves, a wine fridge and a dishwasher. Upstairs, step into luxury with a master suite boasting a private bathroom, three closets, and a sitting area. as well as three additional spacious bedrooms and another full bathroom. Descend into luxury in the basement of this home, where you'll discover two additional rooms, a sizable family room, half bathroom, a dedicated office space, and a practical laundry room. The attached 2-car garage offers convenience, while the spacious backyard with a deck invites outdoor relaxation and entertainment. With ample living space and thoughtful design, as well as central air and updated mechanics this residence promises a lifestyle of comfort and sophistication. Seize the opportunity to call this gem your home! GSMLS 3928331
Directions to property: Cresthill to Nugent
