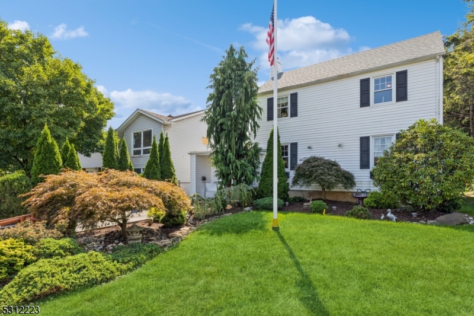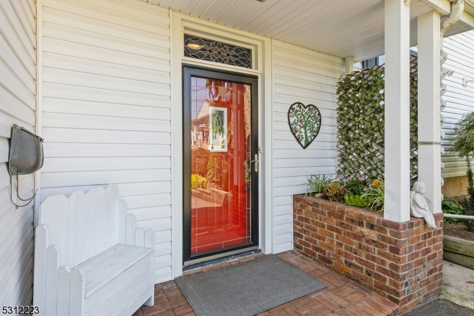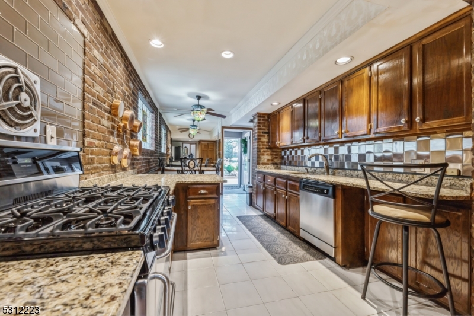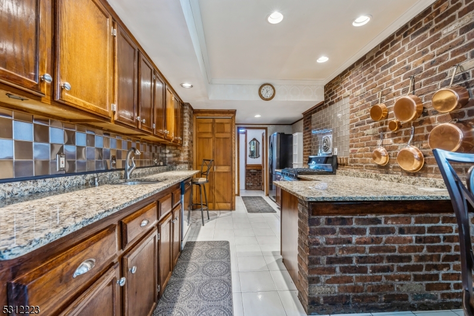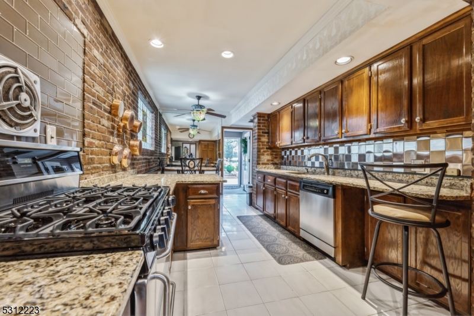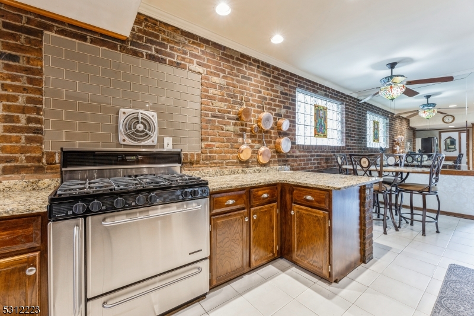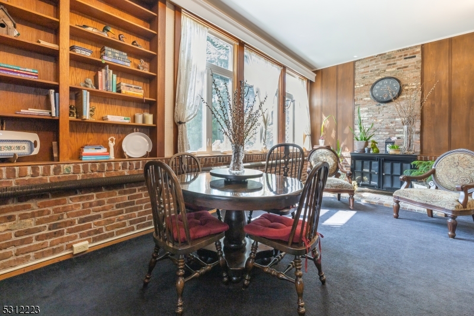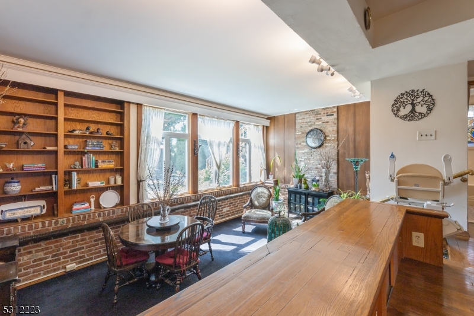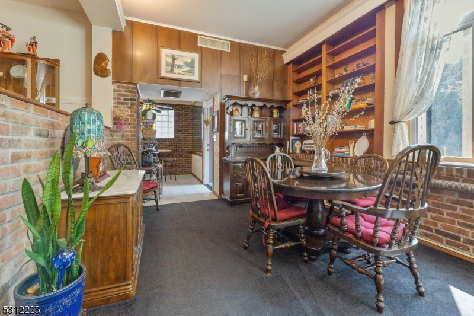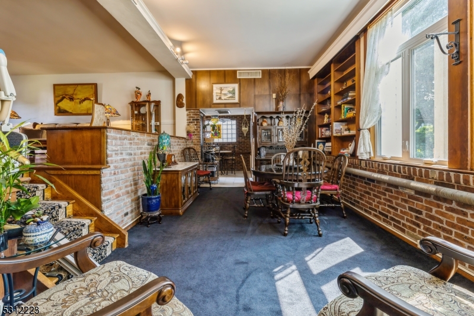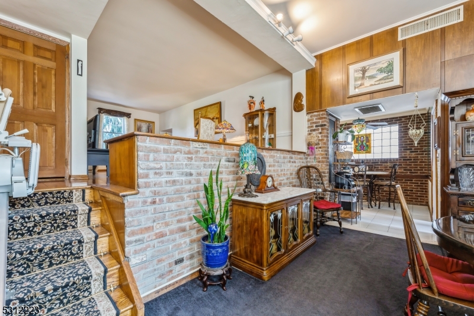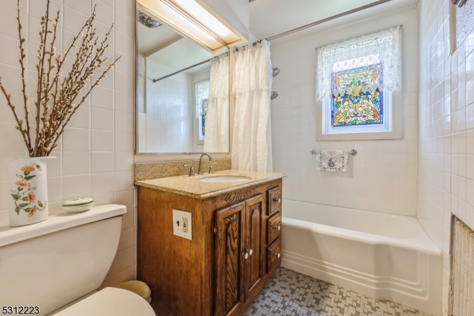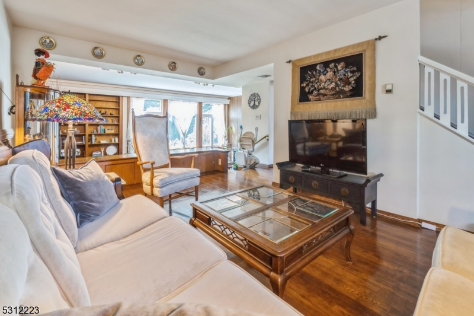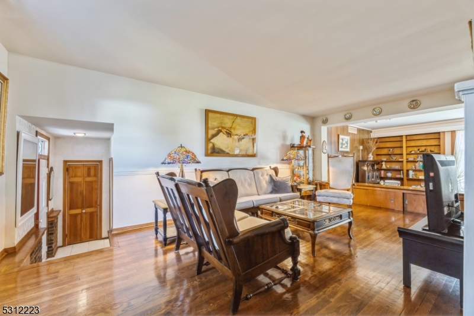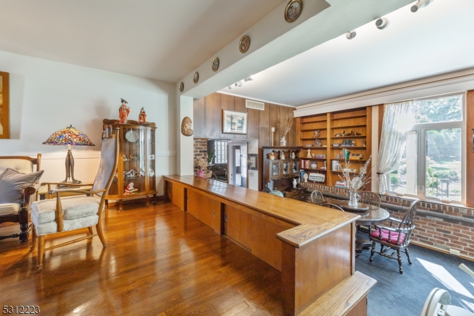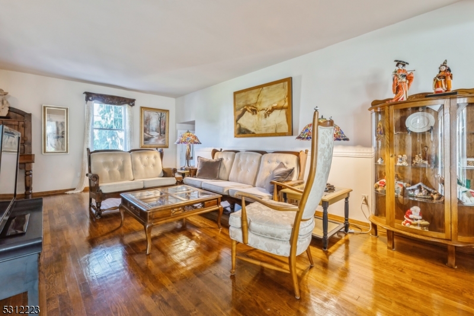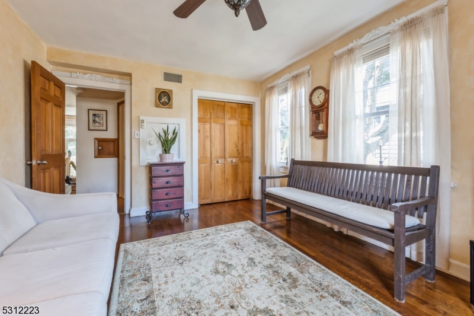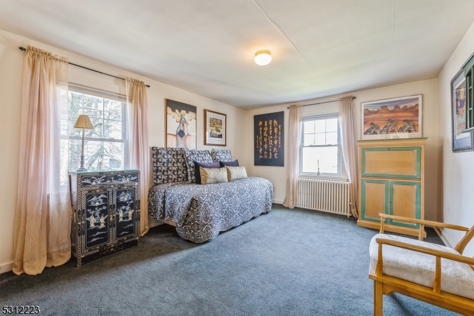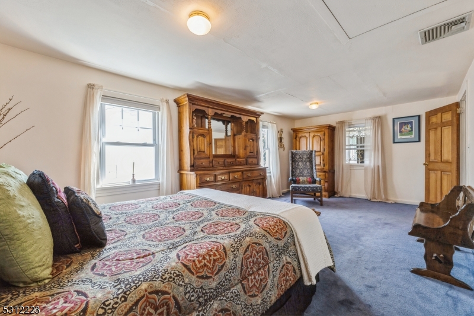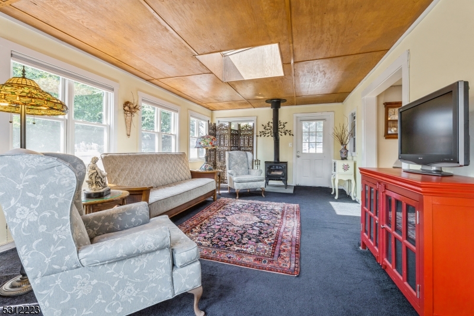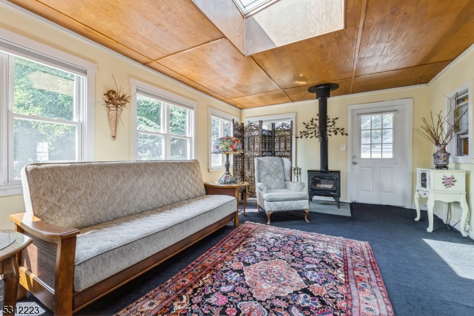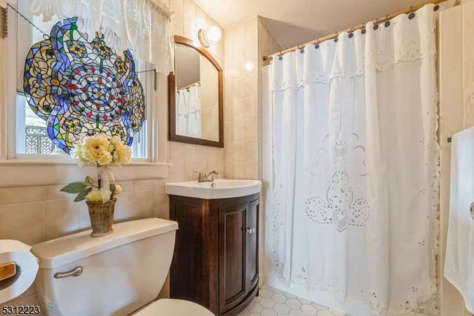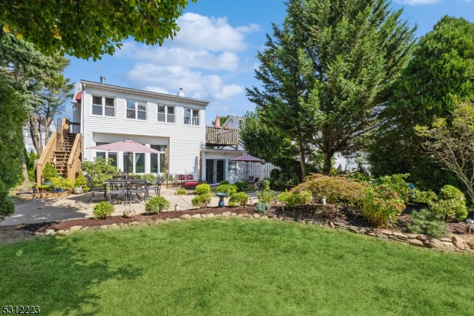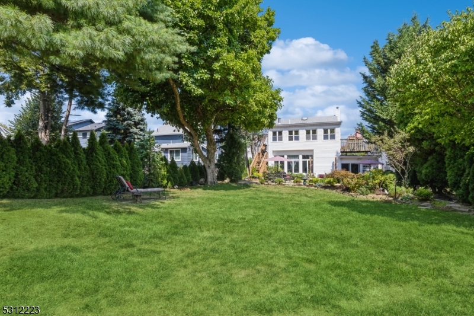375 Colfax Ave | Clifton City
This elegant, single family home is located in the sought after Athenia section of Clifton, walking distance to Clifton Senior High school and NYC train. This beautiful, side hall colonial is the perfect mix of timeless charm and modern amenities. As you approach the front door, you are greeted by a beautiful brick front porch with built-in brick planter. Upon entering, you are warmly welcomed by a bright, open floor plan. Meticulous attention to detail is present in the kitchen with white tile floor, warm brick accents, dark wood cabinets and quartz countertops as well as stainless steel appliances that complete this beautiful kitchen. Adjacent to the kitchen is the great room with twelve foot ceilings and floor to ceiling built-in oak bookshelves. The Sun filled great room looks out upon the deep, private backyard with enormous patio perfect for entertaining.. Completing the first floor is one bedroom and one full bathroom. Continuing the tour on the second floor is three additional bedrooms and second full bathroom. Don't miss this amazing opportunity to a truly unique architectural gem!!! GSMLS 3924693
Directions to property: Broad Street to Colfax Avenue or Clifton Avenue to Colfax Avenue
