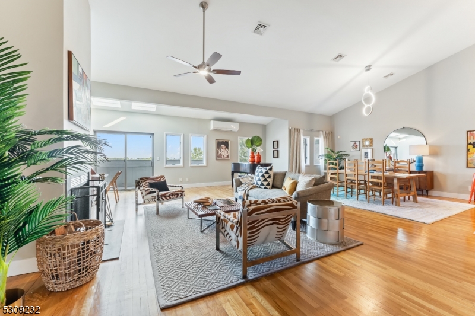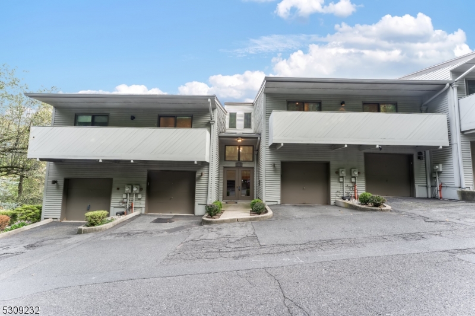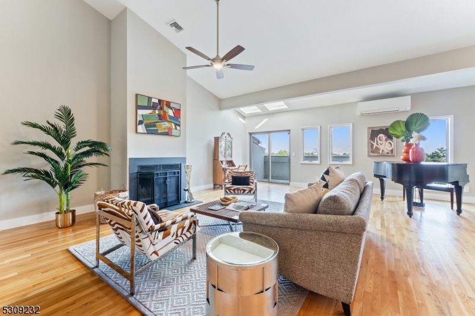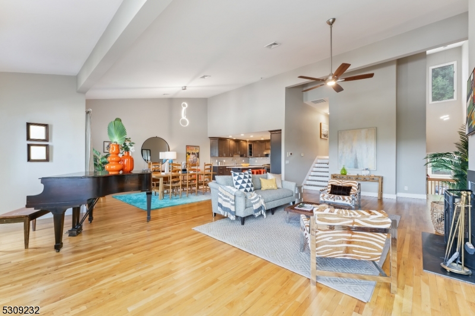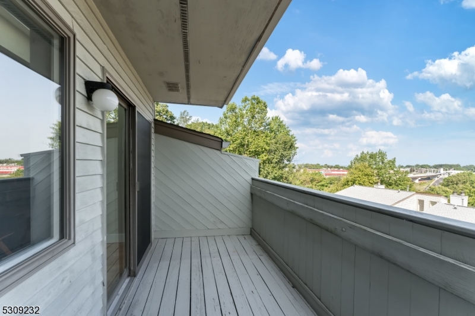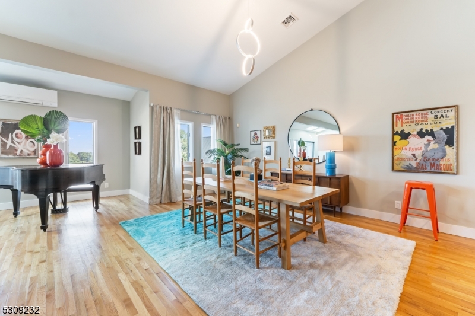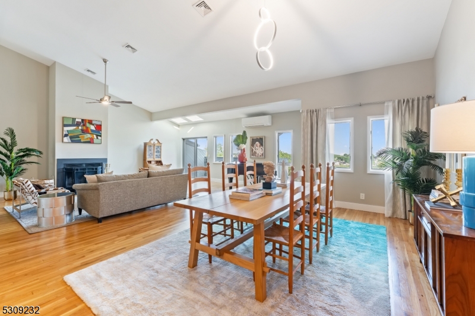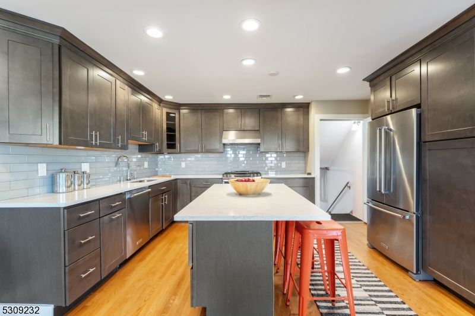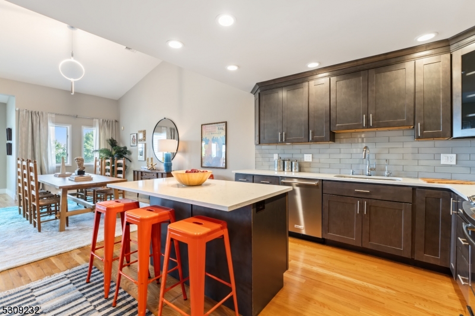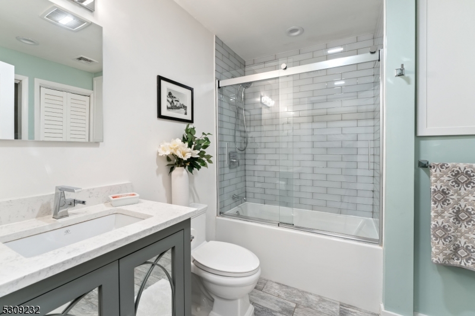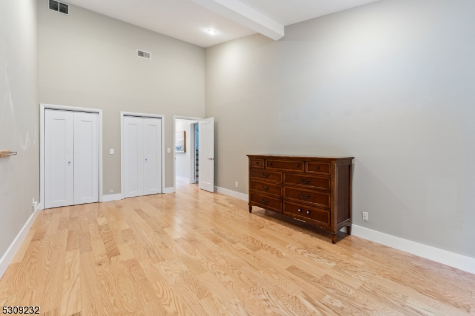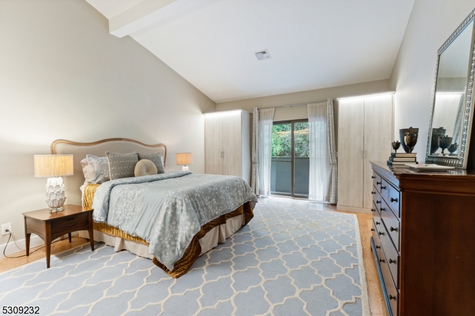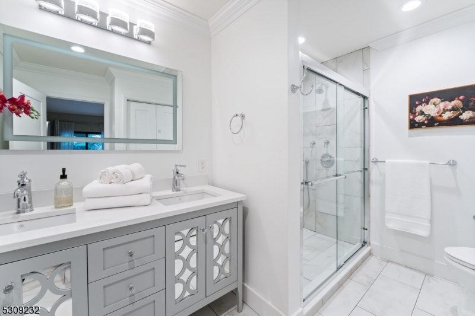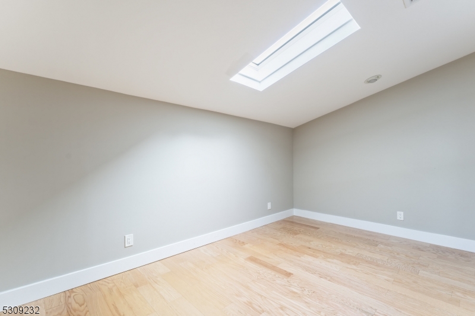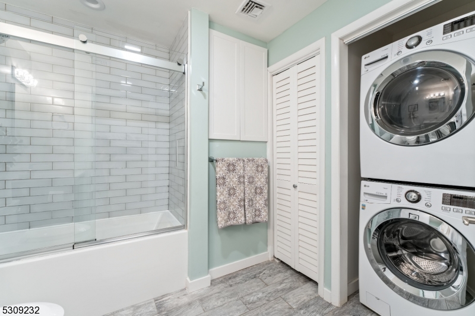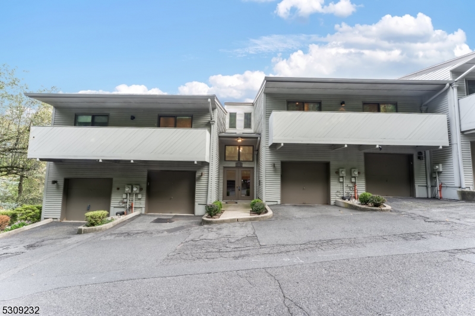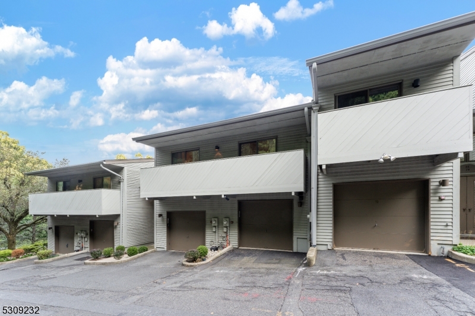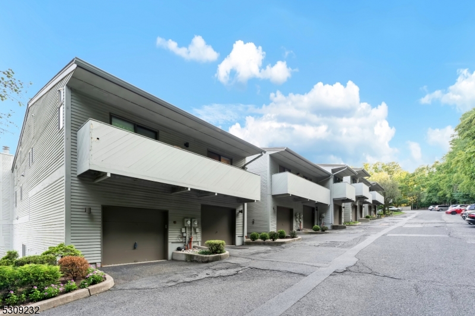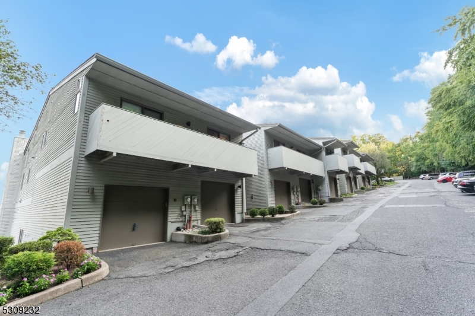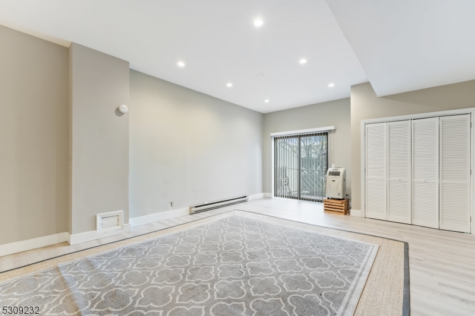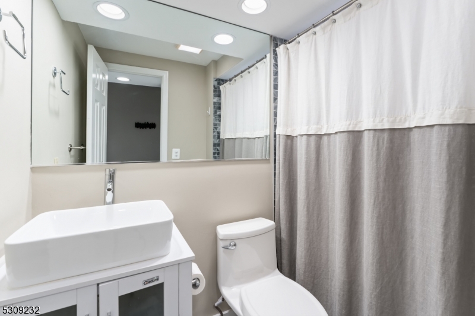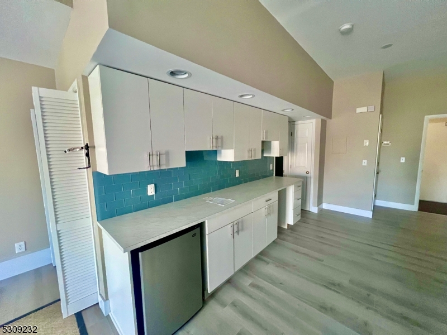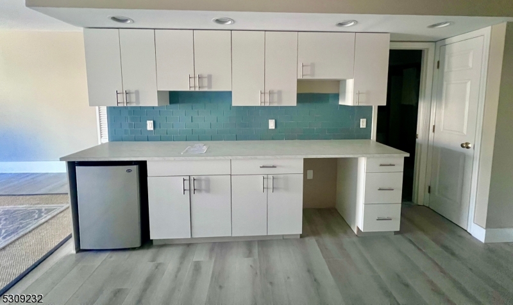77 Adams Ter | Clifton City
This stunning multi-floor townhome, fully renovated in 2018, is situated in the highly desirable Montclair Heights area, offering breathtaking views of the New York skyline! With an impressive layout, this 3-bedroom, 3-bathroom home spans nearly 3000 square feet and features a remarkably spacious Primary Suite,This home features bright, open spaces with lofted ceilings and hardwood floors throughout the main level, perfect for entertaining. The impressive eat-in kitchen includes high-end Wolf-brand cabinetry, Quartz countertops, and KitchenAid appliances, with a breakfast bar connecting seamlessly to the dining area. The spacious living room boasts a grand wood-burning fireplace and sliding doors leading to a private deck with captivating views. A highlight of the home is the versatile ground-level bonus room, renovated in 2020. This space serves as an ideal guest suite, complete with its own heating and cooling system, a full bath, kitchenette, sliding doors to a patio, and a private entrance.The location is unbeatable, with convenient access to Routes 46, 3, and 80, the Garden State Parkway, and public transportation options including buses and trains to New York City. You'll also be just moments away from Upper Montclair, known for its vibrant shops and restaurants, and Montclair State University is just a short walk away. GSMLS 3922424
Directions to property: Valley Road to Adams Terrace and keep driving to the top
