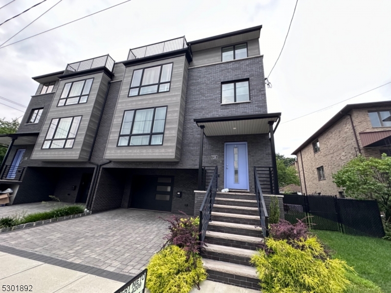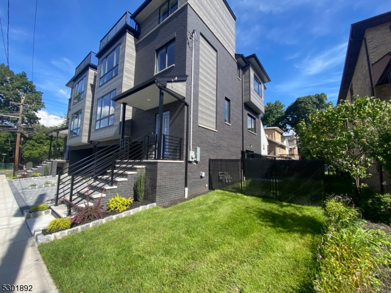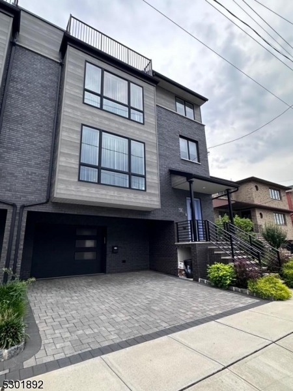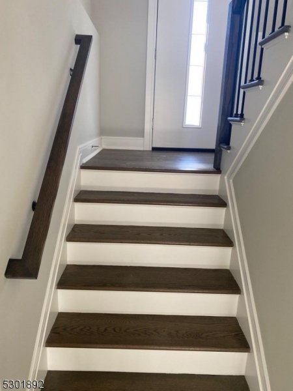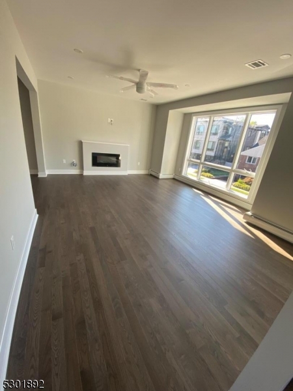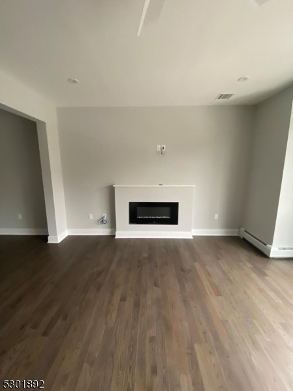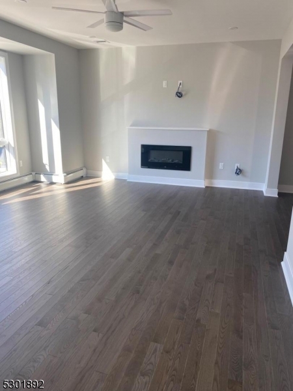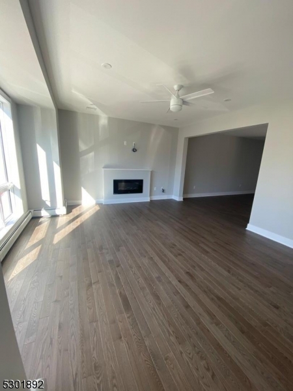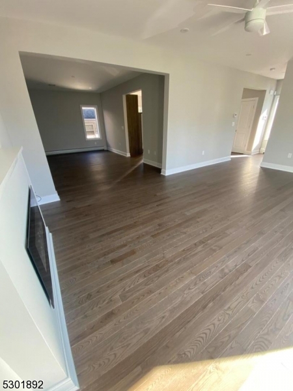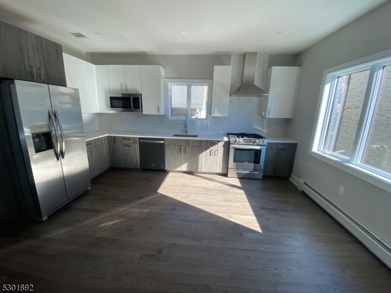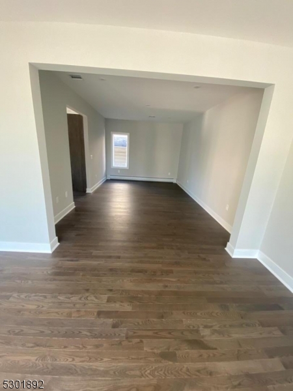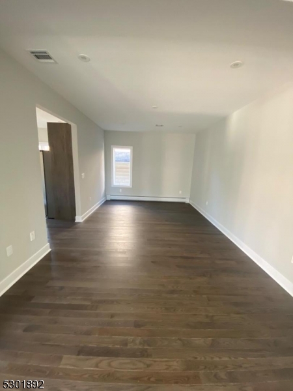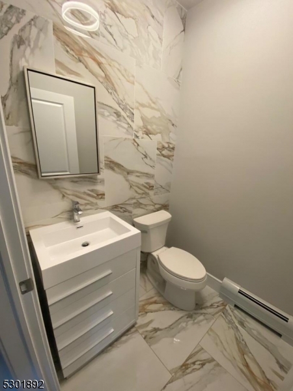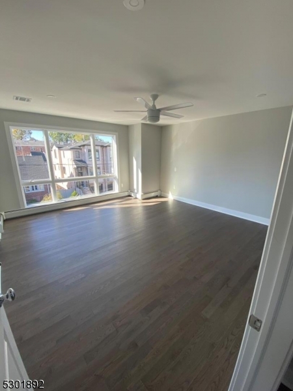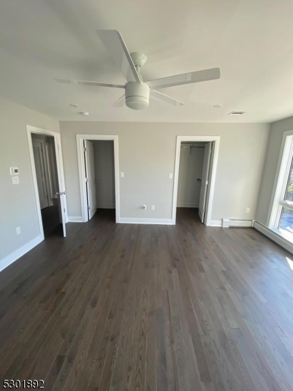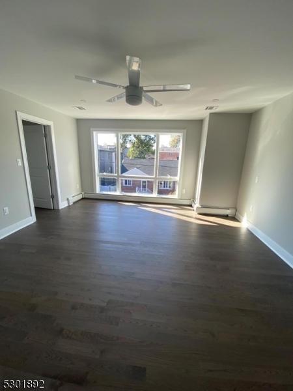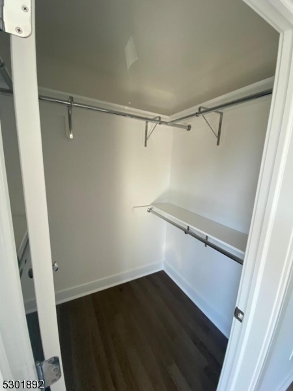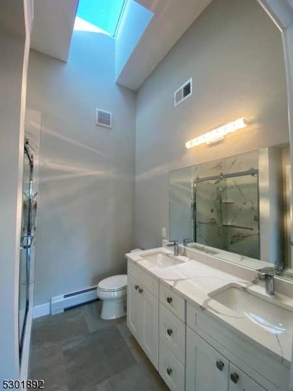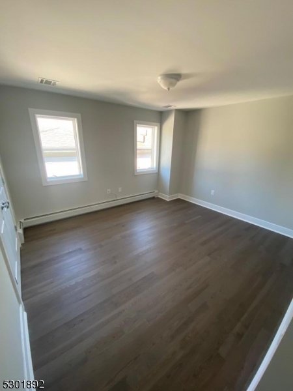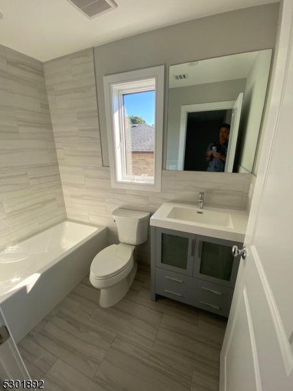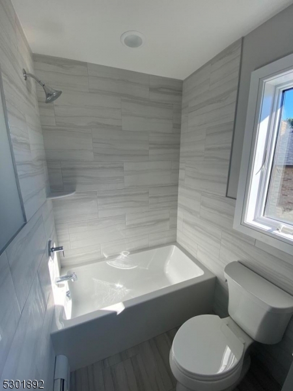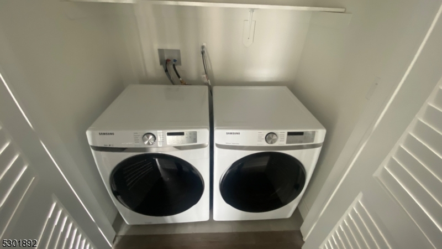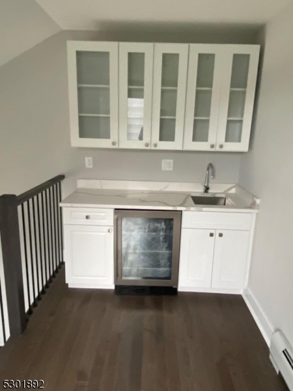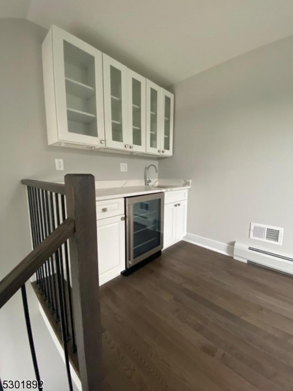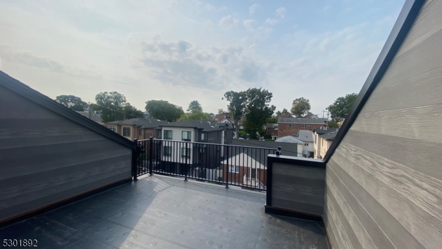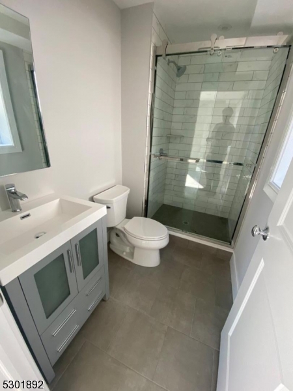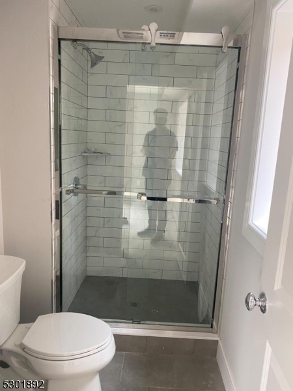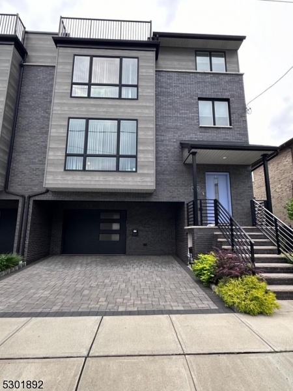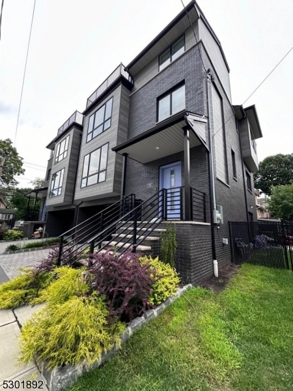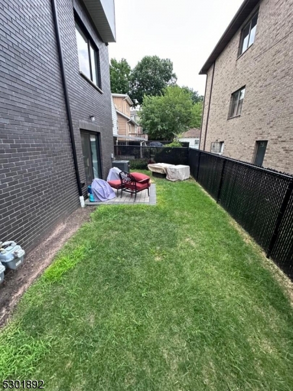726 West End Avenue | Cliffside Park Boro
Welcome to 726 West End Avenue - a three-level luxury townhome on one of the most desirable blocks Cliffside Park has to offer! Pull right into your ground level, heated garage and enter into a fully-finished space with plenty of extra room -- which even boasts a full bathroom! Light fills this sun-drenched custom home complete with hardwood flooring, tile and high ceilings throughout!. Enjoy relaxing by the gas fireplace in the first floor great room. On the same level you'll find a well appointed eat-in kitchen with quartz countertops. Adjacent to the entertainment space is an airy dining room and powder room. Surround yourself in luxury on the second level with its spacious primary bedroom with dual walk in closets and a generous en-suite bathroom with skylight and double vanity.A second full bath and two additional bedrooms complete the level, as well as a 2nd floor washer/dryer for ease! Rise and shine in your own 3rd level entertainment area - complete with wet bar and a stunning rooftop deck! A true commuters dream - 10 minutes to NYC! Shopping, schools and restaurants also nearby. Don't hesitate - this beauty won't last! GSMLS 3914401
Directions to property: Anderson Avenue or Bergen Boulevard to Lafayette Avenue to West End Avenue.
