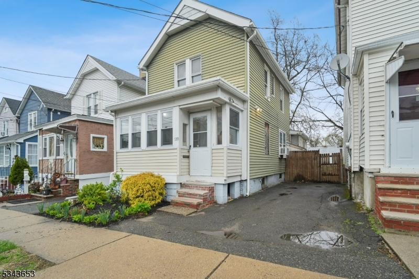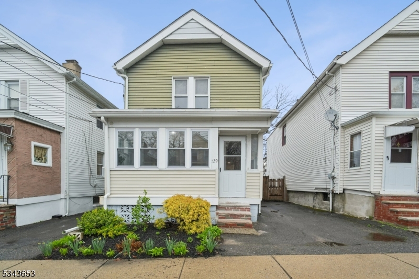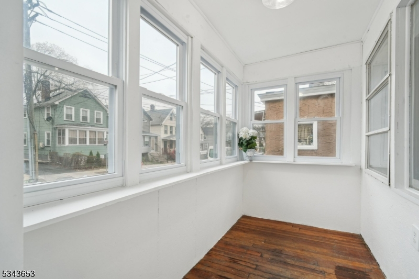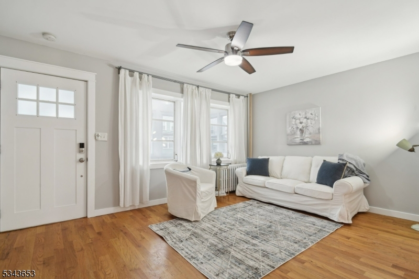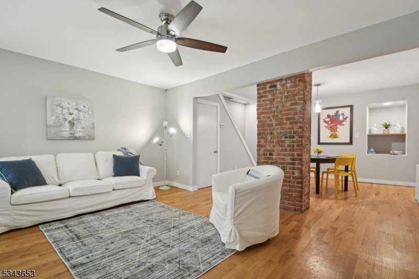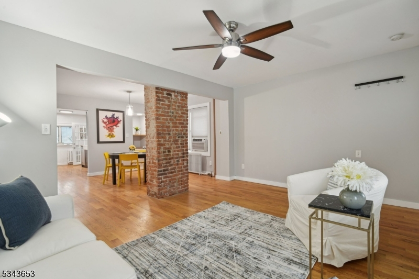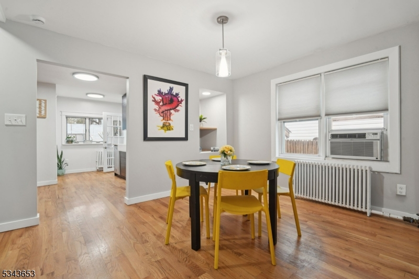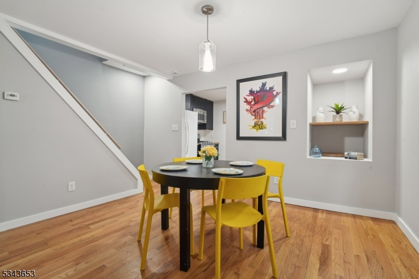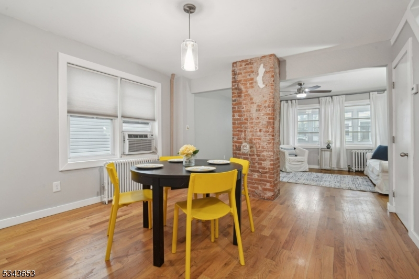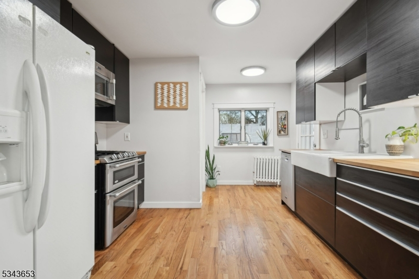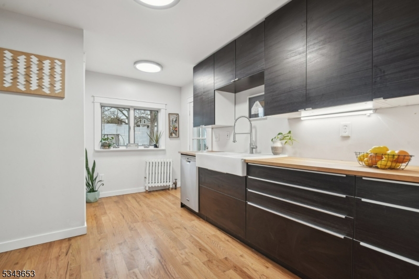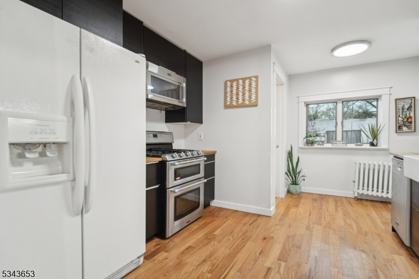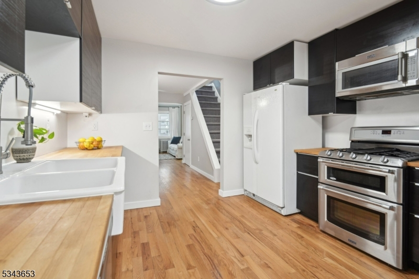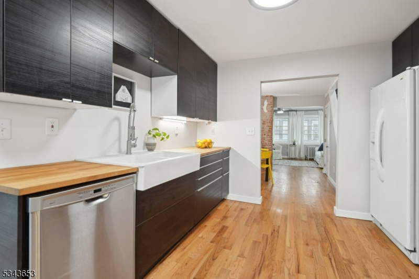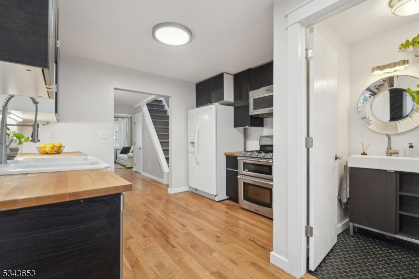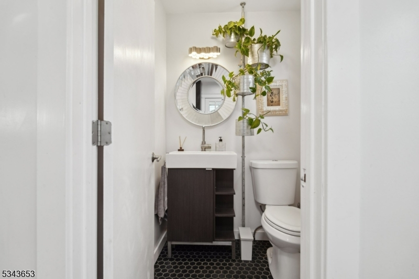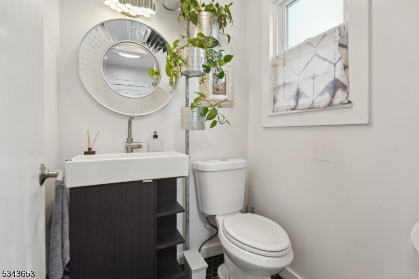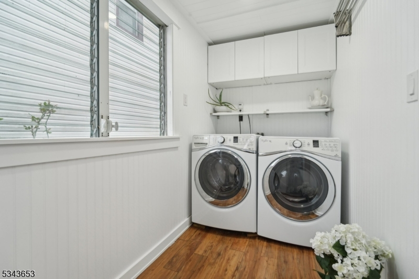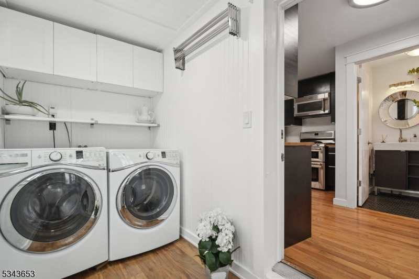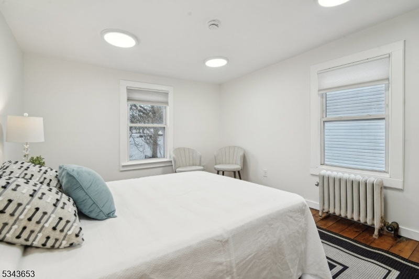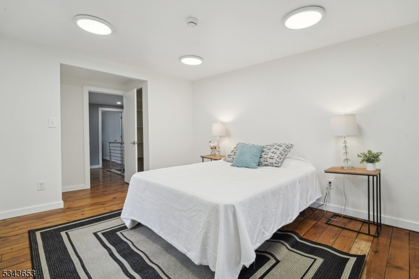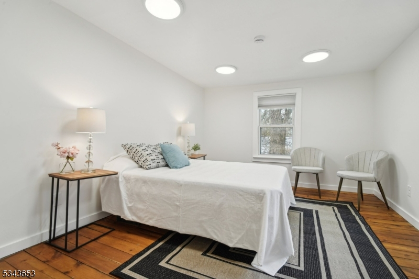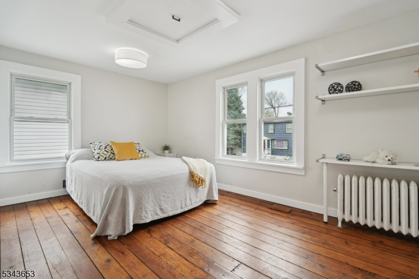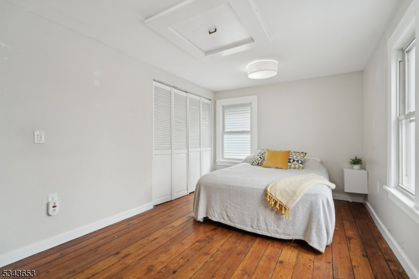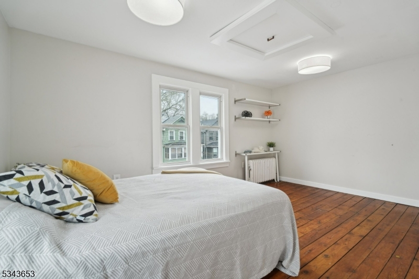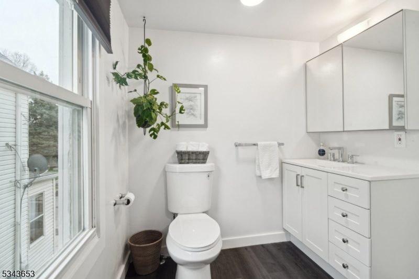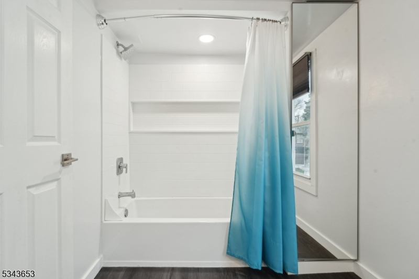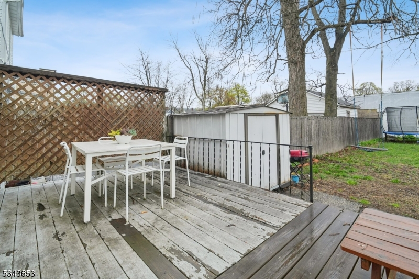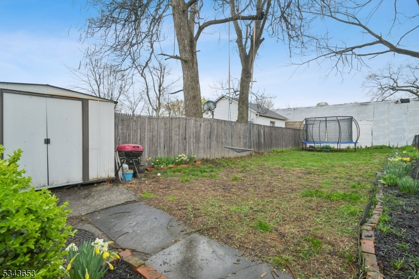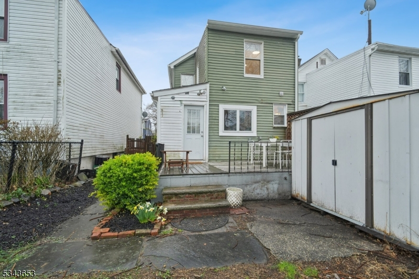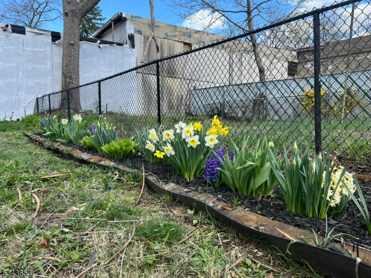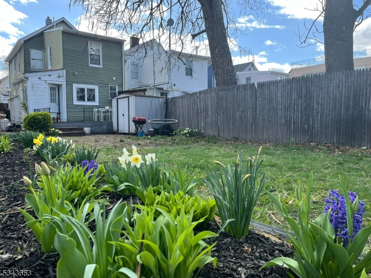539 Tremont Ave | City Of Orange Twp.
Modern convenience meets timeless charm. Exquisitely updated home in The Valley offers an inviting interior with a private yard for relaxation and entertainment. Step inside to discover the thoughtfully renovated interior, completed in 2015, featuring new hardwood floors, a first-floor powder room, and a versatile laundry/mud room. The kitchen boasts butcher block counters and stainless steel appliances. The open concept living and dining rooms are seamlessly connected, exposed natural brick chimney adds charm to the space. The second floor with new bathroom offers a touch of history with the original wood floors. For your entertainment, pleasure, the LR is wired for surround sound and enjoy serene moments on the enclosed front porch or host guests on the back deck in the yard with vibrant perennials. The 2-y-o roof and gutters, new water heater, and newer boiler will give you peace of mind. Conveniently located less than 0.7 miles from both the Mountain Ave. or Highland Ave. train stations. Take advantage of attractive finance options as this home qualifies for Community Reinvestment Act loans and other loan programs offered by select banks with lower than market interest rates, no or low mortgage insurance, and down payment assistance. GSMLS 3955569
Directions to property: Scotland Road or S. Valley Road to Tremont Ave. Buyer to confirm schools.
