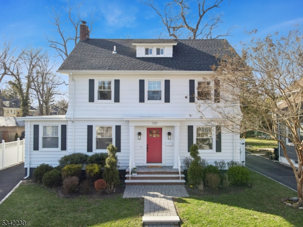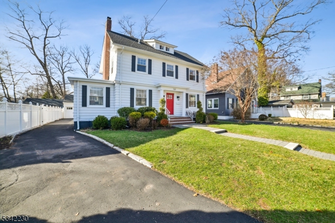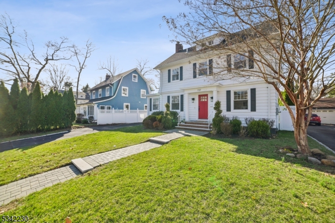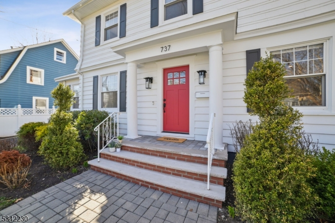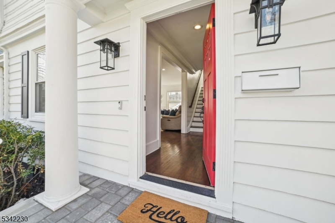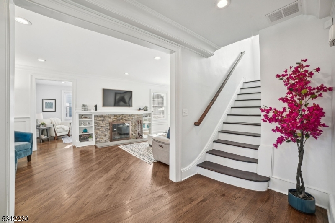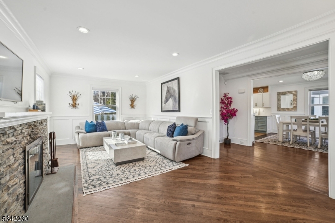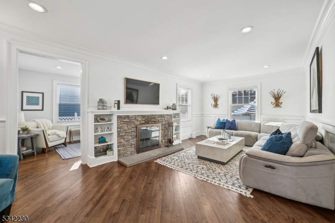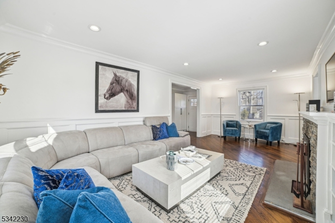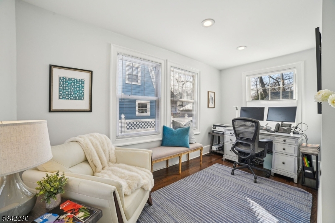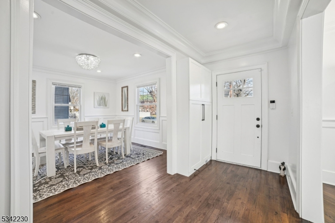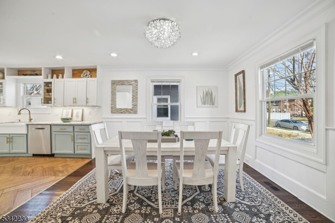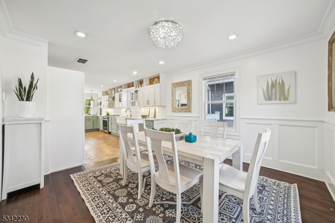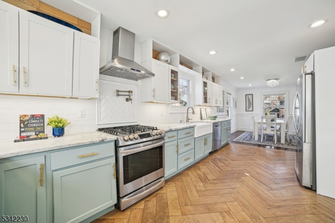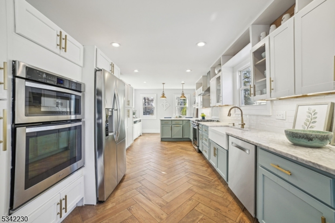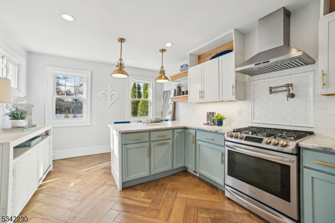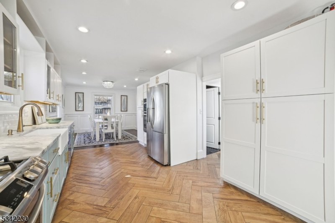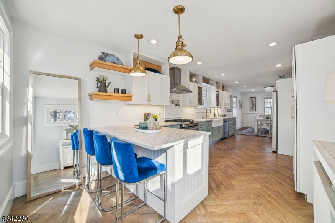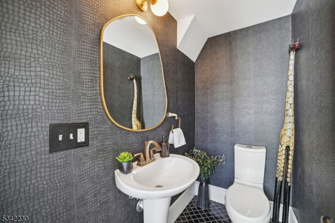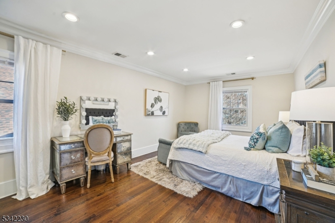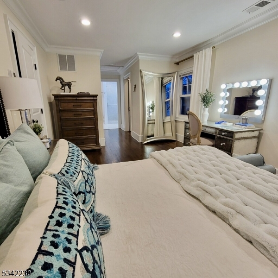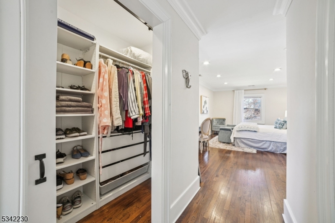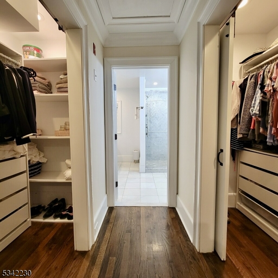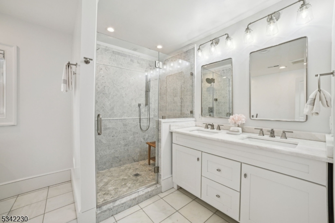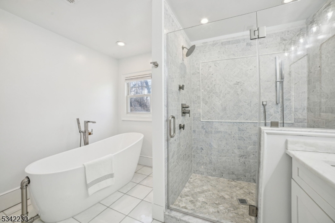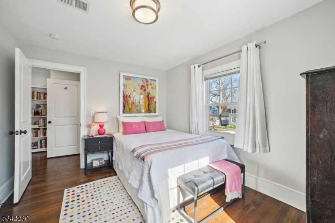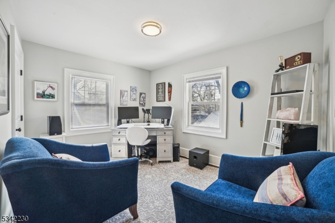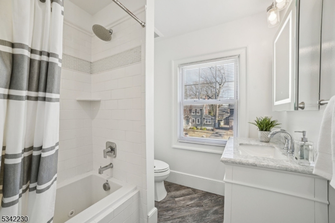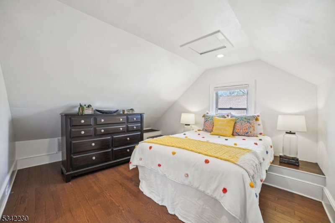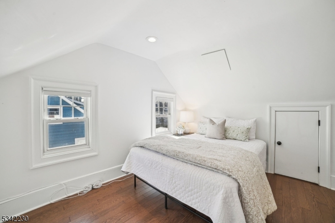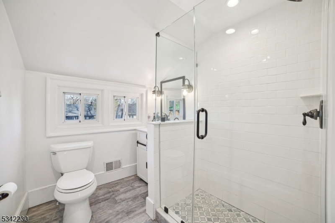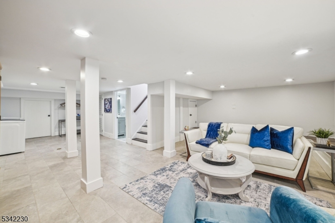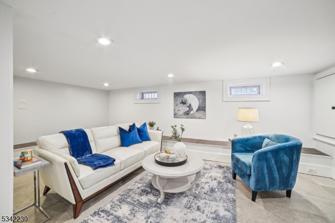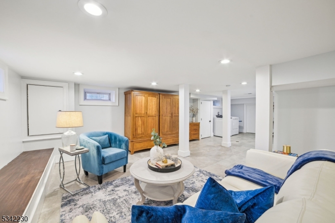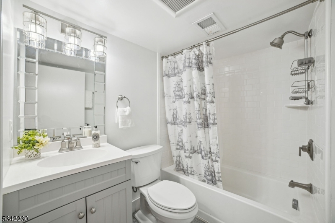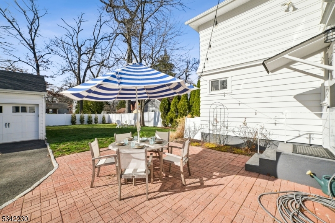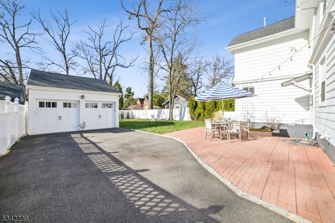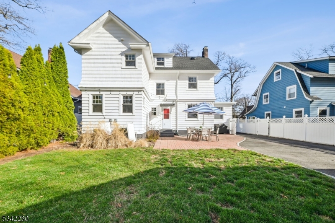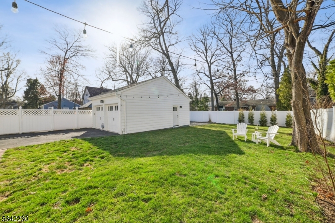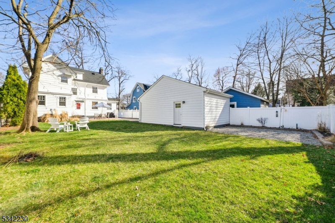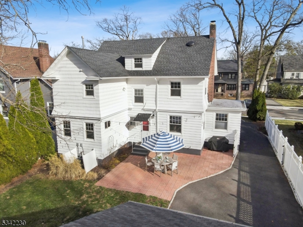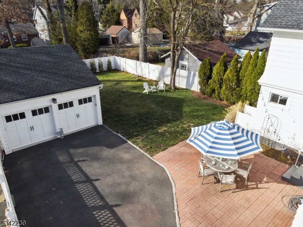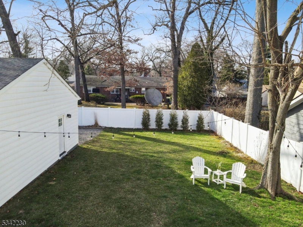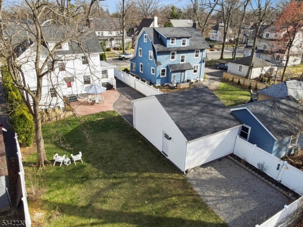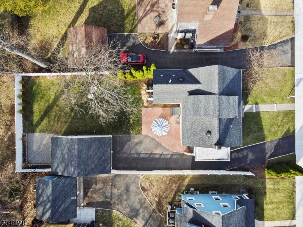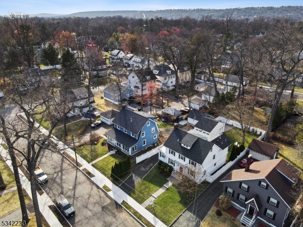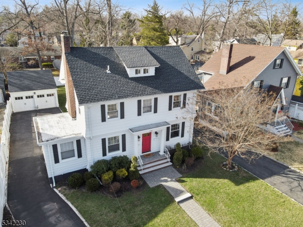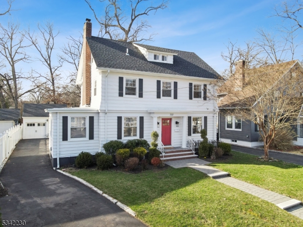737 Haxtun Ave | City Of Orange Twp.
Elegant & Sun-filled Colonial in Historic Seven Oaks, only two blocks to South Orange, has enviable curb appeal and beautiful landscaping new sidewalk and front porch lead you into the gleaming Foyer. This luxurious home is spacious and renovated with a wonderful layout. The Living Room features a fireplace with a modern mantle/surround, front to back windows, and a bonus sun-room ideal for an office or play space. The gorgeous Dining Room is open to the Gourmet Eat-in Kitchen with herringbone flooring, freshly-painted cabinets with new pulls, miles of marble countertop, a pot filler, gas range, 2 wall ovens, built-in microwave, & pantry space. Convenient & stylish powder room with access to the fenced in backyard complete this level. The second floor is home to the Oversize Primary Suite with two walk-in closets and a large ensuite bath with a soaking tub and luxe glass shower. Two additional Bedrooms and a renovated Full Hall Bath complete this level. The 3rd Level features BR 4 and 5 and another updated Full Hall Bath with Barn Door detail. The Lower Level is home to the Rec Room, 4th Full Bath, Laundry, Storage & newer mechanicals featuring a tankless hot water heater. The large level yard is an entertainer's dream with a patio, gravel fire pit area and plenty of privacy - great for playtime and gardening! The newer 2 car garage also features a storage room. Only one mile to the NYC train this immaculate home with newer Roof, Windows, CAC will take your breath away! GSMLS 3952901
Directions to property: S. Centre to Heywood to Haxtun
