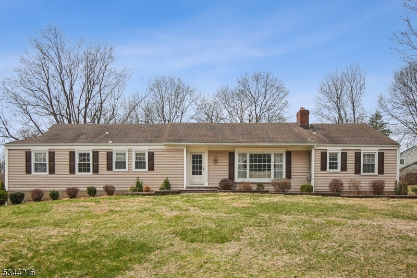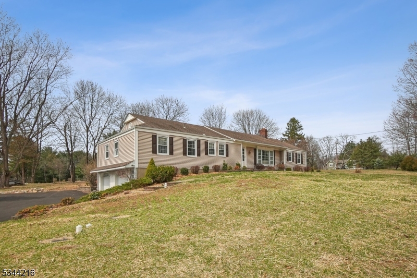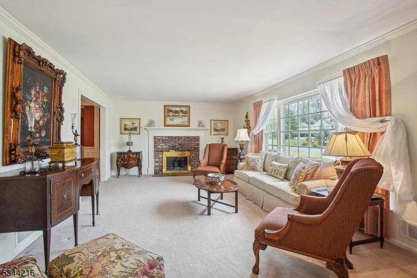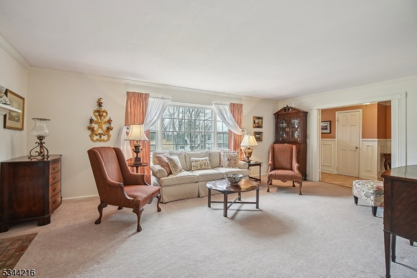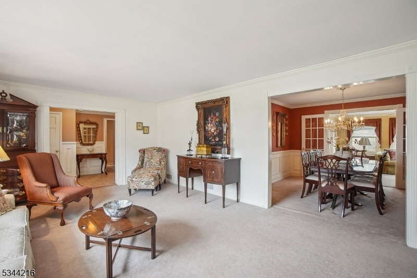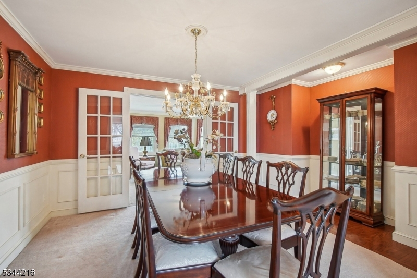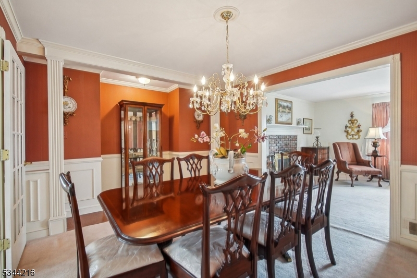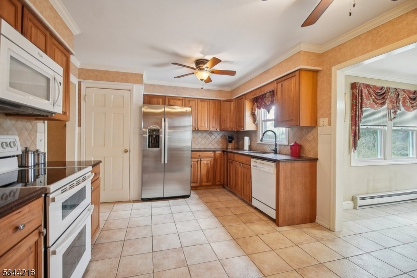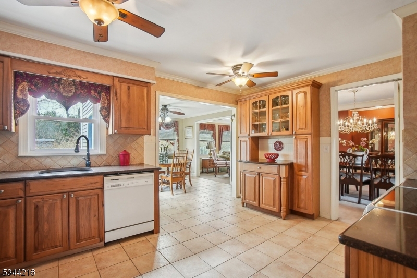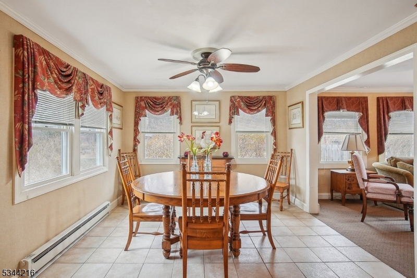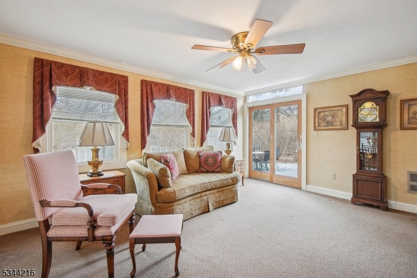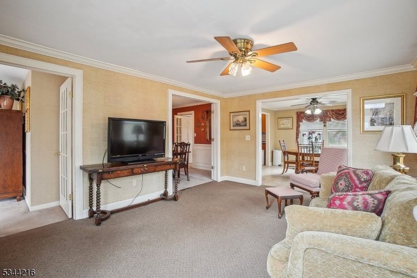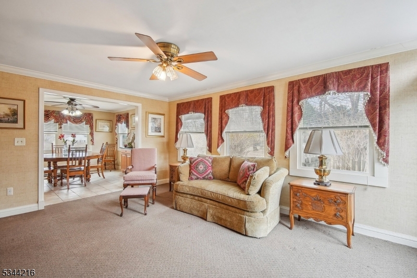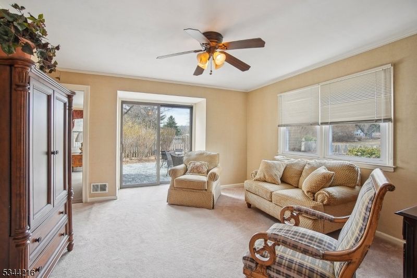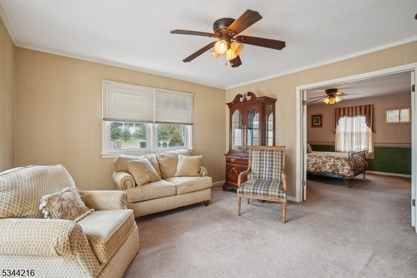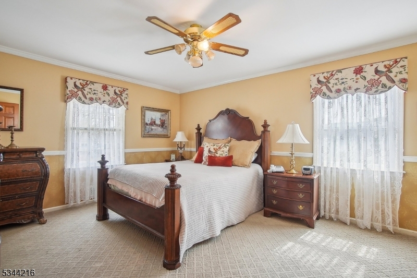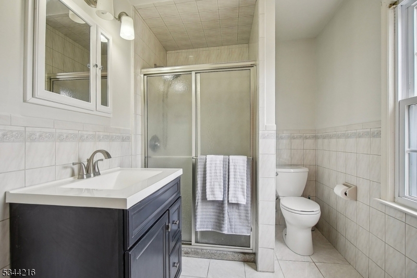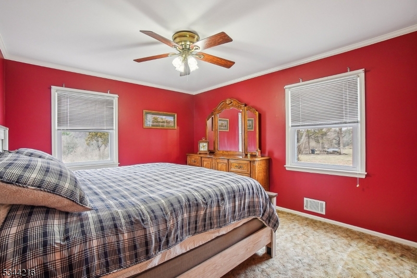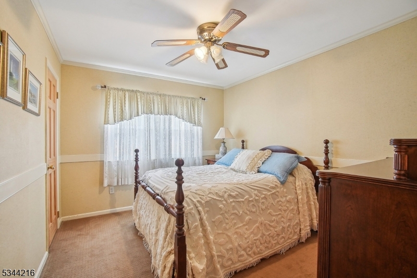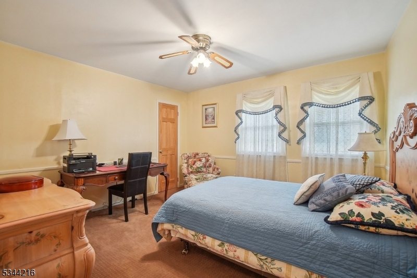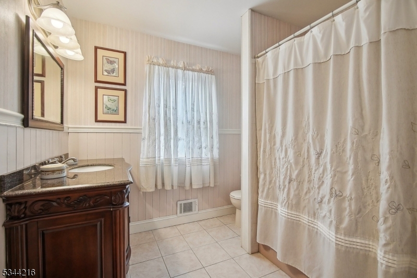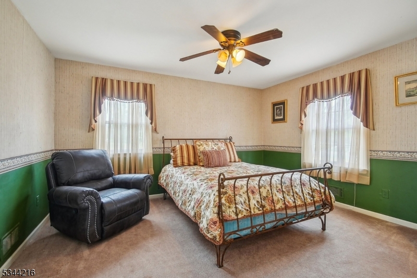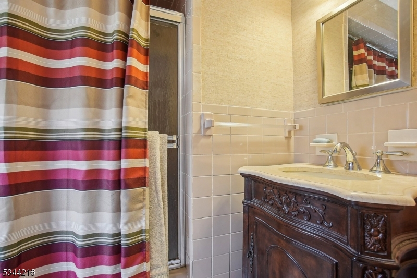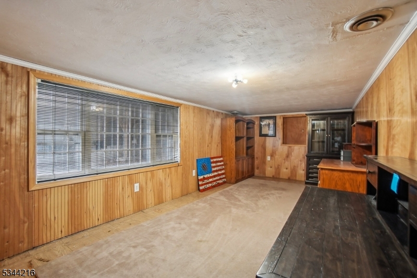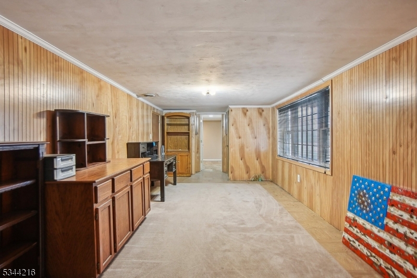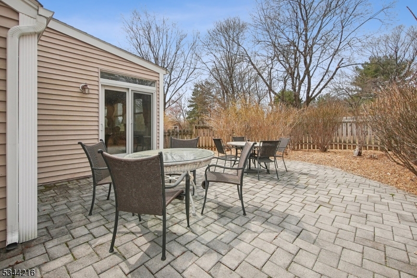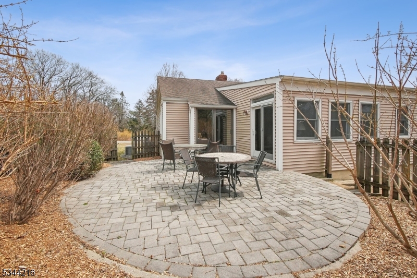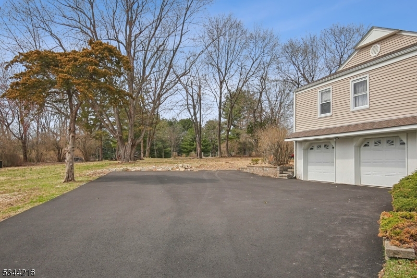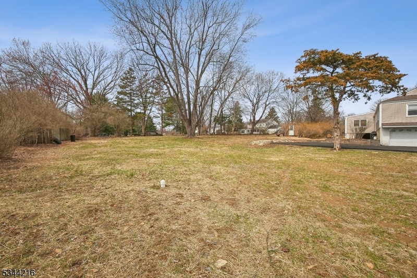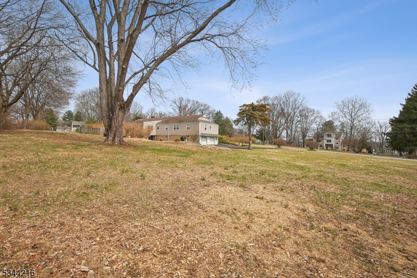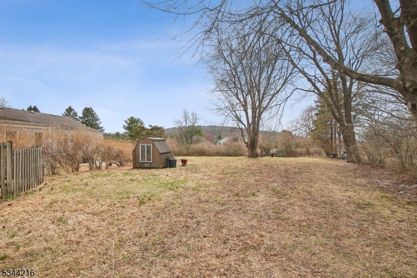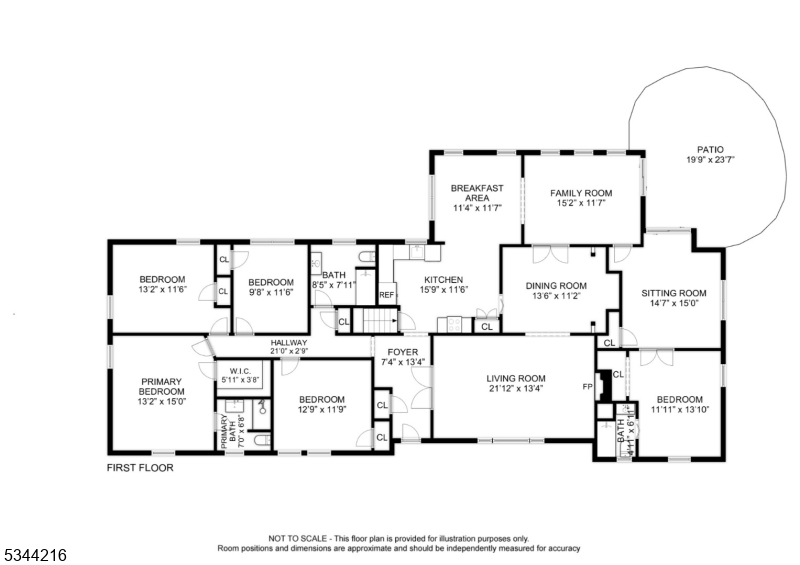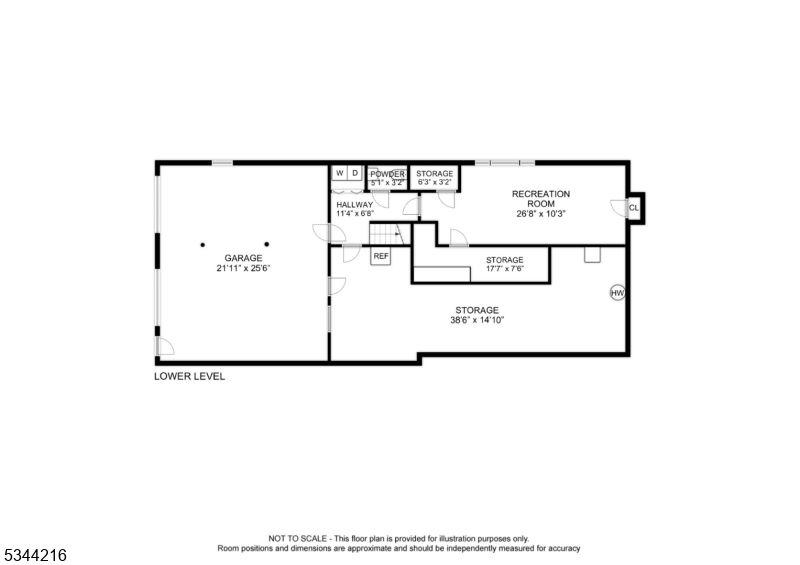11 Mountain View Dr | Chester Twp.
Welcome to this beautifully maintained raised ranch offering comfort, flexibility, and modern updates in one of Chester Township's most desirable neighborhoods. With 5 bedrooms and 3.5 bathrooms, this expansive home is perfect for a variety of living arrangements, including multi-generational living. Enjoy peace of mind from the start with a brand-new 5-bedroom septic system and a freshly paved driveway, enhancing both function and curb appeal. Inside, natural light fills the open and thoughtfully designed layout. The spacious kitchen is open to the adjoining Breakfast Room, creating a warm and inviting space perfect for casual dining or morning coffee. One wing of the home features four spacious bedrooms, including one with its own private en-suite ideal for a primary suite or guest retreat. On the opposite side, a private living area offers a fantastic guest suite, complete with its own bedroom, full bath, sitting room, and direct access to the back patio through sliding glass doors. The partially finished basement provides even more versatility with space for a rec room, home office, or gym. It also includes multiple storage areas, a powder room, and interior access to the 2-car garage. Set on a peaceful lot surrounded by nature and just minutes from top-rated schools, parks, and the vibrant shops and restaurants of downtown Chester, this home is a rare find. Don't miss the opportunity to make this spacious and adaptable home your own! GSMLS 3953923
Directions to property: Rt 24 to Fox Chase Rd to Mountain View Drive
