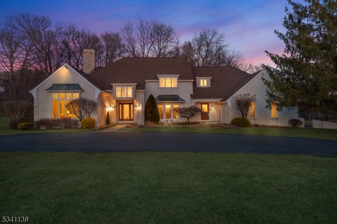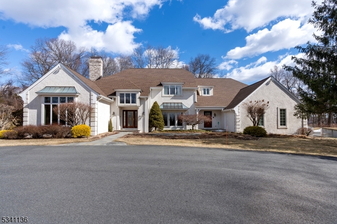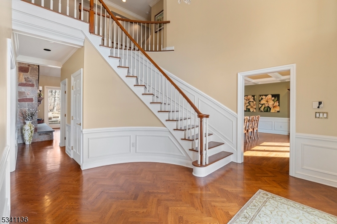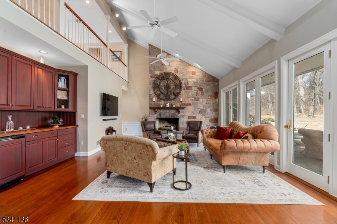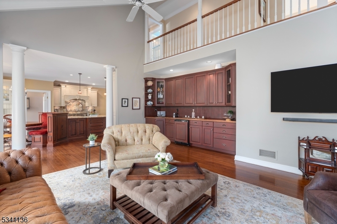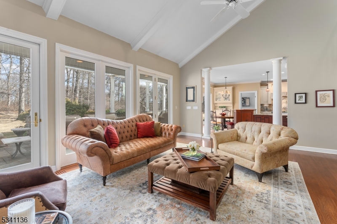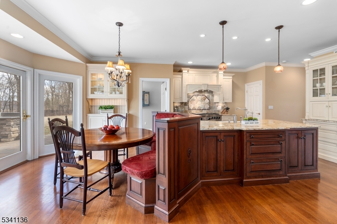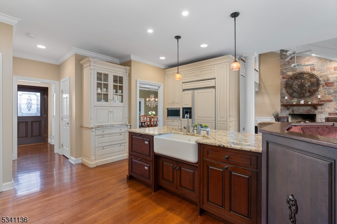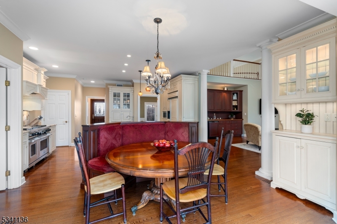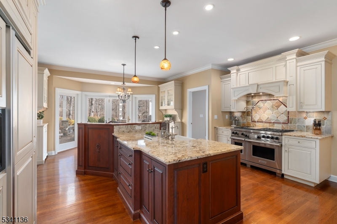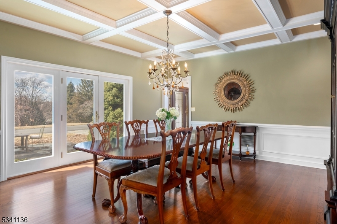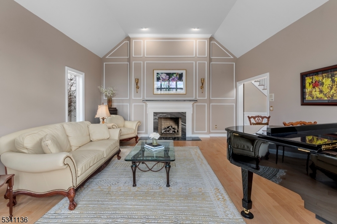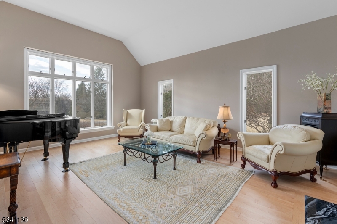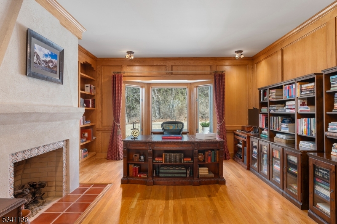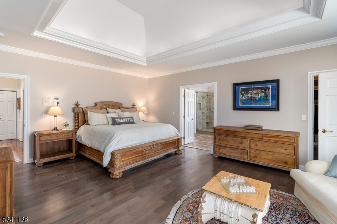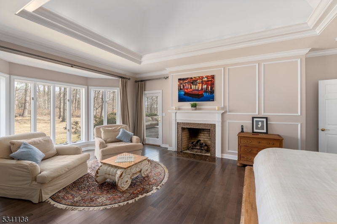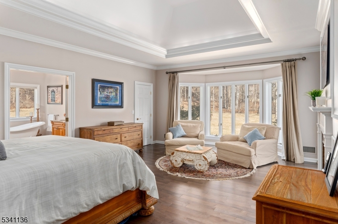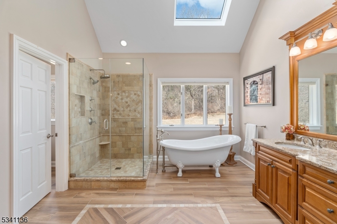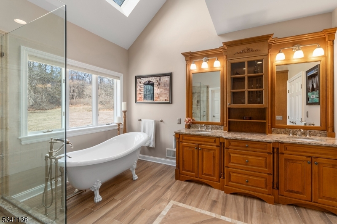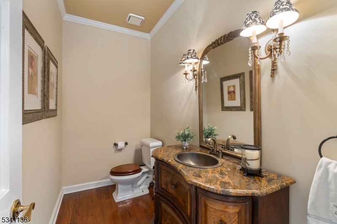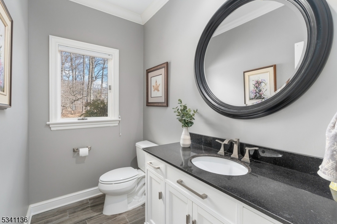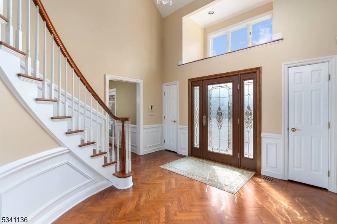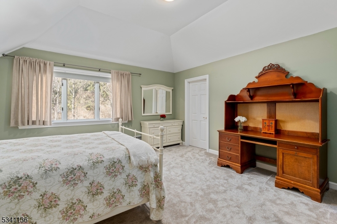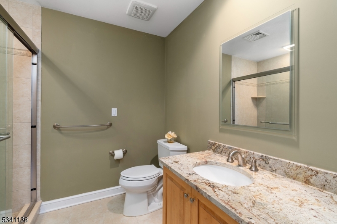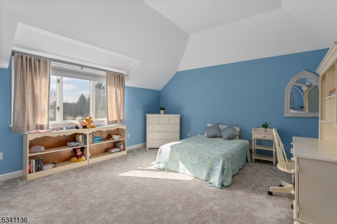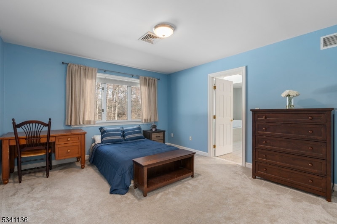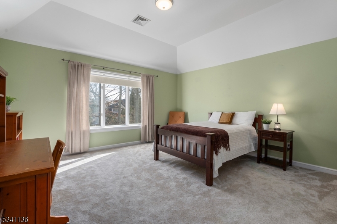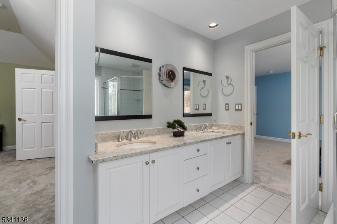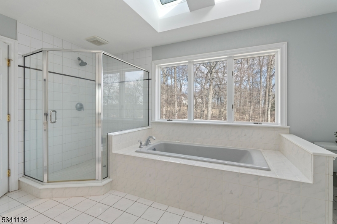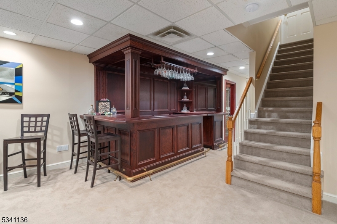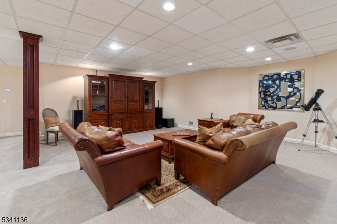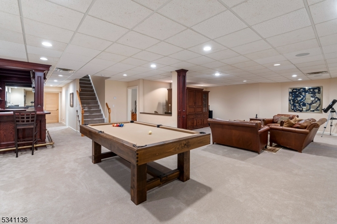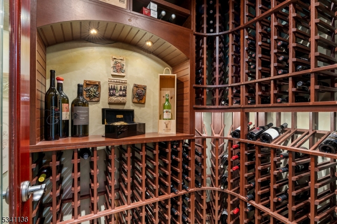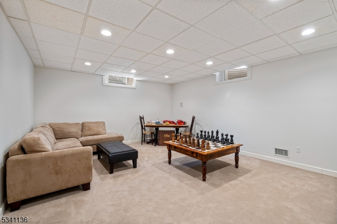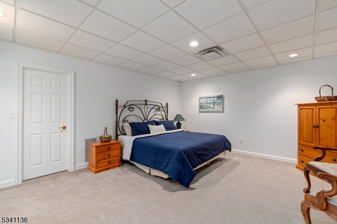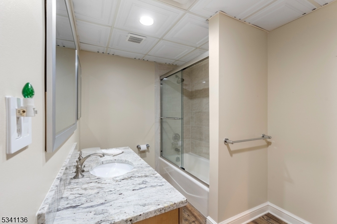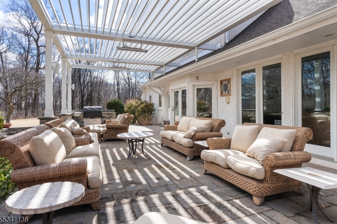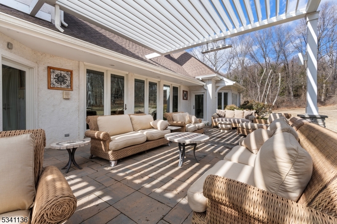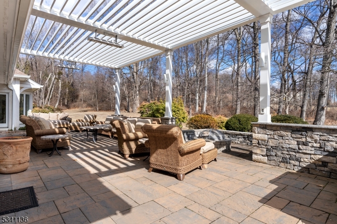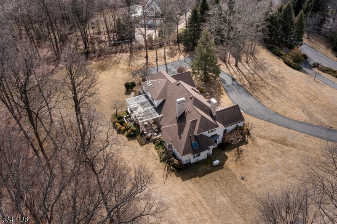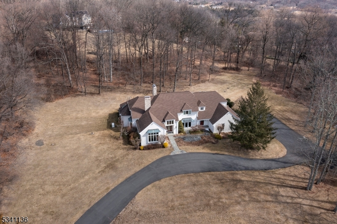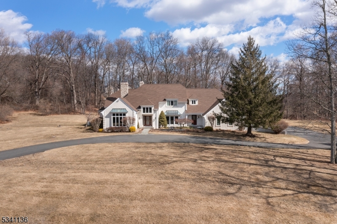17 Beacon Hill Dr | Chester Twp.
This stunning 5-bd, 5.2-bath custom Colonial is a private retreat that blends timeless elegance w/ modern comfort. A winding driveway leads to this beautifully maintained home, offering spacious interiors & an effortless flow for luxurious yet comfortable living. The heart of the home is the magnificent 2-story GR, where a beamed ceiling, striking stone FP, full-length windows & built-in bar create inviting space for gatherings. The 1st-floor en suite is a true sanctuary, w/ newly updated bath, cozy natural gas FP, walk-in California Closet & access to a sprawling paver patio. The updated, light-filled kitchen, complete w/ a charming built-in breakfast nook & the handsome wood-paneled office w/ a natural gas FP provide more inspiring space. A formal LR w/ a 4th FP, an elegant DR w/ patio access, 2 powder rms & a lg mudrm/laundry area off the 3-car garage complete the 1st floor. Upstairs, you'll find 2 addt'l en suite bdrms, plus 2 more bdrms sharing a large J&J bath. The finished basement is an entertainer's dream, boasting a custom mahogany bar & wine cellar, lg media/game area, exercise rm, 2 bonus rms & an updated FB, offering endless possibilities. Step outside to your private backyard oasis, where an expansive paver patio, pergola w/ electric adjustable louvers & built-in heating elements & custom BBQ create the perfect setting. Thoughtful updates, including a whole-house generator, electric car charger & new roof in 2016, ensure peace of mind & modern convenience. GSMLS 3949024
Directions to property: Fox Chase Rd to Beacon Hill Dr
