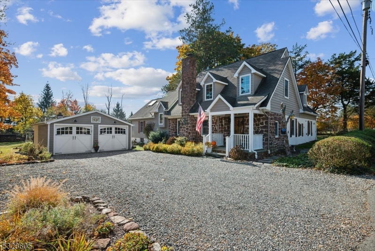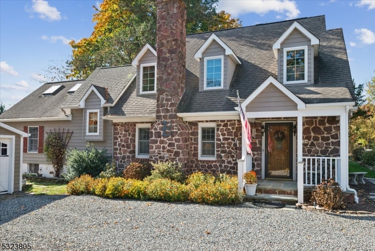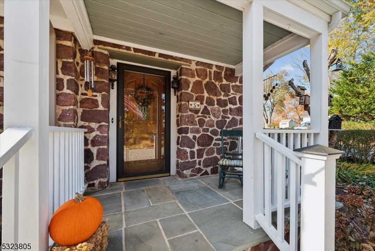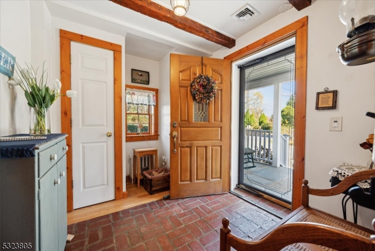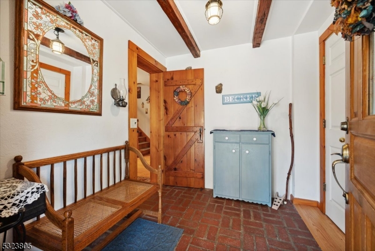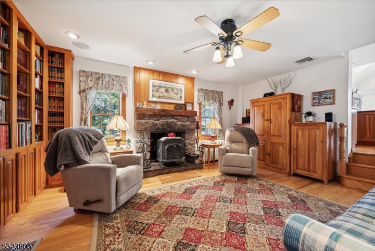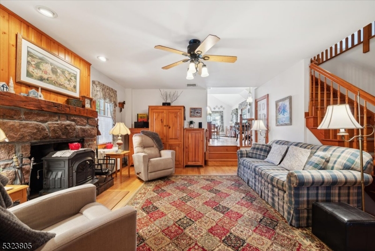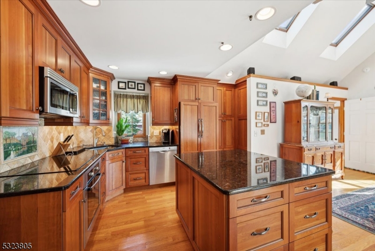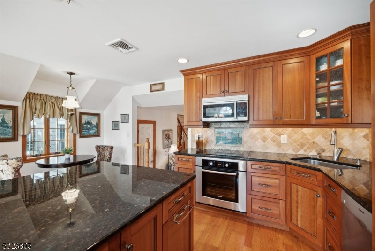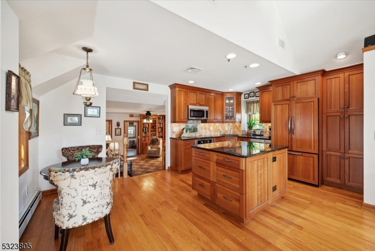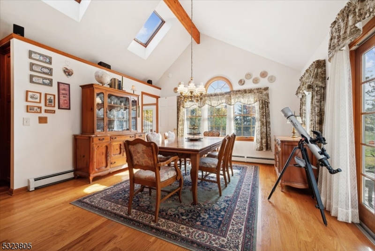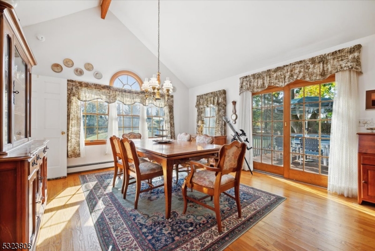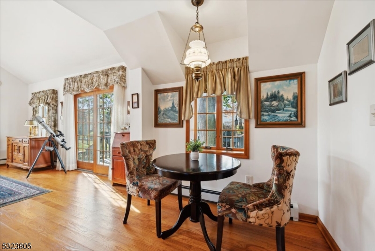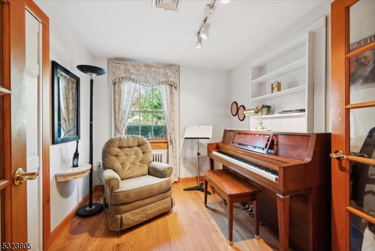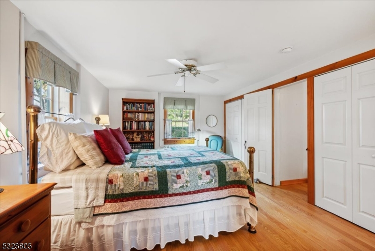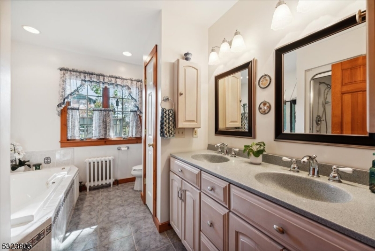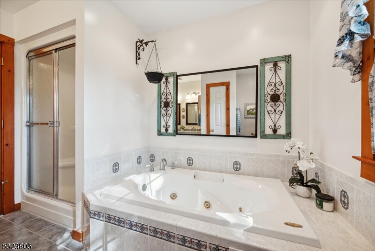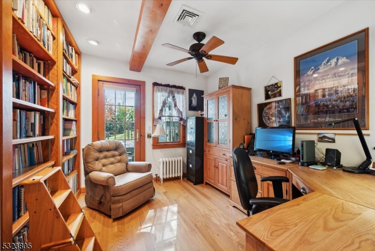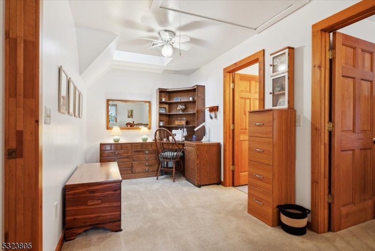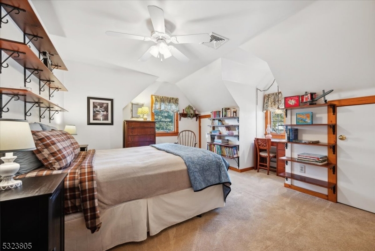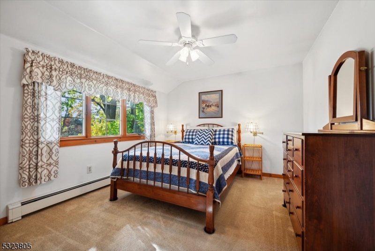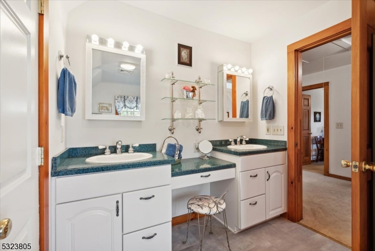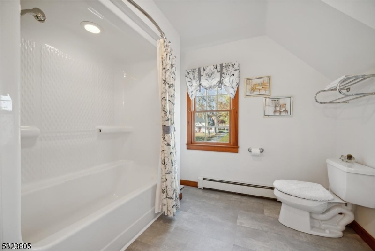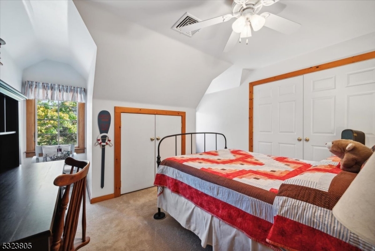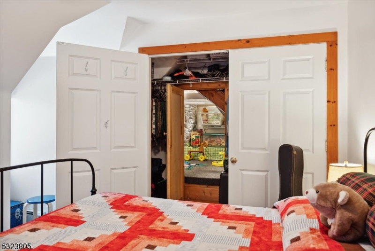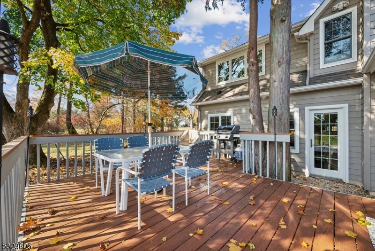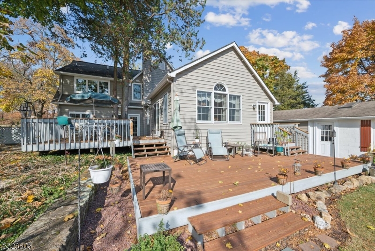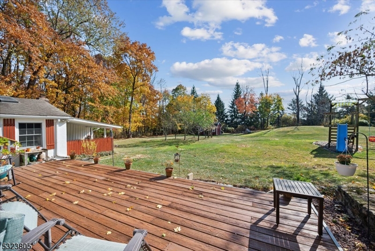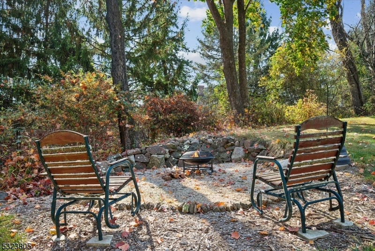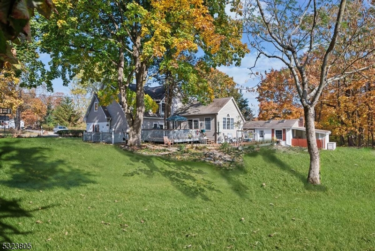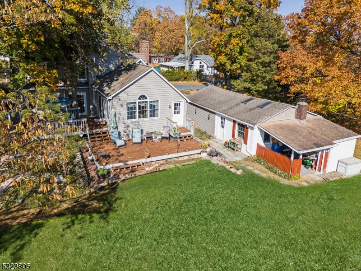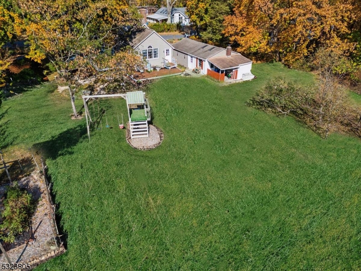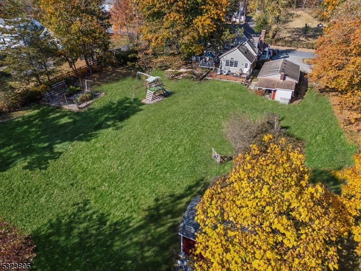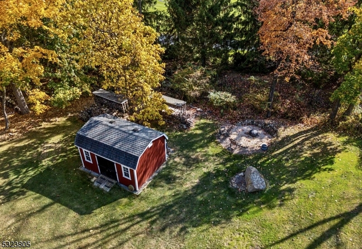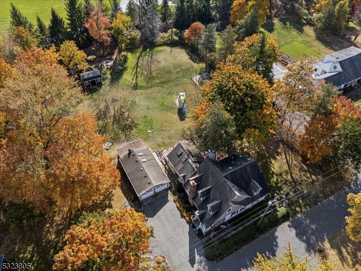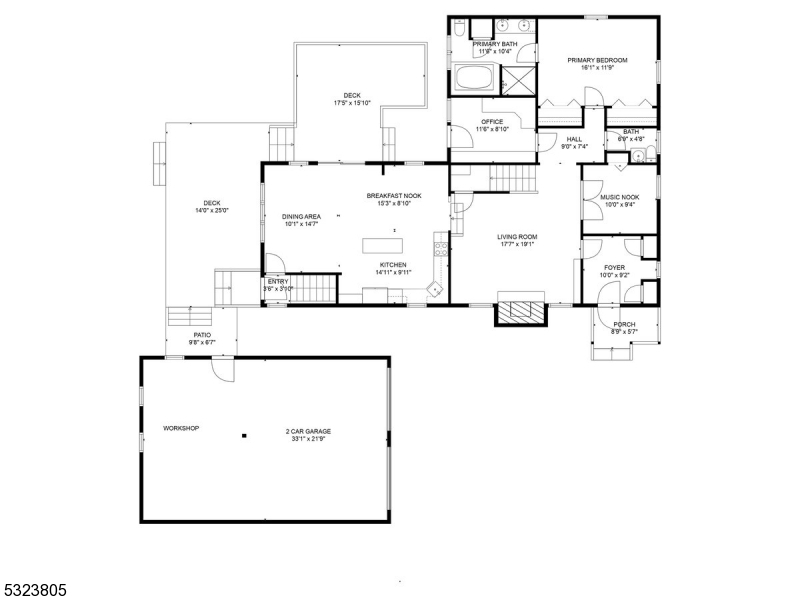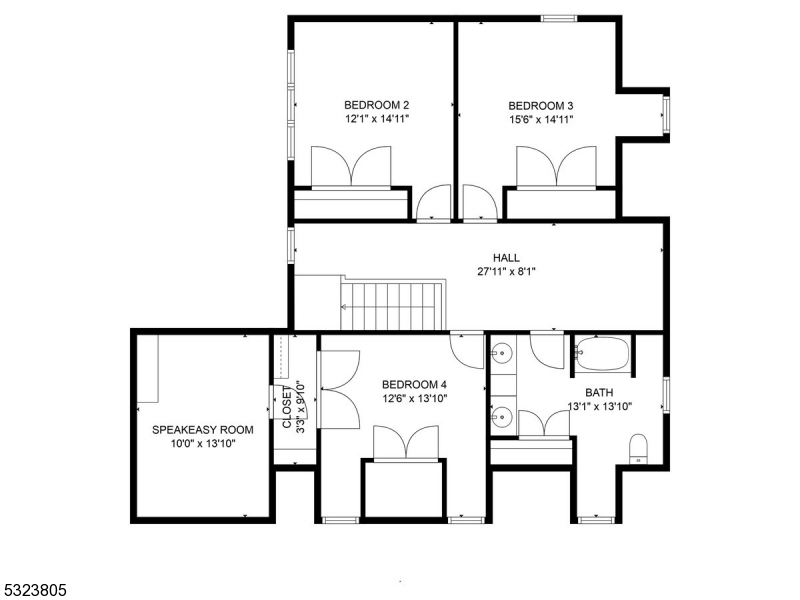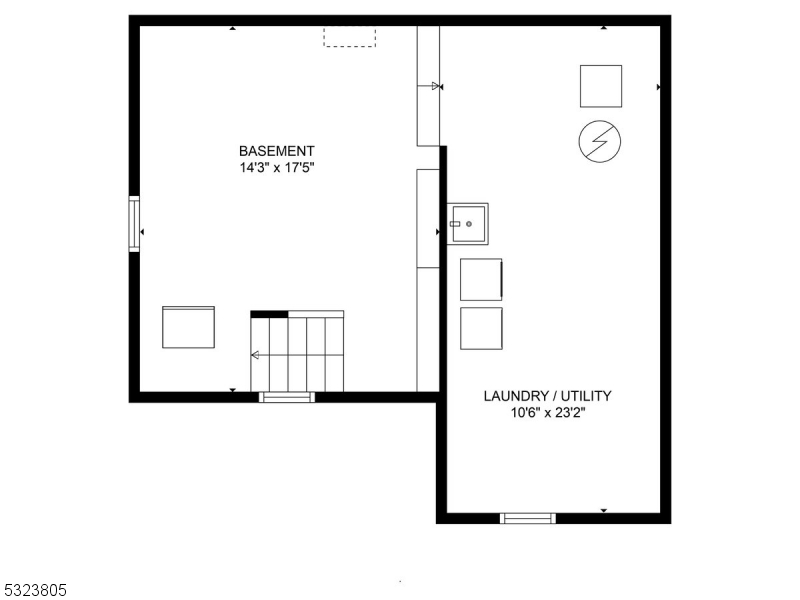3 Stanley Pl | Chester Twp.
Warm & Welcoming Gem in a Bucolic Setting. Set on 0.75 acres in Chester Township, this custom expanded Cape blends country charm with modern convenience. Step into this stone home, where hand-hewn beams frame the entry to the main level. Gleaming hardwoods and recessed lighting create a cozy ambiance, highlighted by a stone fireplace with a Vermont Castings wood-burning stove in the living room. This inviting space, with custom built-ins, flows into the kitchen, breakfast nook, and dining room, all bathed in natural light. The updated kitchen features rich wood cabinetry, granite countertops, Bosch stainless steel appliances, and a spacious center island. Adjacent, the dining room has a vaulted ceiling, skylights, and sliding doors opening to the backyard. Off the living room, French doors reveal a quaint nook for reading or music, while a library/office with custom built-ins and private entry offers a quiet retreat. The main-floor primary bedroom includes two closets and a large en-suite bath with dual vanity, walk-in shower, and jetted tub, plus a half bath in the hall. Upstairs, find three bedrooms, a sitting room, and a full bath with dual vanity. Laundry and storage are in the basement. Outdoor entertaining is easy with two decks, a sprawling backyard, firepit, and storage shed. Detached two-car garage/workshop. Nestled in a quiet cul-de-sac, with top-rated schools, including IB certified High School, shopping, dining, and NJ Transit minutes away in downtown Gladstone. GSMLS 3933966
Directions to property: From Old Chester Rd onto Stanley Pl. House on the left #3
