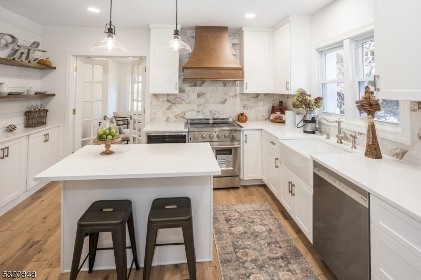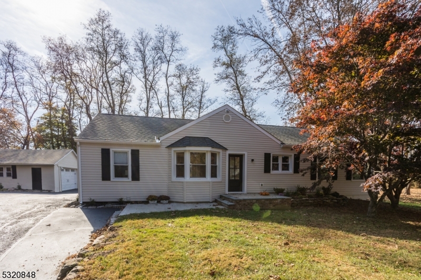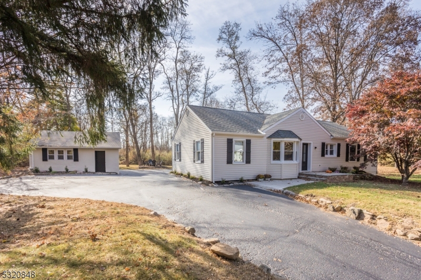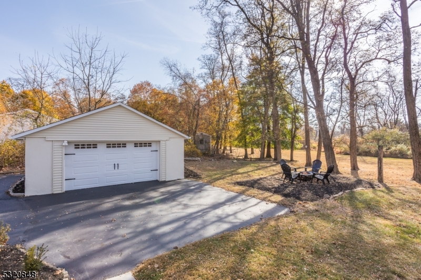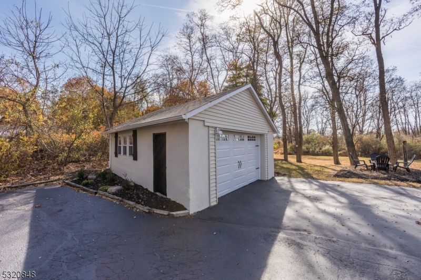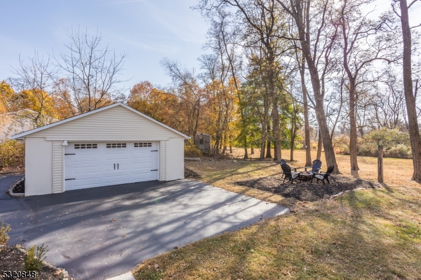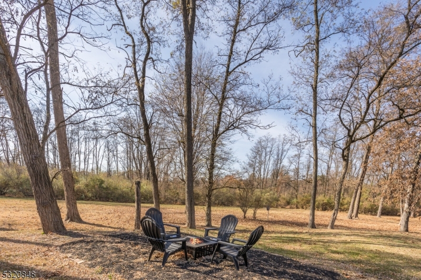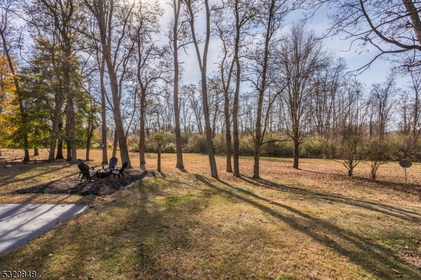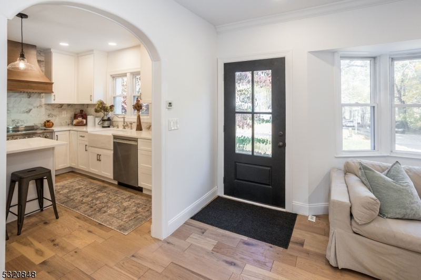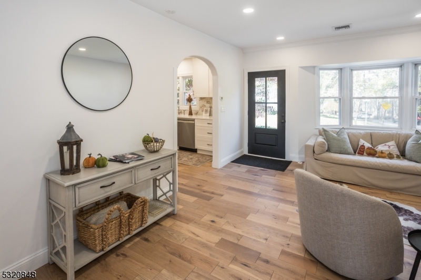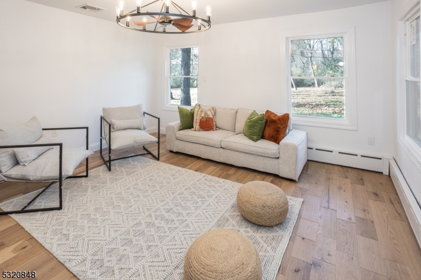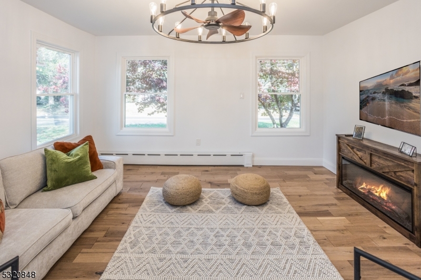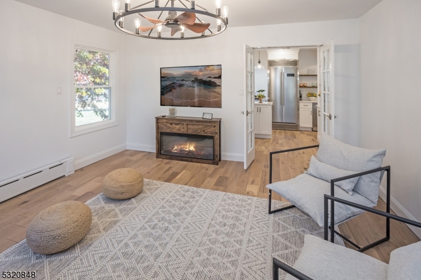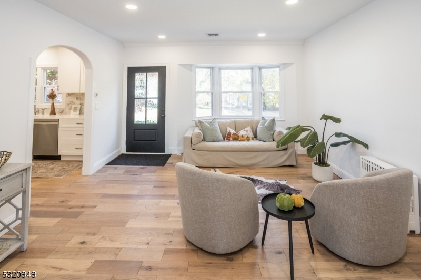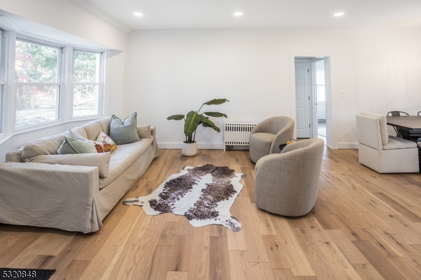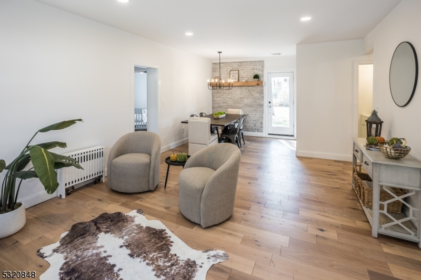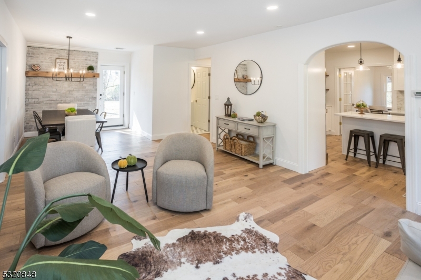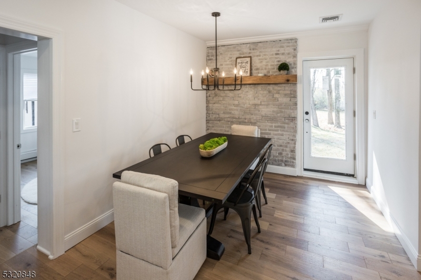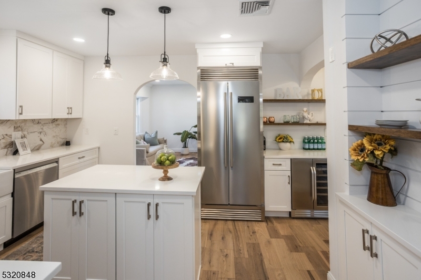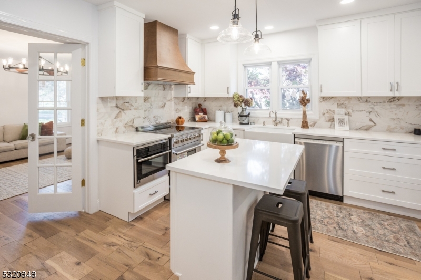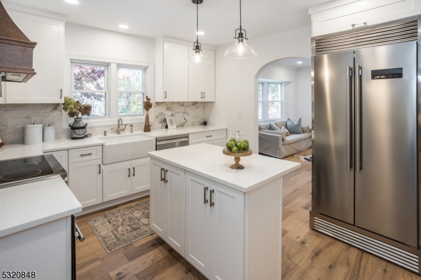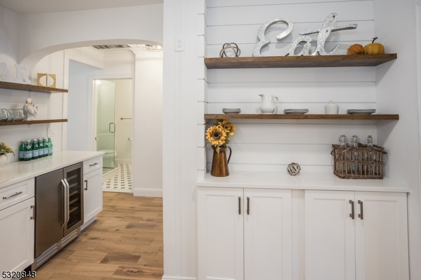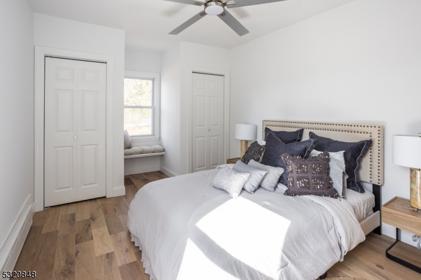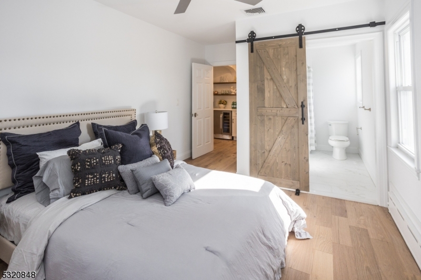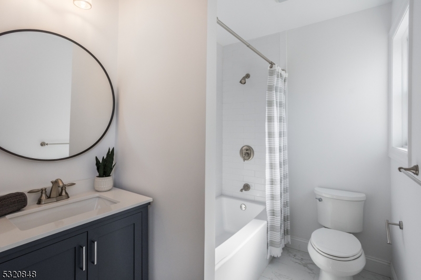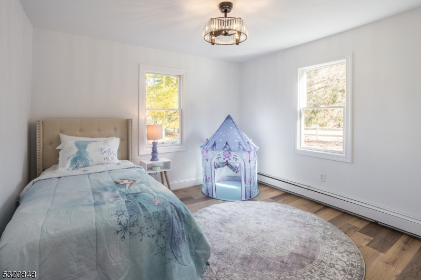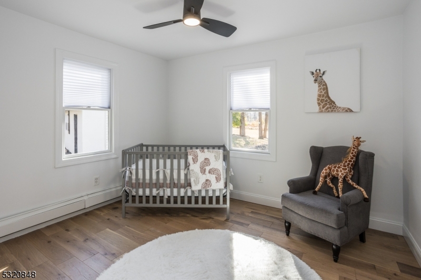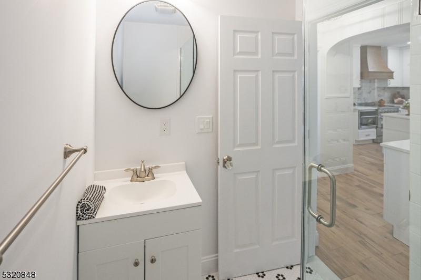38 Ironia Rd | Chester Twp.
Welcome to this beautifully renovated 3-bedroom, 2-bath home with LOW taxes in sought-after Chester Township! Home backs to scenic Black River Preserve. This spacious property features an open floor, and family room, all adorned with brand new Mullican Live Sawn 6" hardwood floors. The gourmet kitchen boasts professional-grade appliances, a wine refrigerator, a custom Hoodsly venting hood, quartz countertops, a stylish backsplash, and a center island. Recent renovations include two bathrooms, new electrical and plumbing, and a brand-new septic system. An oversized detached two-car garage adds convenience, complete with a new carriage-style door. The home features impressive 8.5-foot ceilings and solid block construction, offering potential for a second-floor addition. Enjoy a quiet neighborhood setting while being close to downtown Chester, Randolph, and Roxbury. This location provides easy access to local amenities and a top-rated school system, all with low taxes! GSMLS 3931191
Directions to property: Pleasant Hill Rd to Ironia Rd or Park Avenue to Pleasant Hill Rd which turns into Ironia rd.
