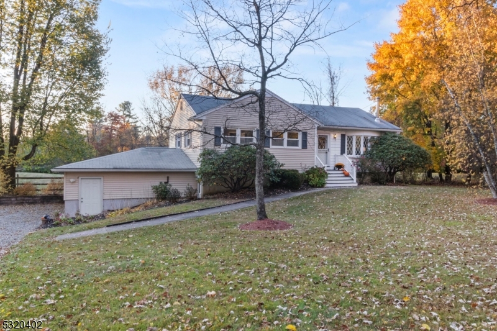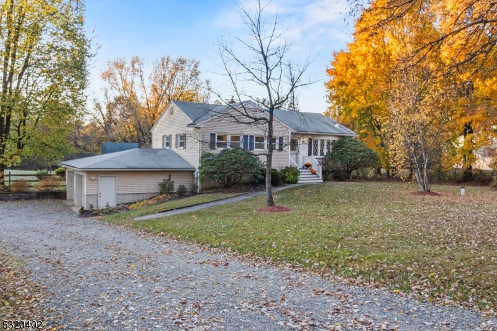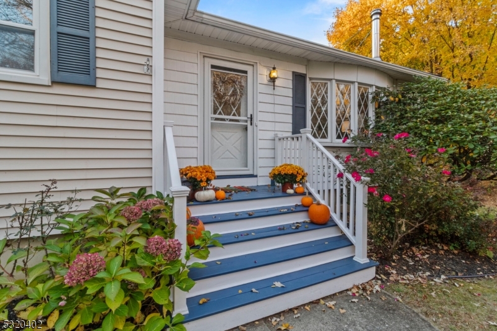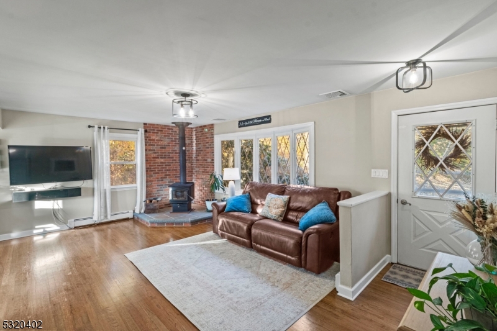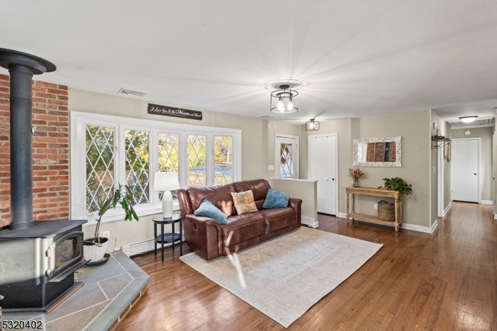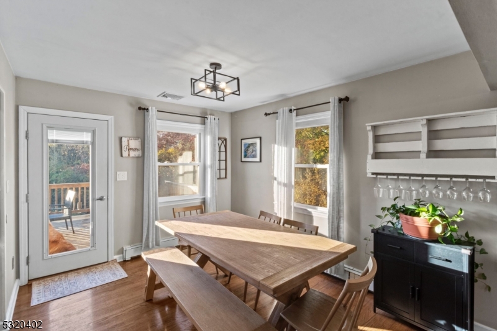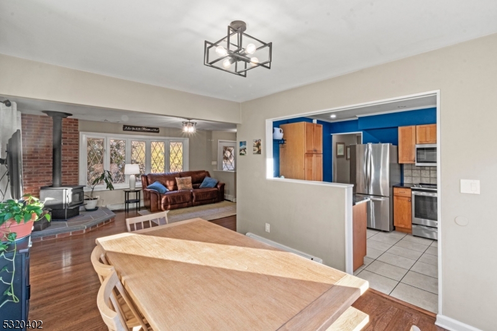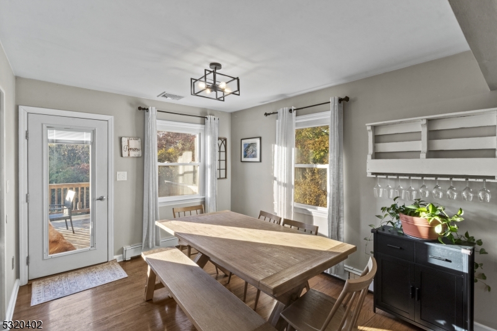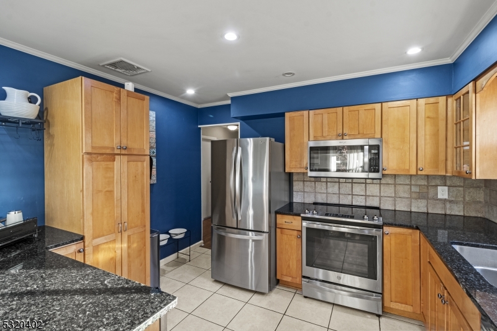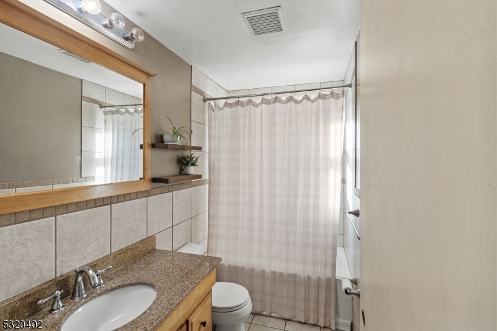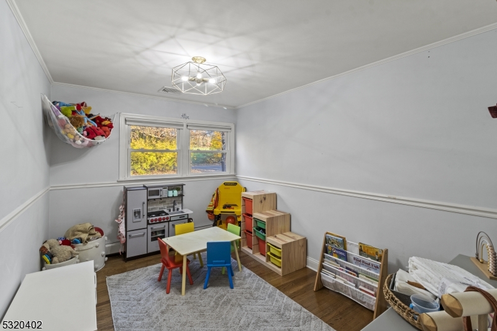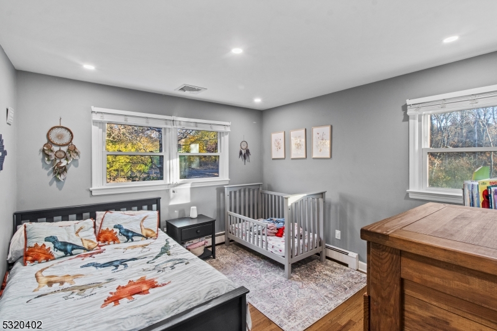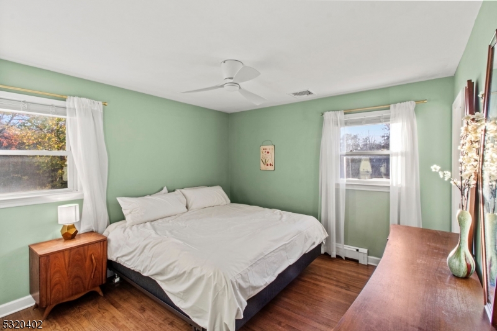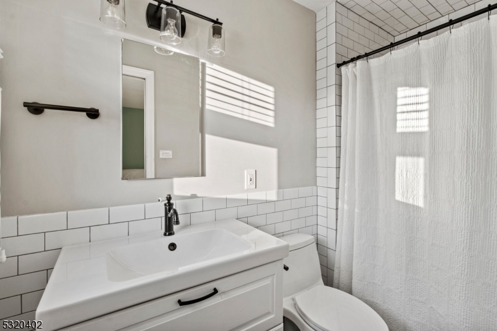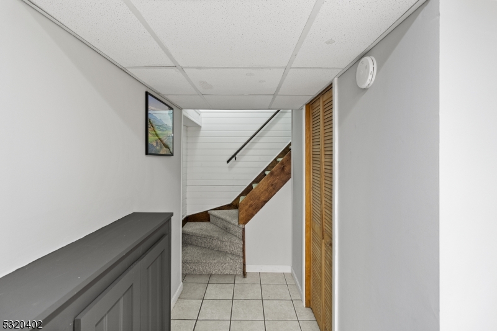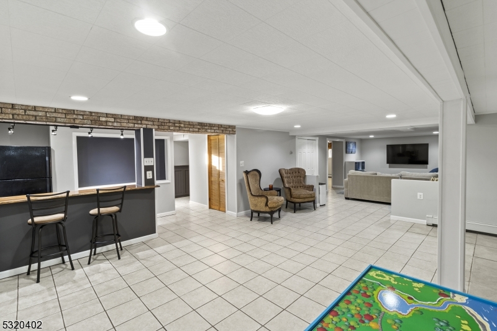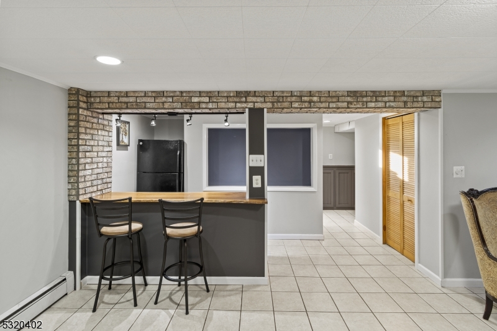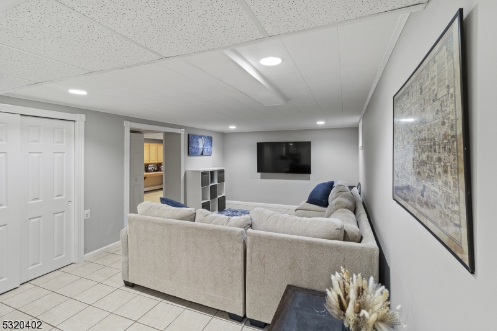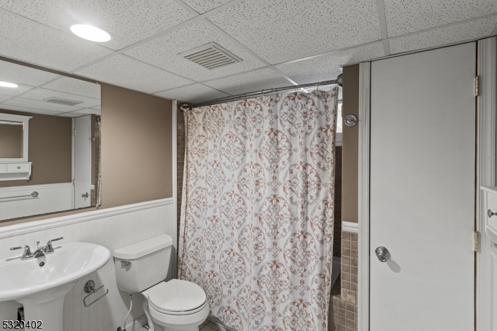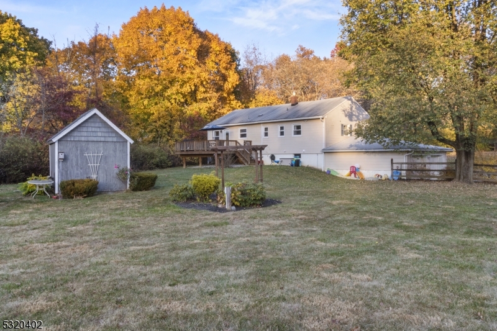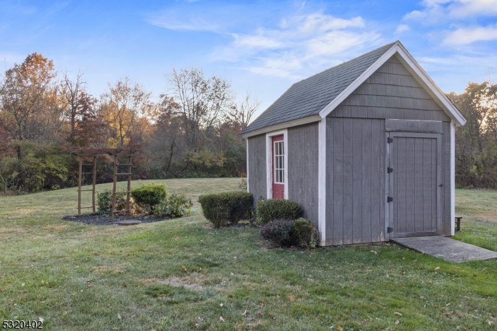35 Pleasant Hill Rd | Chester Twp.
Professional Photos Coming Soon. Welcome home to this beautifully maintained ranch-style property, perfect for entertaining! This 3-bedroom, 3-full-bath home boasts a spacious layout with gleaming hardwood floors throughout. Living room complete with a cozy wood stove for those chilly nights! Enjoy cooking in the stylish kitchen featuring granite countertops and ample cabinetry.The Partially finished basement adds versatile living space, ideal for a game room, home office, or guest suite. Step outside to a large, level lot that offers endless possibilities for outdoor activities and gardening.With a 2-car garage and located in a highly sought-after school district, this home combines convenience with comfort. Don't miss the opportunity to make this gem your own! Schedule a showing today! Updates: Deck 2017, Furnace 2019 Chimney Liner 2019, Water Heater 2022, Central Vac 2017, Kitchen appliances a few years old, Washer dryer 2018, Primary Bath 2019, Stone and Bar 2022 GSMLS 3930668
Directions to property: 206 to furnace rd to Pleasant Hill
