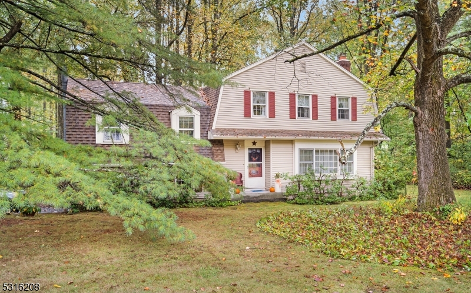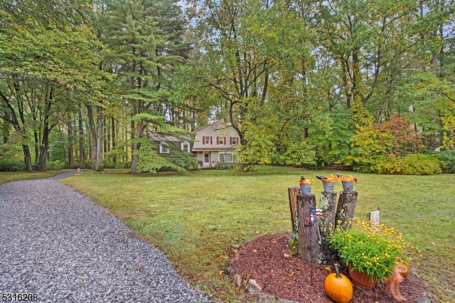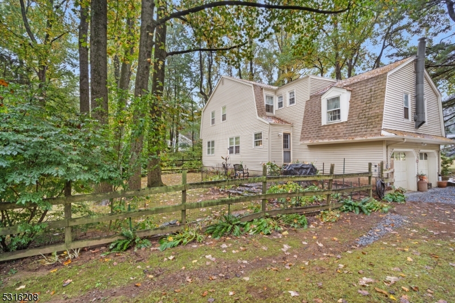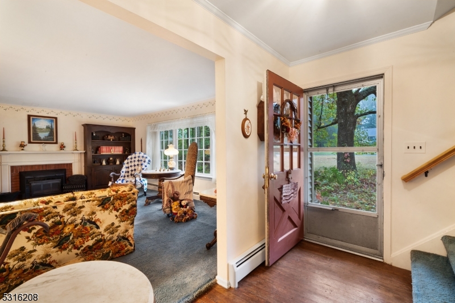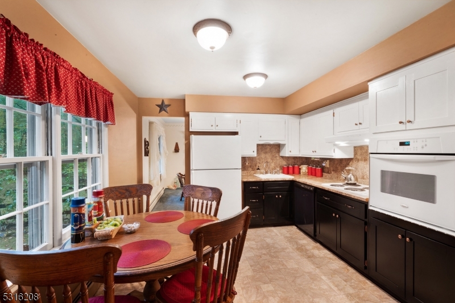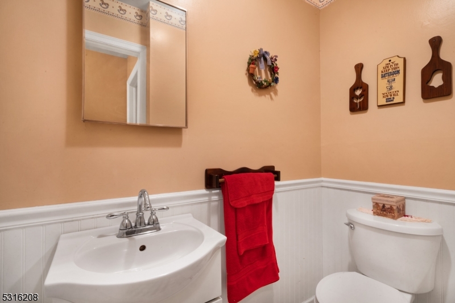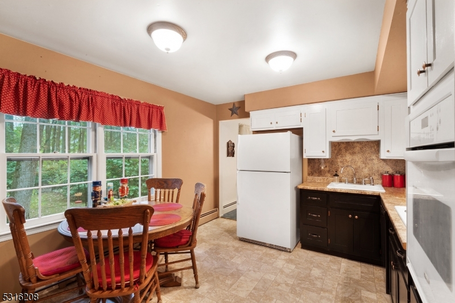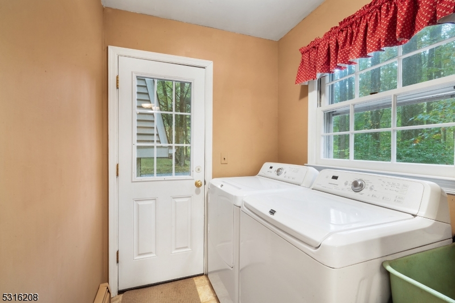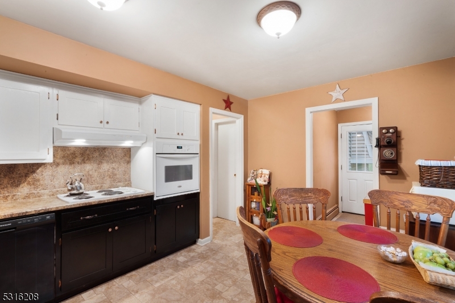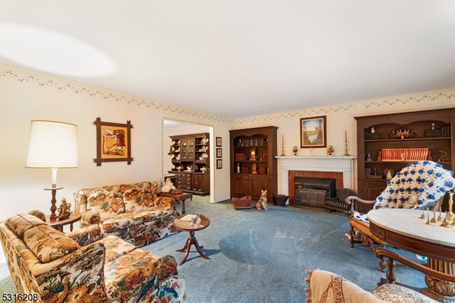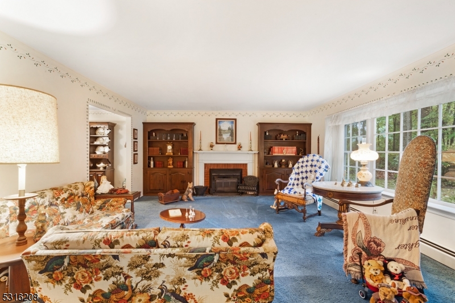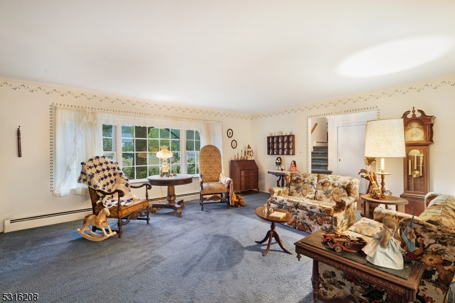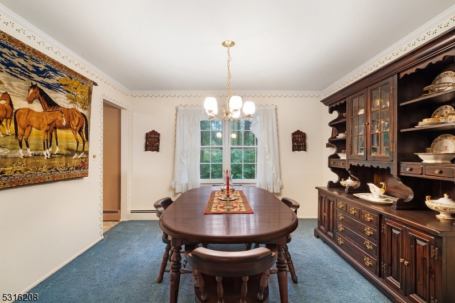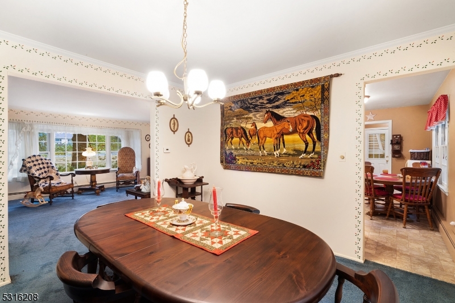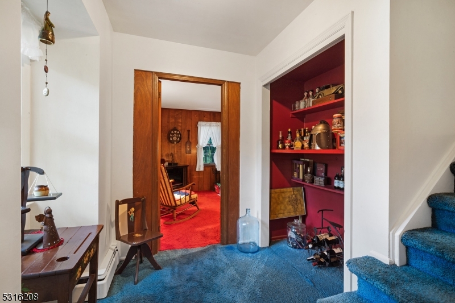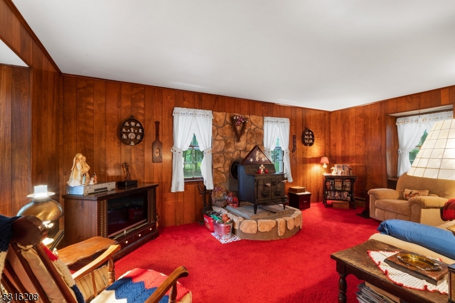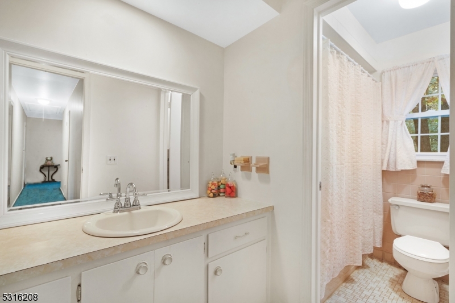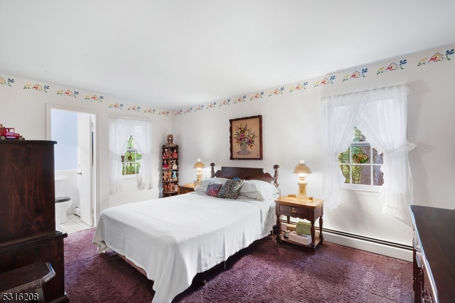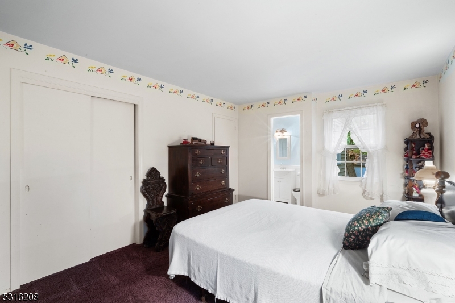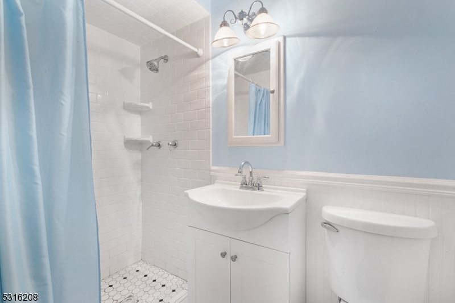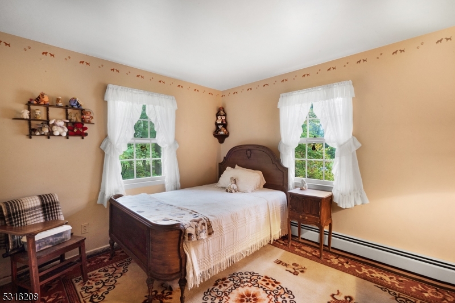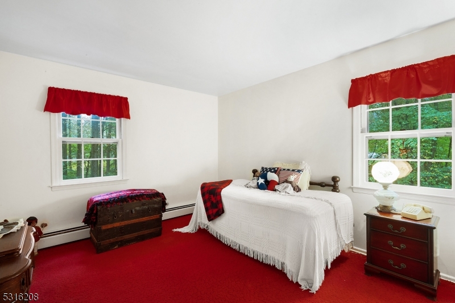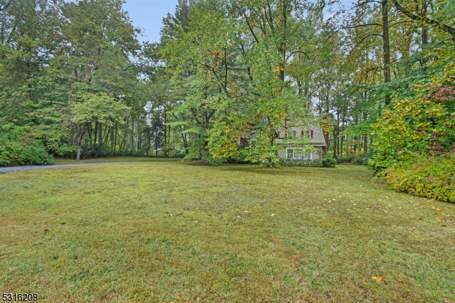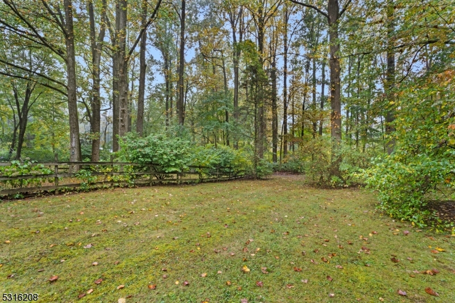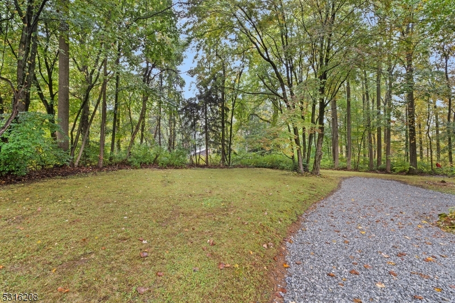8 Delwood Rd | Chester Twp.
Welcome to this inviting split-level home situated in the sought-after Chester Township! With four bedrooms and two and a half bathrooms, this residence offers a fantastic layout and plenty of space. While the home is ready for updates, it presents a wonderful opportunity to create your ideal living environment.Enter the bright living area featuring large windows that flood the space with natural light. Perfect for entertaining or cozy gatherings.The kitchen offers a solid foundation with ample cabinetry and counter space. Bring your design ideas and turn it into your dream culinary haven!Upstairs, you'll find four spacious bedrooms, including a primary suite with an en-suite bathroom. Each room has great potential for personalization.The lower level features a cozy family room, ideal for movie nights or playtime, along with convenient access to the backyard. A half bath adds to the functionality of this space.Step outside to a private backyard, perfect for summer barbecues and outdoor activities. The flat yard provides a great canvas for landscaping or creating your own garden oasis.Nestled in a friendly neighborhood, this home is close to Chester's charming downtown area, parks, and top-rated schools. With some updates and renovations, this home can become a stunning retreat that reflects your personal style. Perfect for investors or buyers looking to make a house their own. GSMLS 3927128
Directions to property: Pleasant Hill Rd to 8 Delwood Rd Chester
