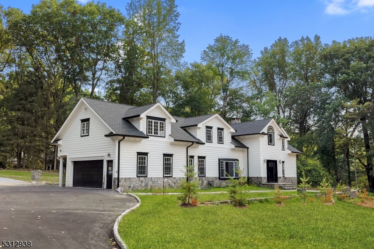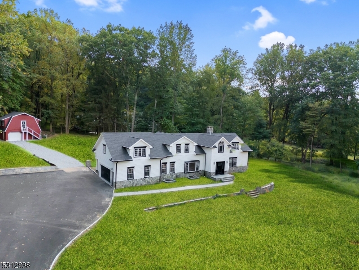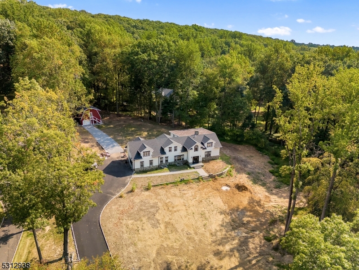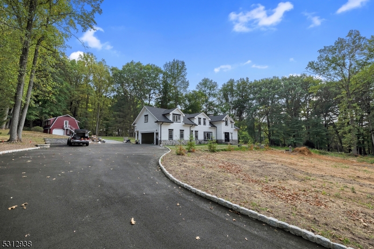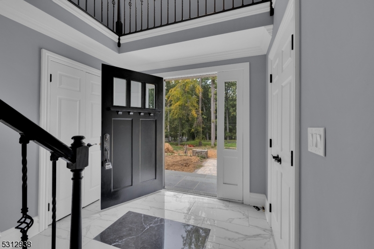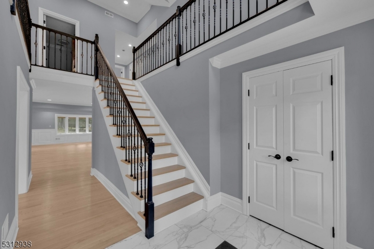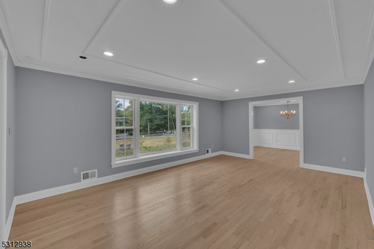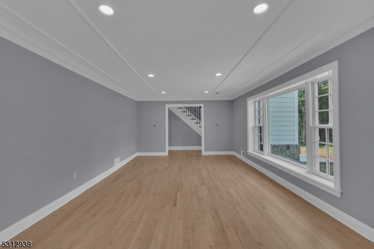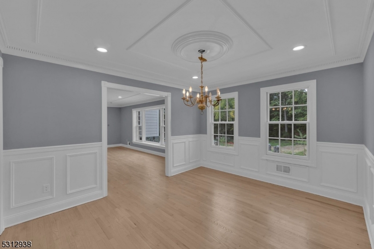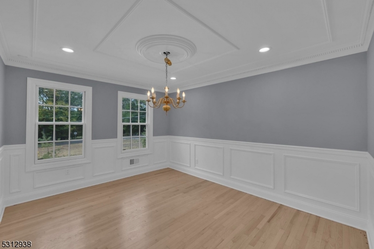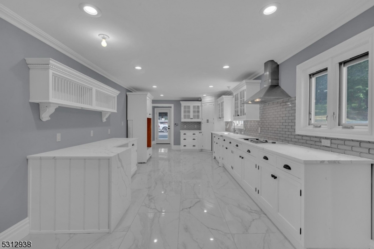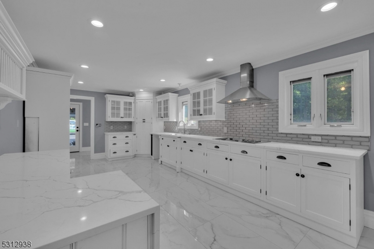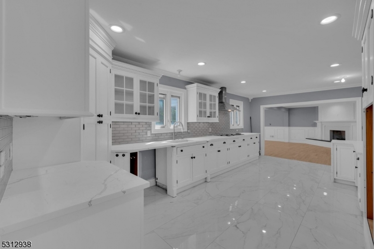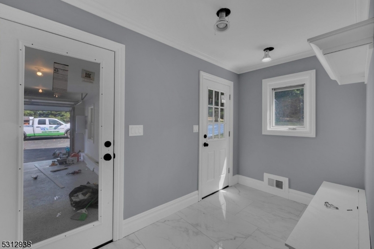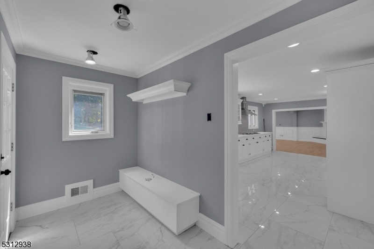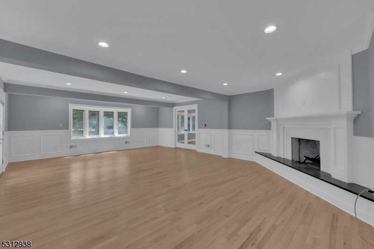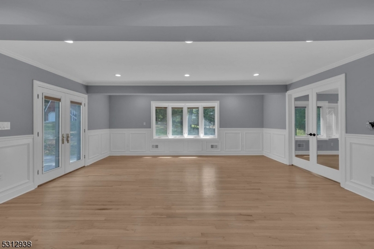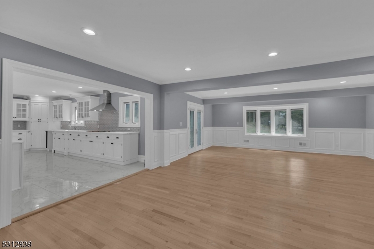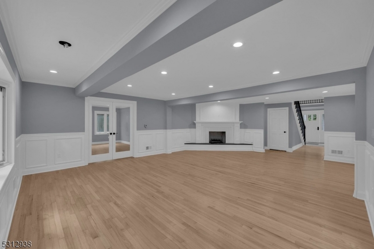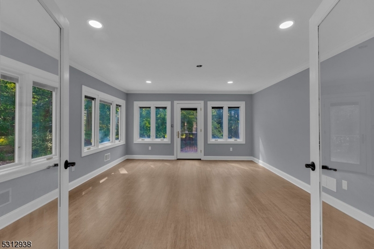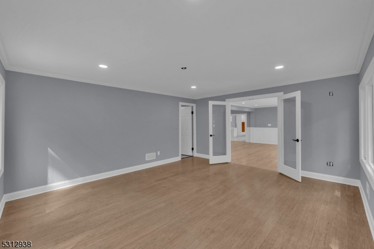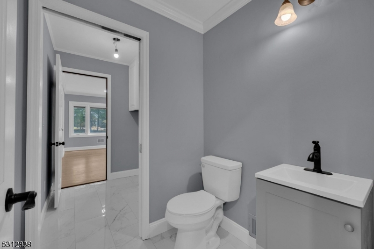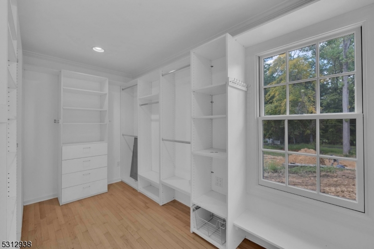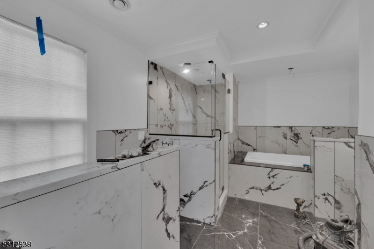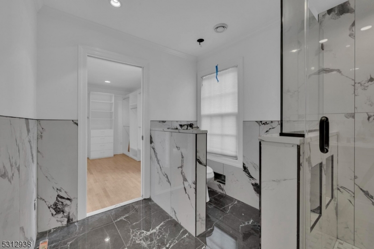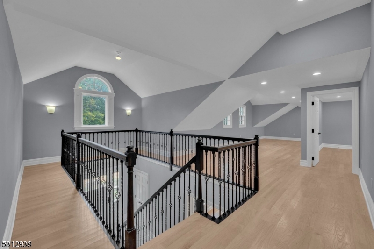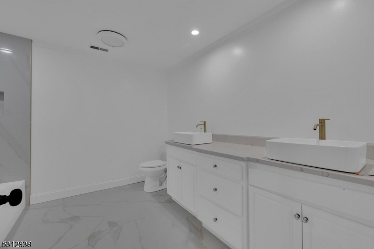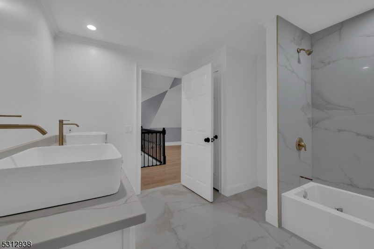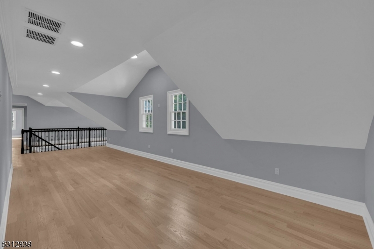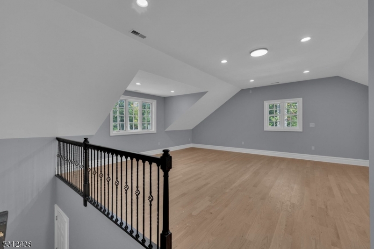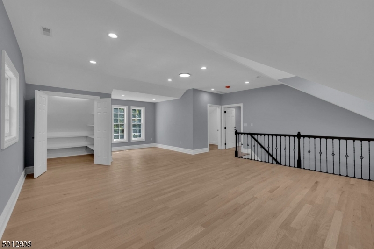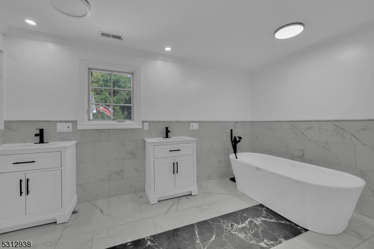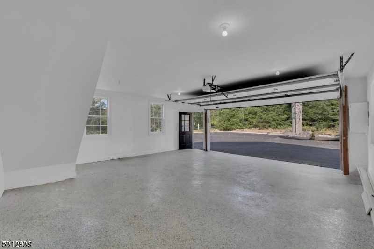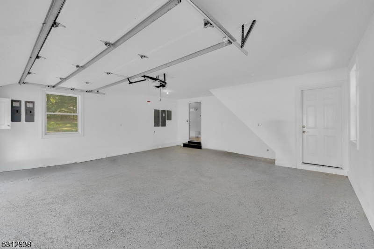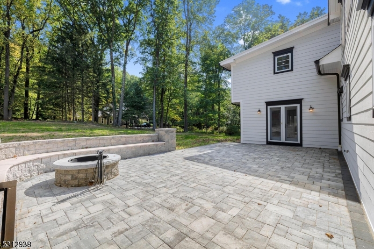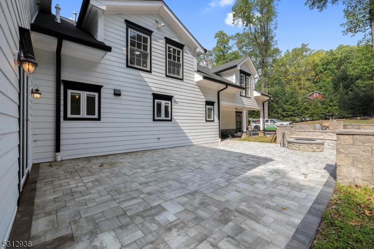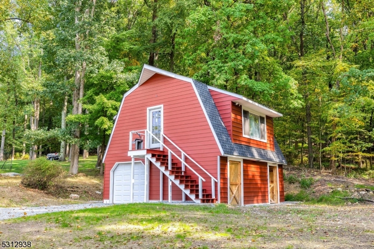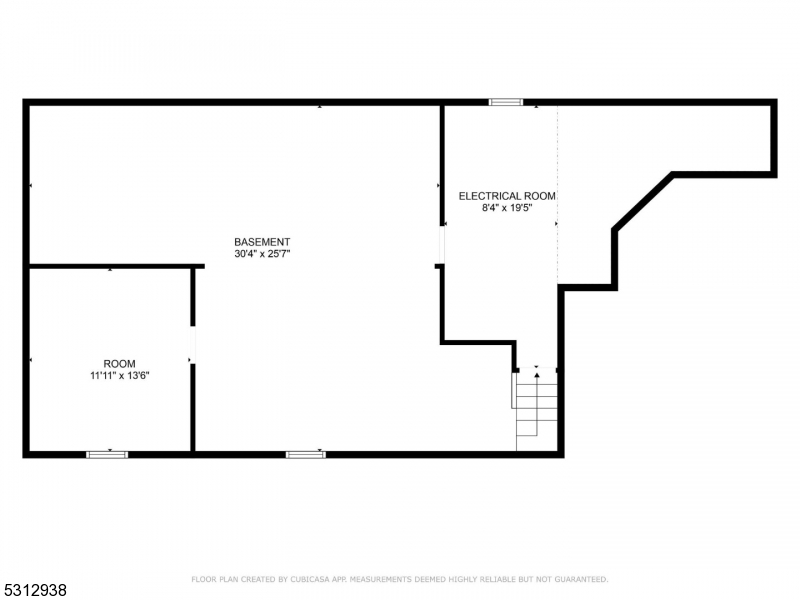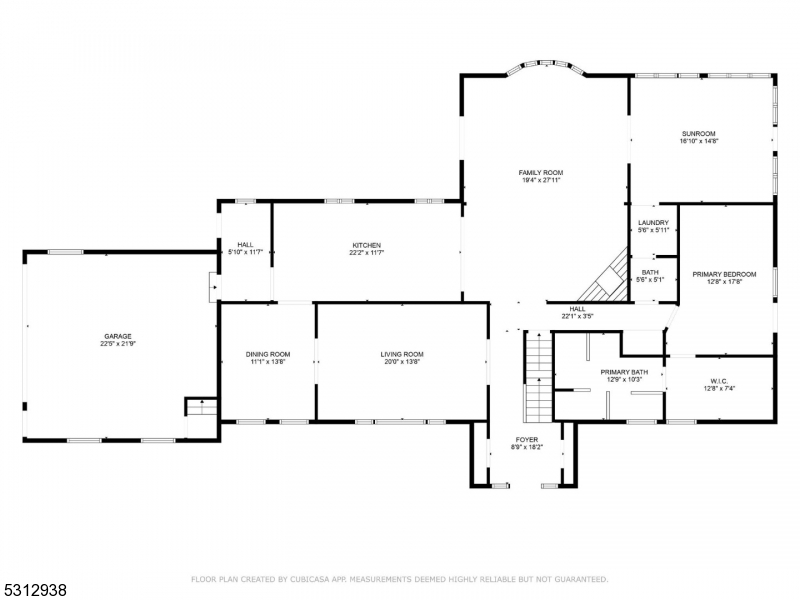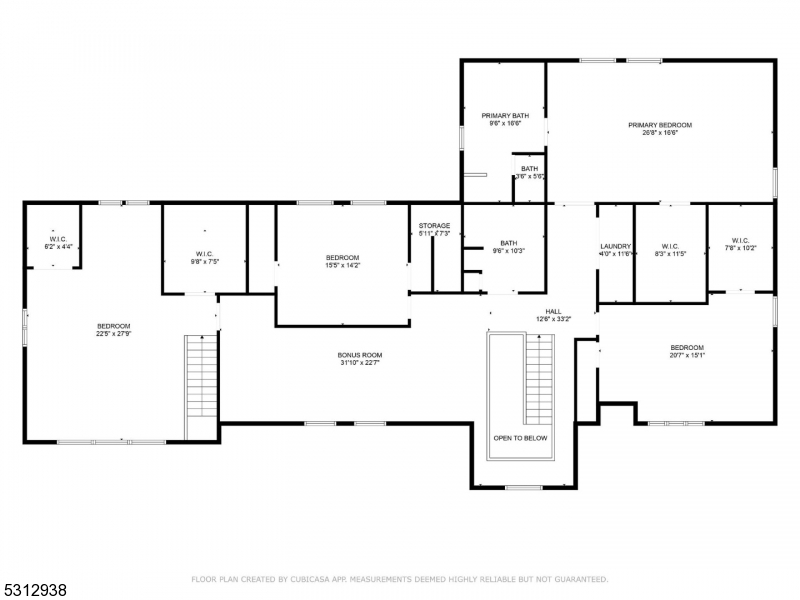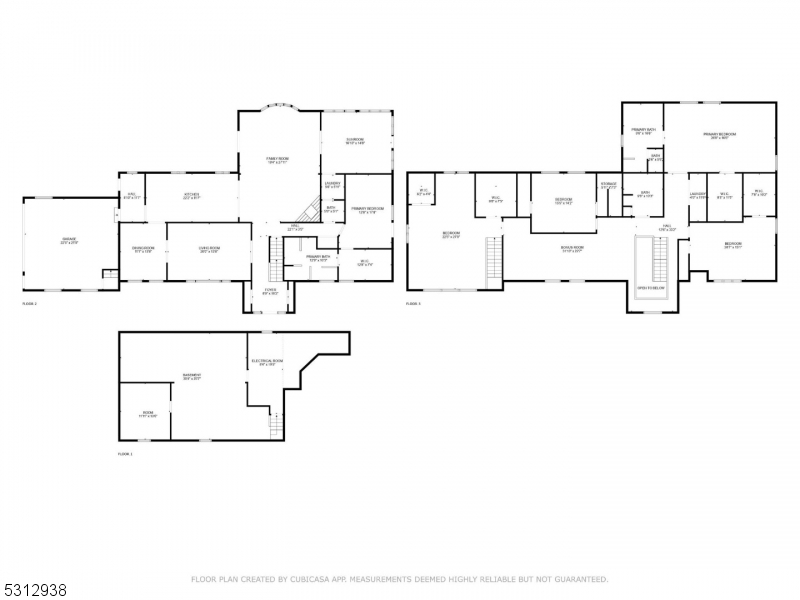432 Fox Chase Rd | Chester Twp.
Stunning 5 BDRM colonial on 2 acres of land in Chester New Jersey, Nestled on 2 picturesque acres, this beautifully renovated 5 BDRM colonial in Chester offers unmatched elegance & craftmanship. A paver walkway leads to the grand entrance where a bright foyer welcomes you into a sunlit living room. The spacious family room, anchored by a stone wood-burning fireplace, opens to a gourmet kitchen with granite countertops & high-end finishes. Off the kitchen, you will find a mud room and access to the two car garage. A versatile room next to the family room can serve as an office, playroom or billiards room. A first floor master suite features a walk in closet and spa like bathroom. Upstairs, the second master bedroom includes an en-suite bathroom and walk in closet. Three additional bedrooms all with walk in closets, share a full bath. The upstairs landing provides extra space for an entertainment nook or library. A gravel driveway leads to a detached barn, two stalls, and an upstairs room perfect for an artist studio, office, or playroom. The exceptional property offers luxury and charm, set in one of Morris County's top rated school districts-a rare find you won't want to miss. GSMLS 3924130
Directions to property: ROUTE 24 TO FOX CHASE RD # 432
