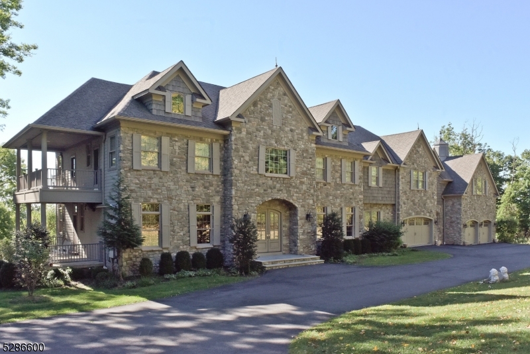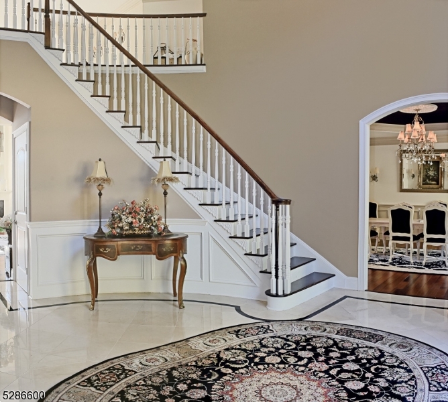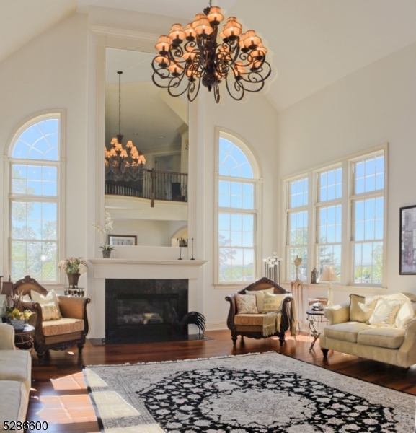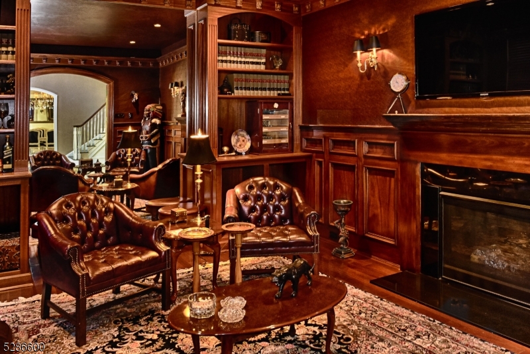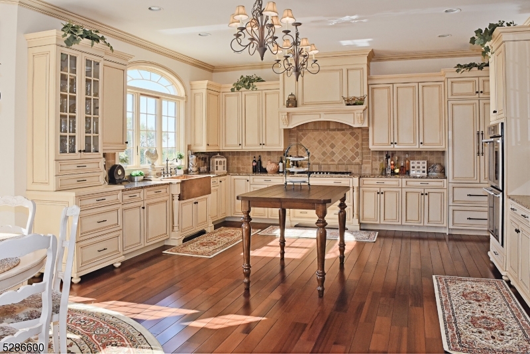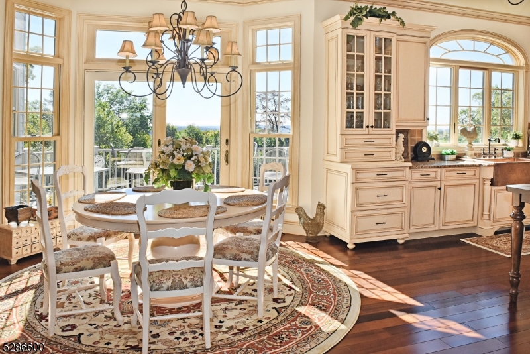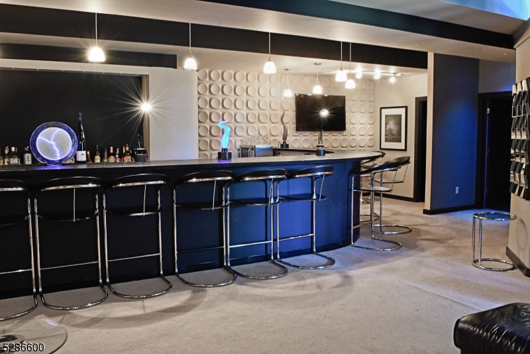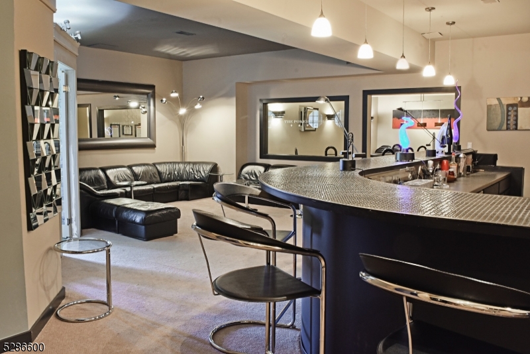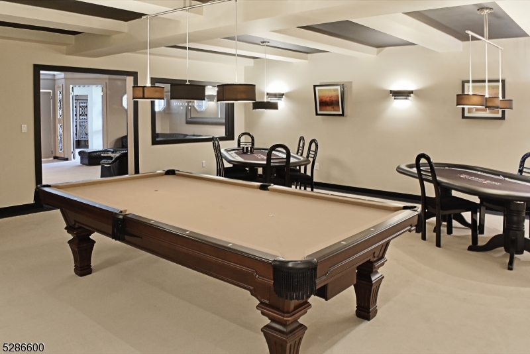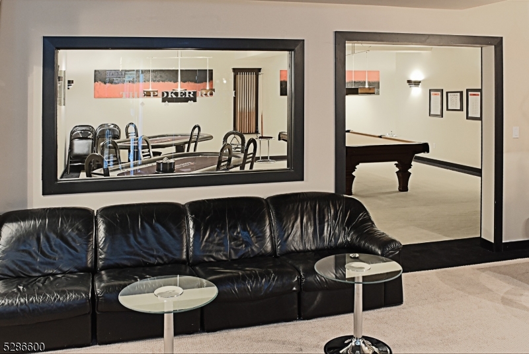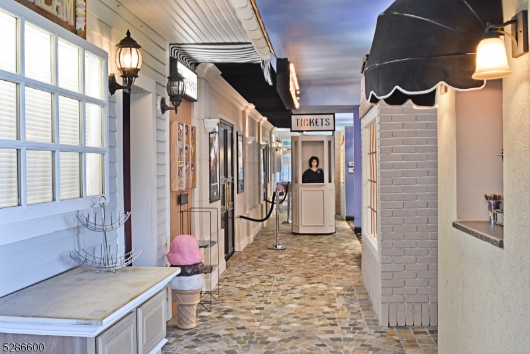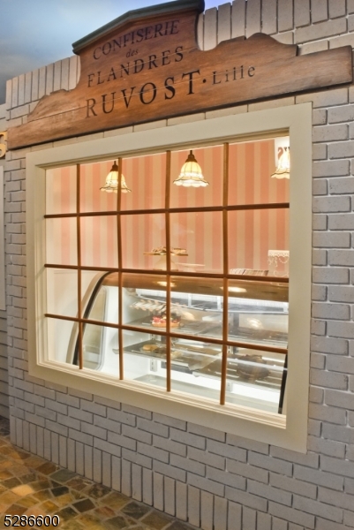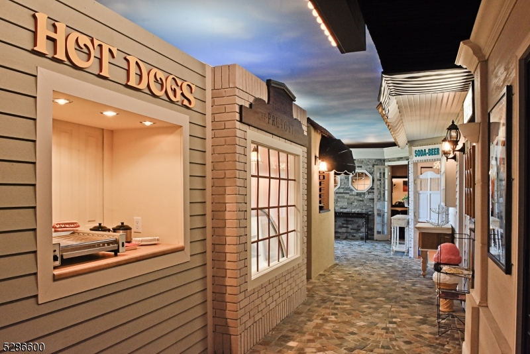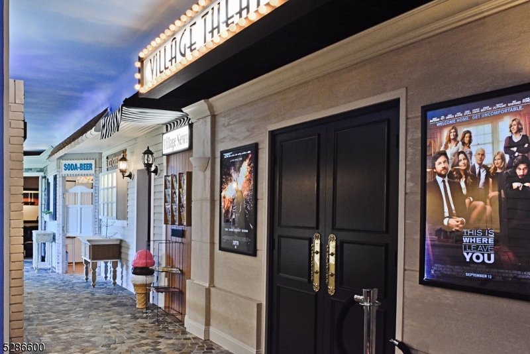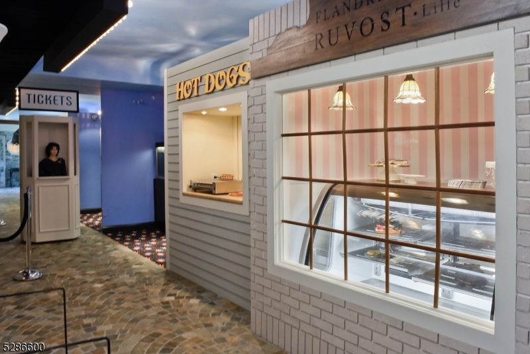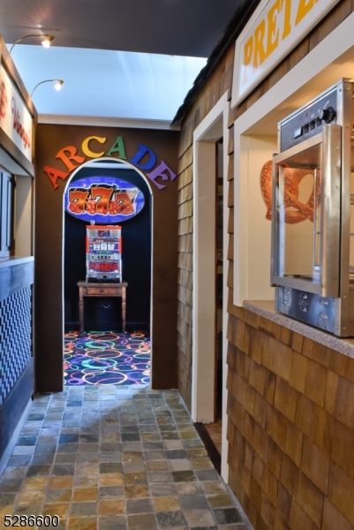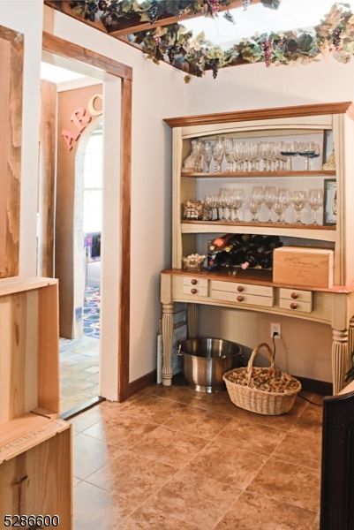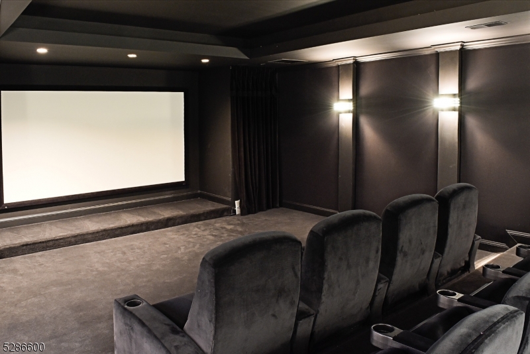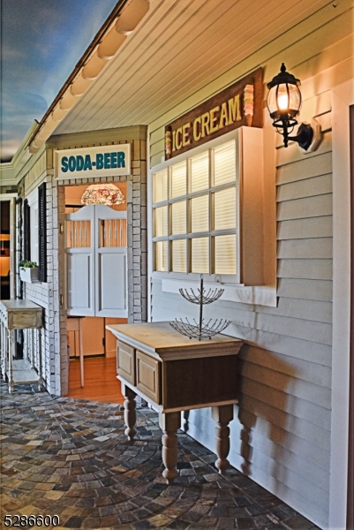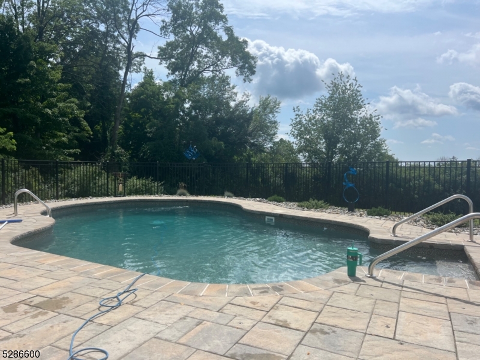2 Chilton Rd | Chester Twp.
Two bedroom suites in large custom luxury home. Fully furnished and outfitted. Just move in and enjoy. First floor suite is a bedroom with 10? ceiling and a bath. The second floor suite is a bedroom and a bathroom and a sitting room/office/nursery/etc. Both suites have private decks. Perfect set up for roommates to share. Soaring ceilings, 2 acres with incredible views. Private. Fully furnished and outfitted. 2 garage spaces. Gourmet kitchen seats 10. Two story Foyer and Great Room. Formal Dining Room. Mahogany Cigar/Smoking Room. Enjoy entertaining in grand style. Home has an entertainment level with a 22 seat movie theater which includes a snack bar, hot dog stand, marquee and ticket booth. Also a Lounge with a 29? bar, a poker & billiards room, ice cream shop, coffee bar, wine shop, bakery, in ground pool and more.Month to month. GSMLS 3918784
Directions to property: GPS to 2 Chilton Rd 07930
