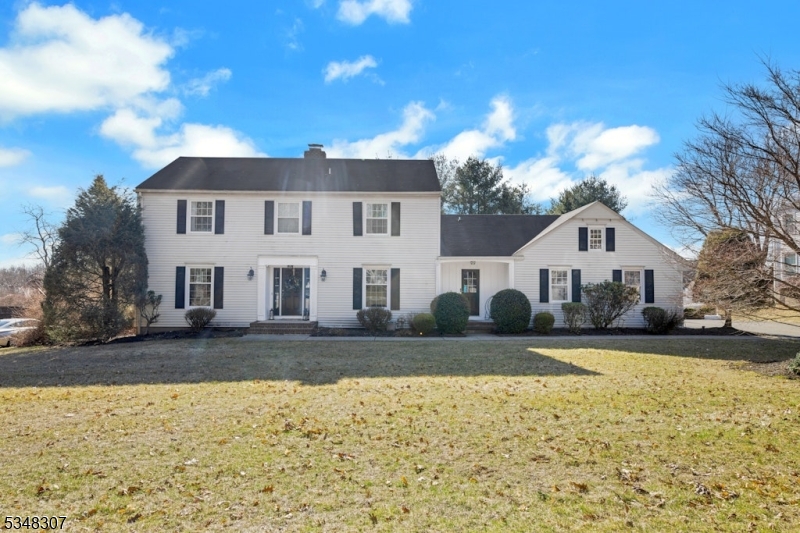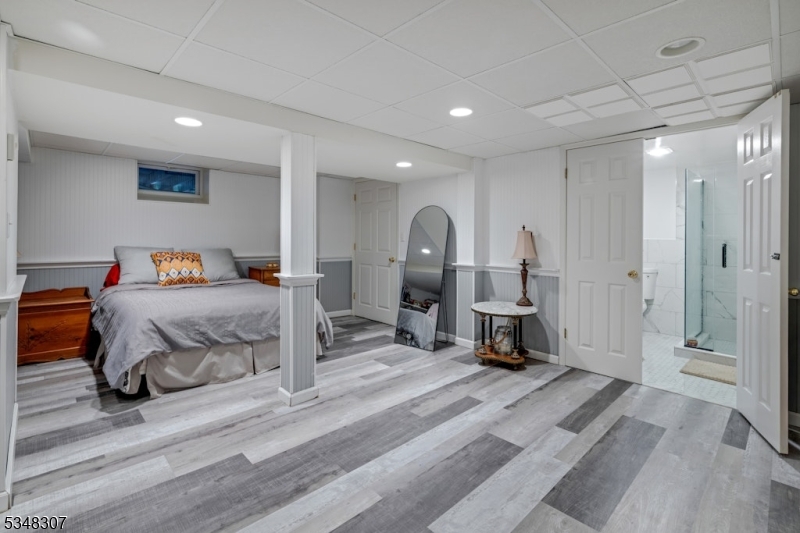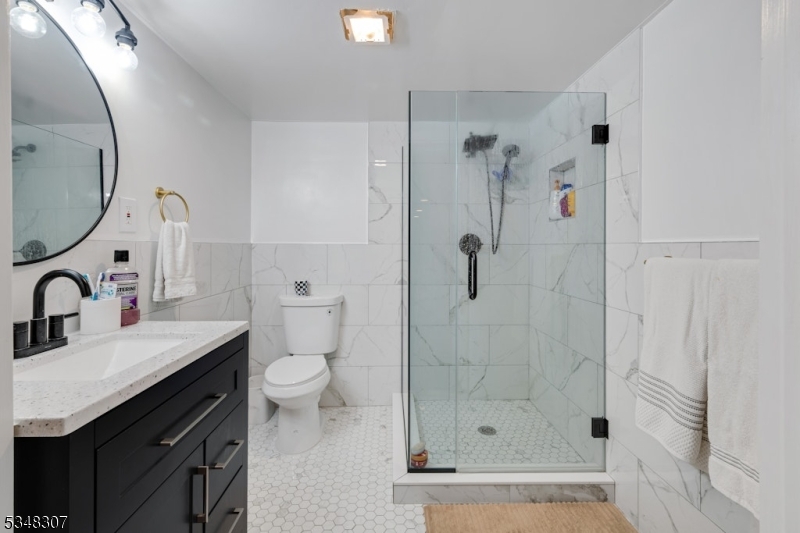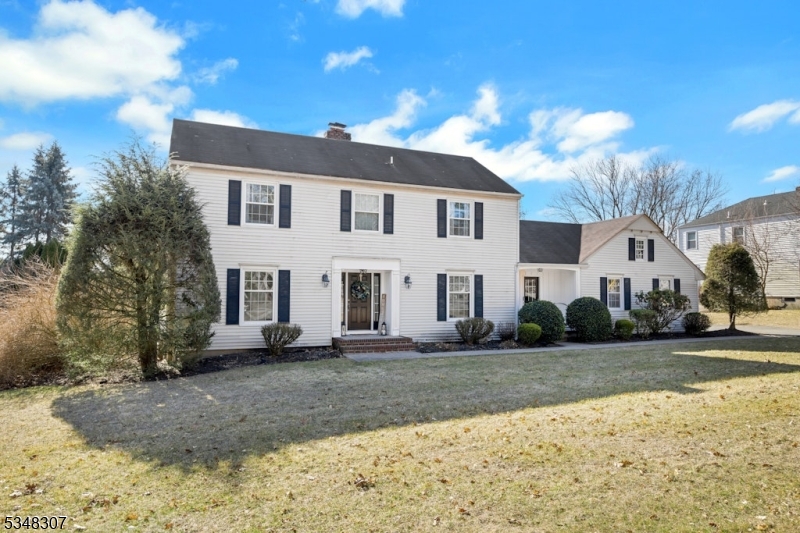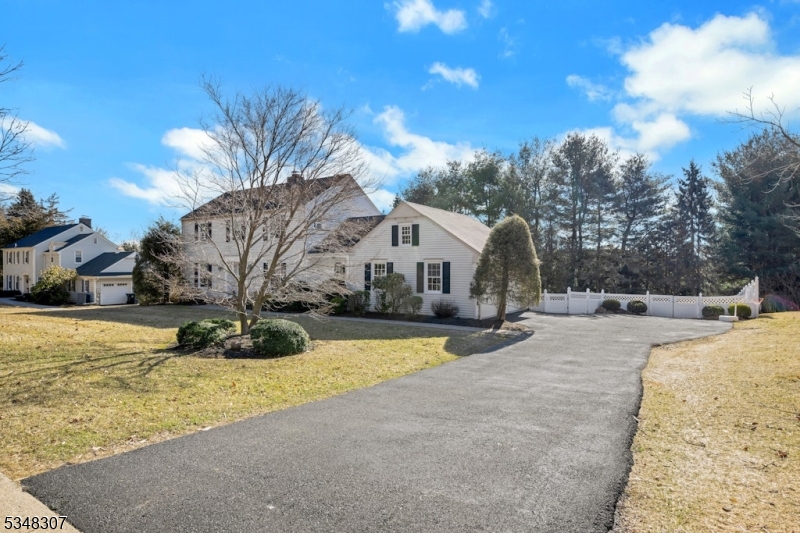73 Fairmount Ave | Chester Boro
This four bedroom, three and a half bath colonial offers the best of traditional style and modern updates. Kitchen with granite counter tops, stainless steel appliances and large island. Sunny family room with huge picture window and sliders to deck. Living room and dining room are perfect for gracious entertaining. Hardwood floors throughout. Second floor offers a generous size primary suite with full bath and walk in closet along with three additional bedrooms and full updated baths. Finished basement with gorgeous full bath, office and rec room! The composite deck overlooks level fenced in yard and hot tub. Great neighborhood with sidewalk and just a short stroll to the center of vibrant downtown Chester with shops and restaurants. What a great place to call home! Fireplace and flues as is with no know defects.s GSMLS 3954780
Directions to property: Main St to Sentry Lane to Fairmount
