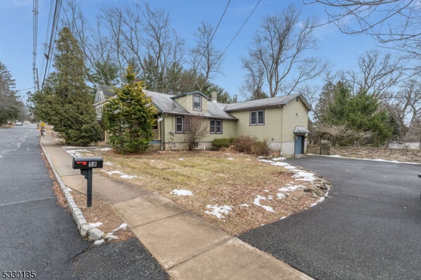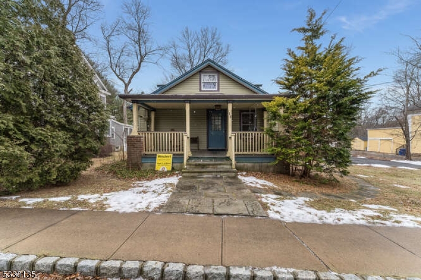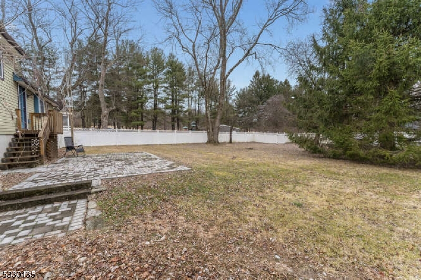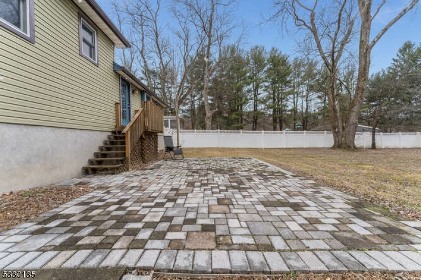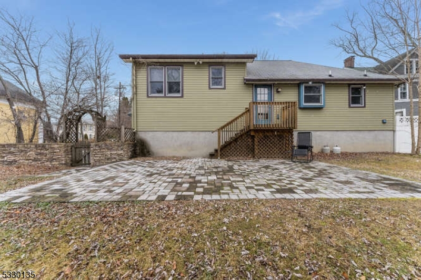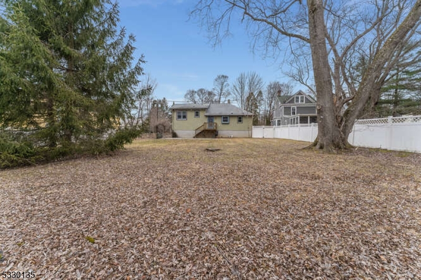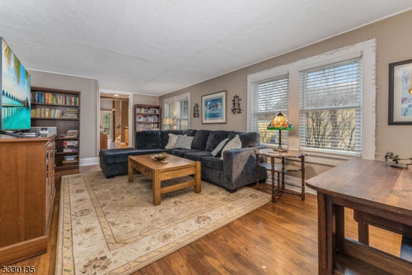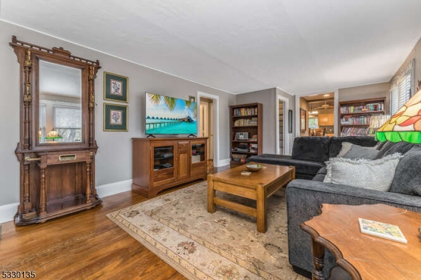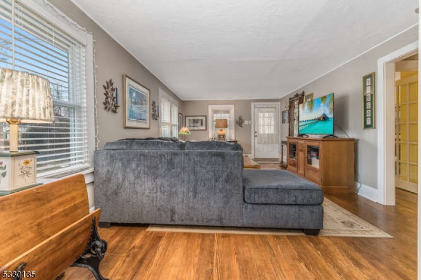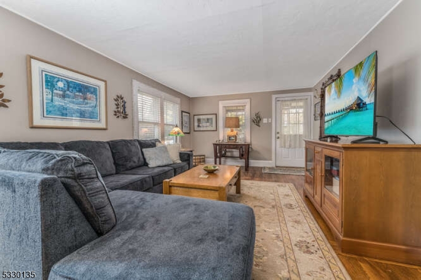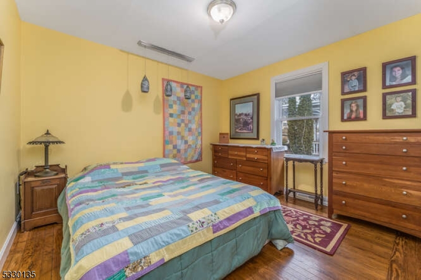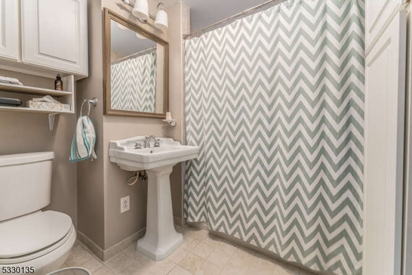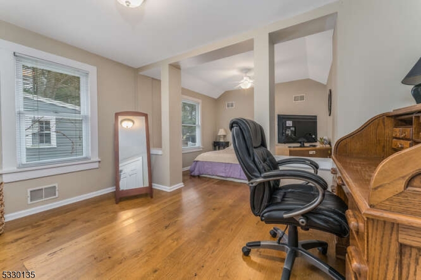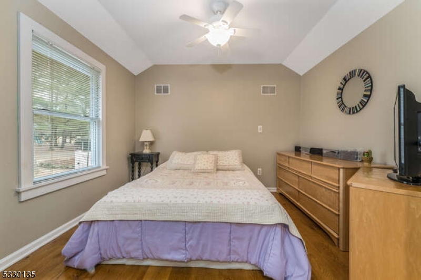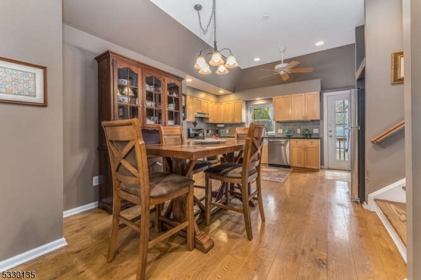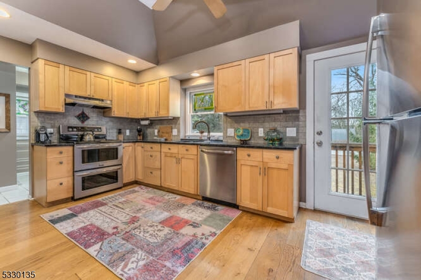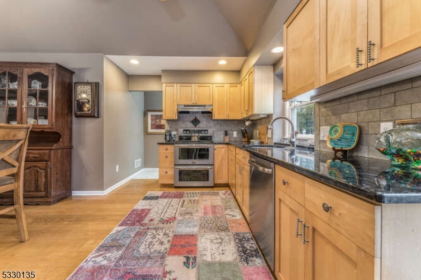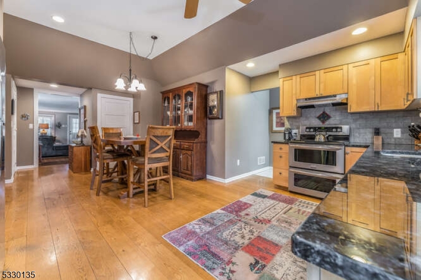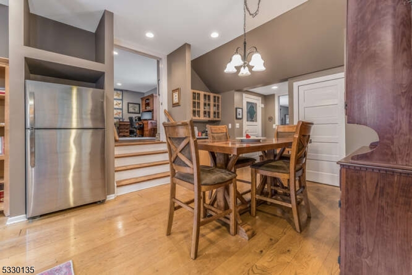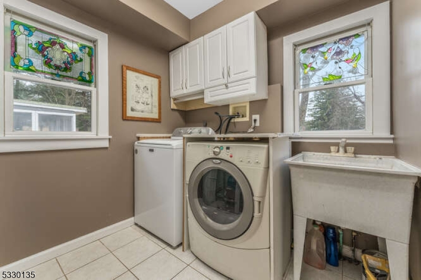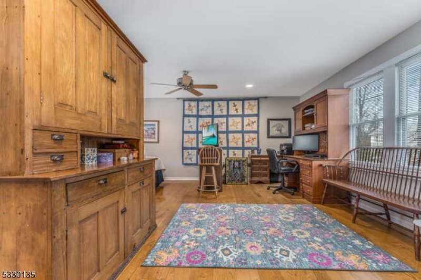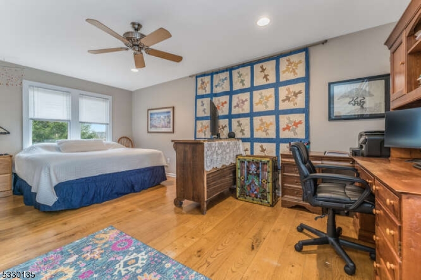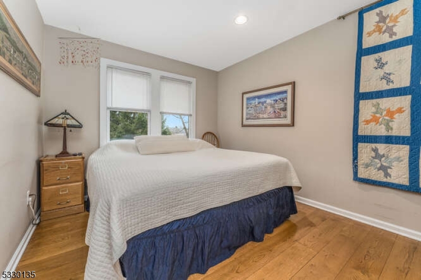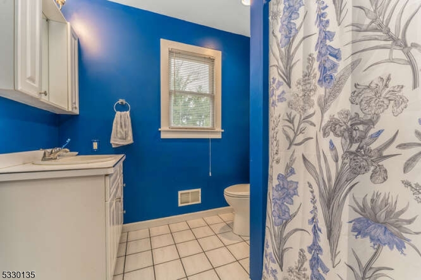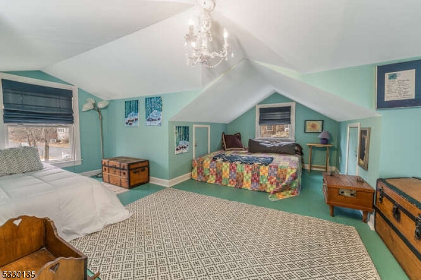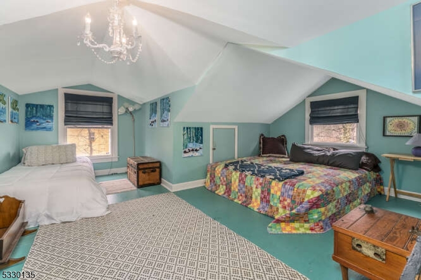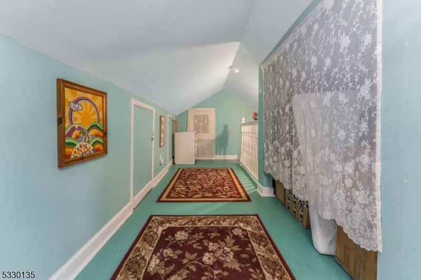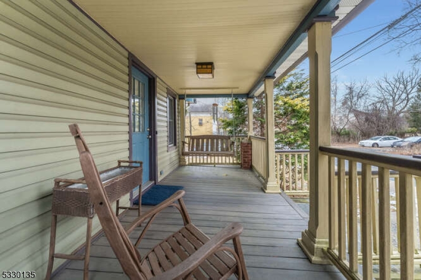58 Grove St | Chester Boro
This charming home, located in the heart of Chester Borough, is a true gem. offering a perfect blend of upgrades and character, it features beautiful wood flooring throughout the main level and a spacious, vaulted eat-in kitchen with stainless steel appliances and a pantry. The home boasts a large living room providing plenty of space for gatherings or relaxation. You'll also appreciate the bonus walk-up finished attic, perfect for additional storage or customization to suit your needs. A rocking chair front porch invites you to unwind and enjoy the lovely neighborhood. The 3-bedroom, 2-full-bath layout is both functional and welcoming. The home is well-maintained and sits on a beautiful, level, fenced-in yard ideal for outdoor activities or gardening. All of this is just minutes from Chester's vibrant shops, restaurants, and parks. This is a must-see property for anyone seeking a move-in-ready home in a wonderful community! GSMLS 3942480
Directions to property: Route 24 E - right on Grove Street -house on right #58
