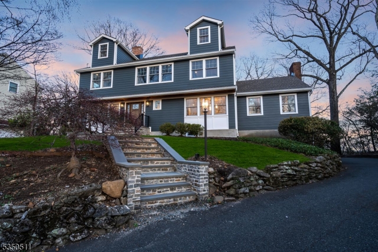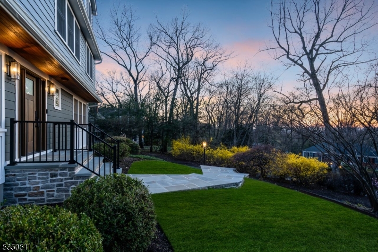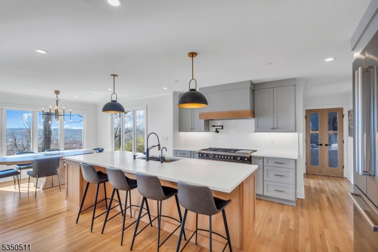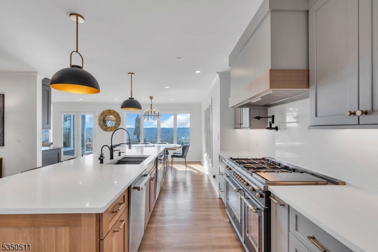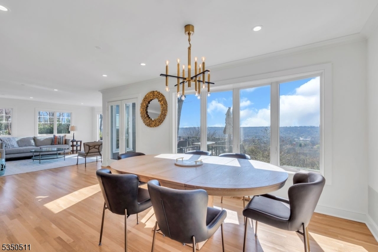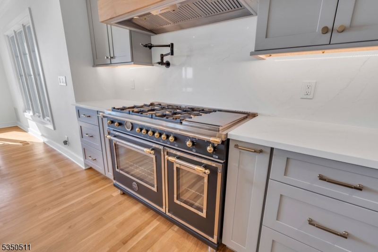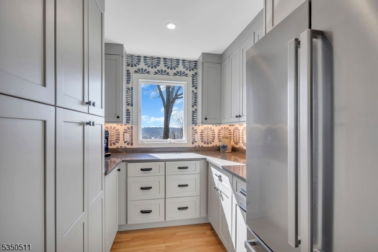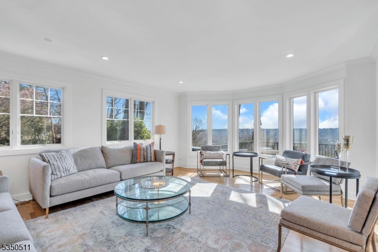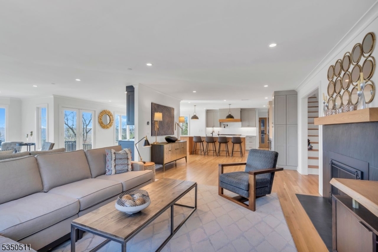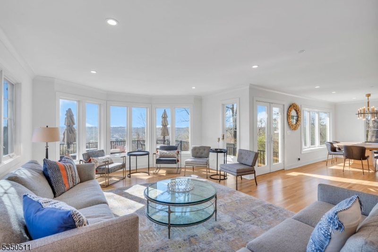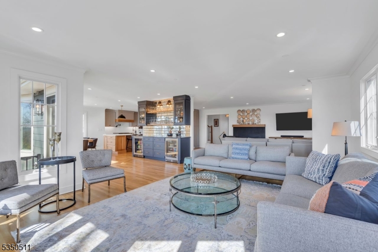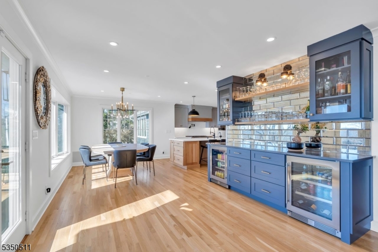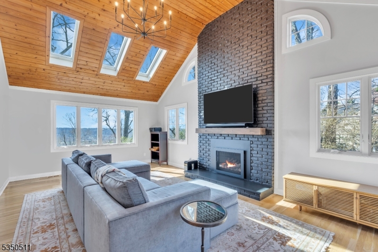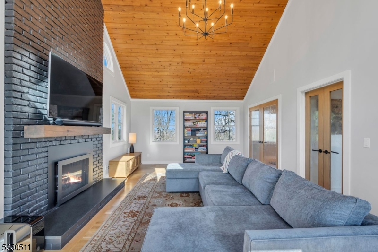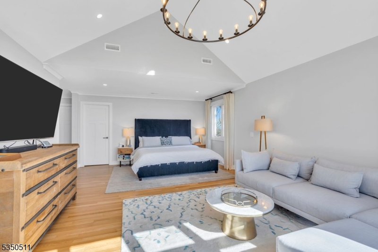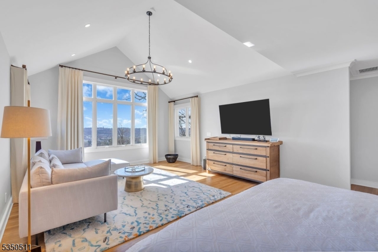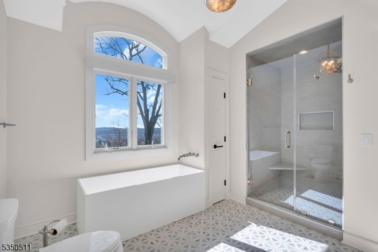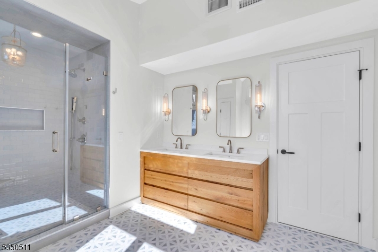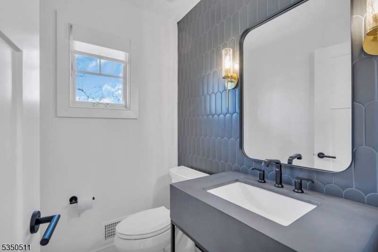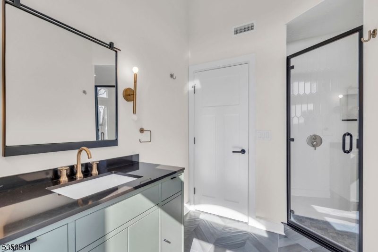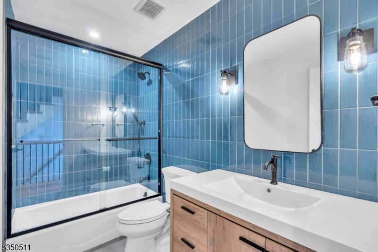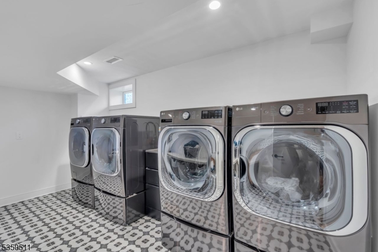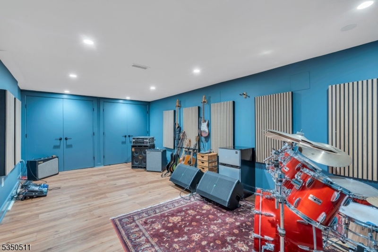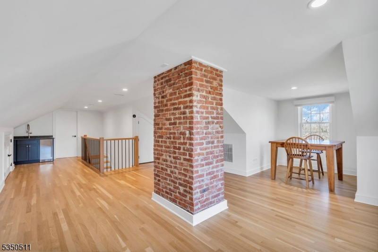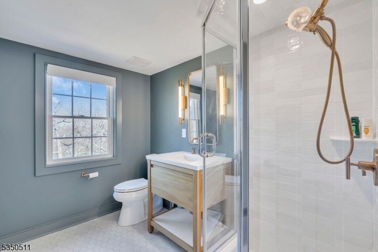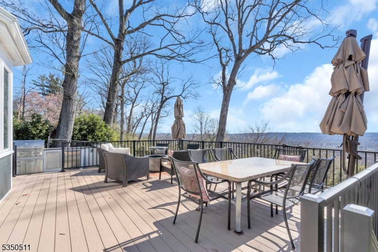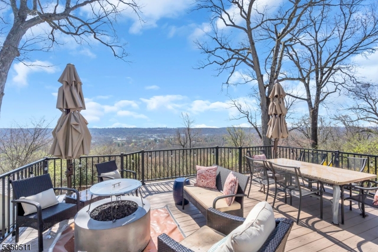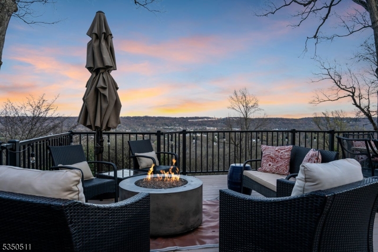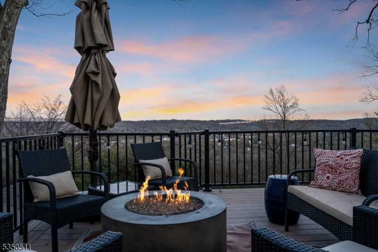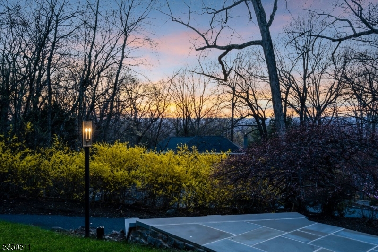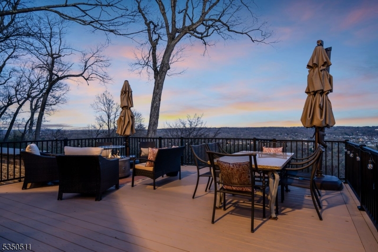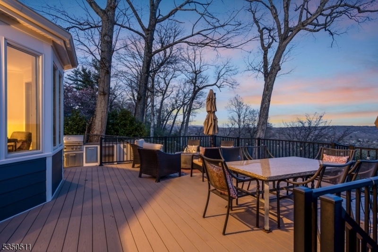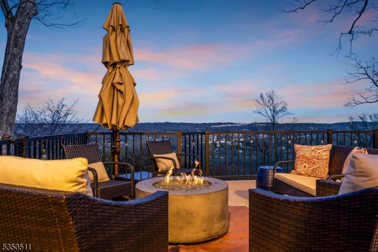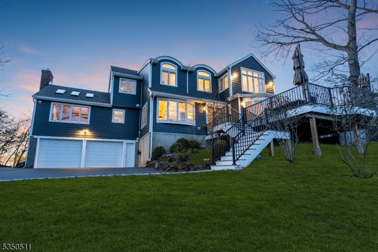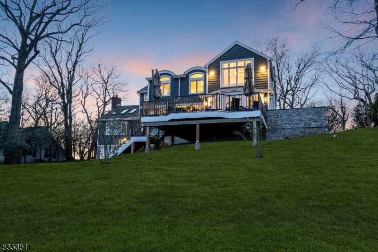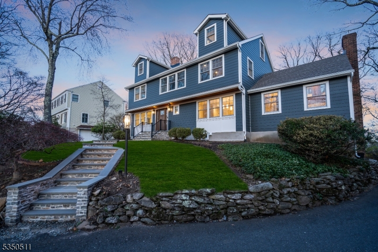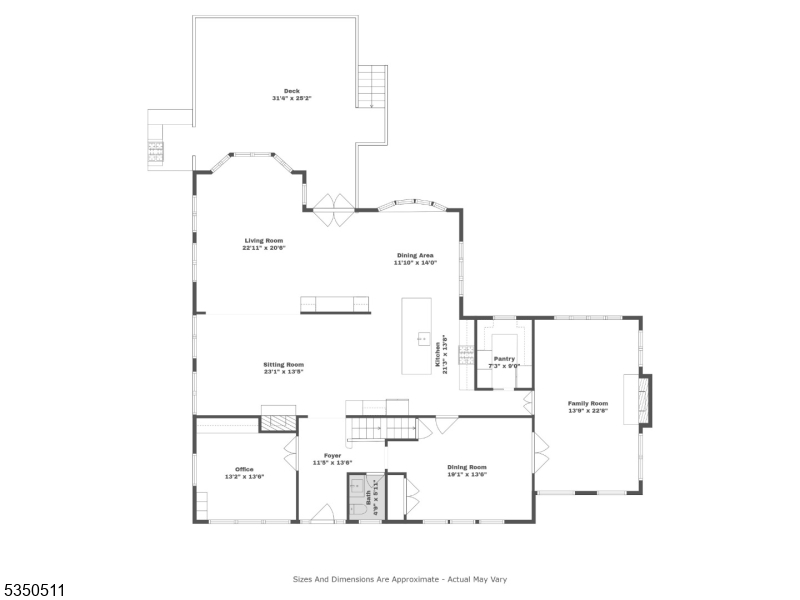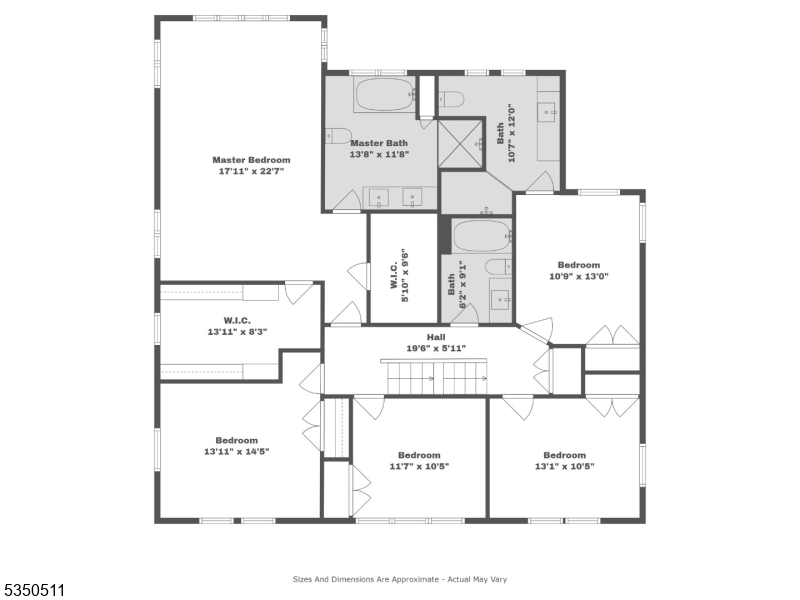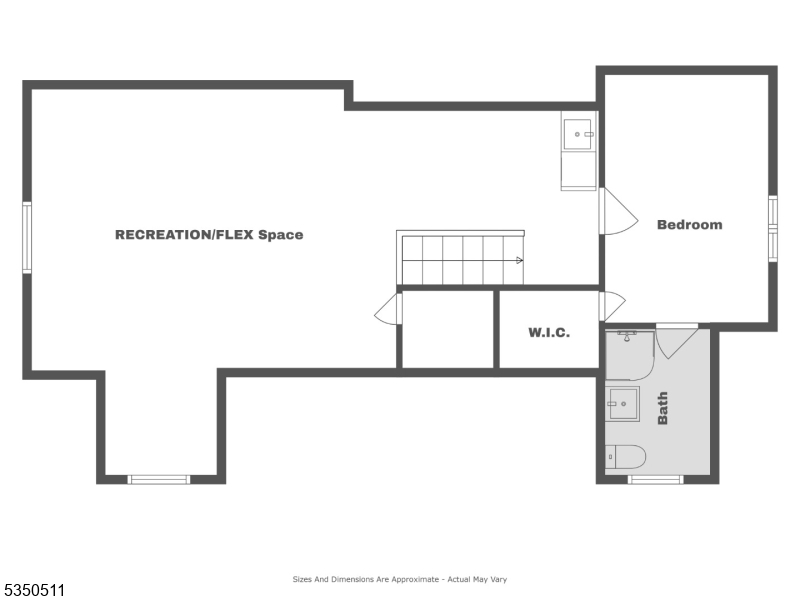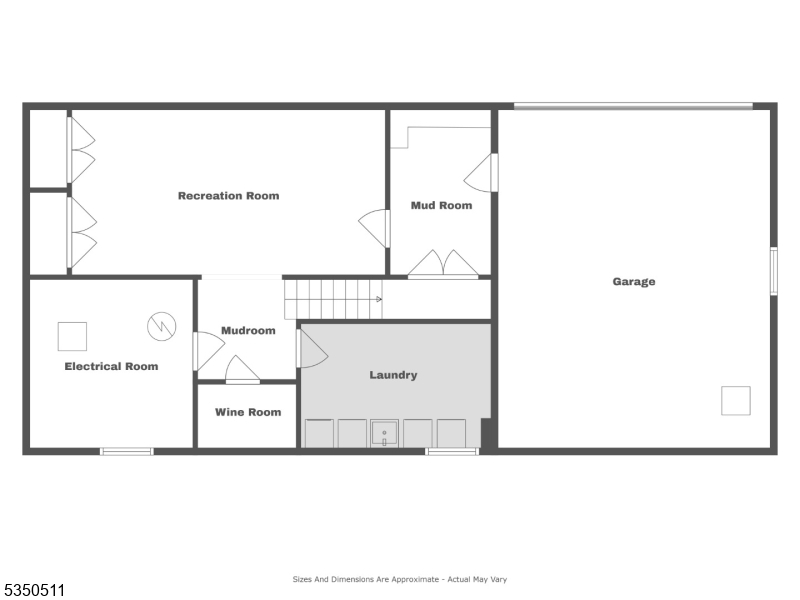143 Huron Dr | Chatham Twp.
This COMPLETELY reno'd, from top to bottom, 6 bed, 4.1 bath CHC is EXQUISITE! Located on private cul-de-sac, this home offers privacy, stunning skyline views & designer finishes throughout. The open floor plan is perfect for indoor/outdoor living.On the 1st lvl you will find new white oak HW floors throughout, a private home office w/ built-ins,an expansive LR/FR space w/gas FP, formal DR, a 2nd FR/ w/vaulted ceilings & another FP, a floating bar/entertaiment area, stunning kitchen w/ Bertazonni appliances,2 dishwashers, & a sep caterers kitchen/walk in pantry w/addtnl Bertazzoni fridge. The views from all rooms on this level are stunning; enjoy NYC skyline & stunning sunsets too! The 2nd lvl boasts a primary suite w/vaulted ceiling, a wall of windows to take in the view, a bath w/ soaking tub, walk-in shwr, double vanity & 2 WIC's. There are 4 addtl large bedrooms, an en-suite bath & a hall bath both w/designer features on this level. On the 3rd lvl you will find a bonus living space/office, w/ wet bar,& bev fridge, & a bdrm w/ beautiful en-suite bath.. The LL features a lrg rec space w/2 storage closets, a mud-room w/ cust built-ins & closet, a laundry rm w/double oversized W/Ds & a temp controlled wine room.DO NOT MISS the amazing outdoor space, featuring a full outdoor kitchen w/ XO appliances, firepit w/gas line,sound system, a dining space & lounge space & THE VIEW!!Busing to all schools from this Highlands location. GSMLS 3956720
Directions to property: Fairmount to Ostrander to Huron
