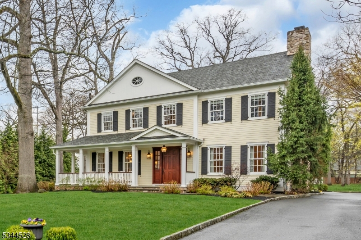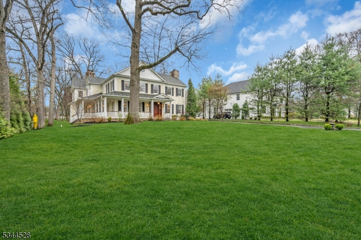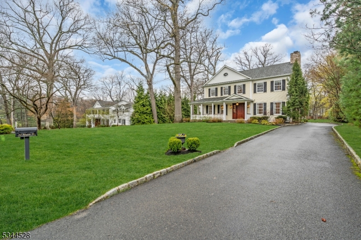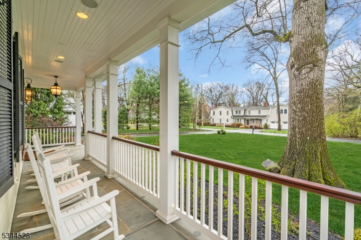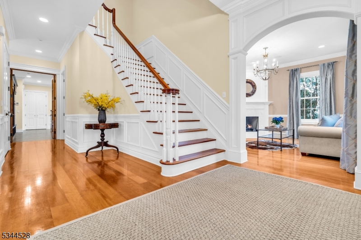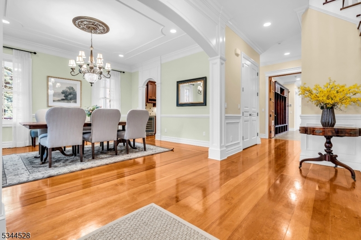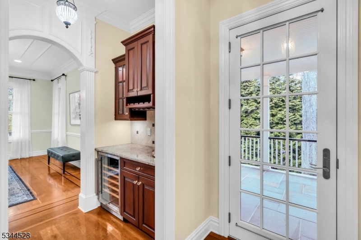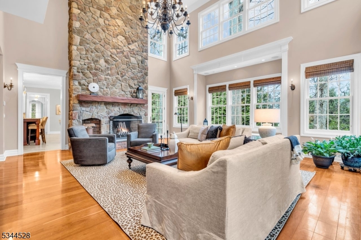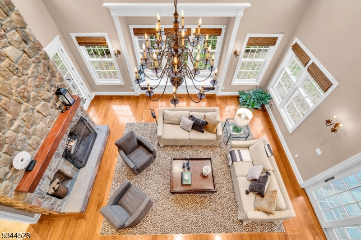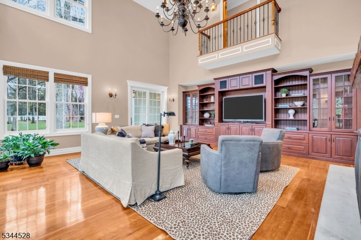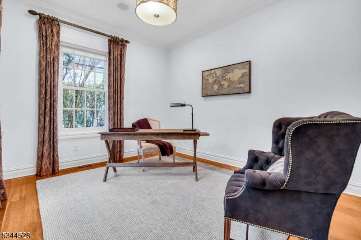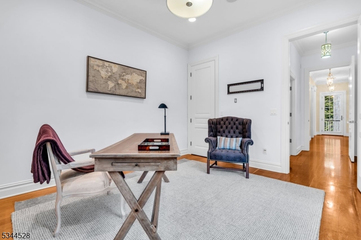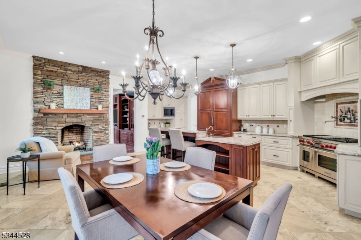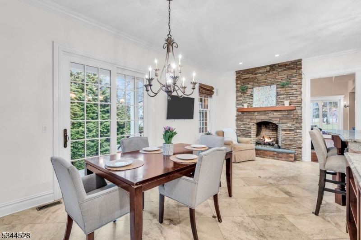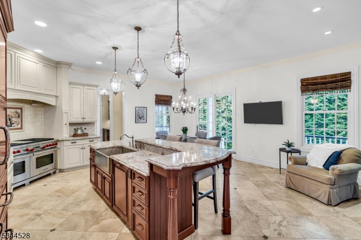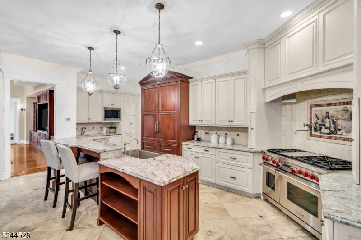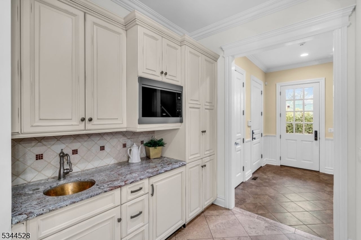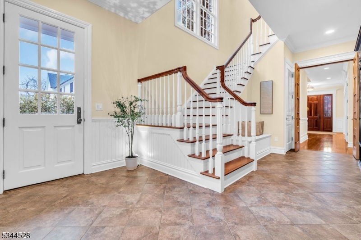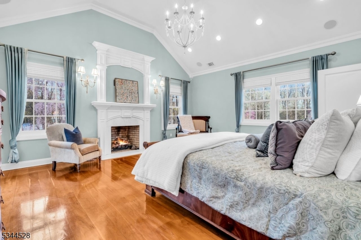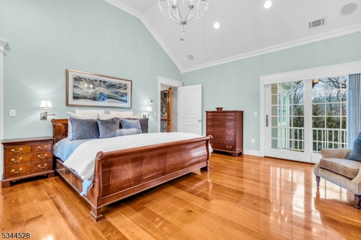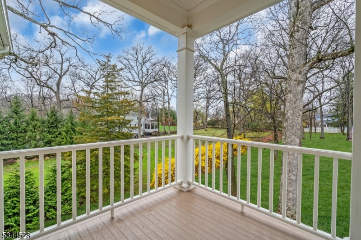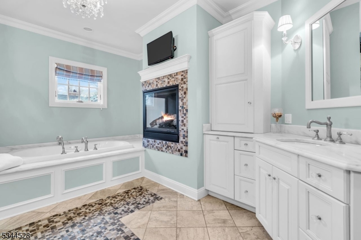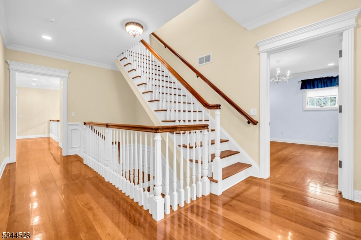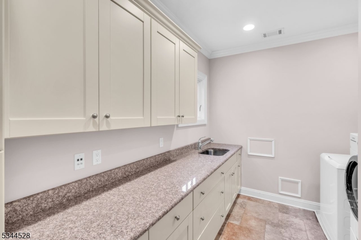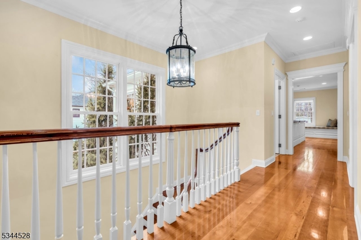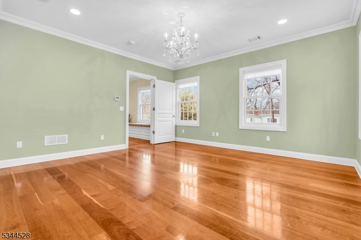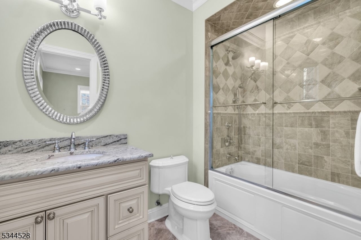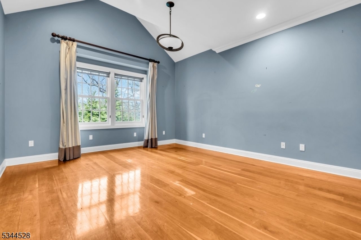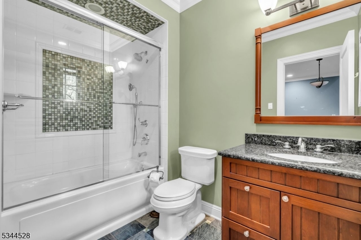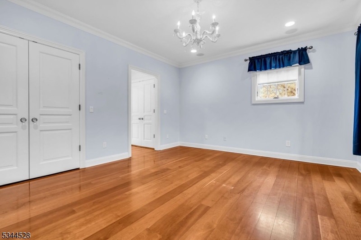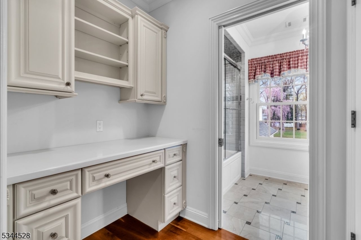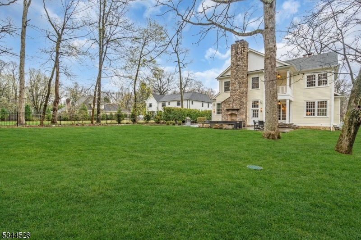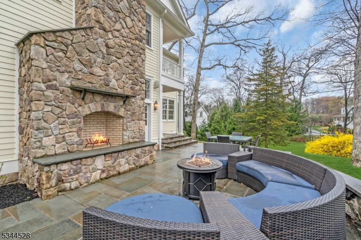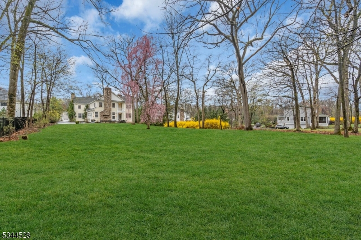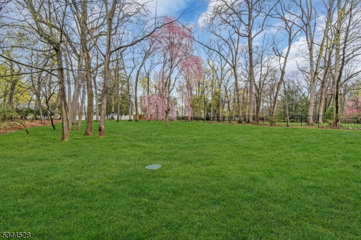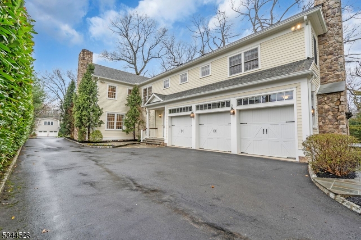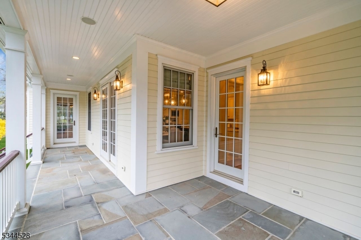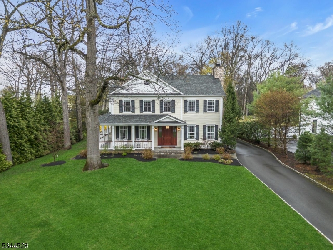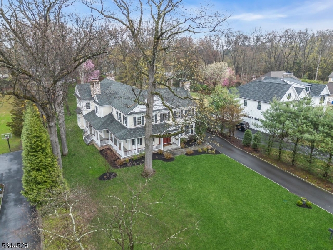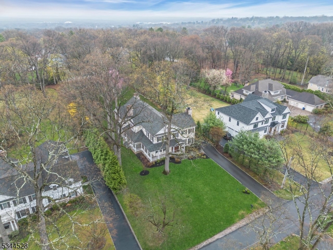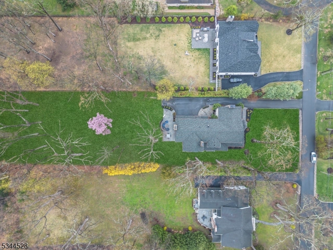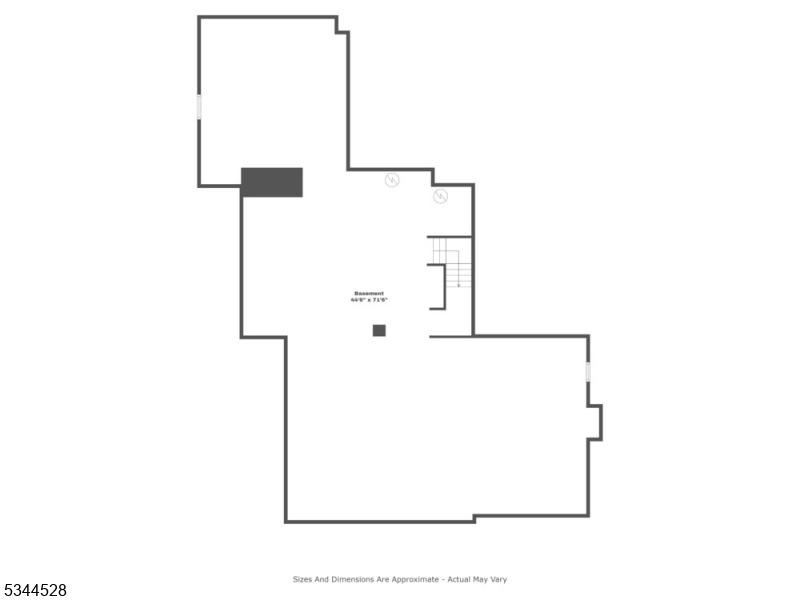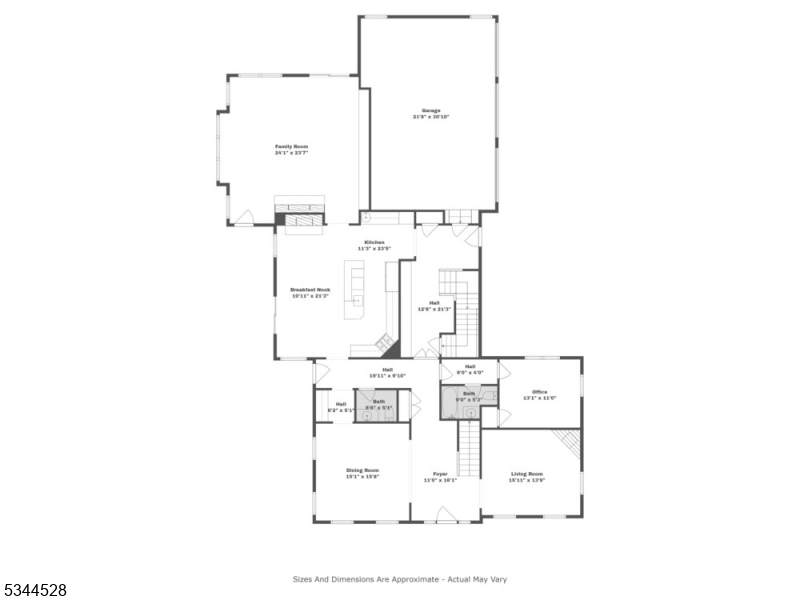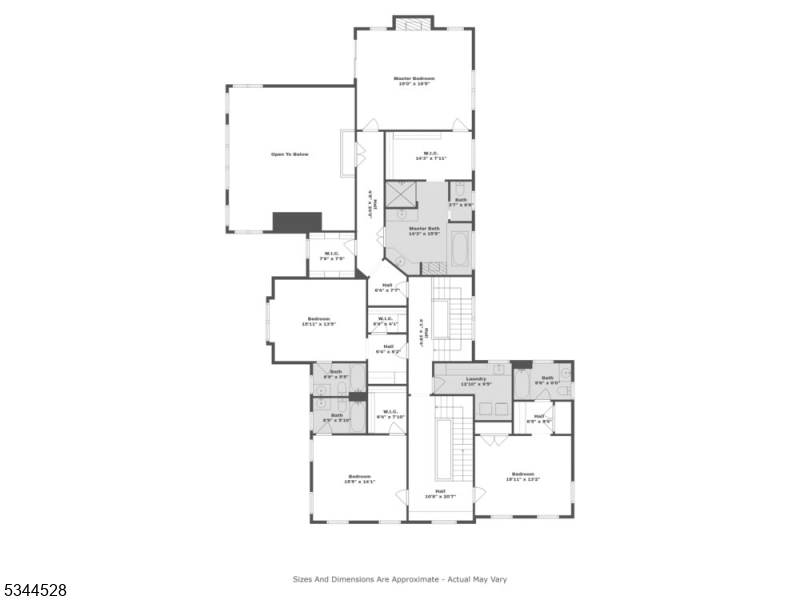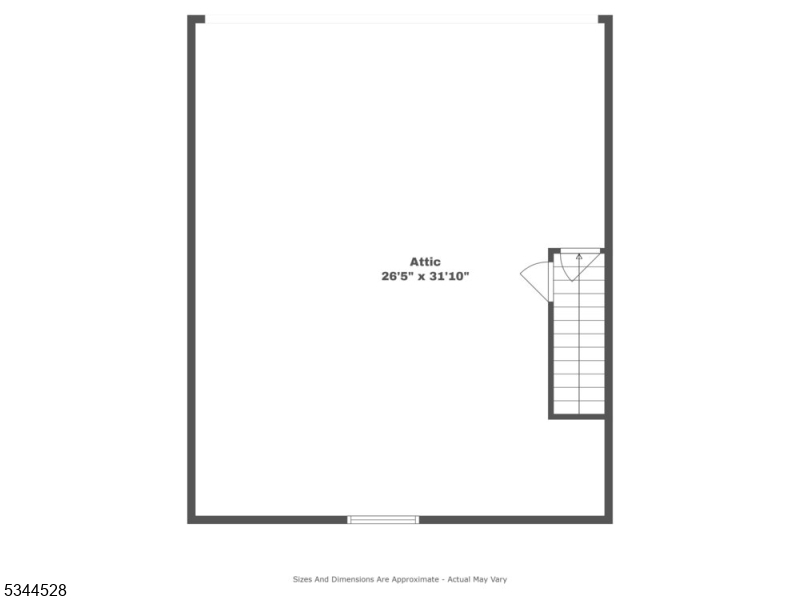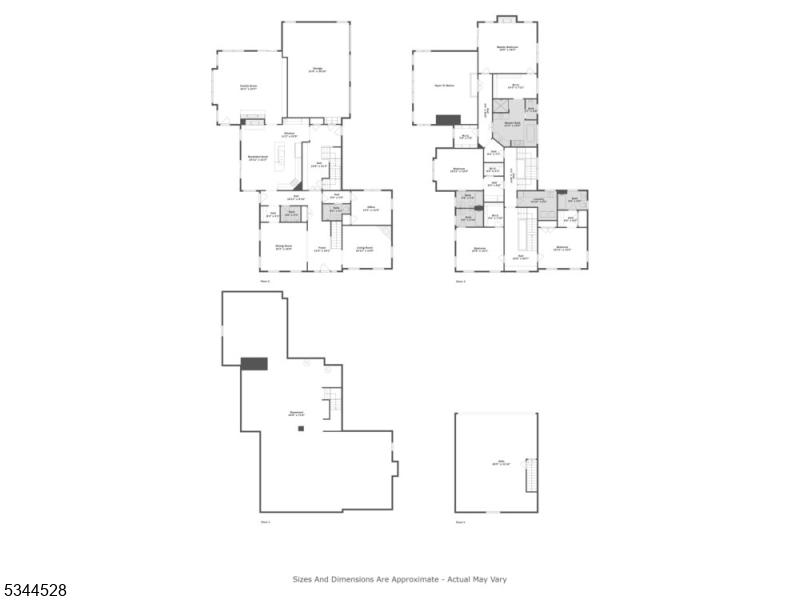18 Maple St | Chatham Twp.
Welcome to this classic, custom built,5 bdrm, 5 full 1/2 bath, CHC on a FULL FLAT ACRE in the heart of Chatham.This special home boasts a mahogany front door,cherry wide plank floors,10 ft. high 1st flr ceilings,6FPs, & wrap-around porch!Located on 1st lvl is a LR w/ gas FP,a lrg 1st flr bdrm/office w/prvt bath,DR w/butler's pantry, chef's kitch w/oversized Sub-Zero fridge/freezer, 6 burner + griddle gas Wolf range/oven& pot filler above,center island w/seating for 4,a sep dining area w/seating for 8, & sliders to porch, prep counter w/sink,bev fridge, & gas FP! Situated just off the kitch is a lrg family room w/vaulted ceiling, stone front wood-burning FP, cust built-ins & sliders leading to a deck & blue stone patio w/an outdoor FP, overlooking the tranquil, stunning, flat, yard.There is also a large, bright mudroom on this lvl featuring cust built-ins, closets, tons of storage & 1 of 2 staircases leading to the 2nd lvl.Located just off the mudroom is a 3 car oversized grge w/car charging station & side entry door.On the 2nd lvl you will find 9 ft ceilings, 4 lrg bdrms all w/walk-in closets & all en-suite baths.The primary bdrm has 2 walk-in closets, a bath w/ jetted tub, steam shower, dbl vanities & gas FP. The LL of this home features 10 ft. ceilings, plumbing for full bath, & is ready to be finished!-Geothermal & radiant heat throughout, wired for sound in & out, plus a Lutron lighting system! A truly, special home w/endless features! Proximate to schools, town, train. GSMLS 3955673
Directions to property: Lafayette to Maple
