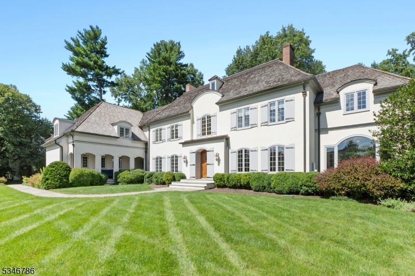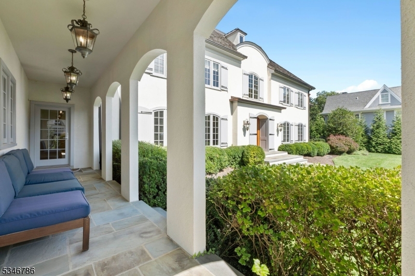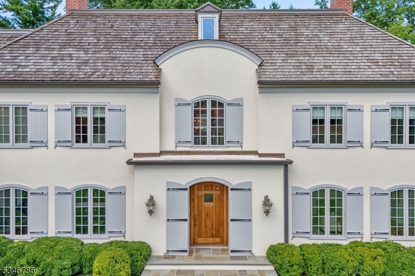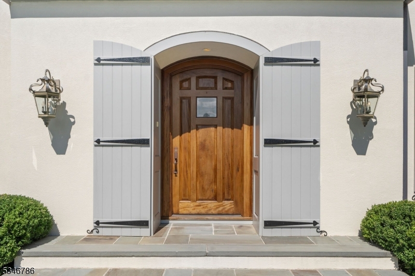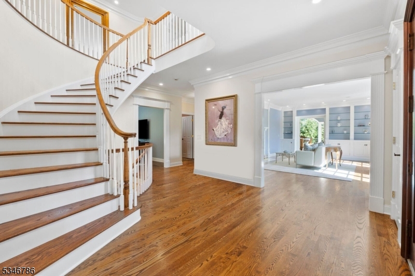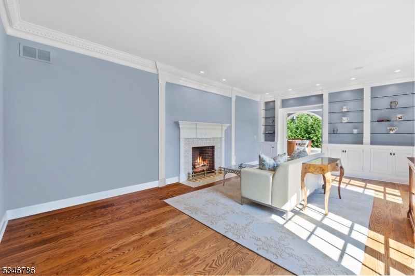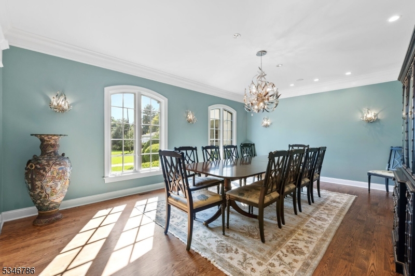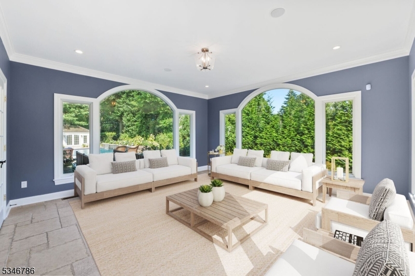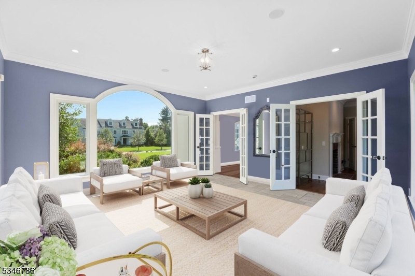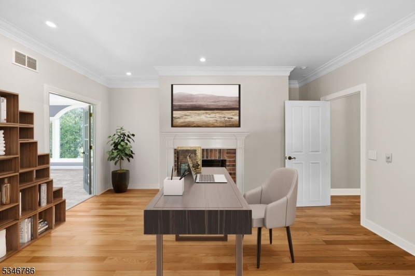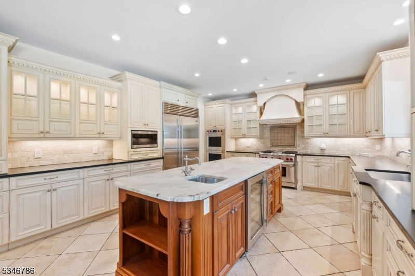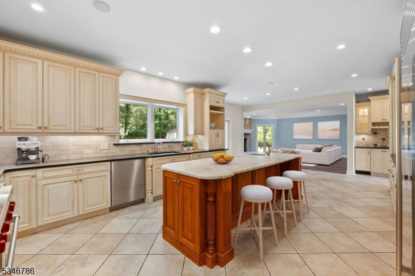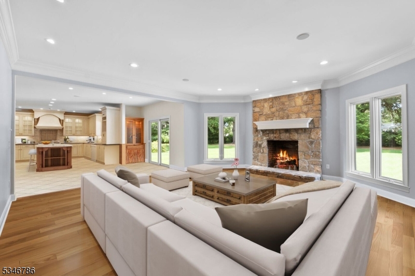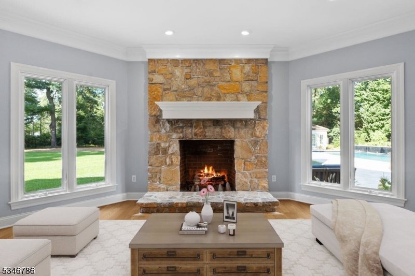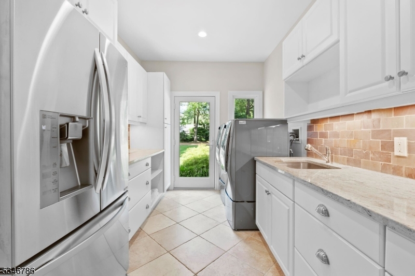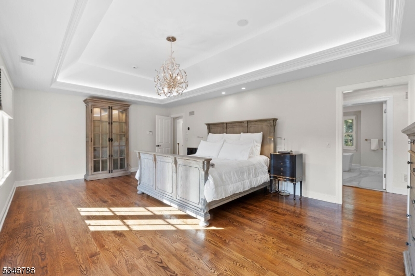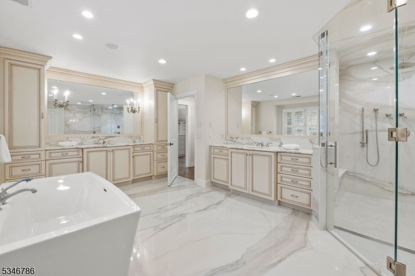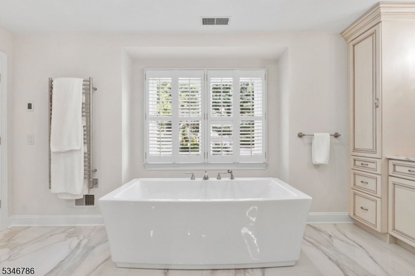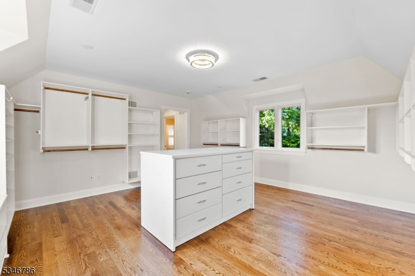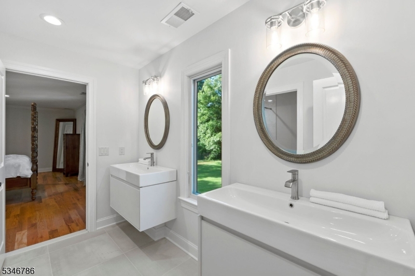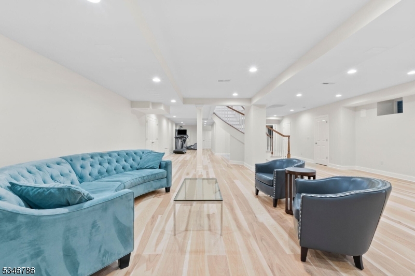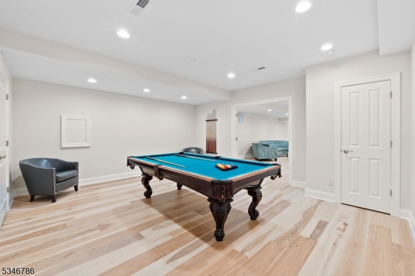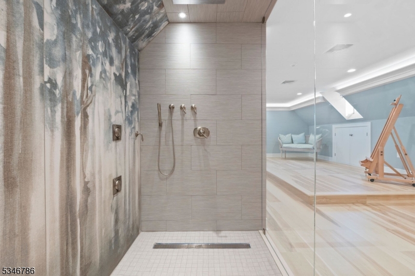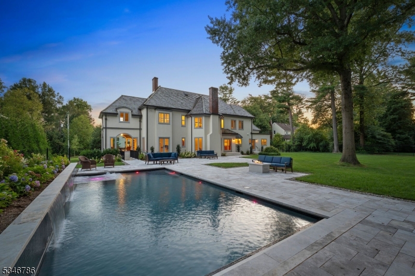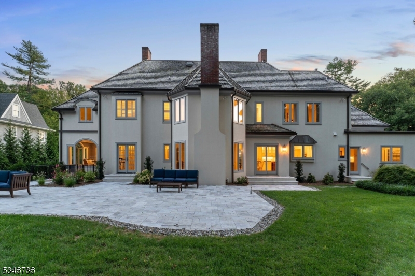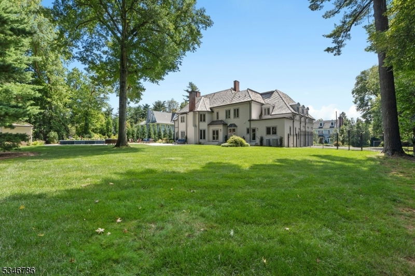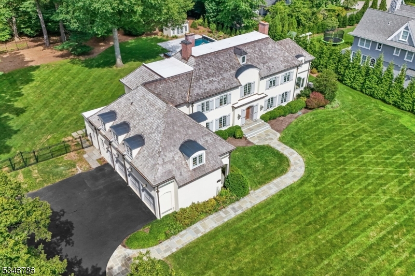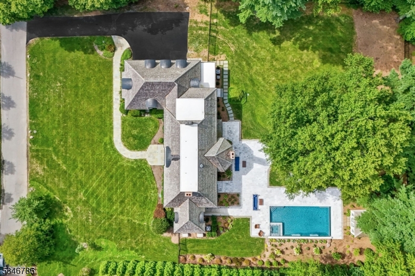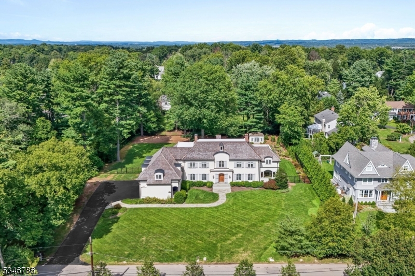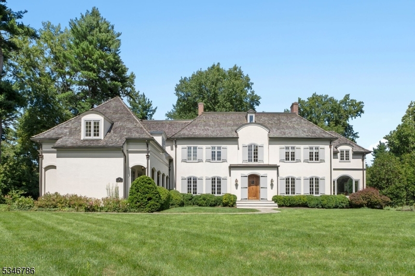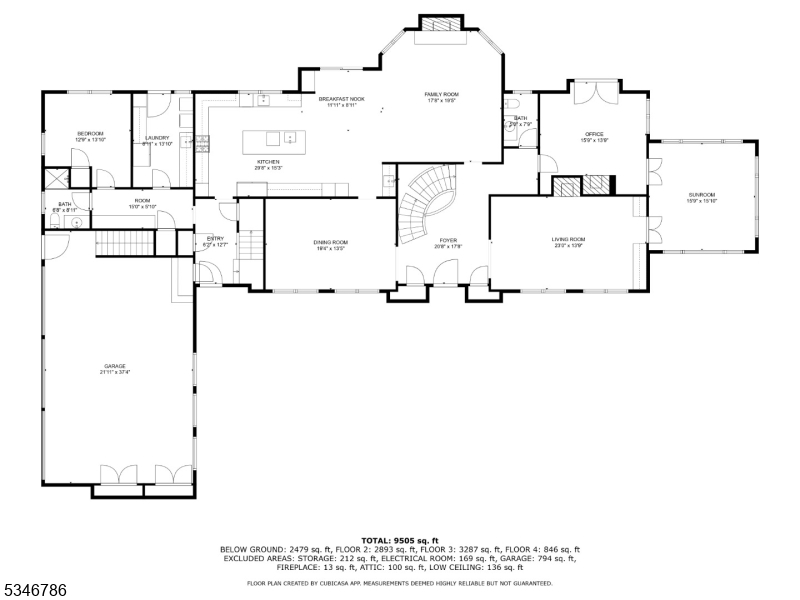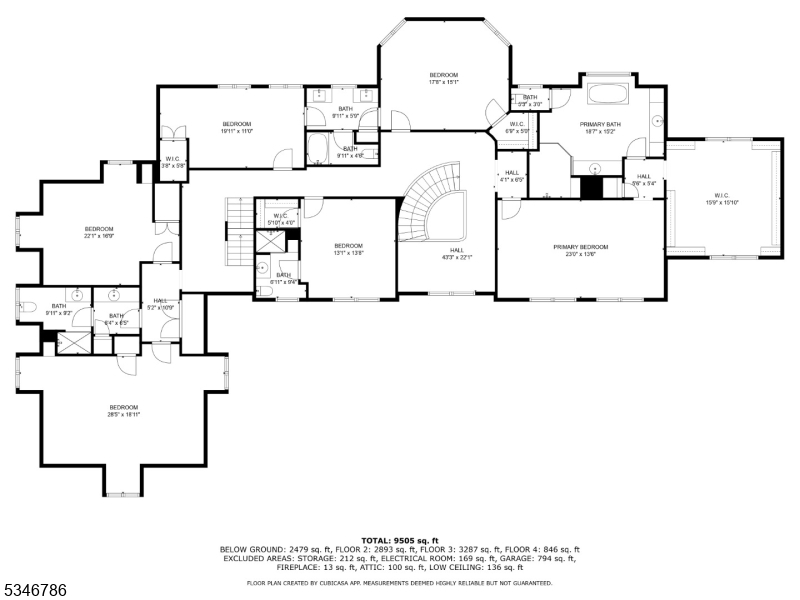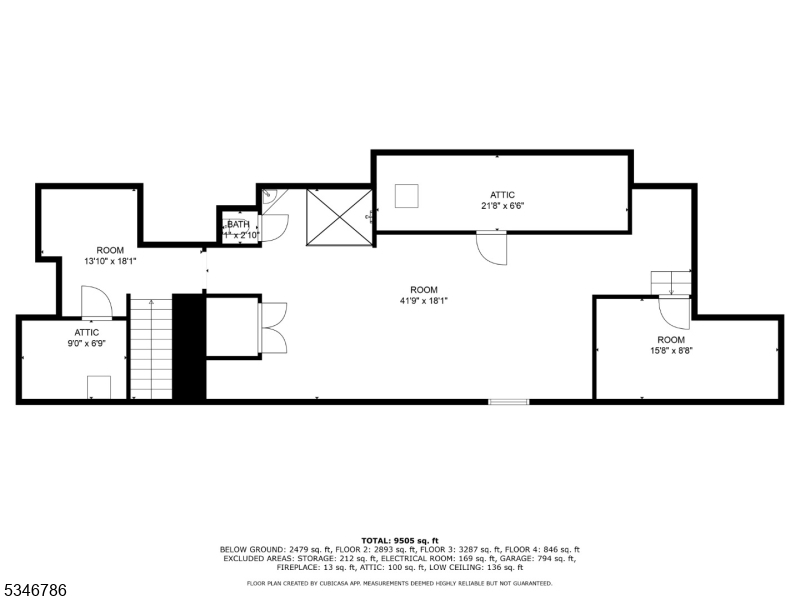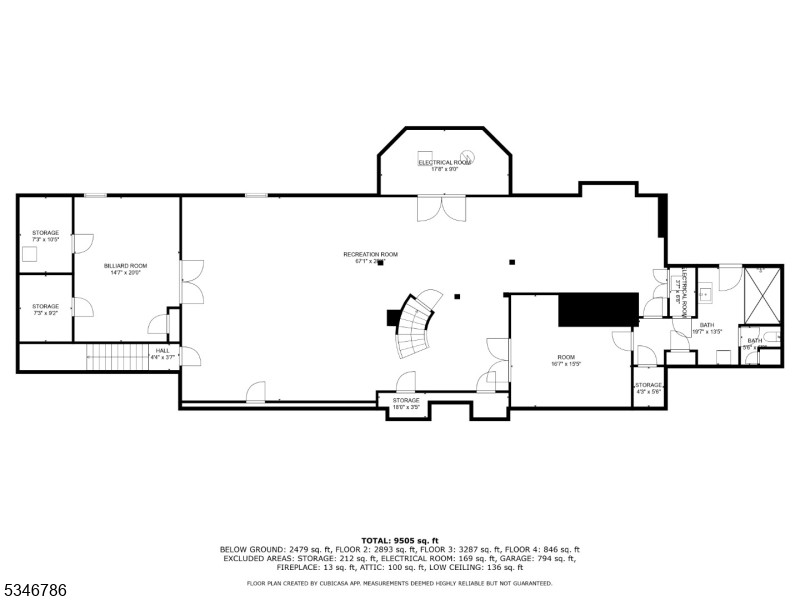15 Linden Ln | Chatham Twp.
Custom built on a private cul-de-sac, this incredible home offers an exceptional blend of elegance and modern comfort. It's beautiful design features 7 bedrooms, 8 bathrooms, and a sun-filled, open layout perfect for both entertaining and everyday living.At the heart of the home, the chef's kitchen includes premium appliances, custom cabinetry, and a spacious island that invites conversation over morning coffee or evening cocktails. The adjoining family room, with its cozy fireplace and wall of windows, overlooks the lush backyard, heated pool and gas firepit, offering a tranquil retreat for relaxation or outdoor entertaining.The primary suite is a sanctuary, boasting a spa-like ensuite, a generous walk-in closet, and peaceful views that make every morning feel like a getaway.Beyond the home itself, 15 Linden Lane offers the lifestyle you've been searching for. Situated in one of Chatham's most sought-after neighborhoods, you're minutes from top-rated schools, vibrant downtown shops and dining, and effortless access to NYC. Whether it's an evening stroll through tree-lined streets or a weekend spent exploring nearby parks, this home is a perfect backdrop for a life well-lived. GSMLS 3953371
Directions to property: Noe Ave to Linden Lane
