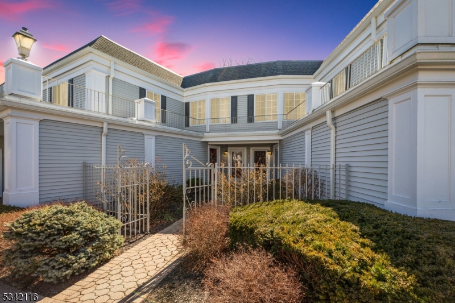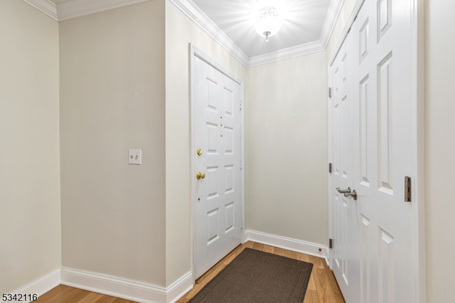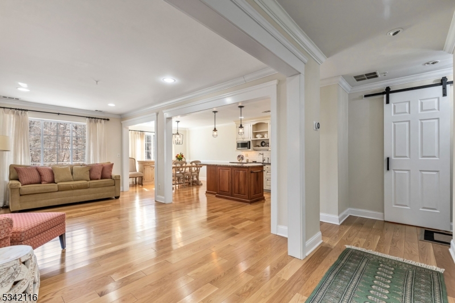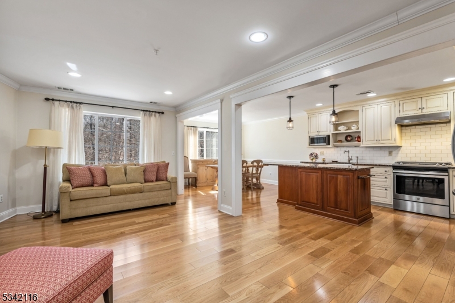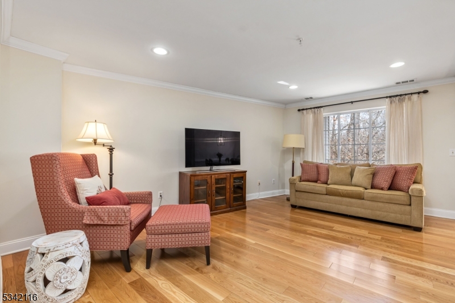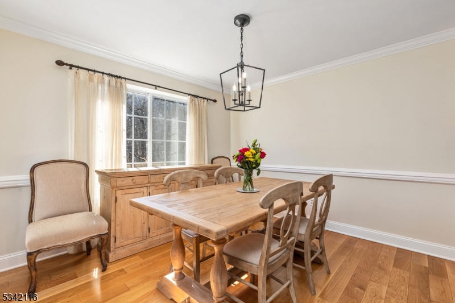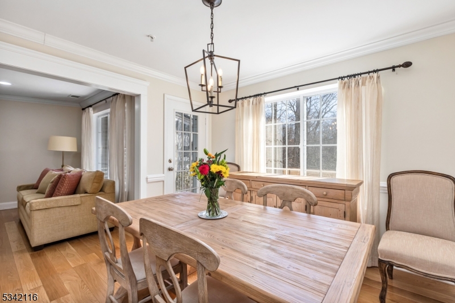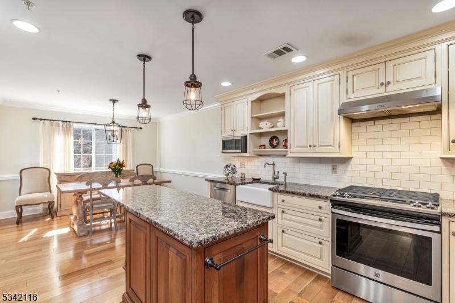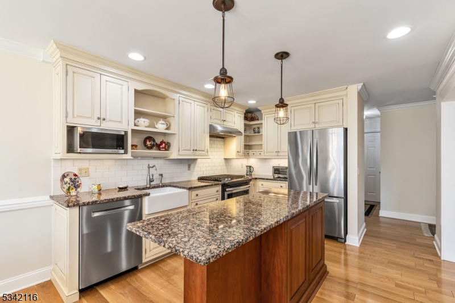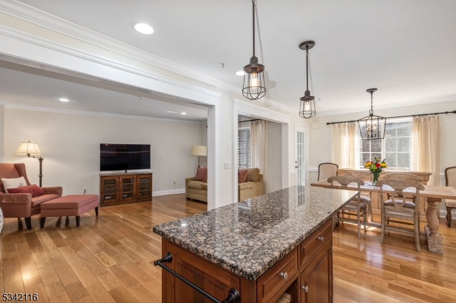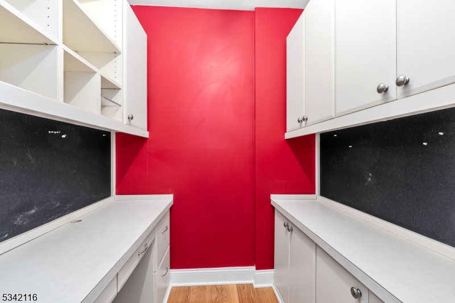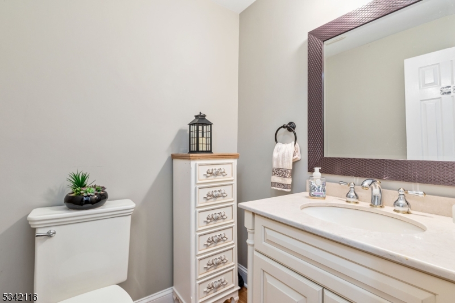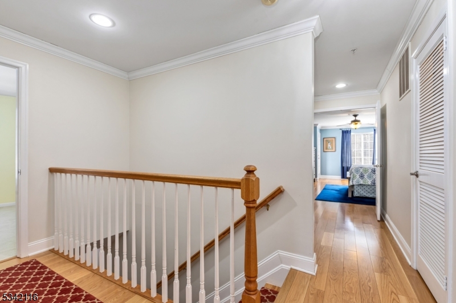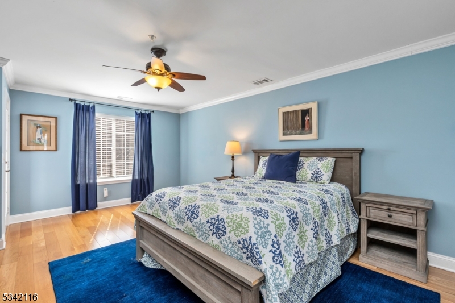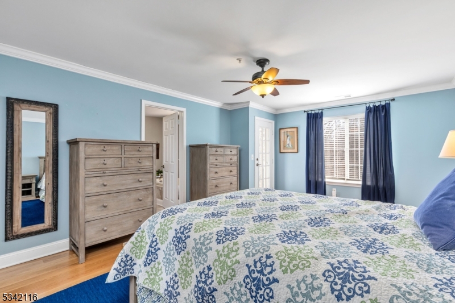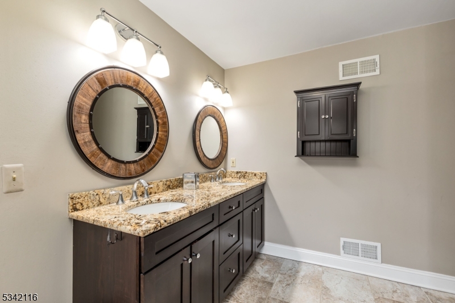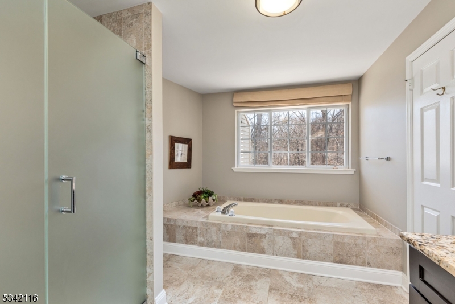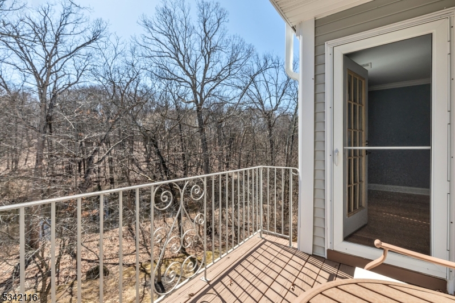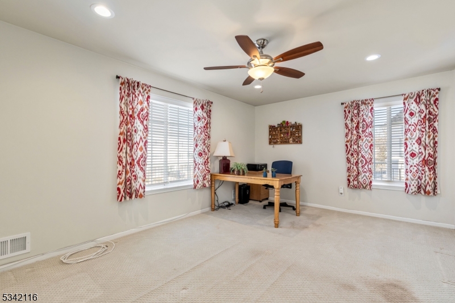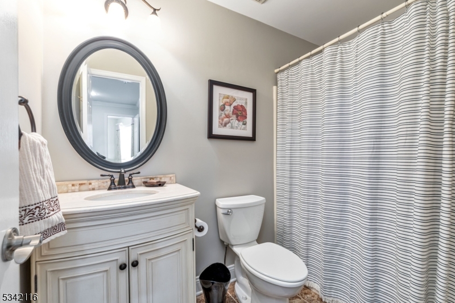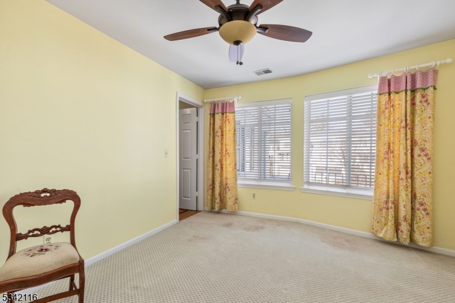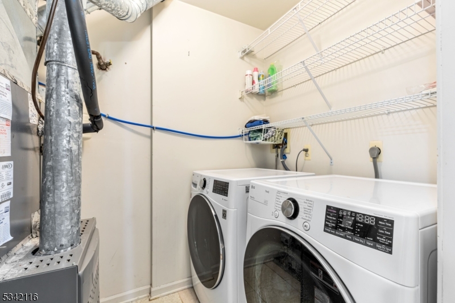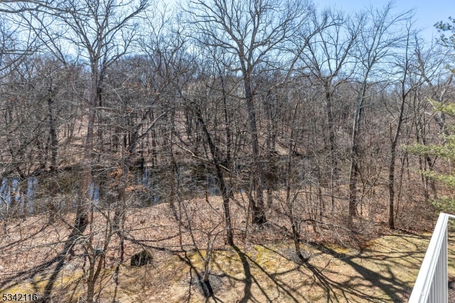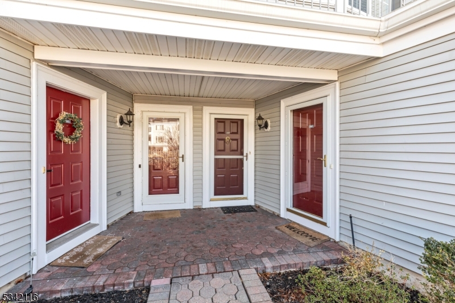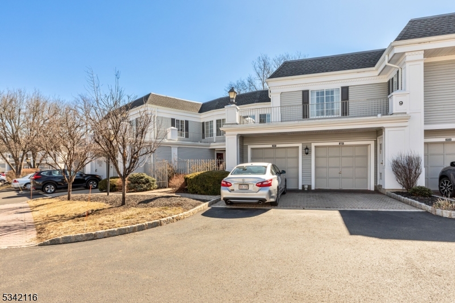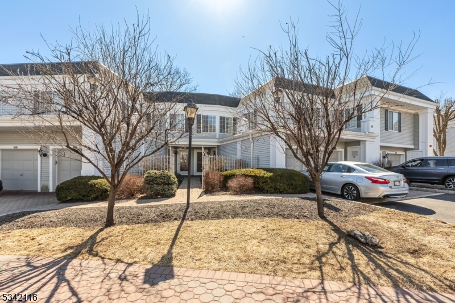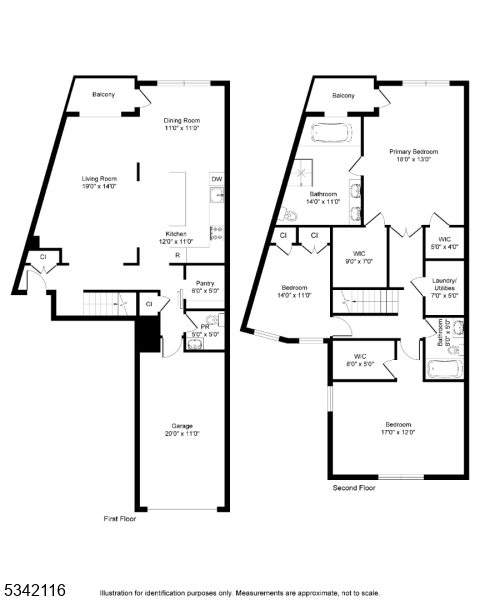199 Riveredge Dr | Chatham Twp.
Beautifully appointed 3 bedroom townhouse in desirable Sutton Woods. Ideal floor plan with the kitchen open to the living room and dining room. Enjoy views of the Passaic River from both decks! The renovated kitchen features stainless steel appliances, an island with breakfast bar, custom cabinets and granite countertops. The primary suite offers 2 walk in closets and a spacious bathroom with soaking tub, separate shower and double sink vanity. Other features include hardwood floors, recessed lights, large closets, laundry on the 2nd level and a one car garage. Amenities include tennis and pool. Don't miss this opportunity to live in an excellent location near downtown Summit, Chatham and New Providence! GSMLS 3950468
Directions to property: River Rd. to Mt. Vernon Ave. to Riveredge Dr. or Kent Place to Mt. Vernon Ave. to Riveredge Dr.
