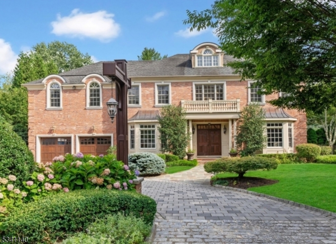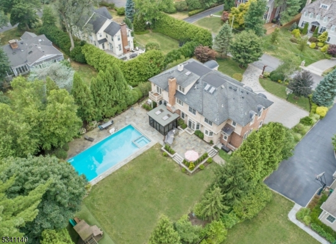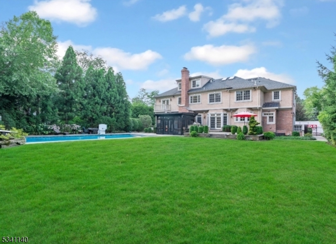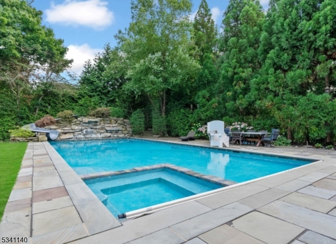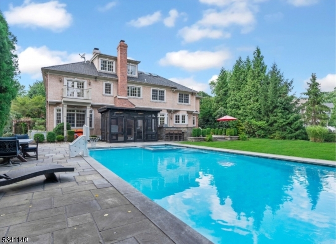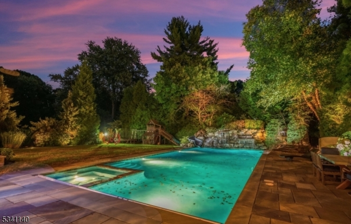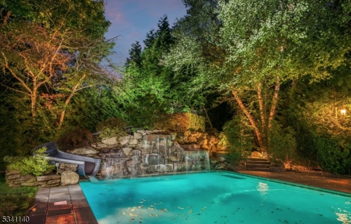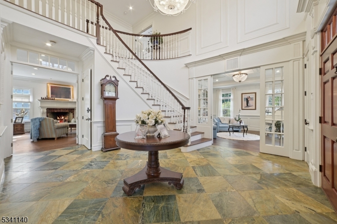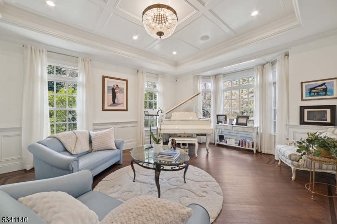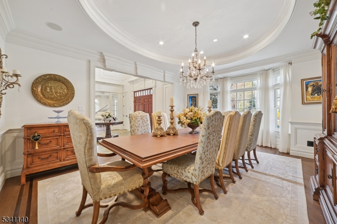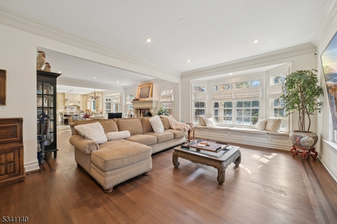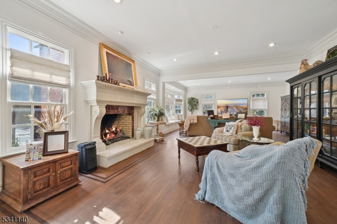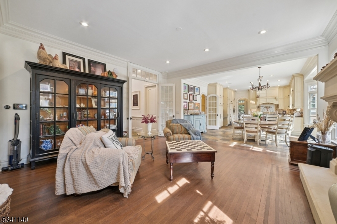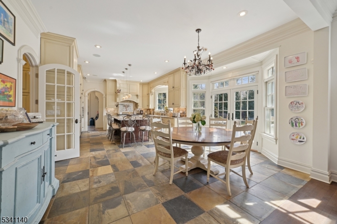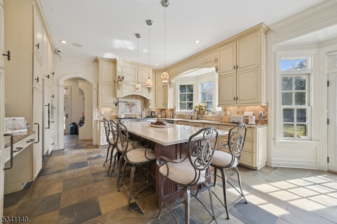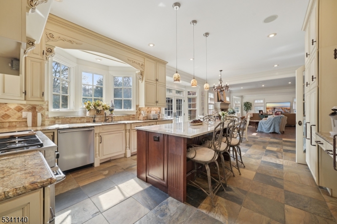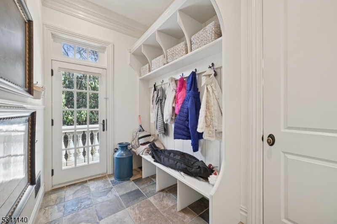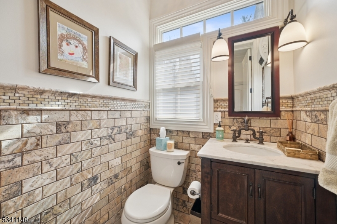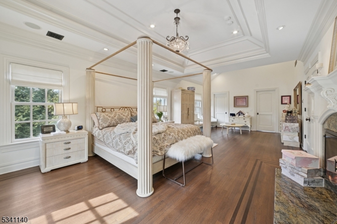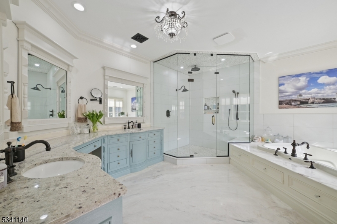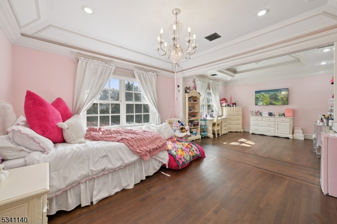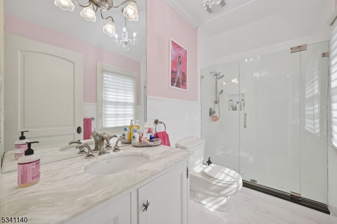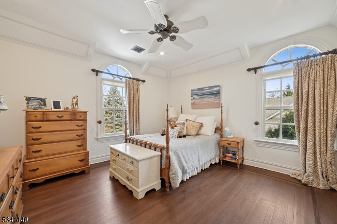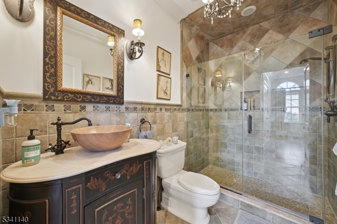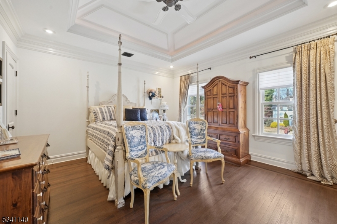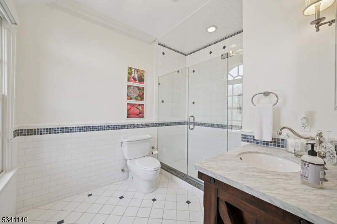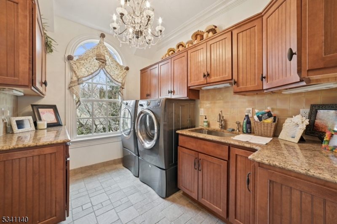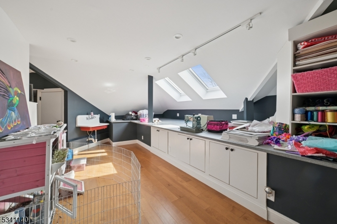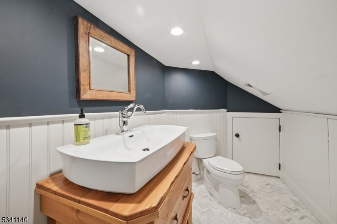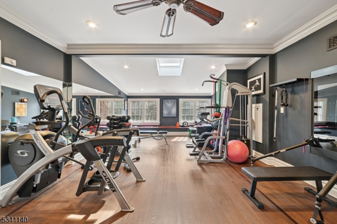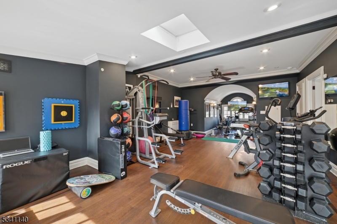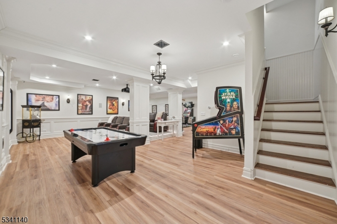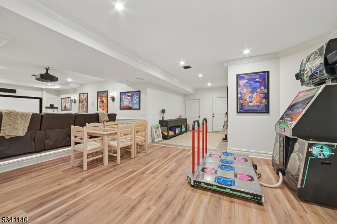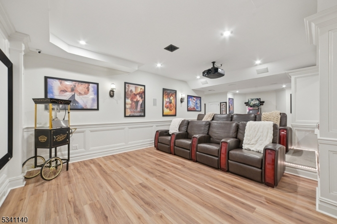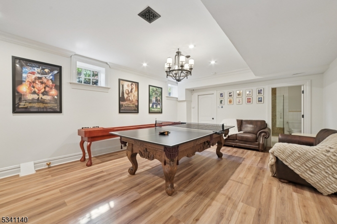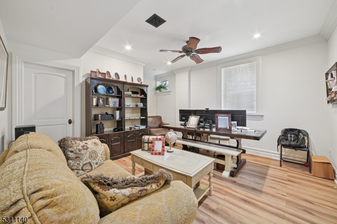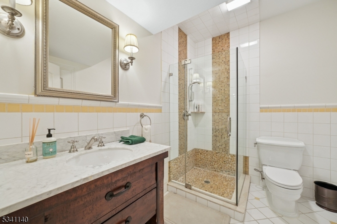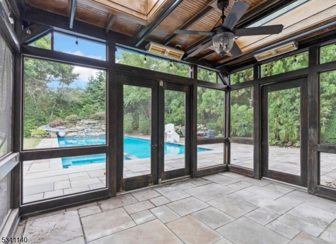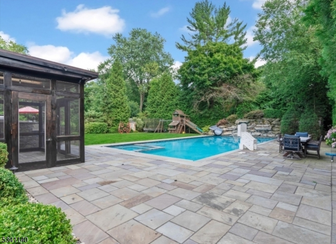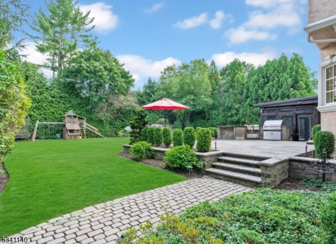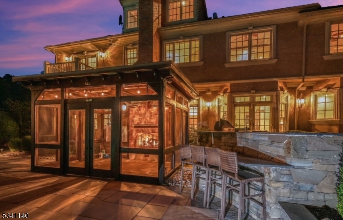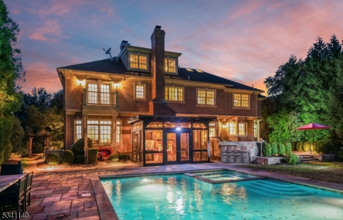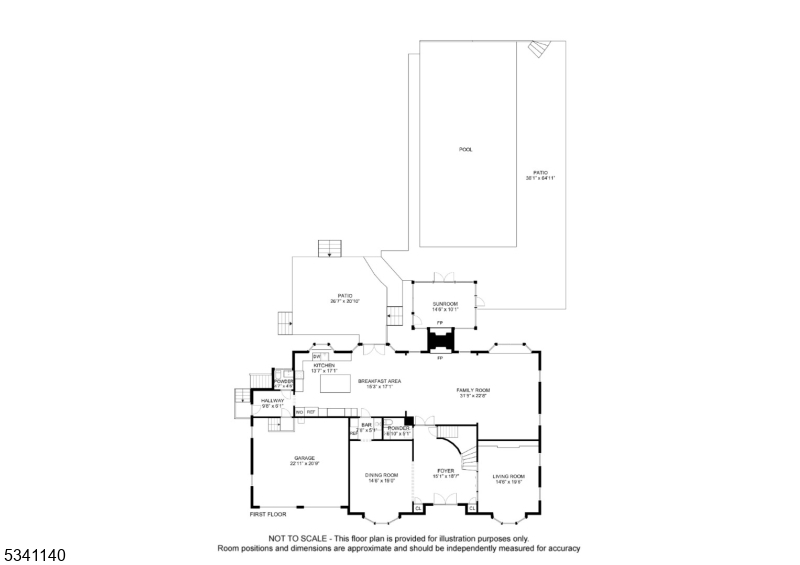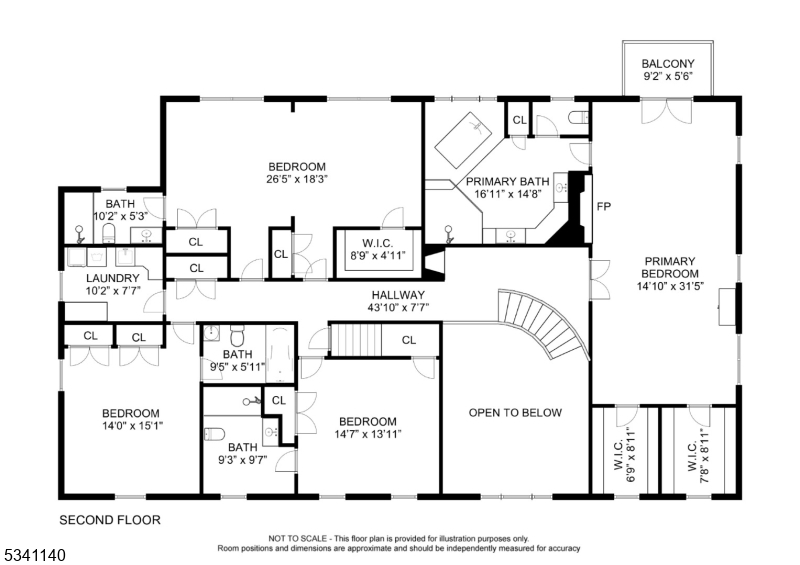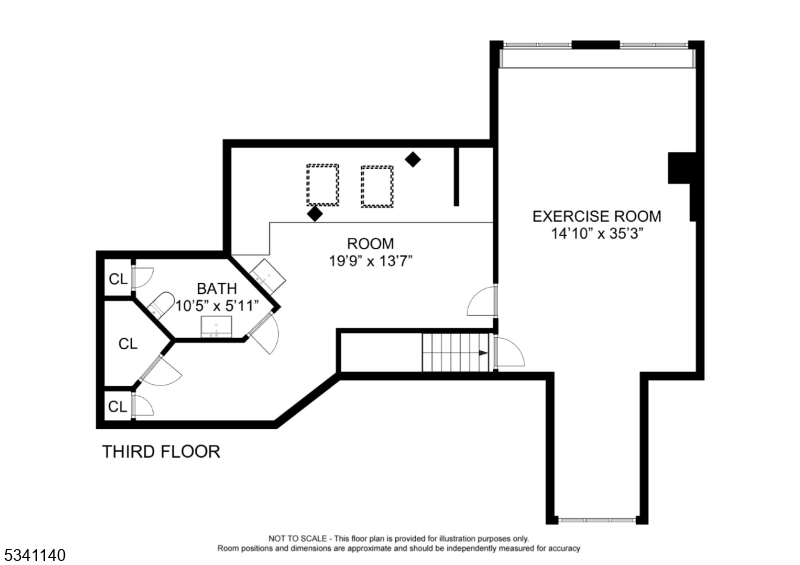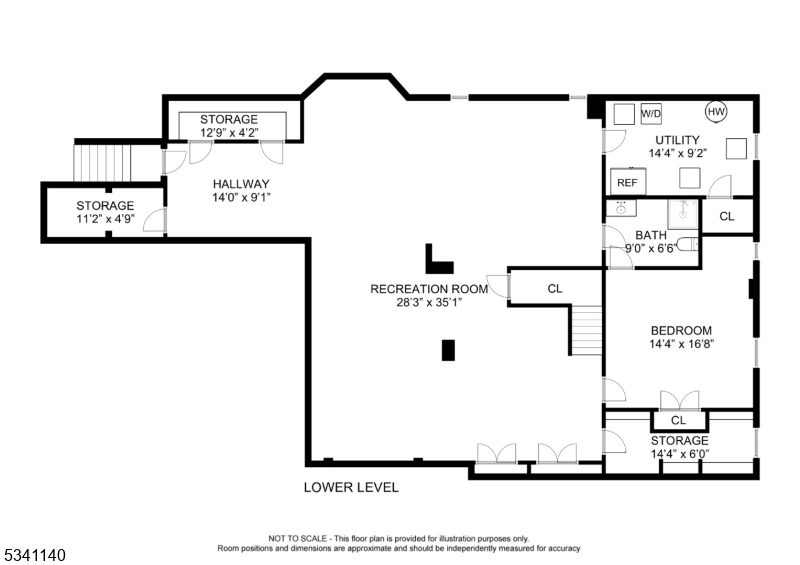65 Dellwood Ave | Chatham Twp.
Stunning custom built home with 10' ceilings on 1st level, 11 zone radiant heated floors and Smart House features, and the highest level of attention to detail includes 6BR/6.3BA. An architecturally designed open concept 1st level w/ a gorgeous high-end chef's kitchen including Onyx backsplash, 36" Subzero refrigerator, 36" Subzero freezer, 48" DCS double oven w/ 6 burners & griddle, refrigerator drawers, warming drawer & wine cooler. Luxurious primary suite includes gas FP, 2 walk-in custom closets & spa-like bathroom w/ steam shower & soaking tub. Additional generous sized bedrooms include beautifully done en-suites. Finished lower level offers a home theatre & rec room while the 3rd level offers an office, exercise room/bedroom & bathroom. Beautifully landscaped backyard w/ southern exposure is an outdoor oasis including a gorgeous 23' x 50' heated, saltwater pool w/ remote safety cover, slide & waterfall. An outdoor kitchen, bathroom, expansive bluestone patio with cooling sprinklers, screened-in porch w/ TV, heaters & fireplace extend the relaxation for year round enjoyment! Additional features include Generac generator, central vacuum, skylights, Windsor windows, 3-car heated garage and 5 zone HVAC system. Smart house features include heated paver driveway & walkway, security system, HVAC system garage doors, Electronic Lift so it is a 3 car garage. A spectacular gem with every amenity & a resort-like backyard w/ stunning pool & great privacy. GSMLS 3949669
Directions to property: Fairmount Ave right on Fairview Left on Dellwood Ave.
