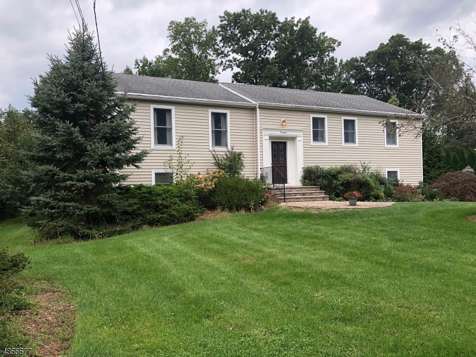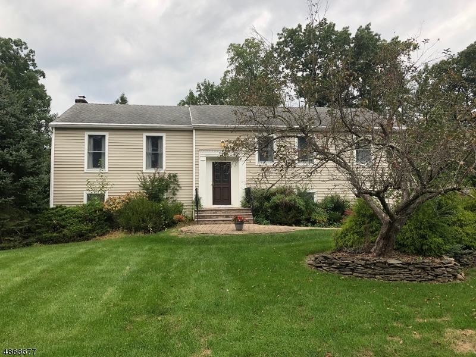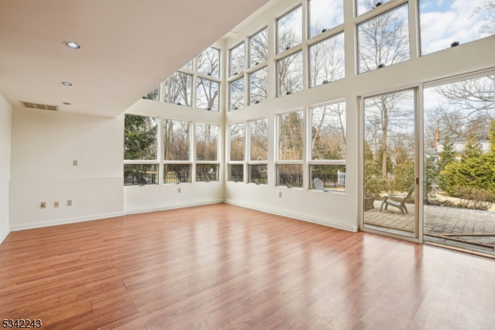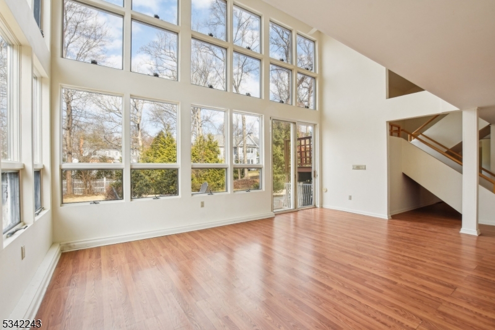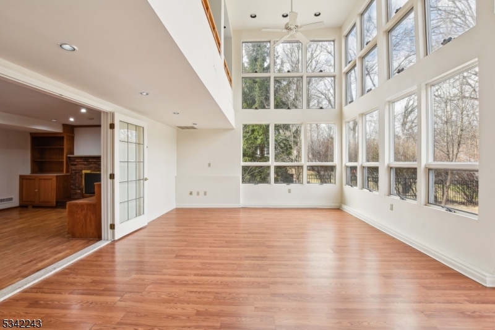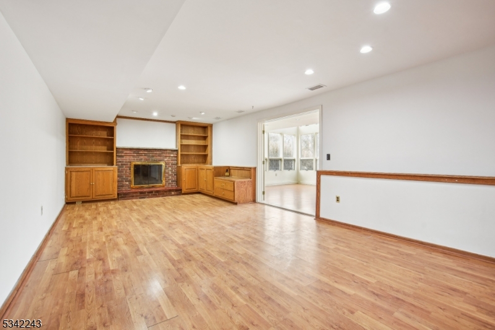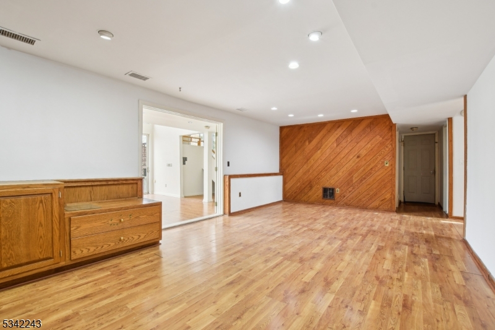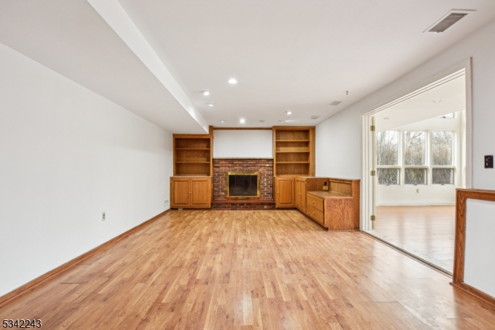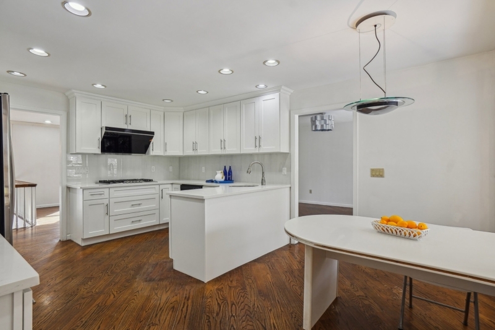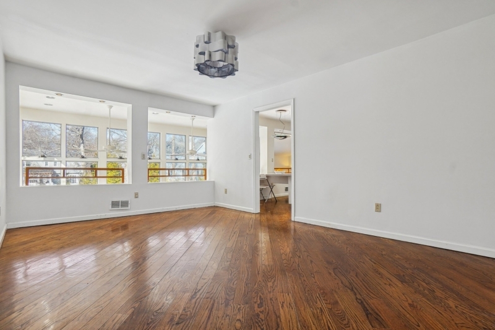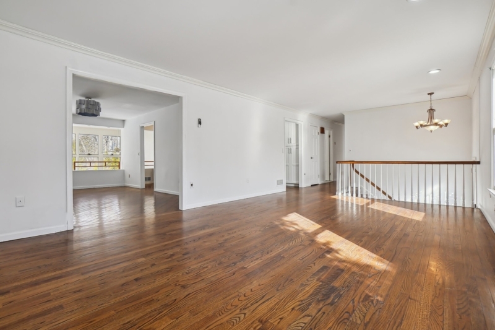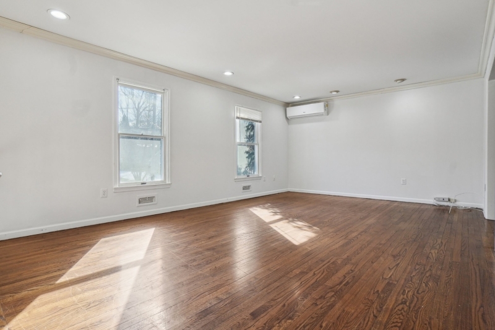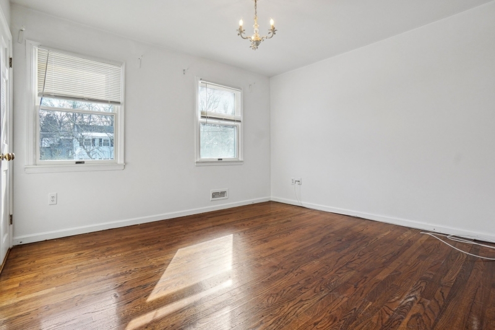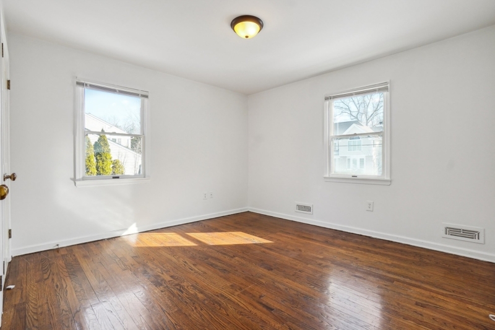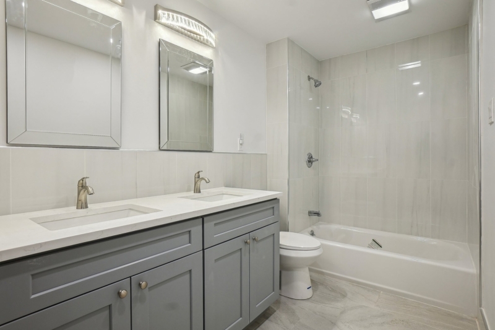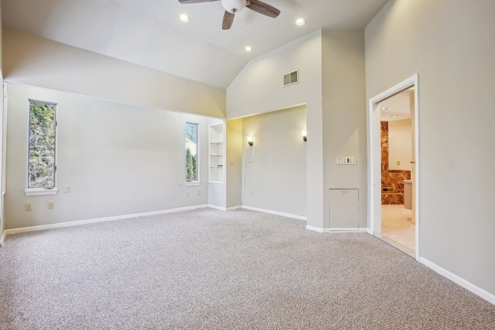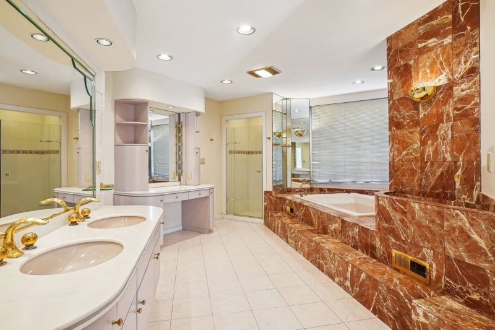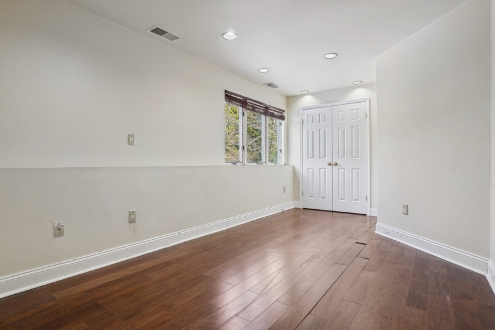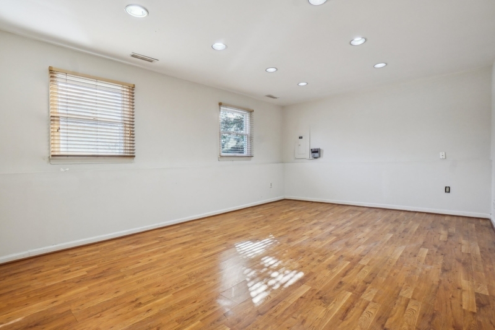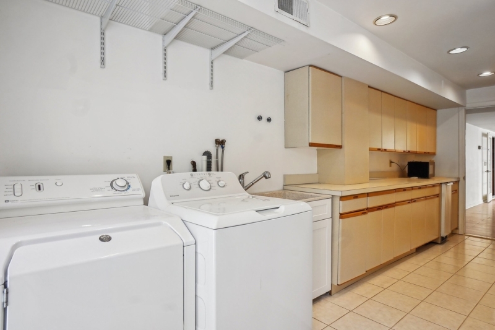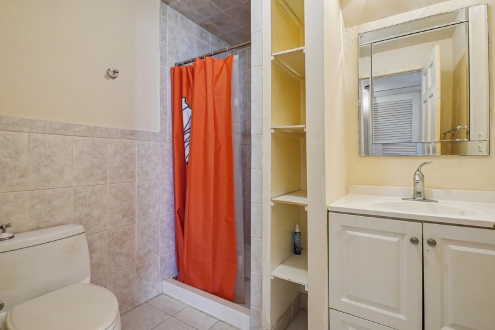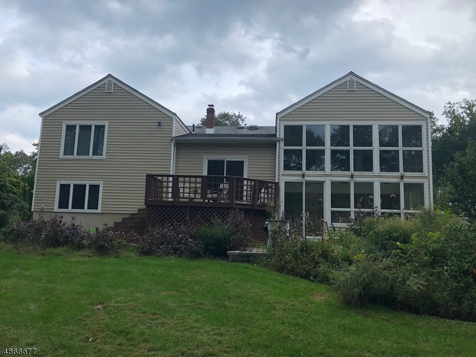14 Mitchell Ave | Chatham Twp.
Gorgeous 5 bedroom, 3900 sq ft Contemporary on a blissfully quiet street walking distance to highly ranked Southern Blvd Elementary School (just .3 miles!). Stunning new, gourmet eat-in kitchen and new hall bath with double sinks and shower over tub. The gourmet kitchen features new top of the line appliances, custom white designer cabinetry and white quartz counter tops & formal dining room which have been extended and overlook the stunning 2-story sunroom! There are hardwood floors, luxurious primary suite with custom walk in closet and additional closet , spa like bath plus 2 generous sized bedrooms & new full bath on the first floor. The lower level is perfect for guests complete with a fourth & fifth bedroom, a full bath, and kitchenette with great natural light & walk out access with sliders to property, laundry room & a 2 story sun drenched family room, which will brighten up any day. Other features of this home include freshly painted interior, California closets in the bedrooms, newer two zone heating & A/C , new patio, newly paved driveway, lifetime warranty on exterior siding, new roof. With great schools, totally level property, 3900 sq ft of beautiful living space, on a totally level property on a quiet street, this home is a home you'd love for many years GSMLS 3949327
Directions to property: Southern Blvd ro Conger Ter, right on Garden, left on Mitchell.
