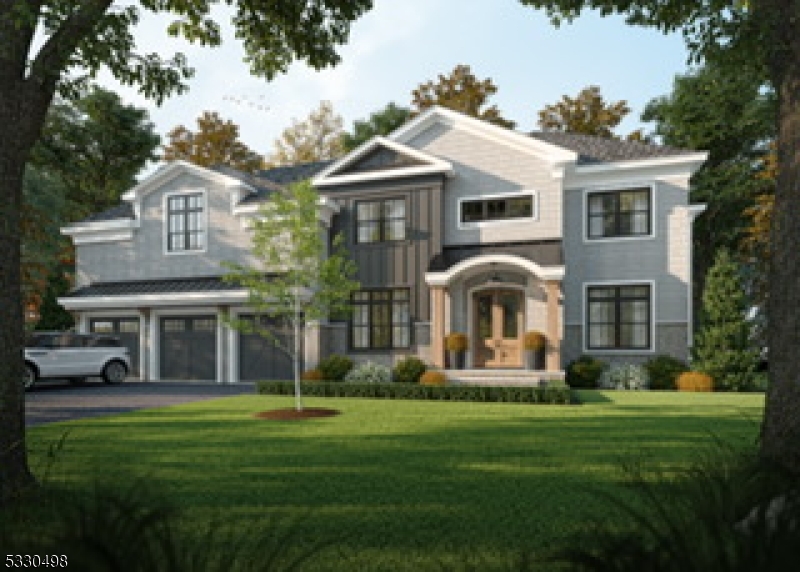765 Fairmount Ave | Chatham Twp.
NEW CONSTRUCTION Custom Home to be built. Gracious colonial with 7 bedrooms and 6.1 baths and an .5 acre level lot. The home boasts a 3 car garage and plenty of outdoor living space with a spacious patio and ample room for a swimming pool. The open concept floor plan boasts 10' ceilings on the first floor and 9' on the secondfloor. The first floor features a double height foyer, chef's kitchen with Sub- Zero and Wolf appliances that opens to the family room, guest suite,dedicated office/study, mudroom and a butler's pantry. On the second floor, the large primary suite offers a vaulted ceiling, fireplace, dressing room, coffee station and spa like marble bathroom. The second floor also includes 4 additional bedrooms, 3 bathrooms and a laundryroom. The lower level has an au pair suite, rec room and can be customized for a bar and wine cellar as well as space for a gym and/or media room. Make this your dream home. GSMLS 3940496
Directions to property: River Road to Fairmount


