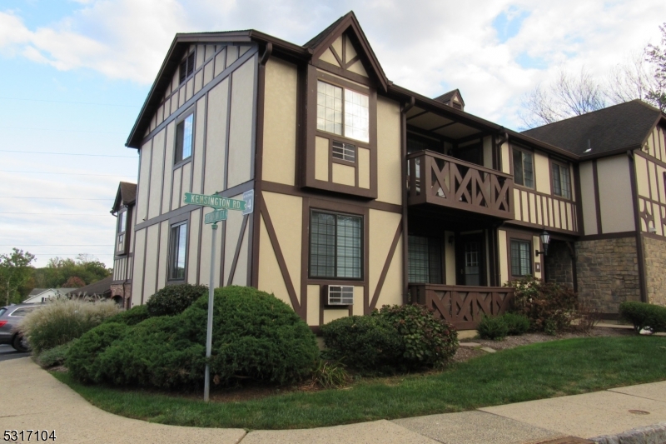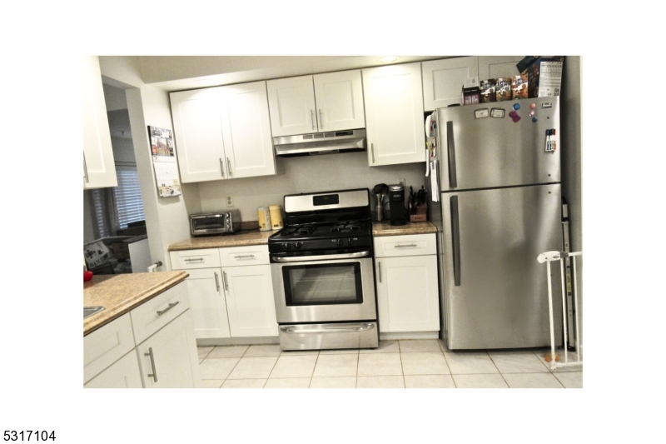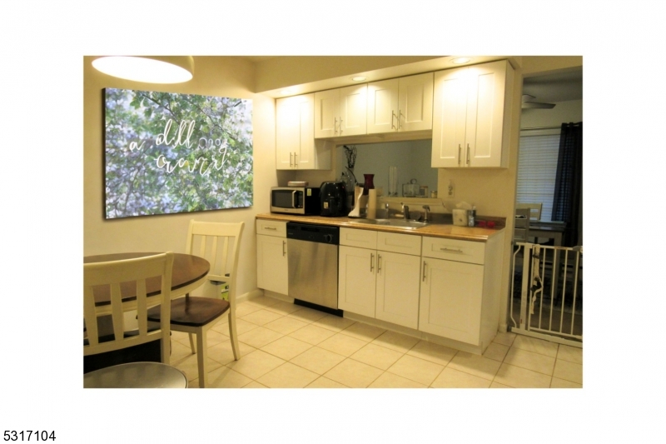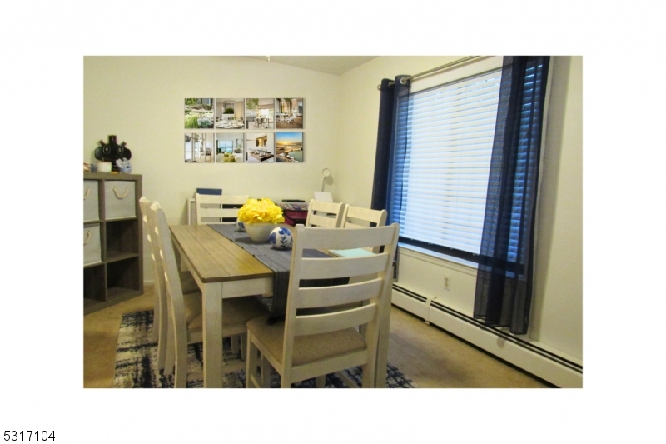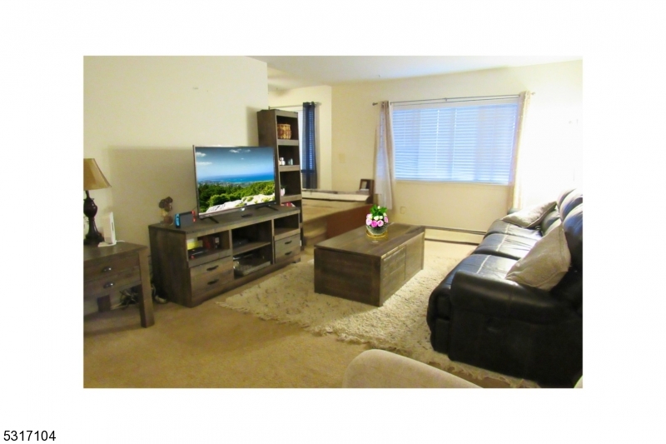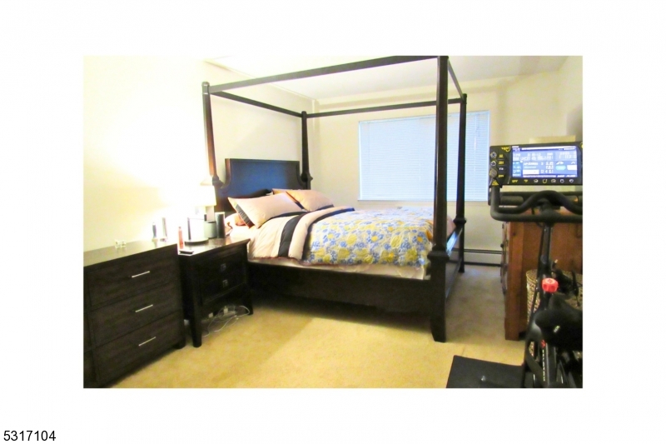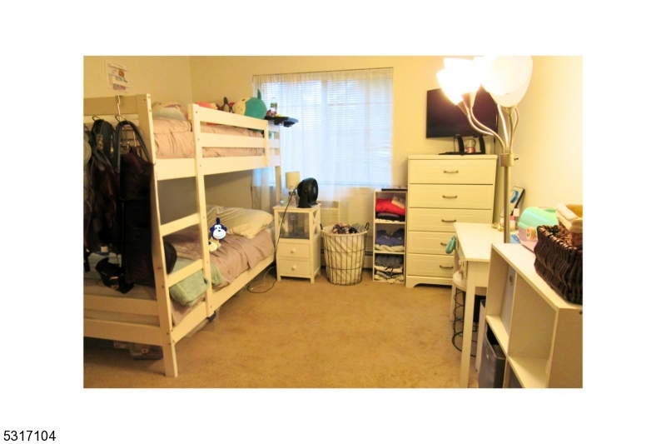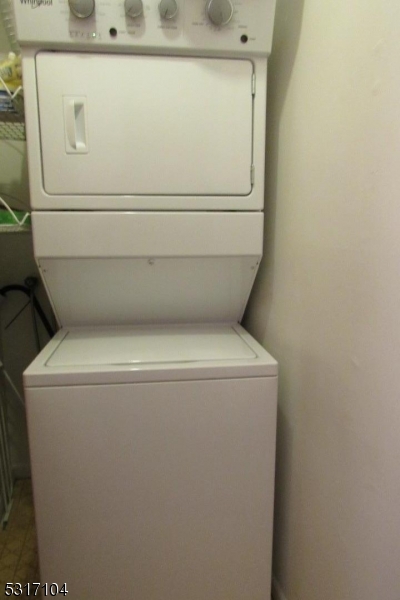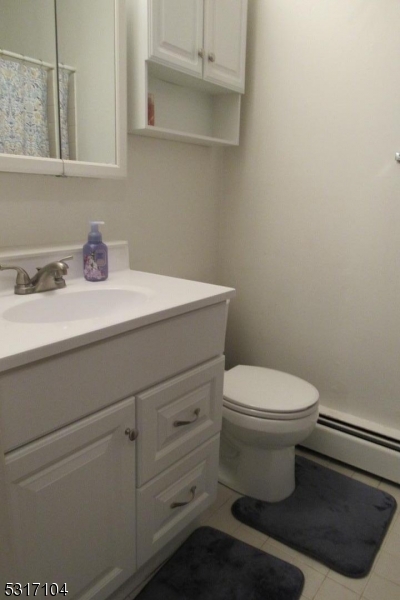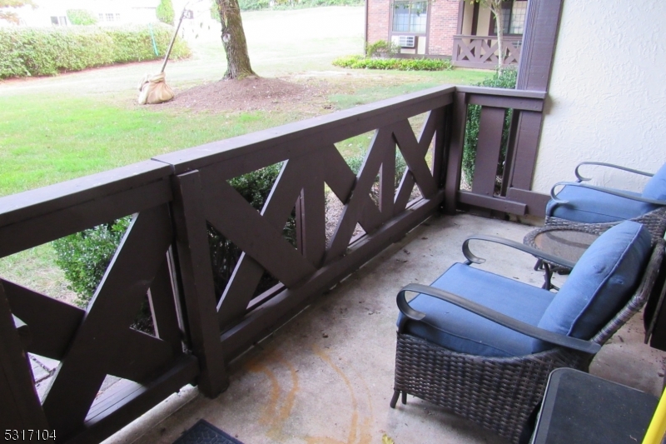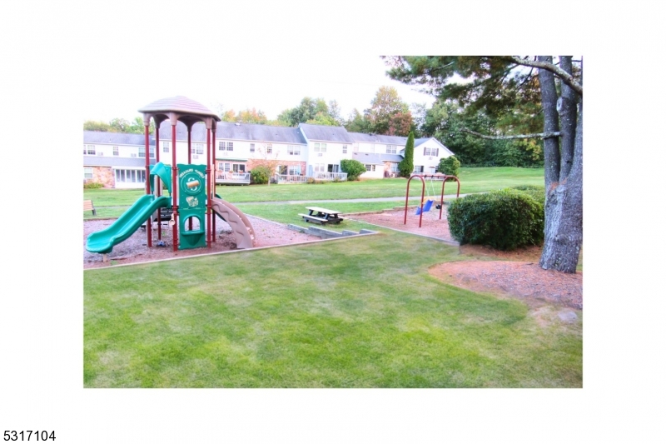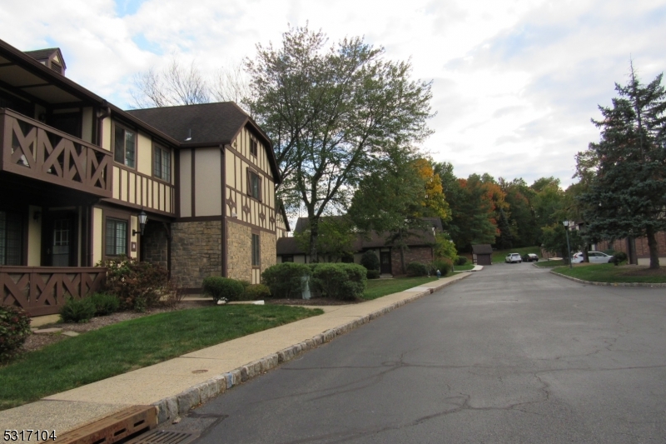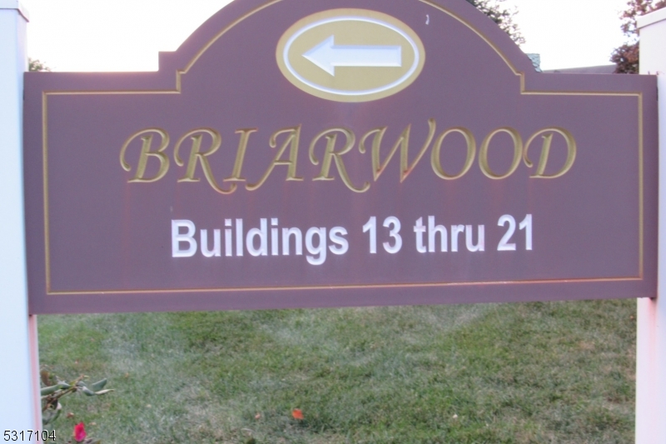14H Kensington Rd, H | Chatham Twp.
This cozy pet friendly, 2bedroom, 1.5 bathroom unit, Briarwood section in Chatham is waiting for you. A spacious living area, stainless steel appliances in the kitchen, and a separate dinning room. The primary bedroom is generously sized, offering a large closet and a convenient half-bathroom. Enjoy in-unit laundry and a large storage room next to the unit, along with an attached garage and ample parking space. Gas, heat and hot water are included. Outdoor enthusiasts will love the private deck with ability to walk out to grassy area.,which provides direct access to a playground, walking paths, tennis courts, and pool, all available for tenant use.This unit offers a perfect combination of convenience to all major highways, train station, short drive to coffee shops, restaurants and Short Hills Mall. Required: Tenant application. (NTN) - $50 monthly pet fee/medium size.- Tenants responsible for a $150 HOA application fee to move in.- Tenants cover the first $100 in repairs after 90 days- Tenants are responsible for excessive snow assessment. GSMLS 3928657
Directions to property: River Rd to Mt.bVernon to Kensington.
